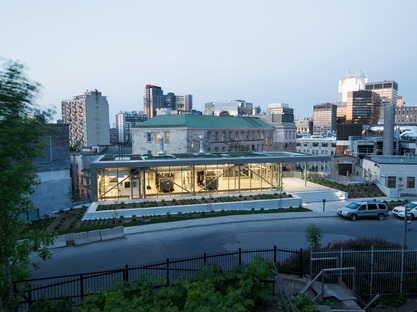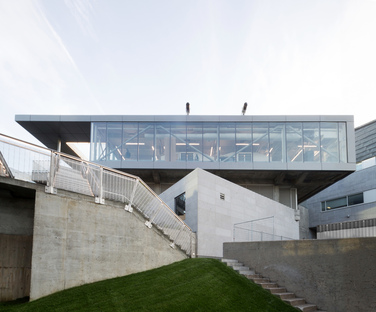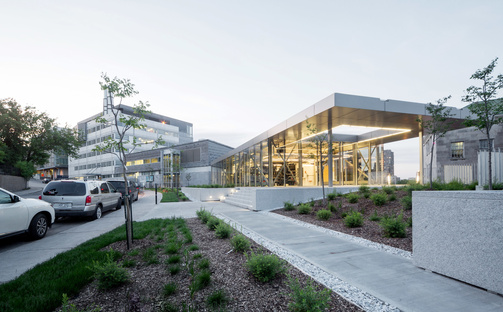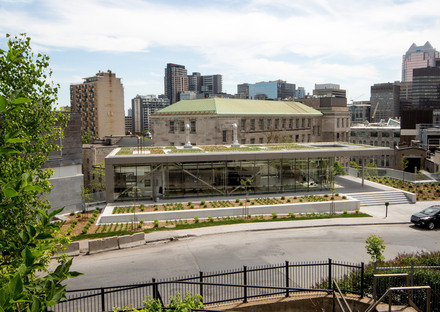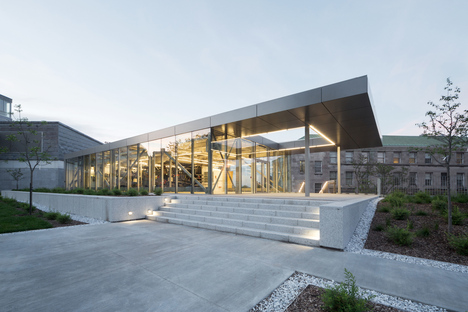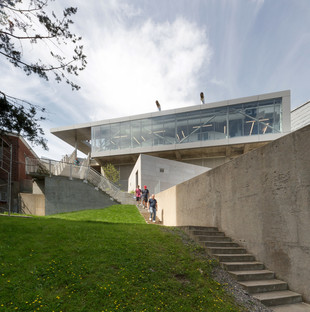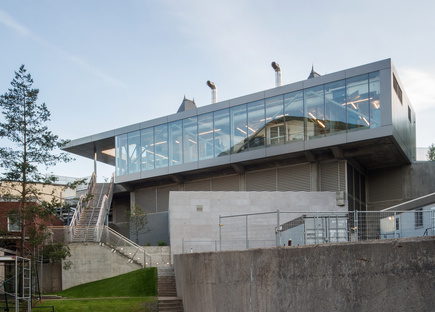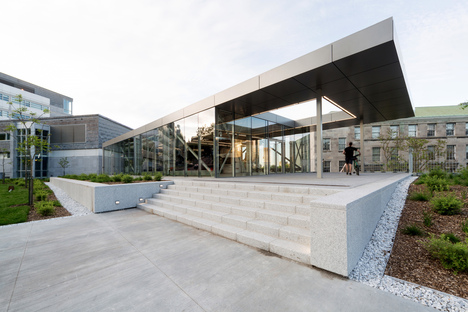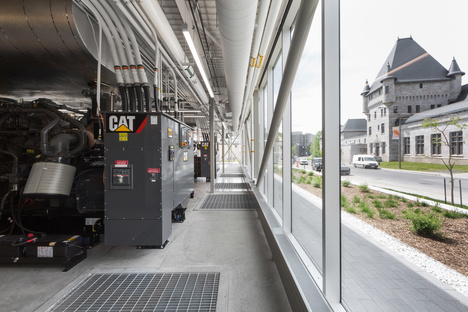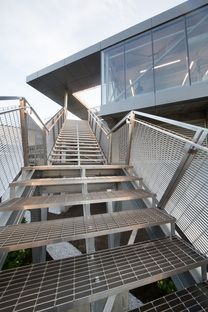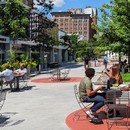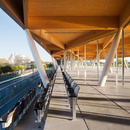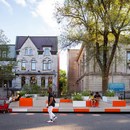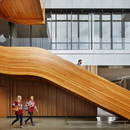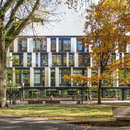10-03-2021
McGill University’s new power plant by Les architectes FABG
- Blog
- News
- McGill University’s new power plant by Les architectes FABG
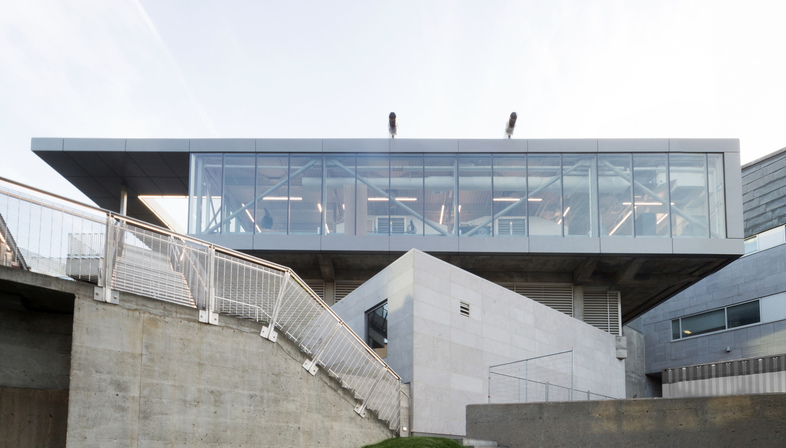 When we talk about universities and architecture, we rarely think of projects solving practical problems, such as heating or electrical systems. These essential services for the operation of a university campus are only too often neglected as second-rate utility buildings.
When we talk about universities and architecture, we rarely think of projects solving practical problems, such as heating or electrical systems. These essential services for the operation of a university campus are only too often neglected as second-rate utility buildings.The construction designed by Les architectes FABG for McGill University in Montreal, Canada is an outstanding exception to this rule: a new volume designed solely for the purpose of containing three 1.5 MW emergency generators to protect research work in the event of a blackout.
The project was necessary because McGill University’s existing power plant, and the Wong, Rutherford, Administration and Leacock buildings, were powered by a single emergency generator located in the Ferrier building, in the immediate vicinity of the heating plant, and the university wished to correct this risky situation.
The new pavilion of glass and local limestone containing the new natural gas generators, designed by Les architectes FABG, fits elegantly into the university campus, taking advantage of the slope of the land and respecting its location in the Mount Royal Heritage Site. In this regard, according to Jérôme Conraud, Director of Utilities and Energy Management at McGill University: “We didn’t want a building made out of four sheets of metal. We wanted the pavilion to offer an example of sustainable development, even though it is not open to the public.”
The architects therefore followed the natural slope of the land, with a new volume reflecting the style of the old greenhouses, now demolished, and providing a trait d’union between the upper and lower part of the campus. The green roof of the new infrastructure integrates it with its surroundings, and restores the built area for growth of vegetation. The part covered with metal, while visually recalling the tin-plated copper used in the Wong building, employs a more sustainable solution: a fired fluoropolymer paint on an aluminium panel. Lastly, the project preserves a big elm tree at the foot of the new staircase linking different parts of the campus.
Here, as in all other projects by Les architectes FABG, who specialise in complete architectural services and in restoration and renovation projects for cultural buildings, the new volume is treated as a pavilion that contributes to improvement of the quality and uniqueness of the campus of McGill University. McGill University’s new power plant won the Quebec order of architects’ 2020 prize for excellence in architecture in the commercial and industrial buildings category.
Christiane Bürklein
Project: Les architectes FABG
Location: Montreal, Quebec, Canada
Year: 2020
Images: Steve Montpetit










