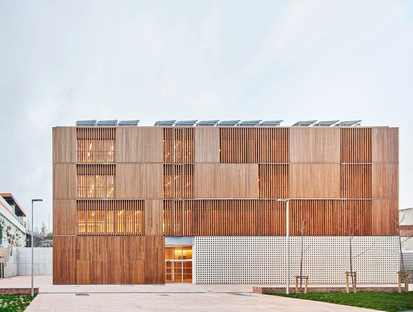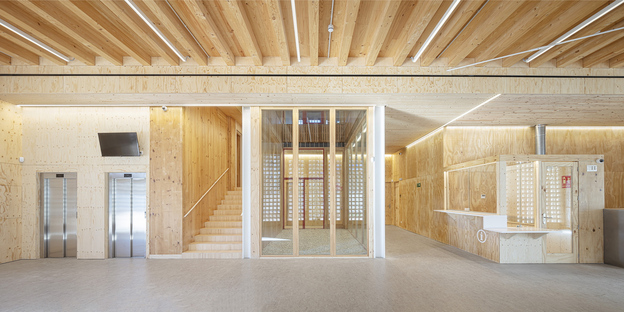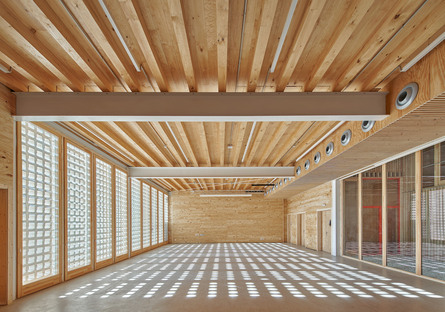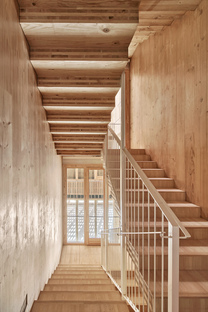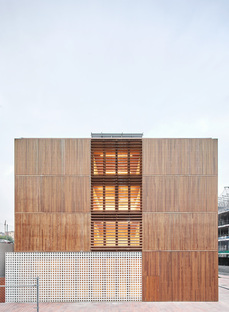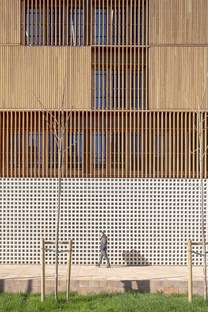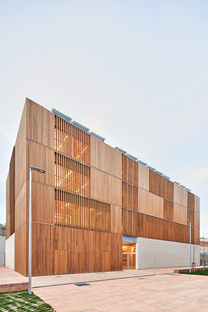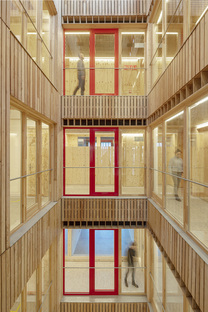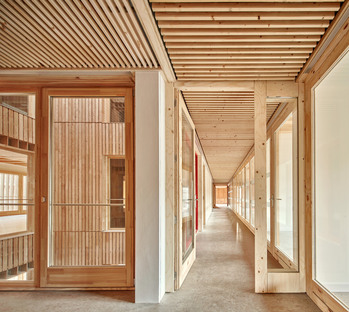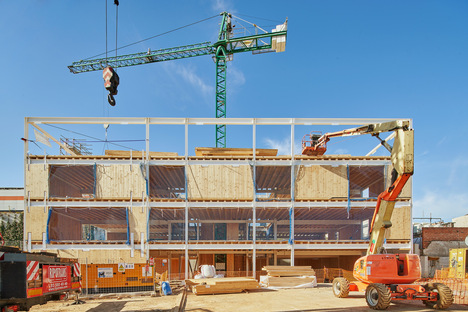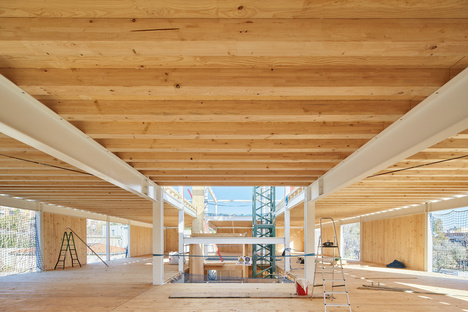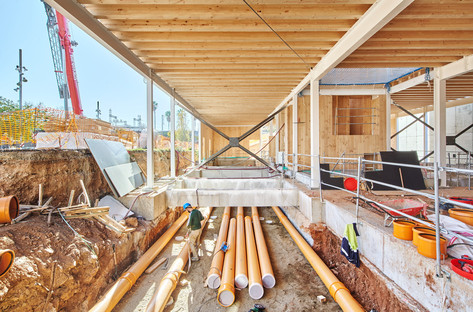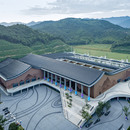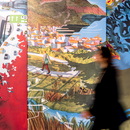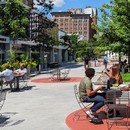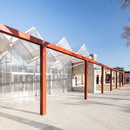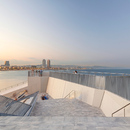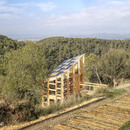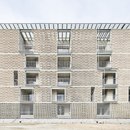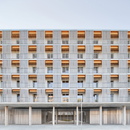07-06-2022
Haz Arquitectura, good building practices for the community
Haz Arquitectura,
Health & Wellness, Public Buildings,
Wood,
- Blog
- Materials
- Haz Arquitectura, good building practices for the community
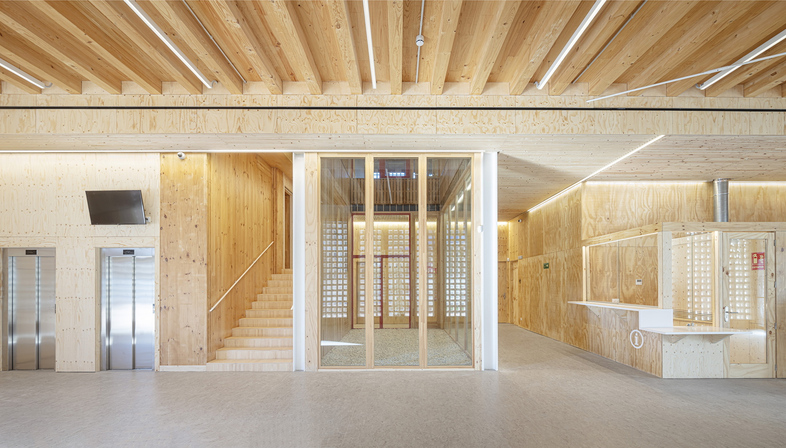 Nou Barris and Sant Andreu are two densely populated neighbourhoods located in Barcelona’s far north area. Both strongly marked by the rapid expansion that took place in the 50s and 60s as working class neighbourhoods, today they are seeing major transformations supported by local residents’ associations aimed at improving the living conditions.
Nou Barris and Sant Andreu are two densely populated neighbourhoods located in Barcelona’s far north area. Both strongly marked by the rapid expansion that took place in the 50s and 60s as working class neighbourhoods, today they are seeing major transformations supported by local residents’ associations aimed at improving the living conditions.It is precisely in this context that the project for the Trinitat Vella Centre for Community Life, the neighbourhood’s new multifunctional complex that is part of the community facility hub for the Sant Andreu and Nou Barris districts, is inserted. The project will be built over the next few years and will also include community housing and homes for young people and the elderly. As we read in the press note from architects Manuel Sánchez-Villanueva and Carol Beuter of Haz Arquitectura, authors of the centre, the new public building is the result of "an innovative proposal designed with a collaborative spirit to allow local people and social agents in the neighbourhood to express themselves."
Being the first piece of a new and larger complex, Haz Arquitectura wanted to propose a building that could easily dialogue with future additions, without imposing any constraints, thus choosing a simple and almost abstract formal language for the volume that opens up to a future plaza. The building is laid out around two covered courtyards that ensure the lighting and natural ventilation of the circulation spaces connecting the four floors of the centre with its 2,300 square metres of usable surface.
The ground floor houses the reception, the canteen and a large entrance that serves as a foyer for the conference room and can host exhibitions and other activities. The first floor houses the Women’s Information and Attention Point and other social services. Finally, the remaining floors house offices and spaces for local bodies and associations.
What is particularly striking is the architects’ choice of material: to minimise the carbon footprint of the new centre, the prevailing material of the building is, in fact, wood. As the architects of the Haz Arquitectura studio explain, there were various reasons for their decision, but certainly the aesthetic aspect was very important. Given the hostile location of the new building in a rather difficult context – on the city’s outskirts, near one of the busiest traffic hubs in the area – the architects "considered that the comfort transmitted and provided by wood would give the volume warmth. In addition, they took into account the fact that in terms of energy, it would combat the environmental impact of its carbon footprint, since wood enables the building to absorb CO2 throughout its useful life." As part of the passive solutions, the architects took advantage of the land cleared by the excavation of the hill to bury the pipes through which clean air circulates before construction on the building had began. A solution that allows the air to be tempered by the subsoil and then released into the two covered courtyards, which function as large air ducts: "clean air that is cool in the summer and warm in winter, in line with the old tradition of Mediterranean construction. As the air is sufficiently comfortable – about 17 or 18 ºC all year round – the energy used for air conditioning is very low. Only on the hottest days of winter or summer is it necessary to treat the air slightly to reach a comfortable temperature." In addition, the photovoltaic system installed on the roof generates 60,000 W of electricity per year, making the building’s consumption very close to zero.
The Trinitat Vella Centre for Community Life designed by the Haz Arquitectura studio is proposed as a model for community architecture, where attention to the environment goes hand in hand with the needs of the community itself, offering spaces characterised by a pleasant atmosphere, an important signal to users, who consequently feel valued.
Christiane Bürklein
Project: Haz Arquitectura
Location: Barcelona, Spain
Year: 2022
Images: Adrià Goula, José Hevia










