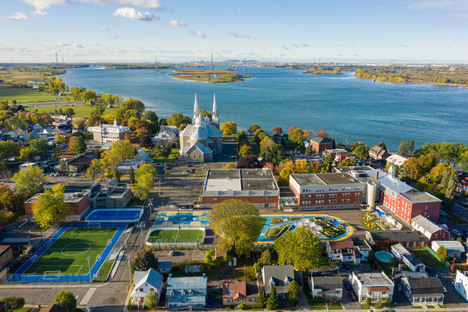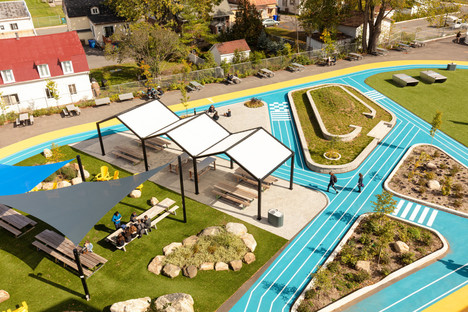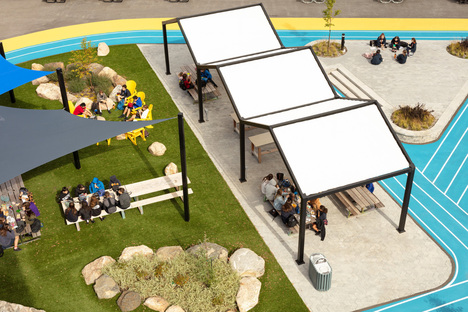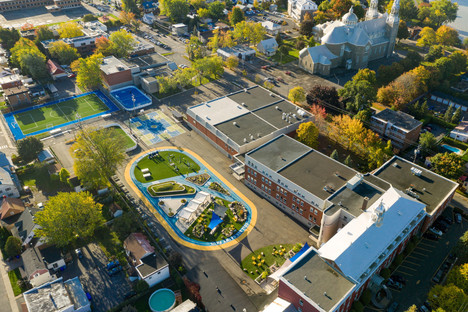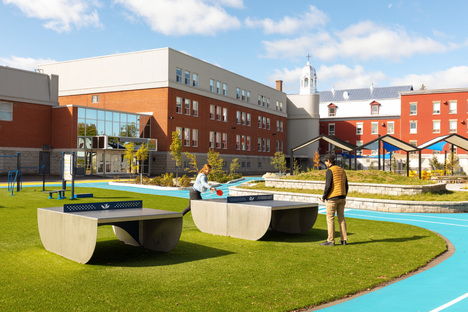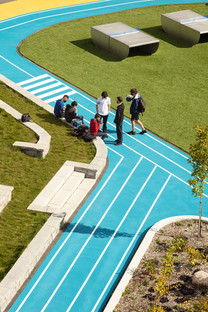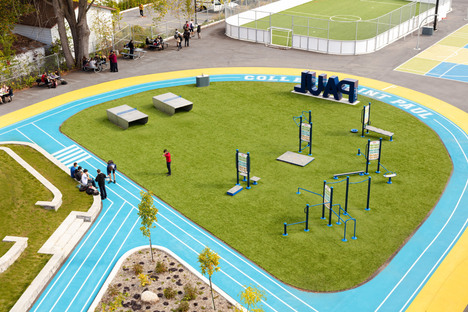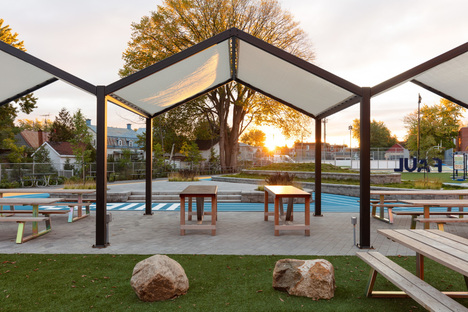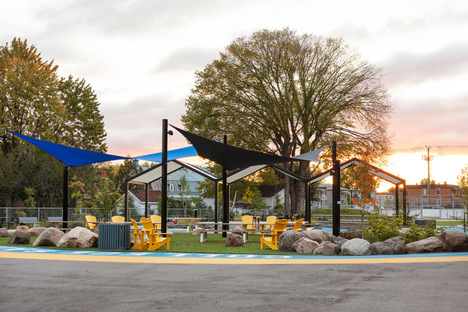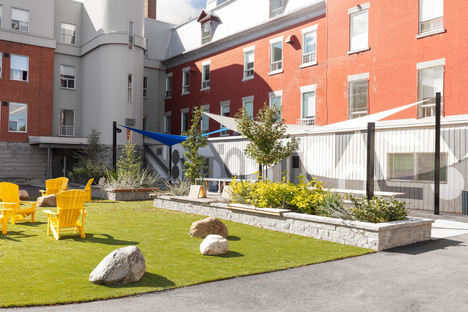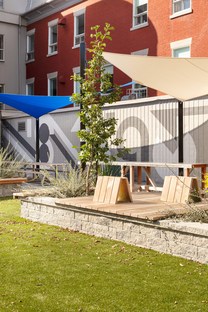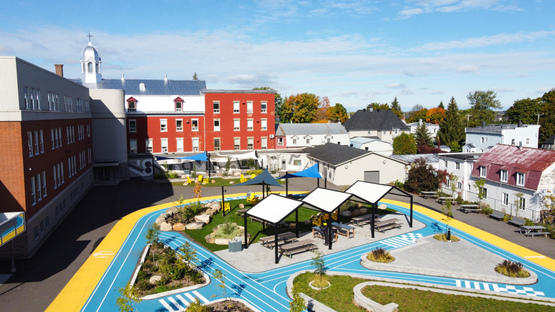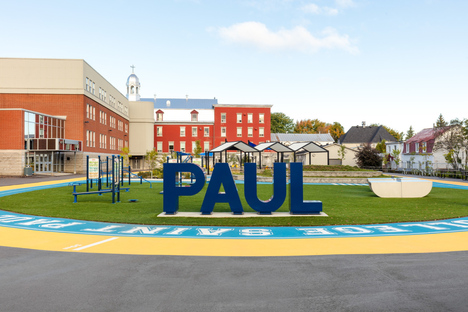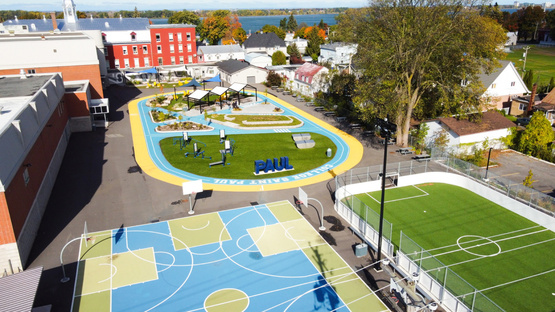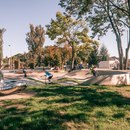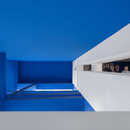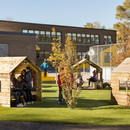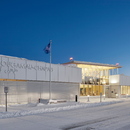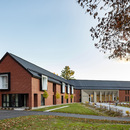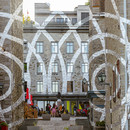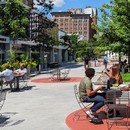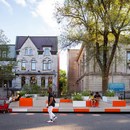01-06-2022
Rethinking a schoolyard, Taktik Design
- Blog
- Landscaping
- Rethinking a schoolyard, Taktik Design
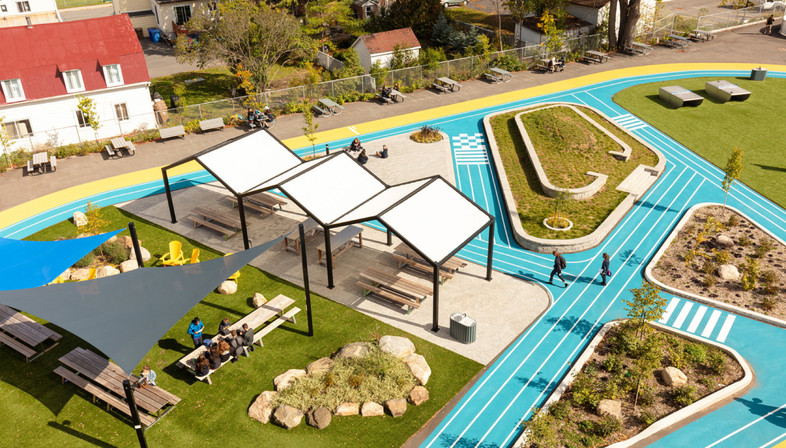 When considering schools, we should not limit ourselves to classrooms and indoor spaces, as the outdoor areas – and in particular the school courtyards, where children spend their breaks outdoors – are also an integral part of the school system.
When considering schools, we should not limit ourselves to classrooms and indoor spaces, as the outdoor areas – and in particular the school courtyards, where children spend their breaks outdoors – are also an integral part of the school system.In this sense, the intervention carried out by the Taktik Design studio at the Collège Saint-Paul, a high school renowned for its sporting vocation located in Varennes on the outskirts of Montreal, near the St. Lawrence River, has significantly improved not only the quality of the outdoor spaces, but also the quality of school life and that of the neighbouring community. Because prior to the transformation, the courtyard not only consisted mainly of paved areas, but in fact was divided into two sections by a street. The College, in fact, purchased the street and an adjacent residential lot to unify the schoolyard and improve its functionality.
Thanks to this enlargement of the courtyard to a total of 8900 square metres, the project conceived by the Taktik Design studio proposed a development structured in various activities. The lounge area, next to the College building, consists of various pieces of furniture designed and manufactured by Taktik Design from FSC-certified wood. They are designed for more static and calmer activities, such as socialising, reading or relaxing, while high tables made of solid wood and aluminium serve as workstations for meetings or small groups. This solution allows for expanding individual learning activities outdoors, but also for having lunch outside. Here, canvases protect students from the elements, as well from too much sunlight. This is also the case in the central courtyard where small house-shaped pergolas have been installed, with long high tables alternating with typical picnic tables and partially shaded by stretched canvases. This space has been designed to accommodate large groups of students. In addition, the creation of an elevated area supplied with electricity provides an open-air theatre stage whose performances can be observed from the adjacent two-step, green platform seating.
Of course, in keeping with the vocation of the Collège Saint-Paul, there is no shortage of sports facilities in the redesigned courtyard. These include the colourful running track of over 160 metres that encircles all the elements in the central area, which includes an open-air training circuit with different exercise modules ranging from static and dynamic stretches to balance games, as well as a number of anodised aluminium ping-pong tables.
The sports available to students include a basketball court featuring the College's colours. The marking has been created in such a way as to allow a subdivision into three sub-courts. A multisport field with synthetic grass surface strips is also available. The new courtyard designed by Taktik Design is completed by a field hockey pitch and a professional-sized football pitch. These facilities, equipped with lighting so that they can also be enjoyed in the evening hours – in other words after school – are shared with the surrounding community.
The vegetation found in the new courtyard is watered by numerous water retention basins, delimited by large stones selected by the Taktik Design team from a local quarry.
In the centre of the new outdoor space of the Collège Saint-Paul, the designers have placed a gigantic "PAUL" sign in the colours of the College's emblem, made of aluminium, as a proud landmark of the intervention carried out to transform the schoolyard into a place for the whole community of Varennes.
Christiane Bürklein
Project: Taktik Design
Location: Varennes, Montréal, Canada
Year: 2020
Images: Maxime Brouillet










