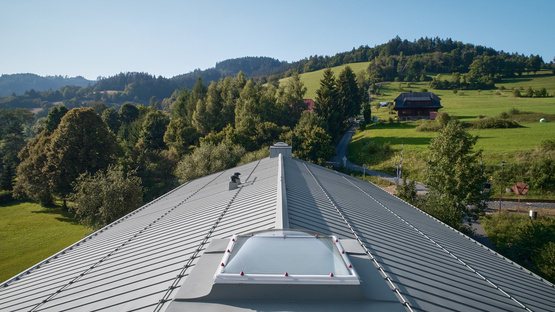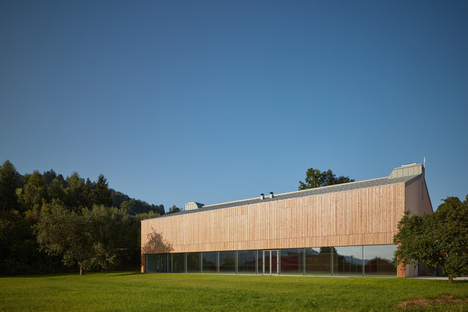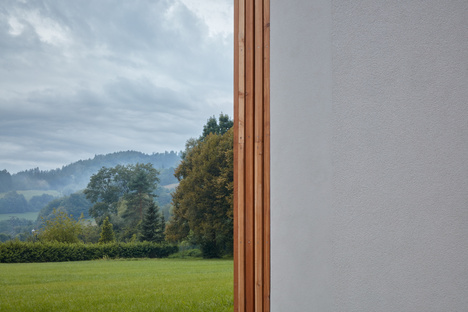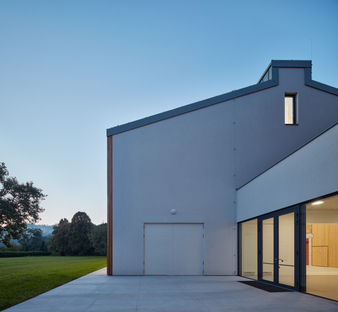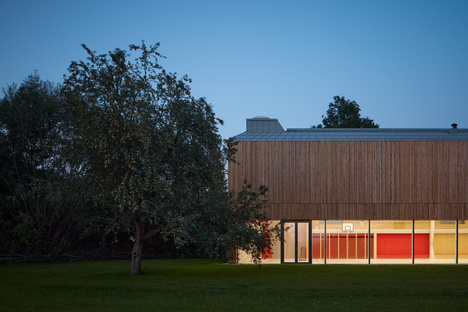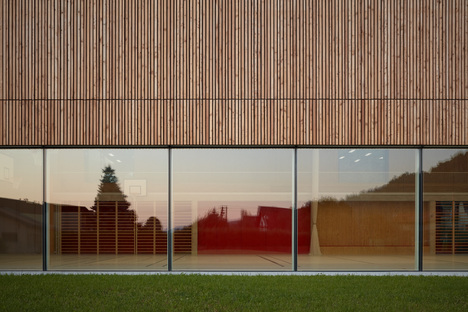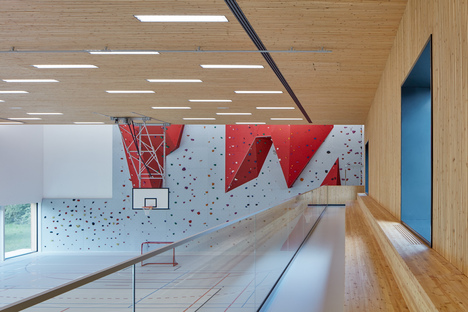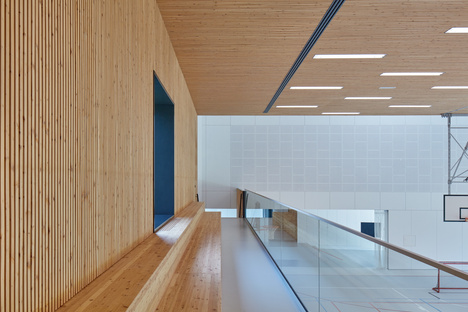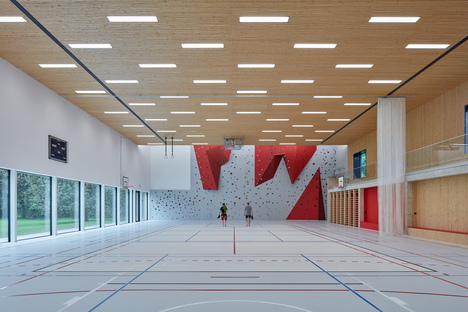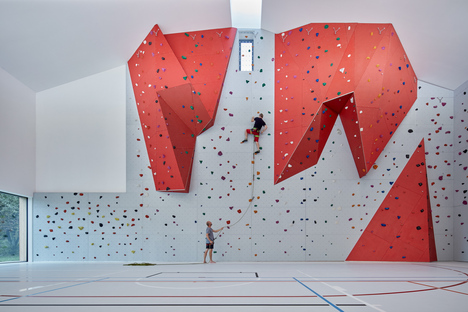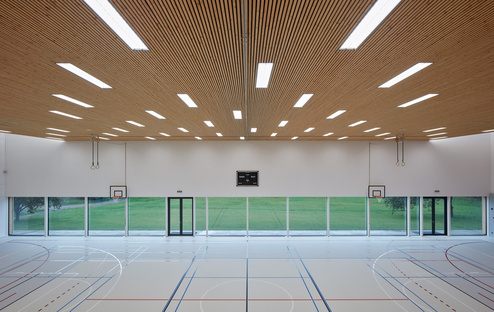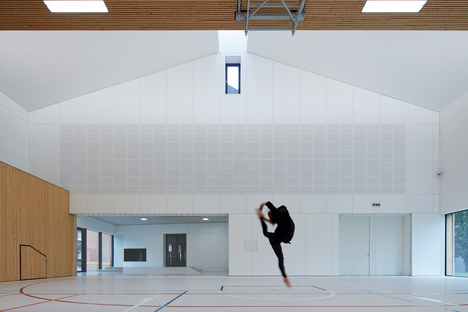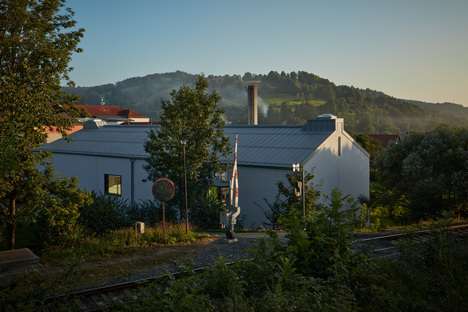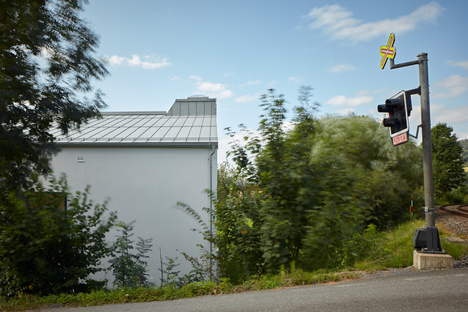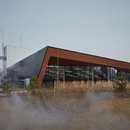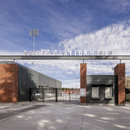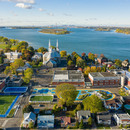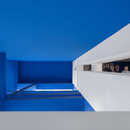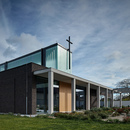26-05-2022
Sports hall designed by CONSEQUENCE FORMA
CONSEQUENCE FORMA,
Nový Hrozenkov, Czech Republic,
Wood,
- Blog
- Materials
- Sports hall designed by CONSEQUENCE FORMA
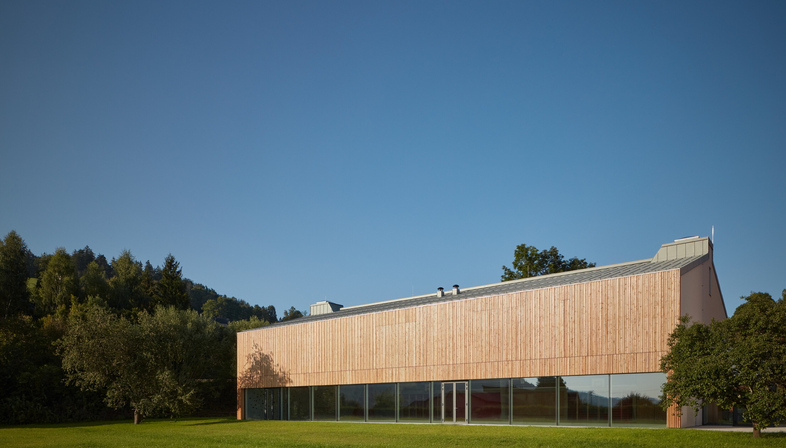 Janica Šipulová, co-founder of the CONSEQUENCE FORMA architectural firm, which she runs together with Martin Sládek, had good reason to remember the old primary school gymnasium in the town of Nový Hrozenkov in Wallachia, in the eastern Czech Republic, when the municipality decided to build a new one. In fact, she had been one of the pupils of the local primary school. The brief was clear: the new architecture should not only be available to the school, but it would also serve the entire local community as a meeting point and for hosting events and shows.
Janica Šipulová, co-founder of the CONSEQUENCE FORMA architectural firm, which she runs together with Martin Sládek, had good reason to remember the old primary school gymnasium in the town of Nový Hrozenkov in Wallachia, in the eastern Czech Republic, when the municipality decided to build a new one. In fact, she had been one of the pupils of the local primary school. The brief was clear: the new architecture should not only be available to the school, but it would also serve the entire local community as a meeting point and for hosting events and shows. With the advantage of having a personal connection and knowledge of the place, the designers of the CONSEQUENCE FORMA studio had the desire to "bring contemporary architecture that would fit into the town, while introducing something fresh and original. The overall project is structured in several stages and also involves interventions in the existing school building, with the recovery of a fitness gym, the creation of new entrances, but also the revitalisation of the surrounding public areas, the school courtyard and the outdoor school playgrounds. In short, an extensive project, with great attention to the economic and environmental sustainability of the interventions carried out.
For now, the new sports hall has been completed. A building strongly influenced by the school Headmaster's request – after the design process already begun – to add an indoor climbing wall that would be as tall as possible. As the architects explain in a press note "the design is a reaction to contradictory requirements for a high climbing wall and an economical solution for roof construction". A request which, if we look at the photos of the completed gymnasium, we can see that the architects were absolutely successful in accommodating.
Taking into account that an important aspect of the project is the effective connection of the sports hall with the adjacent pre-existing buildings and the garden, the new volume has been placed between the embankment of the railway and the elementary school building. New entrances have also been created to provide access to the area. Another fundamental aspect for CONSEQUENCE FORMA is to highlight the potential of the rural landscape. This has been accomplished on the west façade thanks to a glass wall on the ground floor that blurs the boundaries between inside and outside. The eastern façade, on the other hand, has three large windows. As the architects explain, "the lowest window attracts the public to peek in, while its inner metal sill doubles up as additional pupils' seating. The other two windows are accessible from the inner grandstand and provide lovely views over the village centre or the passing trains". The large climbing wall also has a link to the landscape, as it extends above the ceiling where, once they reach the top, climbers are rewarded with a panoramic view through a gabble window. A second opening on the roof completes the composition.
To limit the environmental impact of the project, in addition to the use of a controlled heat recovery system through an air handling unit, the designers opted for solutions such as natural lighting, the use of LEDs, a brise-soleil on the west side to avoid overheating, the recovery and collection of rainwater, and the interior cladding in wooden panels that also improve the acoustic comfort of the building. Moreover, the building is heated by floor convectors hidden along the glazed wall.
The wooden and concrete interiors are simple and flexible, making it possible to accommodate the needs of the local community which, here, can find a place for shared activities. The new CONSEQUENCE FORMA sports hall enriches the town of Nový Hrozenkov with a harmonious and inviting architecture – and not just for the elementary school's students.
Christiane Bürklein
Project: CONSEQUENCE FORMA
Location: Nový Hrozenkov, Czech Republic
Year: 2021
Images: BoysPlayNice










