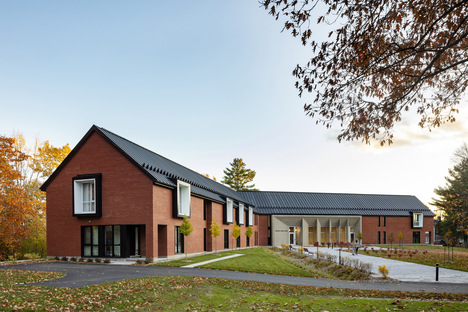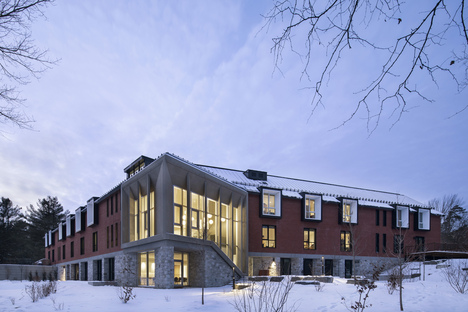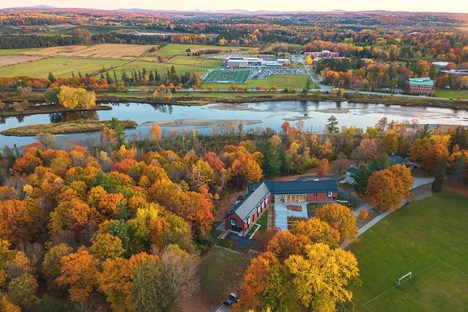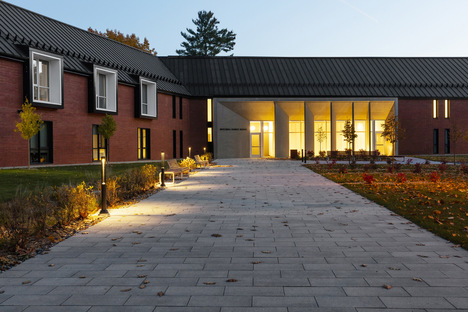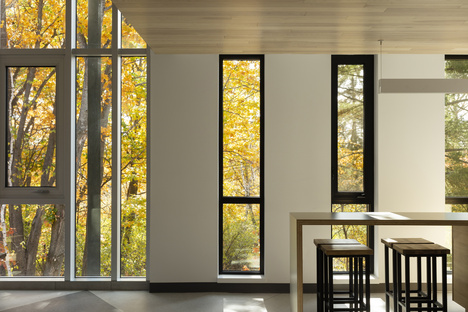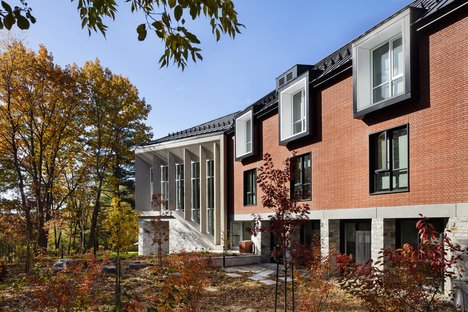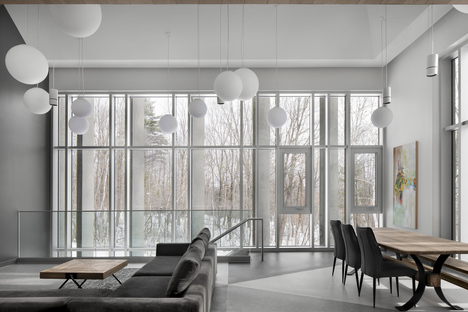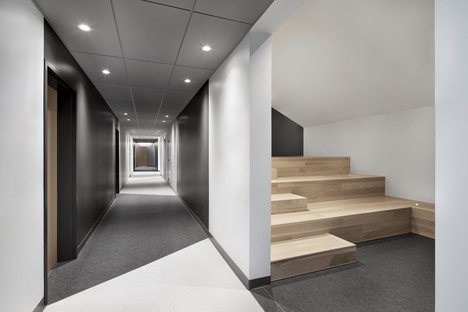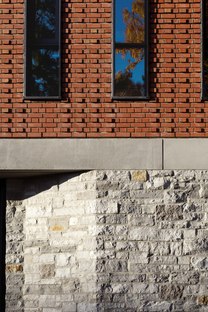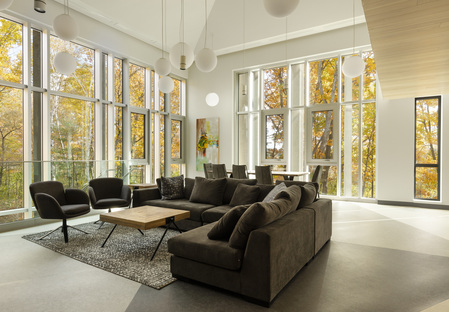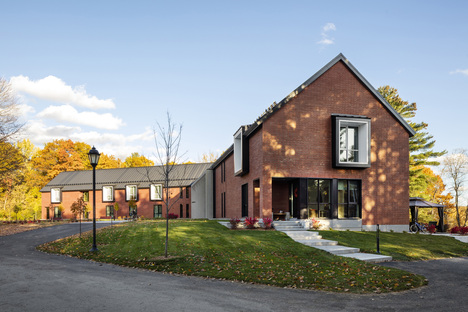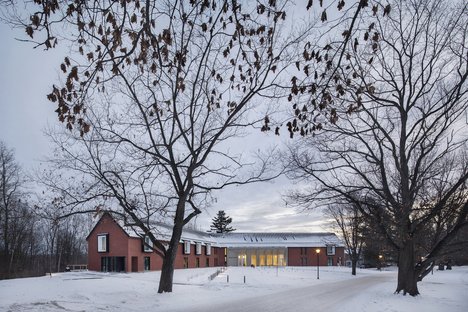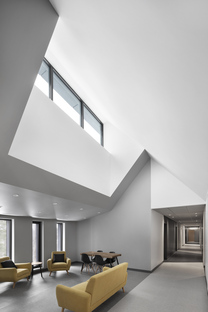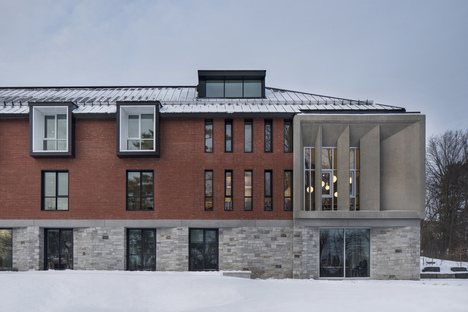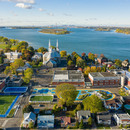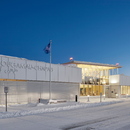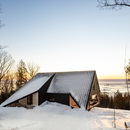27-04-2020
ARCHITEM Wolff Shapiro Kuskowski, residence for students in Quebec
ARCHITEM Wolff Shapiro Kuskowski,
Maxime Brouillet, Adrien Williams,
Sherbrooke, Quebec, Canada,
- Blog
- News
- ARCHITEM Wolff Shapiro Kuskowski, residence for students in Quebec
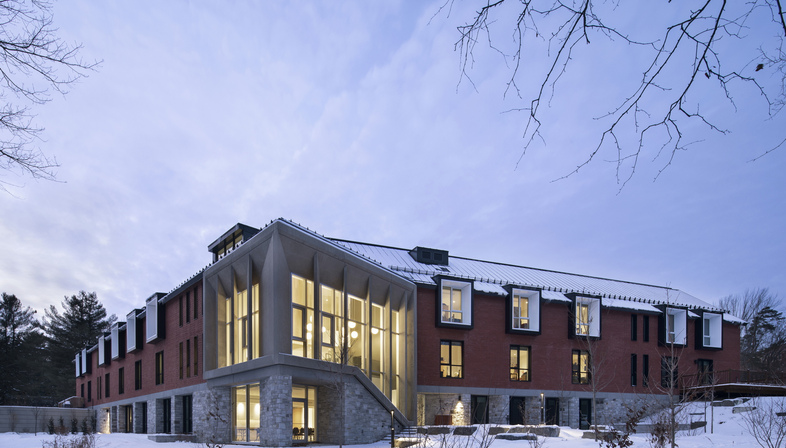 Bishop’s College School (BCS) is a private boarding school that provides a family-style environment for 270 students, age 12 to 17, coming from 37 different countries. It commissioned Montreal-based ARCHITEM Wolff Shapiro Kuskowski architects - founded in 1986, was one of Canada’s first architectural firms to be led by women - to build a residence for the teenagers at this prestigious boarding school in Canada. The 101-hectare campus located near Sherbrooke, Quebec consisted of several buildings constructed last century and has been expanded now with the eighth residence for students. This is the first construction to include both residential and academic components as a response to BCS’s interest in bringing together multiple aspects of the student experience under a single roof.
Bishop’s College School (BCS) is a private boarding school that provides a family-style environment for 270 students, age 12 to 17, coming from 37 different countries. It commissioned Montreal-based ARCHITEM Wolff Shapiro Kuskowski architects - founded in 1986, was one of Canada’s first architectural firms to be led by women - to build a residence for the teenagers at this prestigious boarding school in Canada. The 101-hectare campus located near Sherbrooke, Quebec consisted of several buildings constructed last century and has been expanded now with the eighth residence for students. This is the first construction to include both residential and academic components as a response to BCS’s interest in bringing together multiple aspects of the student experience under a single roof.The new V-shaped building is organised in two wings hinging on a common central core. There are 18, two-student rooms on the upper two floors. All the rooms connect to central living spaces, which include a lounge and dining/kitchen area as well as a quieter study corner on a mezzanine. Each wing ends in a two-storey apartment occupied by “house parents” and their respective families, with the primary purpose of ensuring the wellbeing of a group of teens away from their family environment. The materials evoke the existing campus palette, adapted to the contemporary style. The architects opted for brick on all façades in a spirit of continuity, but also to celebrate the long brick-making tradition of the nearby town of Lennoxville. They used wood inside to add warmth to both the public and private entrances, the stair volumes, and the social areas.
The ground floor is dedicated to educational activities and has various multipurpose spaces. The whole level opens up to an outdoor agora connecting students and staff with the natural beauty that surrounds the building. Small-group events can also take place in this unique environment. With its large windows, the building continues to be a landmark at night, resembling a giant lantern and illuminating the exterior space.
Sustainability is a central theme of the project by ARCHITEM Wolff Shapiro Kuskowski, and include highly efficient mechanical systems and triple glazed windows as well as prefabricated wall panels insulated from the outside. The residence is connected to the central geothermal system on campus for the building’s heating and cooling needs.
Particular attention was paid to water management on the site, especially given the building’s steep roof. As it reaches the ground, rainwater is channelled towards two retention basins to prevent water from reaching the natural woodland areas. Surface runoffs are also conveyed towards the basins to protect the St. Francis riverbank from erosion.
The site also underwent a “re-naturalisation” process, with the reintroduction of native trees, ferns, and shrubs to blend in with the natural surroundings. And to allow the boarders to enjoy incomparable views of the starlit sky of Quebec, the outdoor lighting has been designed in accordance with local sky protection bylaws.
Mitchell Family House by ARCHITEM Wolff Shapiro Kuskowski, provides a friendly environment for these young people to live and study in harmony with nature. A house with a warm feeling to help make up for the distance from their families.
Christiane Bürklein
Project: ARCHITEM Wolff Shapiro Kuskowski
Location: Sherbrooke, Quebec, Canada
Year: 2019
Images: Adrien Williams, Maxime Brouillet










