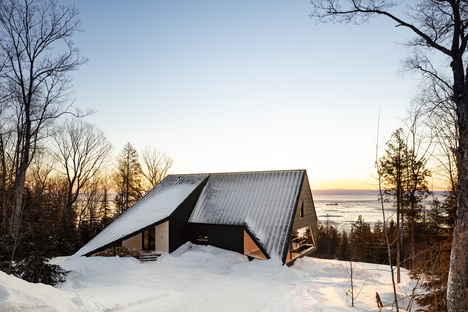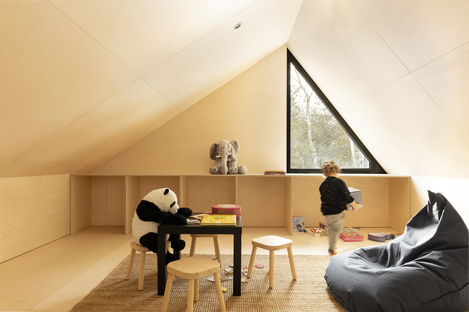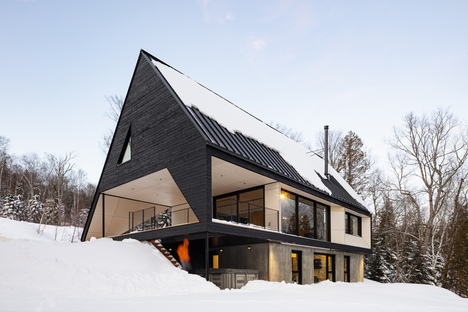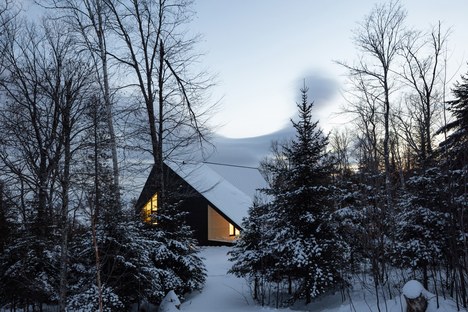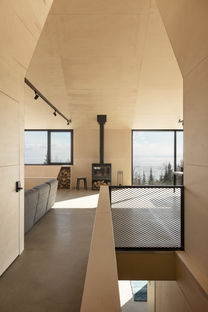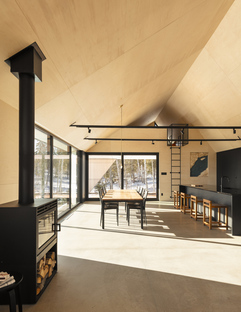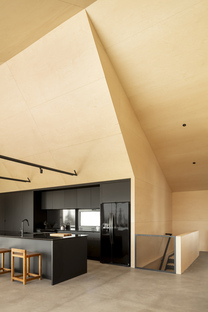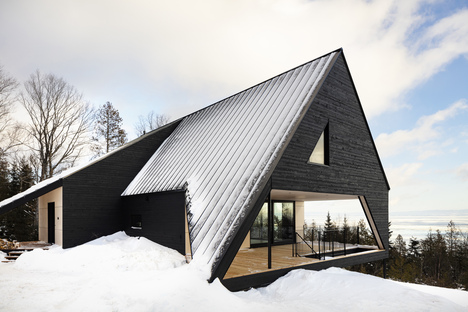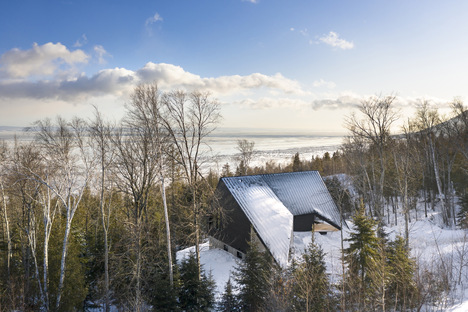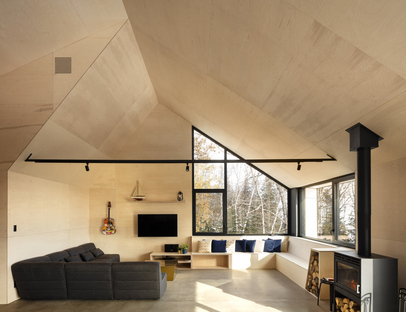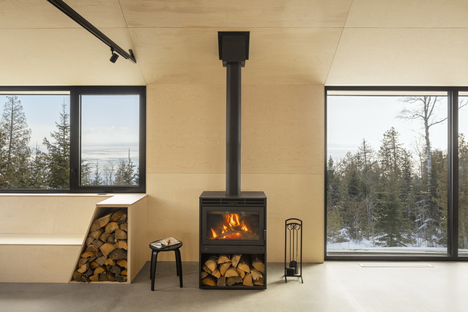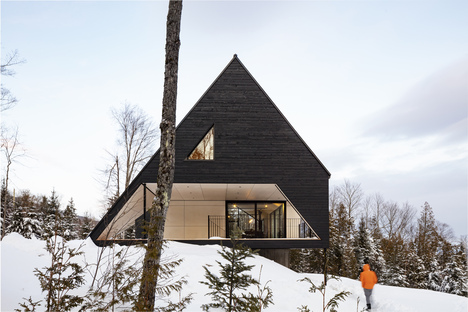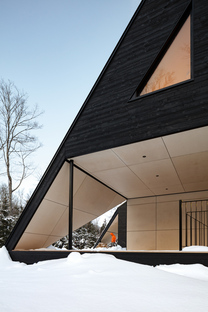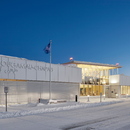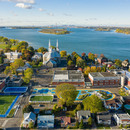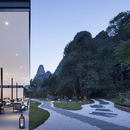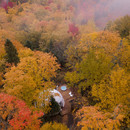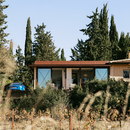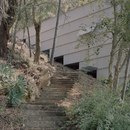24-02-2020
Cabin A, architecture to love, by Bourgeois / Lechasseur architects
Bourgeois Lechasseur Architects,
Petite-Rivière-Saint-François, Quebec, Canada,
Wood,
- Blog
- Materials
- Cabin A, architecture to love, by Bourgeois / Lechasseur architects
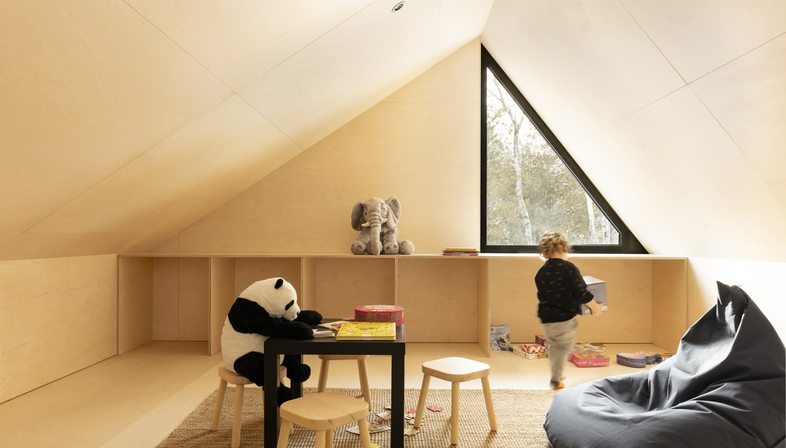 The Charlevoix region in Quebec has been attracting tourists for over a century with its striking landscapes and stunning settings. Picturesque villages and the Massif de Charlevoix - at 800 metres ASL the highest vertical drop east of the Canadian Rockies - welcome nature lovers who want to enjoy a spectacular panorama. This dramatic landscape offers views of the St. Lawrence River or the mountains, and everything is designed for people to enjoy what the mountain has to offer while respecting the environment and the biodiversity.
The Charlevoix region in Quebec has been attracting tourists for over a century with its striking landscapes and stunning settings. Picturesque villages and the Massif de Charlevoix - at 800 metres ASL the highest vertical drop east of the Canadian Rockies - welcome nature lovers who want to enjoy a spectacular panorama. This dramatic landscape offers views of the St. Lawrence River or the mountains, and everything is designed for people to enjoy what the mountain has to offer while respecting the environment and the biodiversity.When a new ski resort opened fifteen years ago, this already popular location became a year-round tourist attraction. Visitors looking for different experiences can take their pick from the tourist accommodation.
Cabin A is in Petite-Rivière-Saint-François, the region’s very first settlement (1675). Located at the foot of the ski resort - Le Massif de Charlevoix - Petite-Rivière-Saint-François is a narrow strip of land that runs along the St. Lawrence River for more than 6 kilometres. The new structure designed by Bourgeois / Lechasseur architects opened its doors in December 2019 when it welcomed its first guests. Located 20 minutes from Le Massif ski resort, this unusual cabin stands on a steep site overlooking the nearby St Lawrence River.
Looking for a source of inspiration, the design team consisting of architects and graphic artists went with the International Code of Signals (ICS), used by seagoing vessels to communicate. The Alfa signal informed the building’s overall layout, the team also introduced subtle references to naval architecture throughout. The cabin’s triangulated roof is reminiscent of ships’ sails facing the wind while a large wood patio references the upper deck of a ship - and provides stunning views of the river. Wood panelling on the walls and ceiling of the shared living space is another nod to naval architecture.
The main entrance is located under one of the roof’s sloping wings, the left leg of the letter “A”. The shared living space is a long viewing gallery that offers 180-degree views of the St. Lawrence River. Designed to accommodate groups of up to 12 people, the cabin is fitted with complete kitchen facilities as well as a sitting area and a dining space, which extends outside, weather permitting, turning into a patio that engages with nature. A staircase off the entrance door leads to a partly underground lower level comprised of three bedrooms and an open dorm with plenty of room for the kids.
The double-height living/dining/viewing room - and focal point of the cabin - is clad with plywood panels, also used for the built-in furniture. The light-coloured birch panels, extended to the outside, contrast sharply with the dark hues of the metal roof and the exterior wall cladding.
In this project, the architecture and graphics inspire each other and drive the experience of a retreat in nature to a higher level, all while paying close attention to the overall impact on the natural environment.
Cabin A is the second tourist-oriented project designed for the region by the team of architects from Bourgeois / Lechasseur. Inaugurated in 2018, Dômes Charlevoix, was their first attempt at redefining tourist accommodation with a geodesic architecture-style eco-resort that also made it onto the list of the 2019 Livegreenblog “Best ofs”.
Christiane Bürklein
Project: Bourgeois / Lechasseur Architects
Location: Petite-Rivière-Saint-François, Québec, Canada
Year: 2019
Images: Maxime Brouillet










