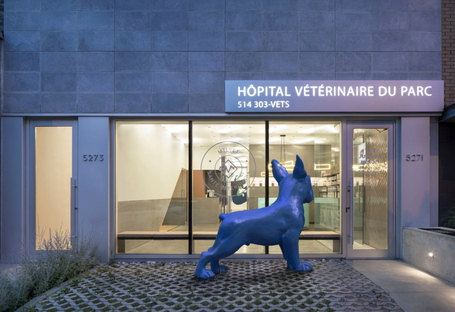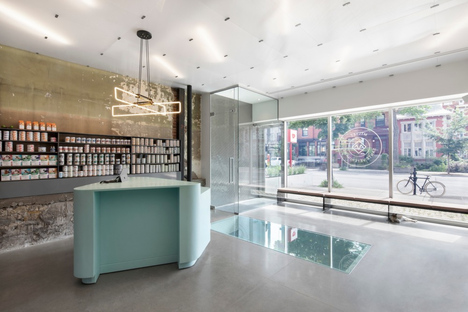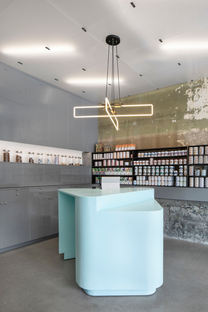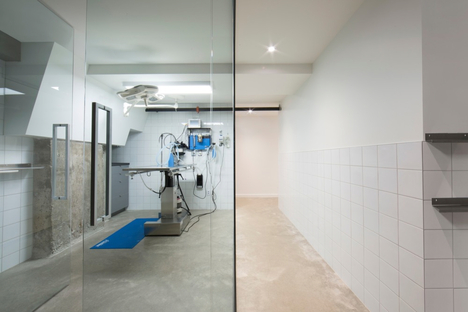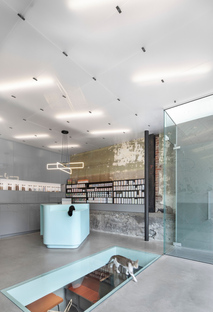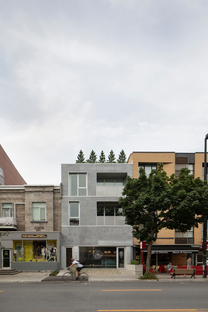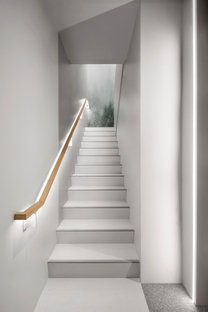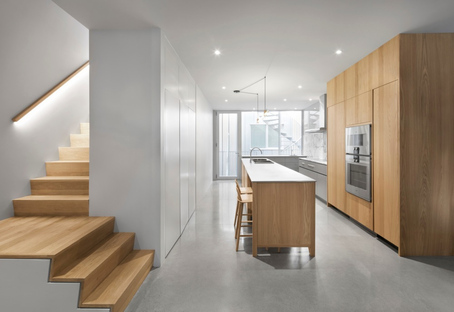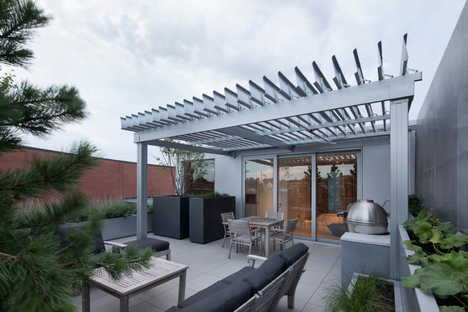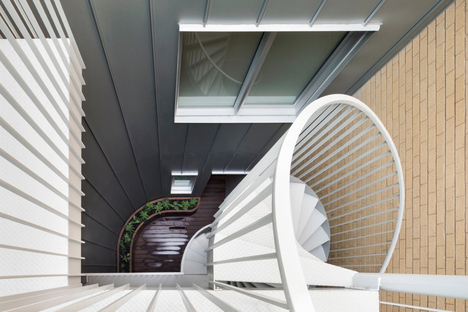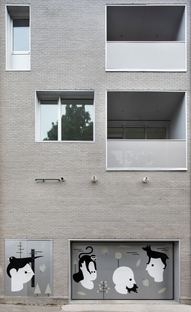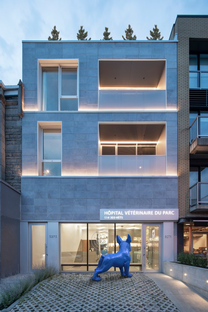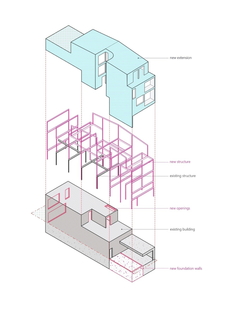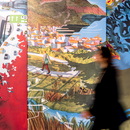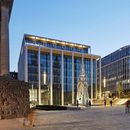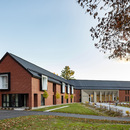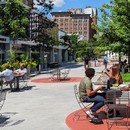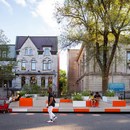21-12-2018
A veterinary clinic in Montreal by TBA/Thomas Balaban Architecte
TBA/Thomas Balaban Architecte,
TBA/Thomas Balaban Architecte, Adrien Williams,
- Blog
- News
- A veterinary clinic in Montreal by TBA/Thomas Balaban Architecte
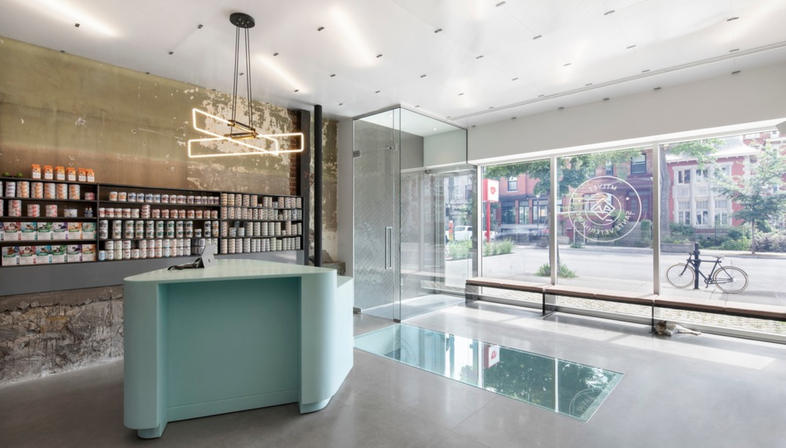 Canadian firm TBA/Thomas Balaban Architecte is behind the renovation and extension of a two-storey structure in Montreal, turning an abandoned photo studio into a mixed-use property comprising a veterinarian hospital and emergency clinic, and four residential units.
Canadian firm TBA/Thomas Balaban Architecte is behind the renovation and extension of a two-storey structure in Montreal, turning an abandoned photo studio into a mixed-use property comprising a veterinarian hospital and emergency clinic, and four residential units.The Canadian firm TBA/Thomas Balaban Architecte has made a name for itself in its home country through a number of projects that showcases the firm's great attention to working on existing structures. The architects strive to make a difference by connecting past, present and future and their efforts have paid off with the Canadian Architect Award of Excellence in 2012 and a Grand Prix de Design in 2013.
Their latest work is one more in the line-up of refurbishments, this time in Mile End, Montreal, a hip, laid-back area with an artsy vibe and multicultural roots, where they extended and revamped a dilapidated two-storey construction, turning it into a contemporary four-storey mixed-use building.
Although they added a new rooftop and added extensions on to the back of the building, the architects were able to retain the office-building street front in the style of the Mile End district, known for its culture as an artistic neighbourhood since the '80s, and home to artists, musicians, writers and filmmakers. They even managed to craft four living units on the top floors, two of which have a rooftop terrace. The new structure has been delicately dropped into the existing steel framework, using the building perimeter as a guideline for the new form. The building's exterior looks restrained and monochromatic and is clad in local limestone with aluminium door and window frames. Integral to the project is the central courtyard that funnels natural light into the centre of the building and provides ventilation for all the residential units.
The team of architects from TBA/Thomas Balaban Architecte worked hard to create animal-friendly, relaxing interiors for the veterinary clinic. They streamlined the technical spaces by placing them around the central circulation areas to leave plenty of room so animals and their owners can move around freely. Bespoke Corian furniture and orchestrated views using glazed walls and floors help to calm down the patients, and their apprehensive owners.
The result of a global approach and a highly elegant concept, the project by TBA/Thomas Balaban Architecte is a perfect fit for the firm's philosophy, sensitive to both beauty and the contemporary culture with the goal of developing new standards and creating better environments, even when they have to start from difficult existing buildings like the Hôpital Vétérinaire du Parc.
Christiane Bürklein
Architect: T B A/Thomas Balaban Architect
Project Team: Jennifer Thorogood, Julia Manaças, Mikaèle Fol
Client: MTLVET / Dr Yves Cloutier
Hospital Area: 345 m2
Building Area: 750 m2
Completed: 2018
Contractor: Habitations Renaud
Interior Design: T B A / Jean-Marc Renaud
Interior mural: Cecile Gariepy
Exterior mural: A Mano
Photos: Adrien Williams/T B A
Thanks to v2com










