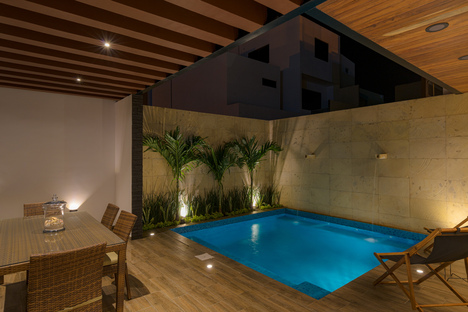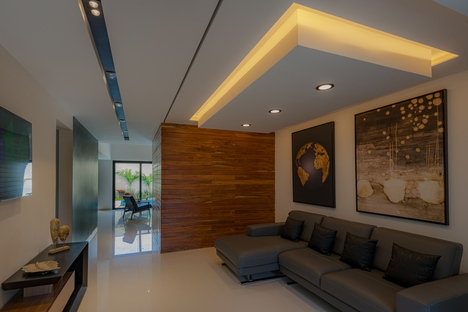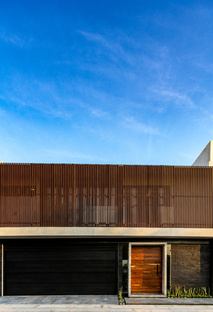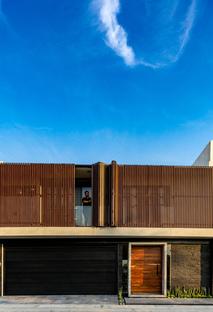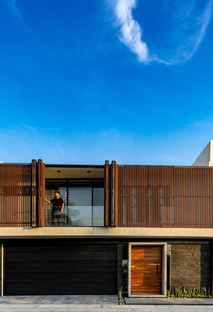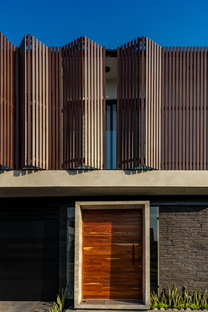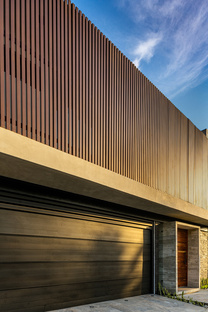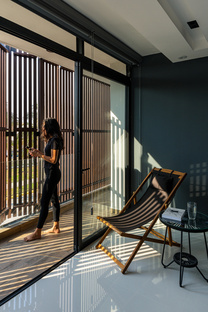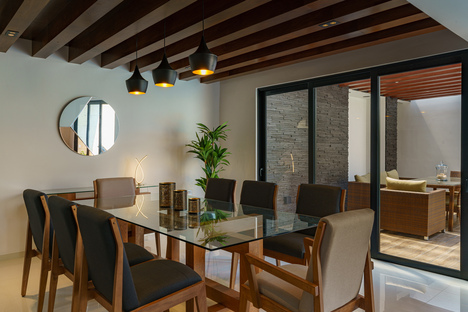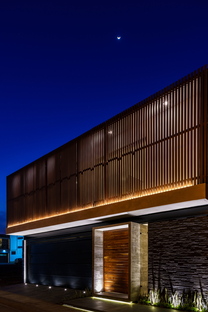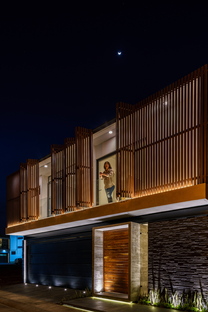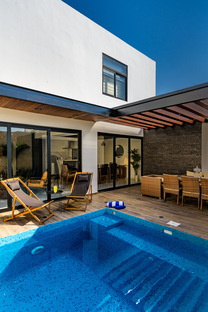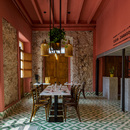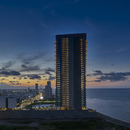25-06-2021
Taller64Arquitectos’ Casa-7 is screened-off but open to dialogue
Taller64Arquitectos,
Alvadaro, Veracruz, Mexico,
Wood,
- Blog
- Materials
- Taller64Arquitectos’ Casa-7 is screened-off but open to dialogue
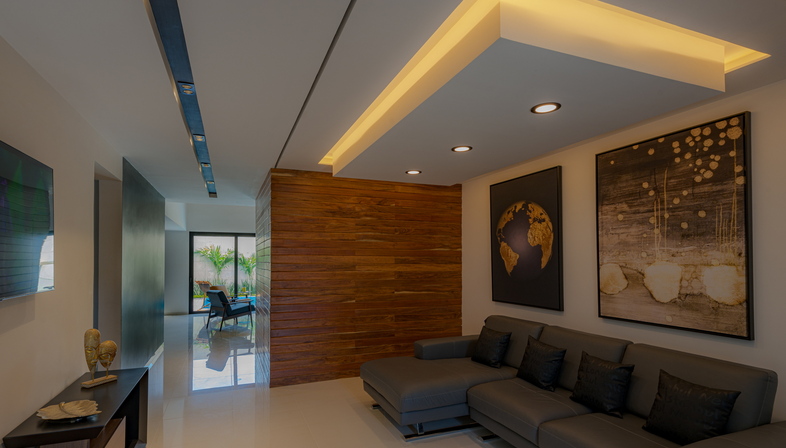 Taller64 is an architectural studio that has been in operation in the Mexican province of Veracruz since it was founded in 2017 by Luis Omar Medina and Juan Francisco Rodríguez García. Their design philosophy may be summed up in their expression: “We seek a form of architecture that has a precise identity and can relate to its surroundings”.
Taller64 is an architectural studio that has been in operation in the Mexican province of Veracruz since it was founded in 2017 by Luis Omar Medina and Juan Francisco Rodríguez García. Their design philosophy may be summed up in their expression: “We seek a form of architecture that has a precise identity and can relate to its surroundings”.This approach to design is clearly visible in Casa-7, a home in a residential neighbourhood in Alvarado, a town with a population of over fifty thousand located 64 km from Veracruz, in the Alvarado Lagoon at the delta of the Limón, Papaloapan and Blanco rivers. Surrounded by mangroves, the town is famous for its beautiful beaches, close to which Casa-7 is located.
The project is inspired by the clients’ request: special respect for their urban surroundings and a great focus on privacy, both in dialogue with the world outside and within the architectural volume. In this regard, the architects say: “Closed doesn’t mean blind. This motto was important in the design of the house, and we had a very clear idea of the spaces and areas to be created, beginning with the search for an identity.”
The living area shares the ground floor with a big hall in which a solid wooden wall not only adds warmth and consistency to the interiors but contains a bathroom and a wine cellar. The material qualities of the project all revolve around use of wood, a material which is by definition warm and welcoming.
The living room, dining room, kitchen and terrace are all on the same level, a decision that creates a sensation of spaciousness and establishes direct dialogue with the greenery of the garden. In this part of the home, the perception of being in a big plaza is further underlined by direct access to a terrace with a swimming pool and by wooden beams, which begin inside the home and extend outside in a relational and spatial continuum.
The upper level contains the bedrooms, accessed via a staircase from the double-height living room. The architects dedicated special attention to the bedrooms, located behind the main façade, and their orientation was an essential component of the decision-making process, all with the precise goal of ensuring the required privacy while permitting dialogue with the world outside. The architects of Taller64 opted for a flexible element, a folding vertical grid that creates beautiful effects of light and shadow and, above all, helps to control the morning sunlight. When the sun sets in the evening, the grids may be opened so the home’s inhabitants can enjoy the view over the luxuriant vegetation typical of Alvarado.
Casa-7 is a particularly pleasant place to stay, featuring warm, elegant interiors in which social life is reconciled with tranquillity. All with a clear tropical identity, in harmony with the home’s prestigious natural surroundings.
Christiane Bürklein
Project: Taller64Arquitectos
Location: Alvadaro, Veracruz, Mexico
Year: 2021
Images: Luis Gordoa










