- Home
- Tag
- Luis gordoa
Tag Luis Gordoa
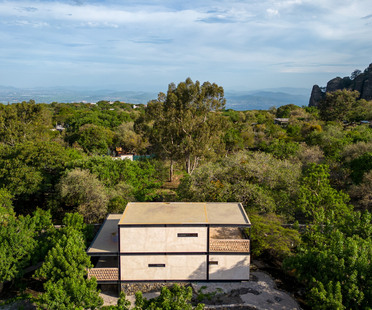
27-09-2023
Casa Encinos by APT, a fusion of form and function respectful of the local context
With Casa Encinos, Architect Lilian Rebollo from the APT arquitectura para todos studio has created a small architectural gem that respects the breathtaking natural context of the Santo Domingo Ocotitlán village situated in the El Tepozteco National Park, in Mexico. The use of local materials, techniques and labour makes the project particularly sustainable.
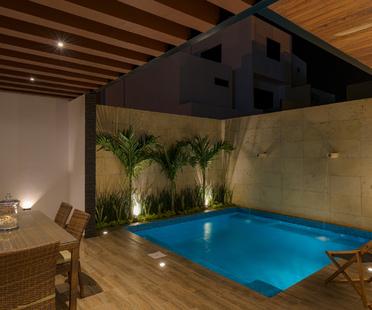
25-06-2021
Taller64Arquitectos’ Casa-7 is screened-off but open to dialogue
Taller64s Casa-7, in Veracruz, Mexico, responds to the need for privacy without shutting itself off from dialogue with its urban surroundings, offering welcoming, spacious interiors for its inhabitants and their guests.
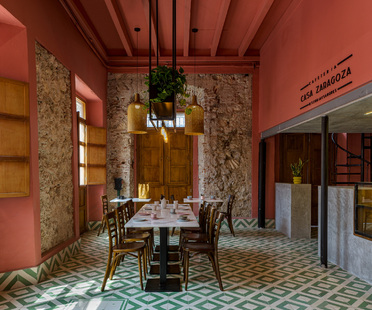
20-05-2021
Coffee and local history: Arquetipo’s Casa Zaragoza
Arquetipo Arquitectura Práctica built Casa Zaragoza, a café in the heart of the city of Veracruz, in the Mexican state of the same name: a convivial place where history meets the contemporary world, in a welcoming atmosphere where the architects expertly use traditional materials to create a spatial narration with a contemporary appeal.
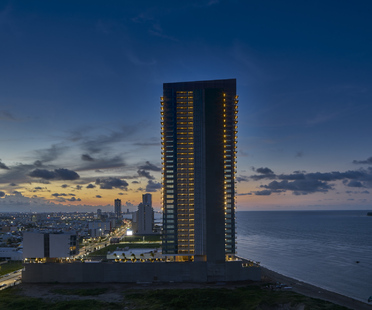
03-05-2021
Open Arquitectura’s Amura Tower in Veracruz
Carlos Ramos de la Medina and Ricardo Fernández Rivero of Mexican architectural studio Open Arquitectura have completed a record-breaking construction in their hometown, Veracruz. The Torre Amura residential tower is the tallest building on the Mexican coast, but the architects minimise its impact on the coastline using passive design solutions.
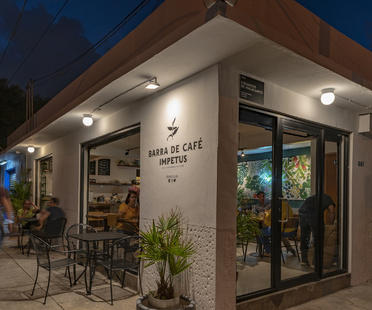
25-06-2018
Impetus, café and coffee roasting in Veracruz by RED Arquitectos
Veracruz-based Mexican architecture firm RED Arquitectos has a great gift for understanding the wishes of clients and turning them into something real.
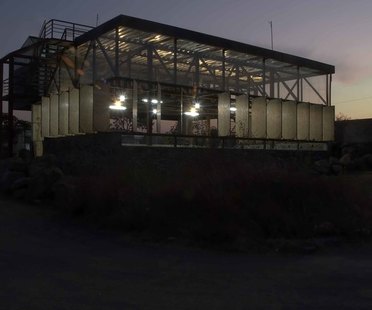
25-01-2012
Cano Briceño: Café and Estudio 5 for artists
Alfredo Cano Briceño shows the world of design that it is possible “to make something out of nothing”, constructing a sustainable building using recycled materials with a high expressive potential, in a contemporary project in which architecture is at the service of art and culture in the context of a place of entertainment.
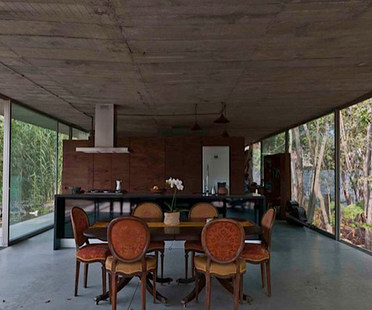
04-10-2011
Cano Briceño: La Semilla home in Jiutepec
The La Semilla home in Jiutepec, Mexico is a project for integration between the natural and built environments that makes it impossible to identify the boundary between landscape and interior: the vegetation surrounds the building and the building is designed on the basis of the vegetation. Glass and cement reinforce the concept of living without barriers and without spatial definitions.
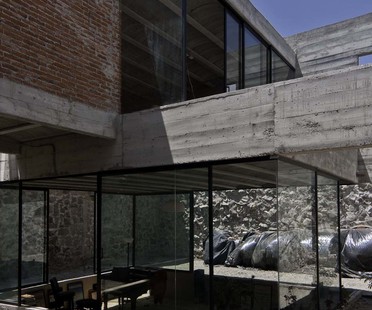
11-07-2011
Cano Briceño: the home of the pianoforte
This home designed by Alfredo Cano Briceño for a musician in Puebla, in the mountainous centre of Mexico, is an architecture of the unfinished, in which the many structural and decorative materials are used in their unfinished form and create an apparent form which is in actual fact constantly evolving.


















