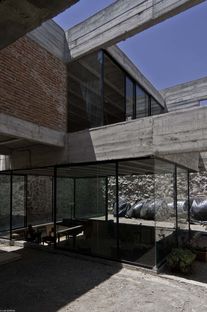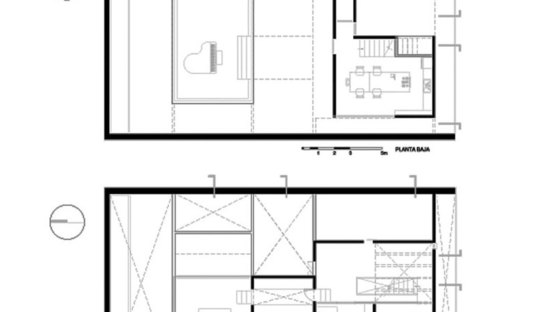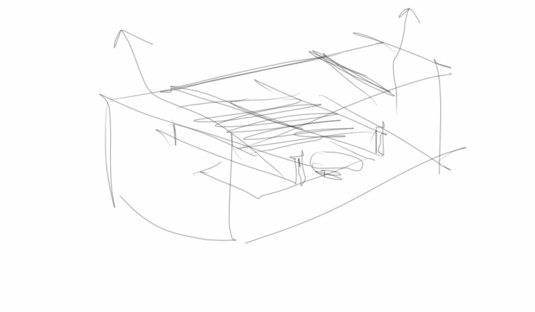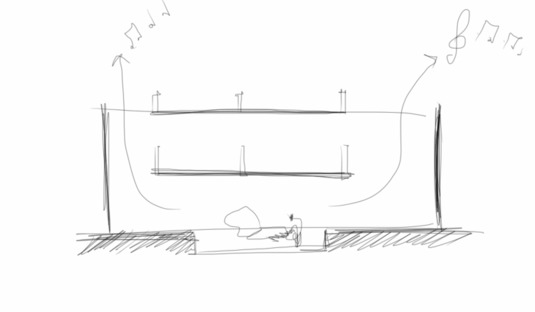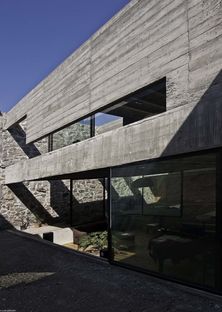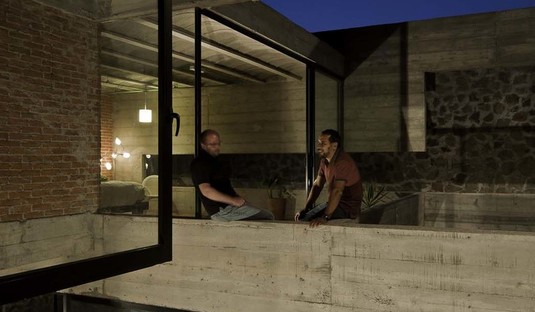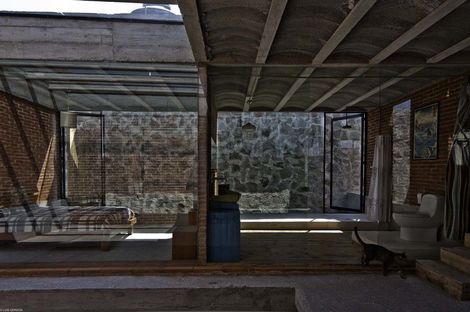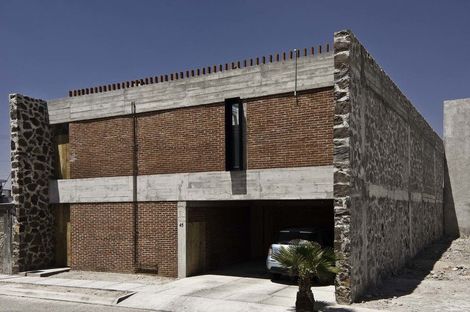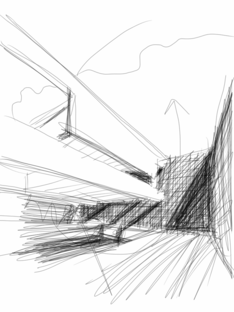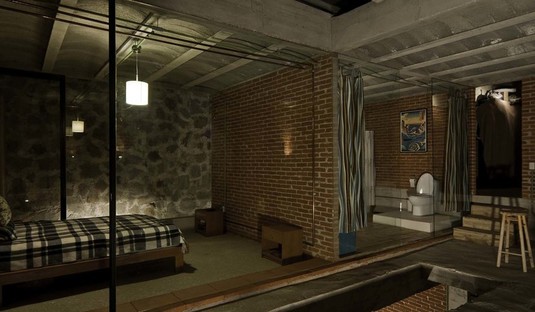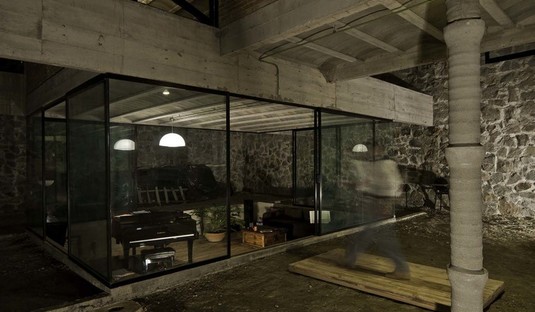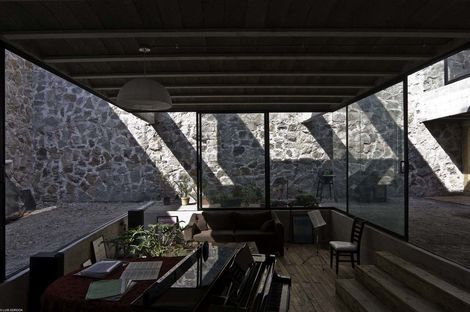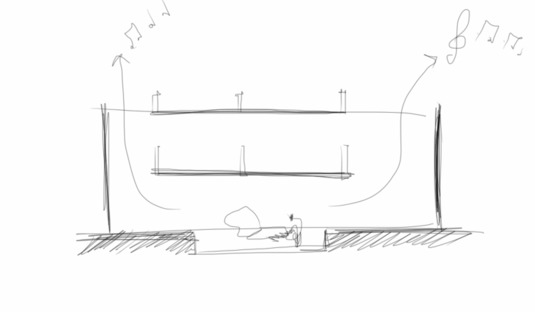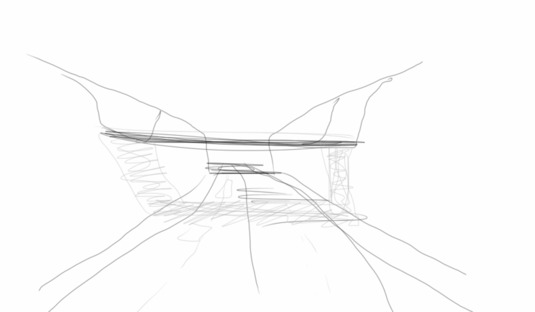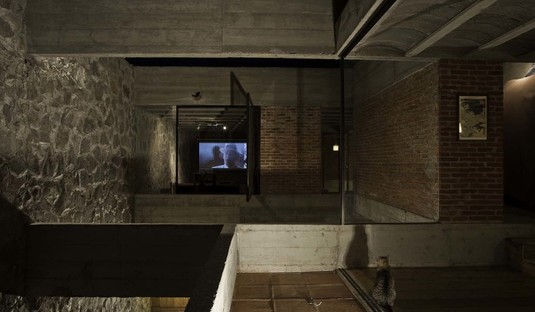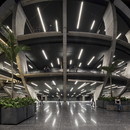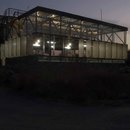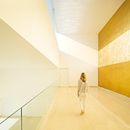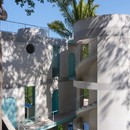11-07-2011
Cano Briceño: the home of the pianoforte
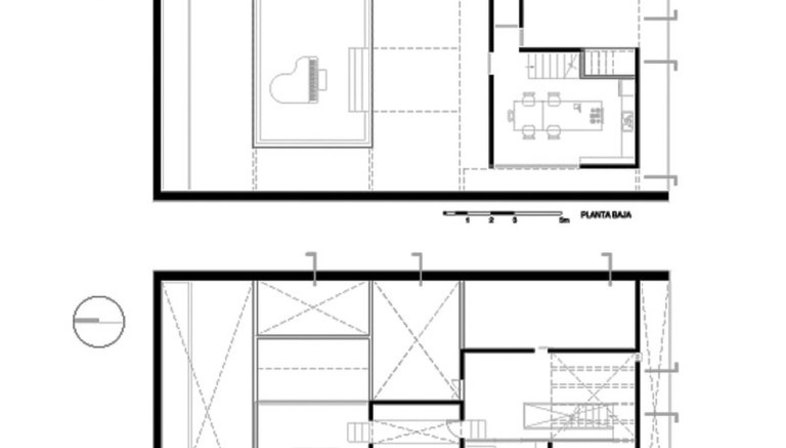 Alfredo Cano Briceño?s project displays the influence of the great Mexican masters of the Modernist Movement, with its straight, hard lines mitigated not by colour in terms of paint, as in the country?s tradition, but by colour defined as the intrinsic texture of the material, honestly expressed, bringing nature into the home.
Alfredo Cano Briceño?s project displays the influence of the great Mexican masters of the Modernist Movement, with its straight, hard lines mitigated not by colour in terms of paint, as in the country?s tradition, but by colour defined as the intrinsic texture of the material, honestly expressed, bringing nature into the home.And so this work is above all a series of materials with strong expressive and chromatic contrasts, from the stone constituting the two longer outside walls to the brick on the end walls and the internal dividing walls to the rough concrete of the beams that cut horizontally across the space they bound and divide it on two levels, breaking it up into closed rooms, courtyards and terraces; from the glass surrounding the music room on the ground floor to the recycled wood flooring.
In compositional terms, the home is closed-in and compact on all four sides, but the building opens up to the sky as one enters. The ground floor revolves around an all-glass volume, partially underground, forming the heart of the home: the room containing the piano, where the owner gives music lessons in a room sheltered and isolated by thick stone walls. Between the glass heart and the walls around the outside, the empty space of the inner courtyard acts as a sounding-board, so that the music rises upwards. Not paved but covered with earth, the courtyard is in turn an unfinished element, where a garden might be planted or a private art gallery situated. Looking upwards, the floor slab of the first floor, where the bedrooms and bathrooms are located, is a geometric interweave of concrete beams in which numerous empty spaces are designed to offer views overlooking the courtyard.
The lesson of unfinished architecture accentuates the uncertainty of our perception of being outside or being inside, both because its borders are intentionally made labile and because the rough treatment of the surfaces ensures that the spaces are not enclosed like interiors but maintain a dialogue with nature. Climate has an indirect effect on the rooms: light is reflected off the stone walls to light up the interiors, flowing into them attenuated and enriched with material subtleties.
This is evidence of the fact that a relationship with the landscape can be established not only with visual opening or the presence of greenery, but can also be perceived through the similarity of materials and the sensibility of the choice of finishes. Finish which, as they are not on the surface but inherent in the materials, will evolve with time, bringing with them the history of the place and the lives of its inhabitants.
by Mara Corradi
Design: Alfredo Cano Briceño (T3arc Taller de Arte y Arquitectura)
Partners: Patricia Torres, Alberto Campos
Client: Radek Materka
Location: Puebla (Mexico)
Structural design: T3arc, Omar Lagunas
Total project area: 230 m2
Lot size: 230 m2
Project start date: 2010
Completion of work: 2010
Concrete structure
Brick walls
Concrete and recycled wood floor
Photographs: © Luis Gordoa
www.t3arc.com










