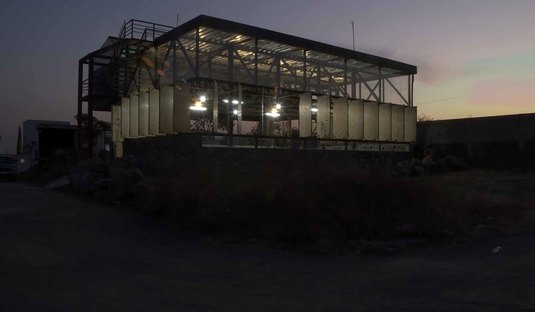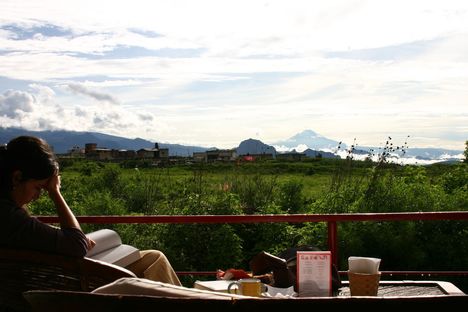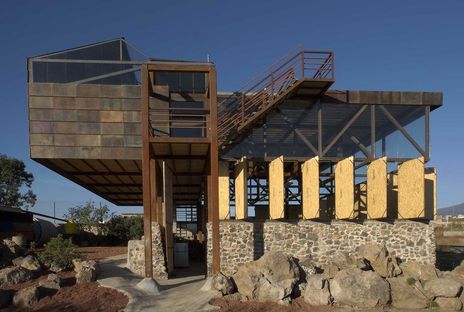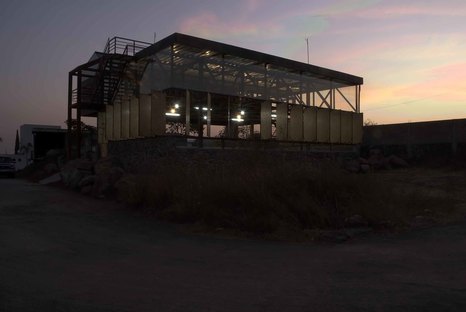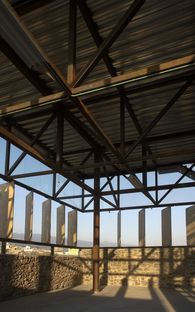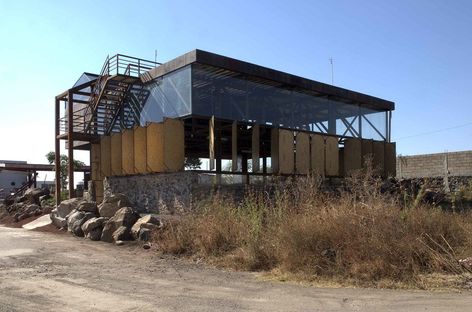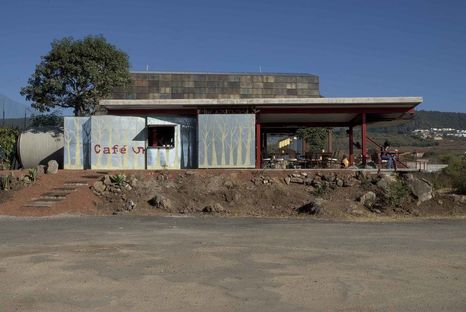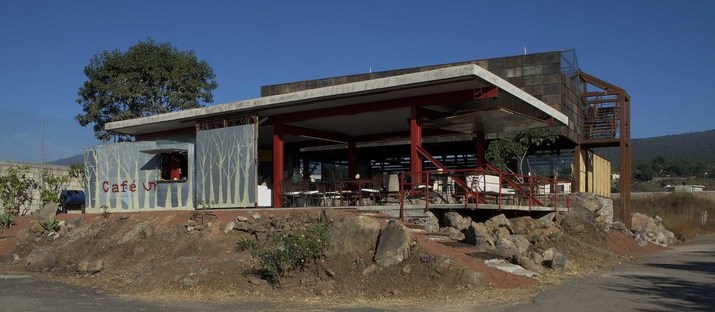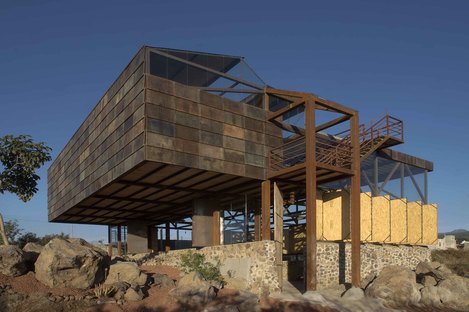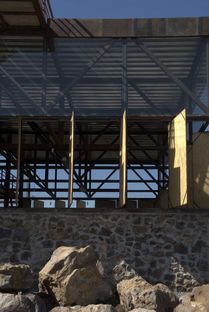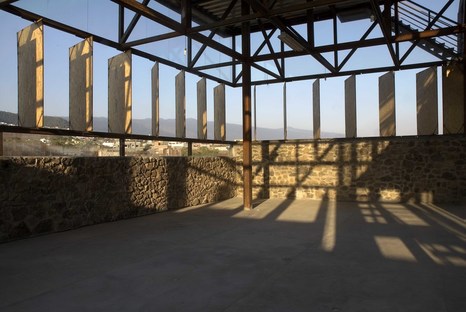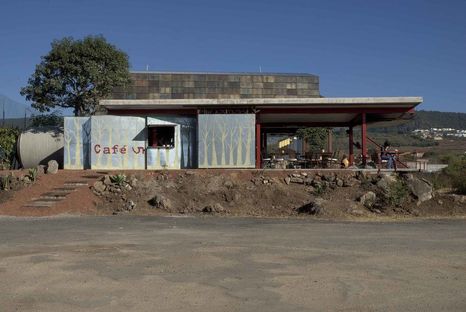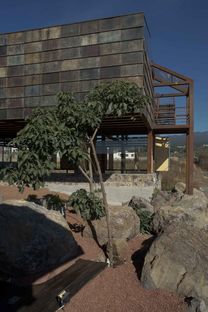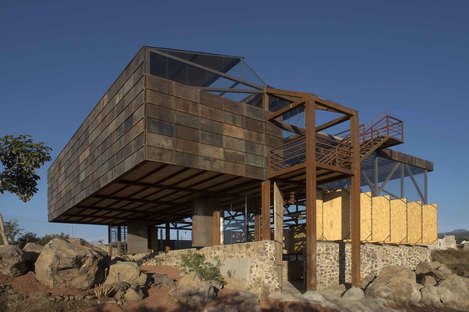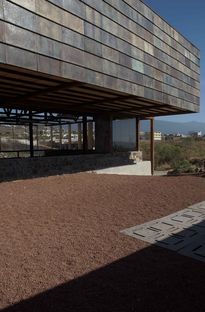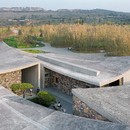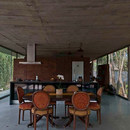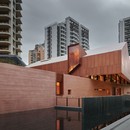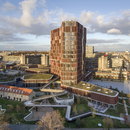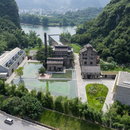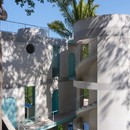25-01-2012
Cano Briceño: Café and Estudio 5 for artists
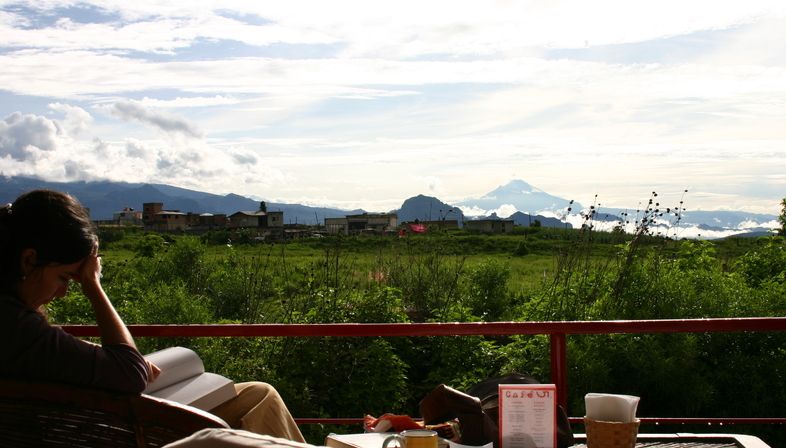 At a time when world debate is focused on the issue of sustainability, as a global attitude to our planet, broken down into acts of construction and disposal, architectural projects ought to take for granted the need to reduce consumption of energy and materials as an essential element of any project. But as this is not always the case, and the international architecture of the archistars seems more interested in pursuing the motto of Lorenzo the Magnificent (?How beautiful is youth, That is always slipping away! Whoever wants to be happy, let him be so: about tomorrow there?s no knowing?), there is even more reason to applaud a project like that of Alfredo Cano Briceño inspired by the need to recover and re-use matter, defined as both construction materials and space to be used.
At a time when world debate is focused on the issue of sustainability, as a global attitude to our planet, broken down into acts of construction and disposal, architectural projects ought to take for granted the need to reduce consumption of energy and materials as an essential element of any project. But as this is not always the case, and the international architecture of the archistars seems more interested in pursuing the motto of Lorenzo the Magnificent (?How beautiful is youth, That is always slipping away! Whoever wants to be happy, let him be so: about tomorrow there?s no knowing?), there is even more reason to applaud a project like that of Alfredo Cano Briceño inspired by the need to recover and re-use matter, defined as both construction materials and space to be used.The project in question is an artists? studio with an adjacent bar in Cuernavaca, Mexico, in which the architect?s formal research based on recovered structural elements such as recycled steel and fibreglass is aimed at creating a space bringing together art and entertainment. A symbol of the way we define works of art today, meaning sensational impact of a temporary nature, the utmost in celebration lasting only an instant before giving way, Estudio Cinco is a building with a rational composition open to all kinds of transformations by the artist.
The transparent, light recycled steel boxes recall industrial buildings and the surface applications, whether made of recycled fibreglass or recycled plywood facing opened up to create continuity between the outside and the inside, only make this project more similar to the spontaneous zero-cost constructions that are a part of the local popular culture.
This aspect encourages people to transform the studio to suit the artistic event going on at the time: after all, it can be changed back again the next day.
The central presence of the bar, allocated in the volume next door, built in the same way, completes the affinity of intent between Estudio Cinco and contemporary places of entertainment such as PS1 in MOMA in New York or the Bicocca Hangar in Milan, where artistic promotion, event organisation and cooking come together in a single system of cultural communication.
The “unfinished” style, which is always in transformation, brings these places closer to the contemporary sensibility, making them immediately familiar.
Mara Corradi
Design and construction: T3arc / Alfredo R. Cano Briceño
Assistants: Lilian Rebollo, Rafael Solórzano, Jhazmín Michán, Omar Martínez
Client: Jaime Belkind, artist, Robb Anderson and Chef Ana, famous Mexican chef
Location: Cuernavaca, Morelos (Mexico)
Structural design: Víctor Escobar Lagunas
Total useable surface area: 430 m2
Project start date: 2008
Completion of work: 2009
Recycled fibreglass walls with recycled pine wood panels
Recycled steel structure
Cement floor
Photographs: © Luis Gordoa, T3arc
www.cafe5.com
www.t3arc.com










