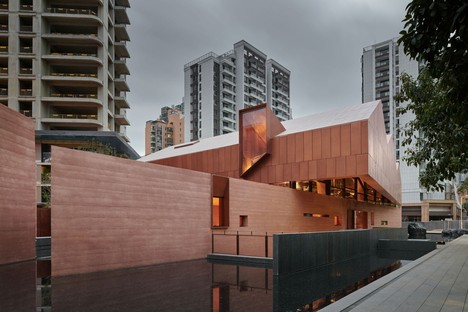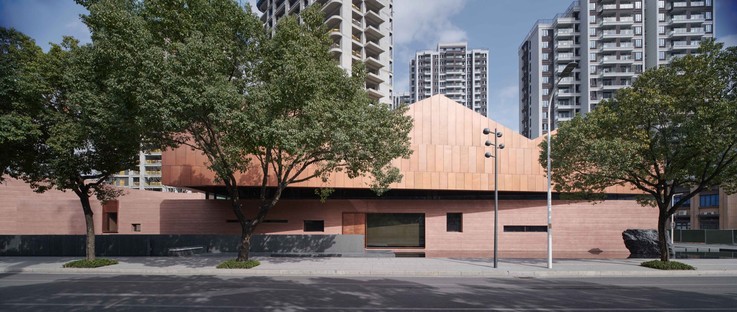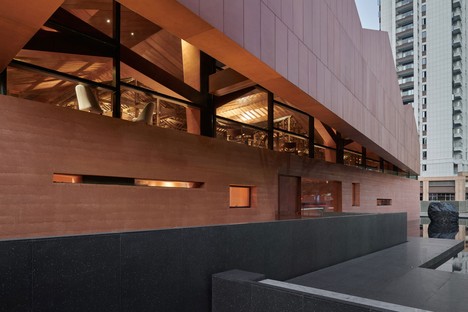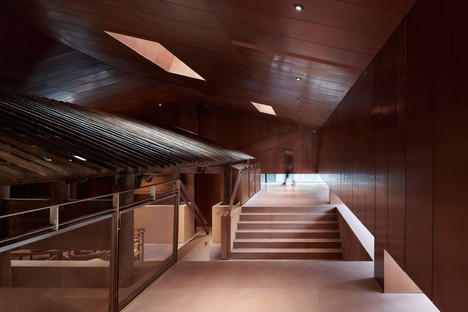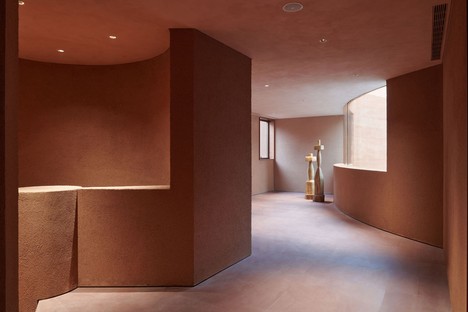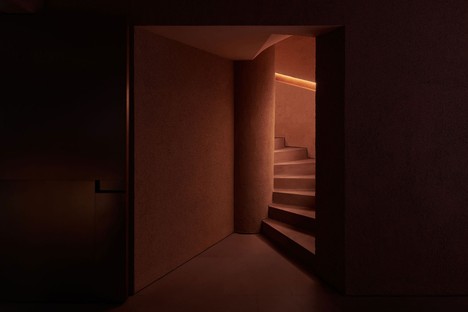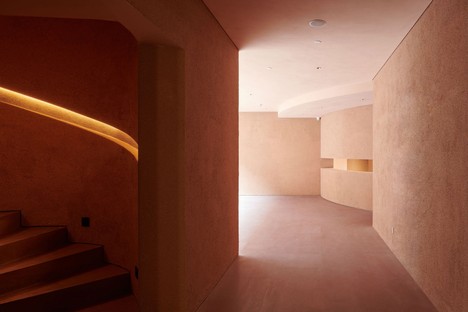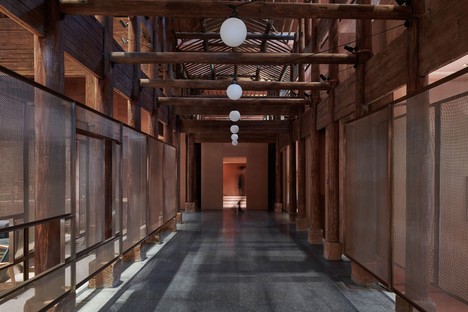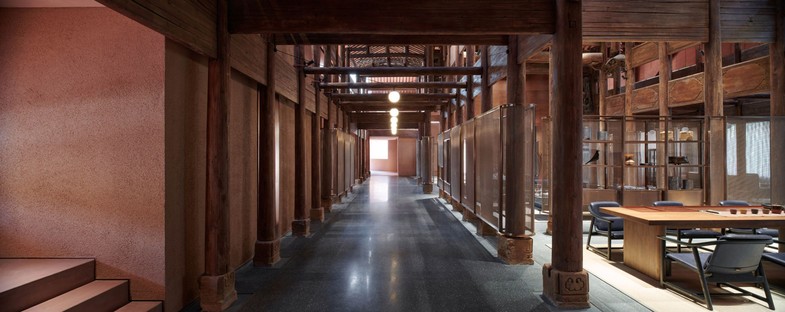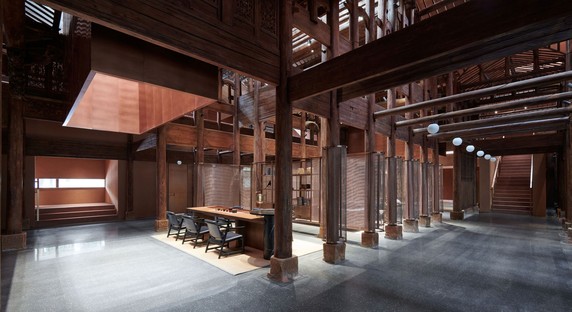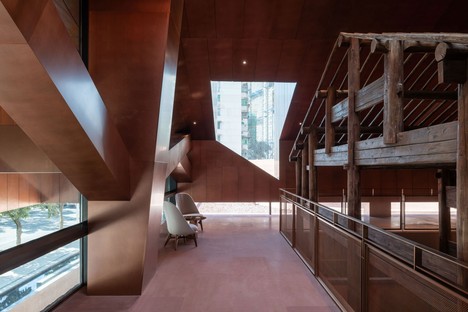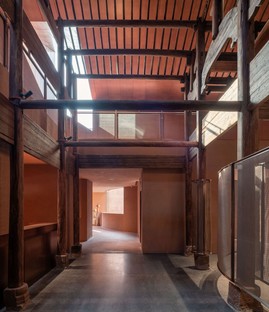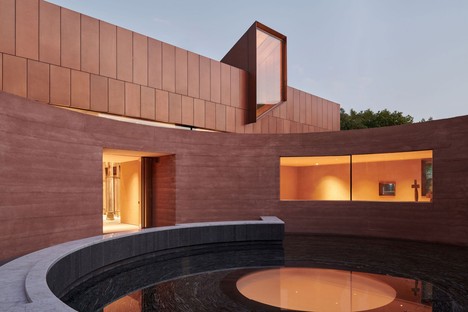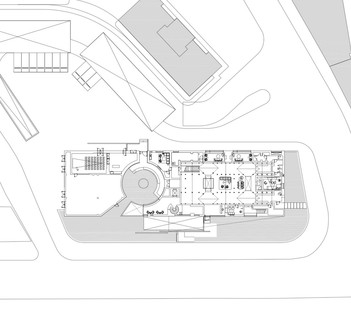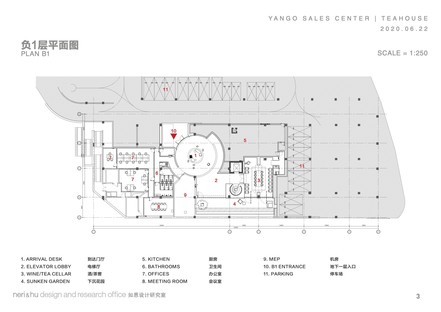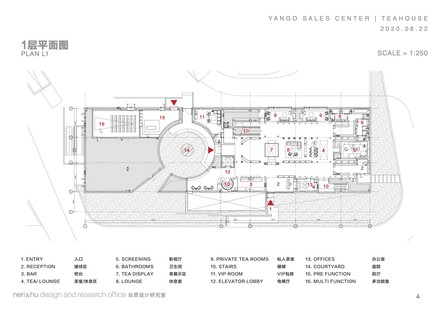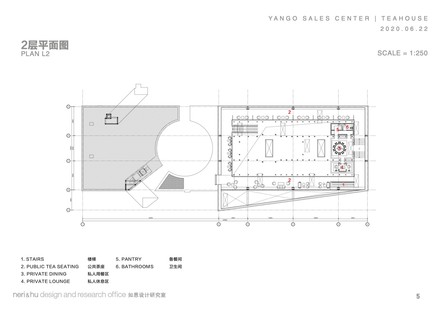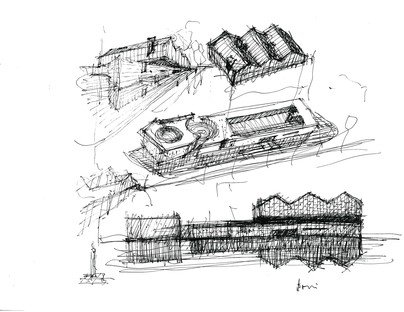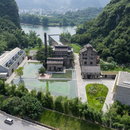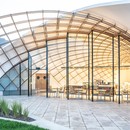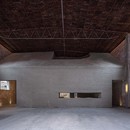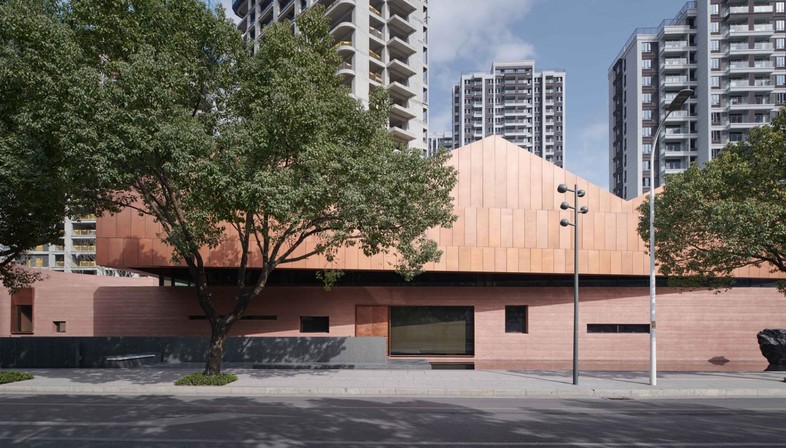
A reliquary is the perfectly appropriate metaphor Lyndon Neri and Rossana Hu use to describe the meaning and shape of the new teahouse in Fuzhou, China. The expression accurately describes their work in two ways: because it is a shell designed to preserve a core; and because it is a permanent installation protecting a monument of urban archaeology.
Thus architecture is associated with design in a wrapper that acts as a filter between an interior and an exterior that would otherwise have trouble interacting. But architecture is also an operation on an urban scale, because it is a filter, an interface through which humans succeed in the act of protection, comparison and transition from one dimension to another in the city. Outside is the typical setting of a great economic centre, Fuzhou, in the constantly growing Golou district with its sparkling residential towers. Inside are the interiors of a historic home that has survived the test of time, a wooden structure that was originally a part of the home of a high-ranking official of the Qing dynasty (1644-1912): finely engraved and well-preserved, it was brought to Fuzhou from Anhui province as part of a real estate operation by developer Yango Group Fuzhou.
The client wished to construct a building that would protect and at the same time allude to the precious relic inside it, containing a sales office and teahouse. Increasingly rare today, rooms offering the traditional tea ceremony provide a link with one of the most traditional Chinese customs. The developer proposes slowing down in contrast with the rapid pace of life in the city in recent decades, and Neri & Hu’s architectural solution had to be as radical as this proposal.
On the basis of the shape of the gabled roof of the wooden building, the architects have designed a shell, the upper part of which has three tips covered with copper panels while the lower, horizontal part is made of rammed concrete. The brilliant, precious copper establishes an intense dialogue with the handcrafted look of the rammed concrete, which requires ramming of concrete elements layer by layer. Commonly used in recent years by Zumptor, Chipperfield, Baldi and others, it is similar to the imperfect surface of rammed earth, in which the raw material gives the walls a sculptural plastic look.
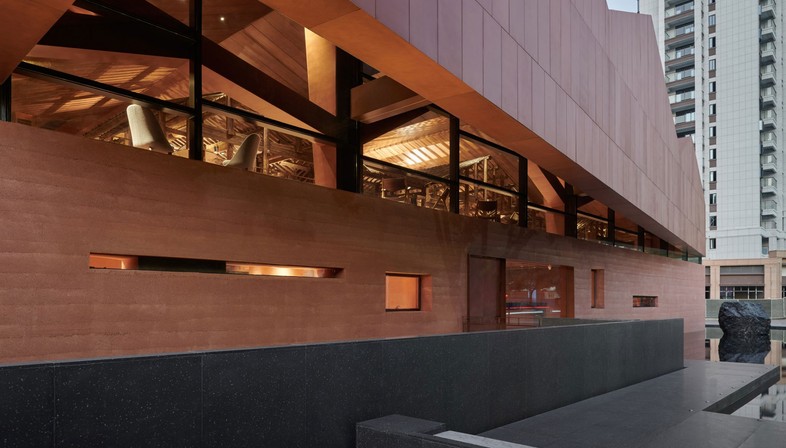
The teahouse architecture appears compact and severe from the front, but its spatial development reveals its interesting structure. The two parts are materially separate and appear distinct from one another because the top element is not only detached from the wall below it by about 50 cm, allowing us to glimpse the space inside, but leans forward: Hao Chen’s photographs offer a view of the building seen from the side at twilight, with the lights on, suggesting the preciousness of its contents.
The big pool of water parallel to the main wall adds a reflected version of the building. Where this wall is interrupted, a corridor of water reaches the centre of the rotunda which forms the heart of the building and touches upon all its levels; this feature is partially visible from outside, as if the teahouse, historically a mysterious place, wished to start a conversation with the city.
Lyndon Neri and Rossana Hu say that their architectural concept was inspired by photographs taken in the late nineteenth century by John Thomson, one of the first photographers to travel all over China and bring images of the Far East to the western public. In the album documenting his travels along the Min River, Thomson took a photograph of the ancient Jinshan Temple erected on a rock, an image still identified with the city of Fuzhou today.
Beyond the entrance on the other side of the body of water, the building has a basement and two upper levels built around the ancient residence. Inside the historic structure, with beams and pillars featuring intricate joinery and engravings, are full-height spaces without dividing walls, for receiving the public. The walkways, the slender guards on the structure and the first-floor balustrades create a contemplative route bringing visitors closer to the rich decorations and the structure of the roof; as we have noted, the construction also provides a journey exploring the relic.
Special care has been taken with lighting in the project. Renowned for their technical lighting experience, Neri & Hu opened up big light wells in the roof to create an atmosphere of light and shadow which once again brings to mind a precious archaeological site. The 50 centimetre gap between the horizontal volumes reduces the building to the simple image of a sheltering roof, conveying the idea that contemporary architecture can also be precious, and creating an open space that tells a story and dialogues with the city around it.
Mara Corradi
Architects: Neri & Hu Design and Research Office www.neriandhu.com/zn
Partners-in-charge: Lyndon Neri, Rossana Hu
Senior designer-in-charge: Scott Hsu
Design team: Jorik Bais, Yinan Li, Kathy Hu, Fong Huang, James Beadnall, Ivana Li, Jesper Evertsson, Du Shangfang, Bingmiao Li, Evelyn Jiang, Junho Jeon, Ath Supornchai, Haiou Xin, July Huang
Client: Yango Group Fuzhou
Location: Gulou District, #95 Longting Road, Fuzhou, China
Gross Area: 1,800 sqm
Completion Date: 2021
Duration: 2019 - 2021
Photos by: Hao Chen
Sketch by Lyndon Neri










