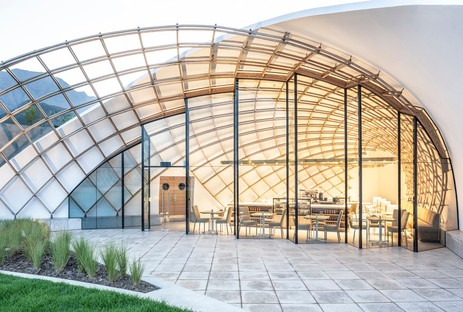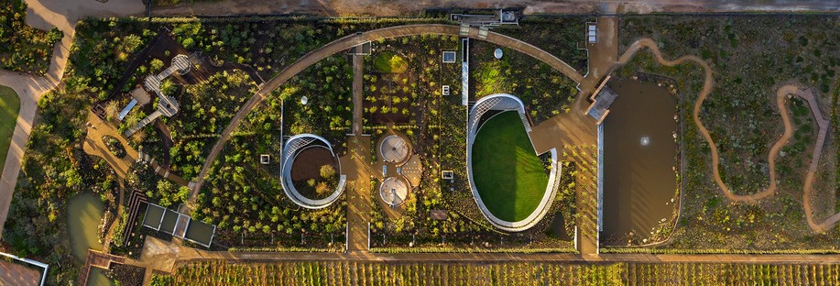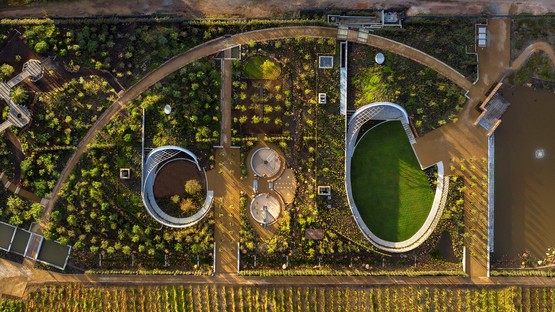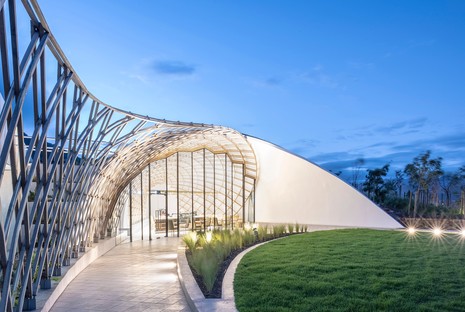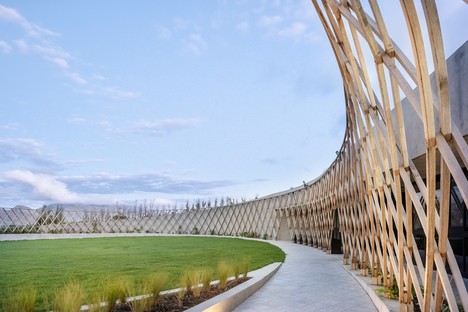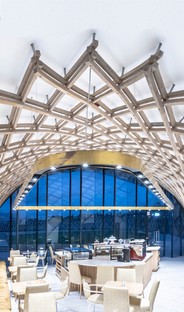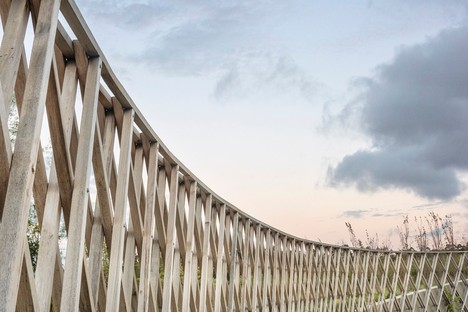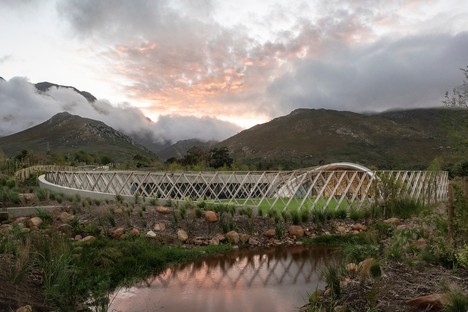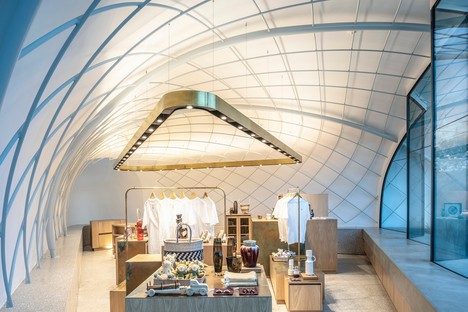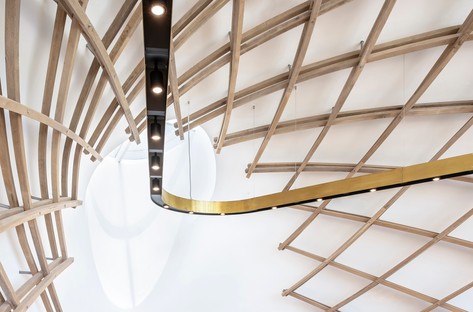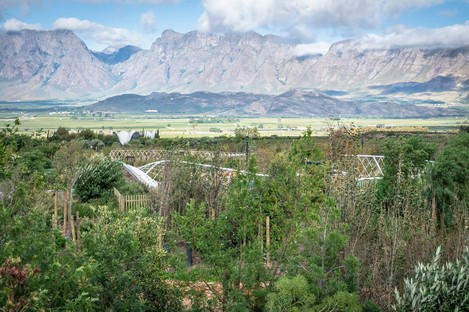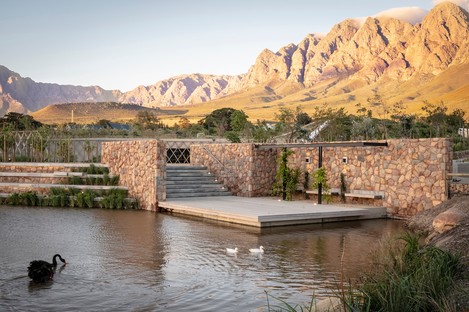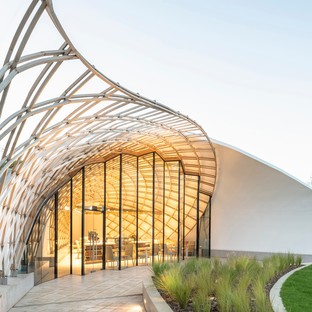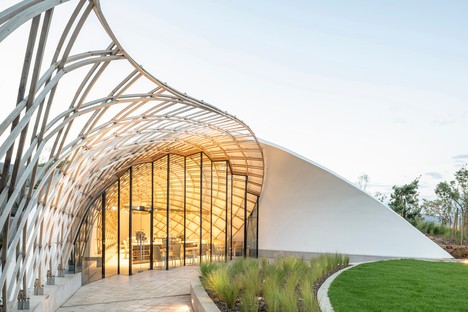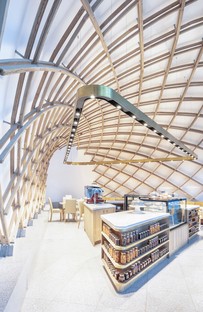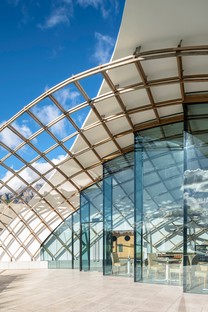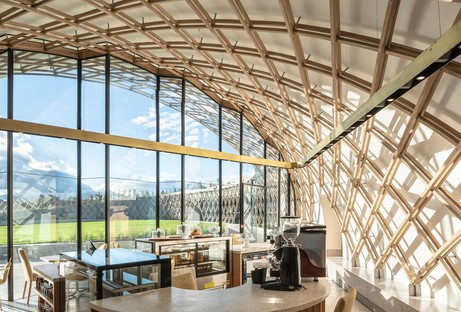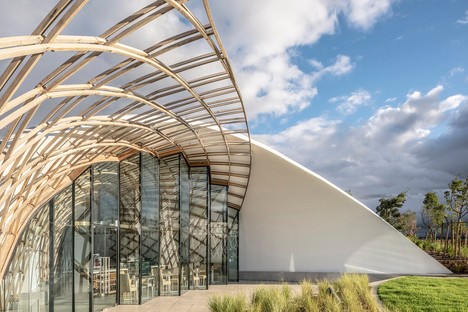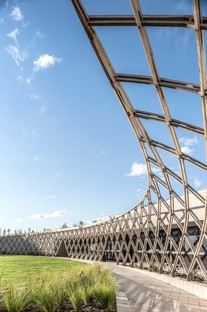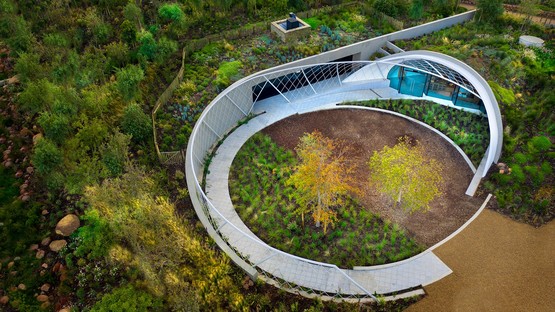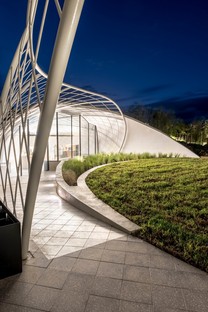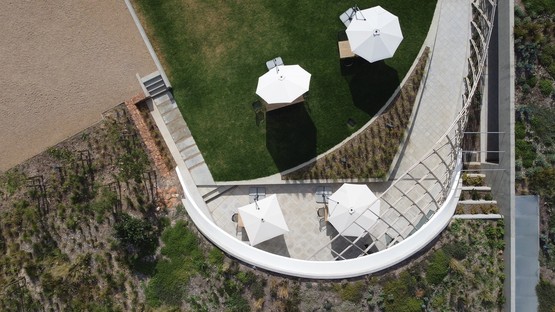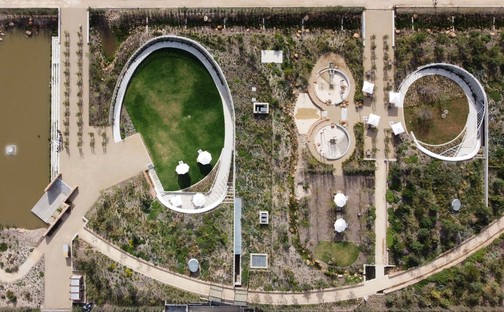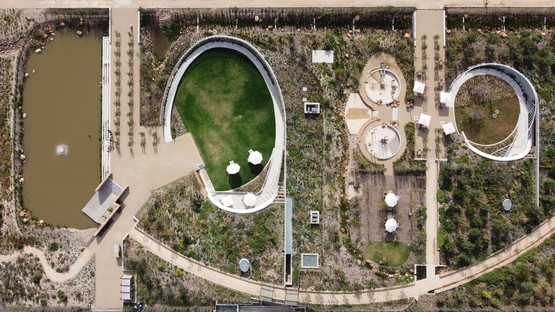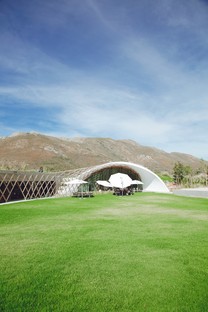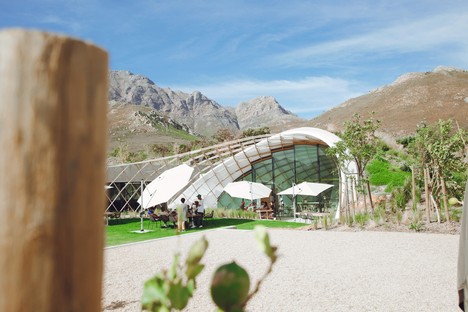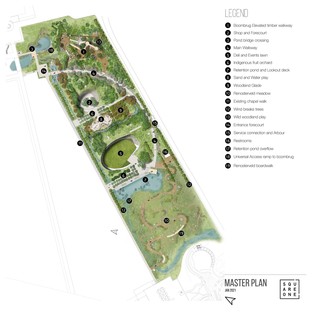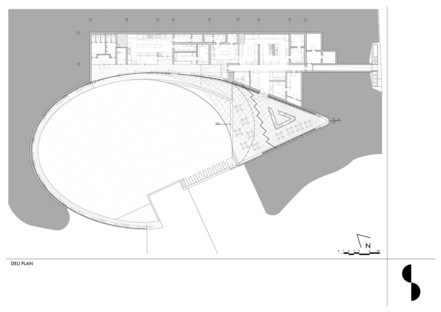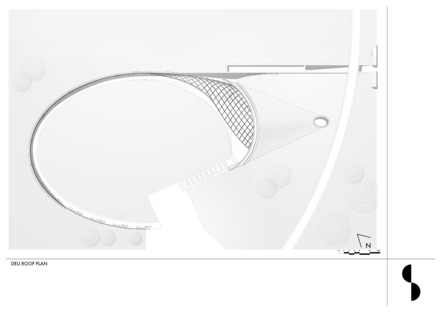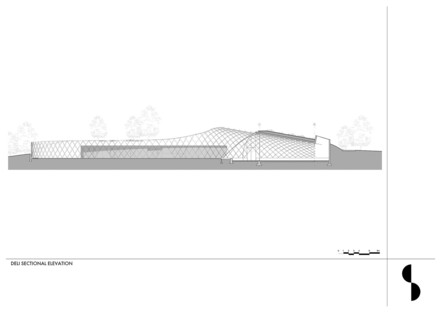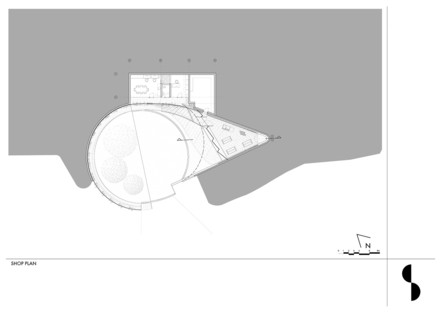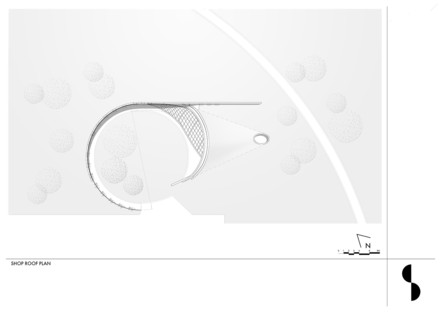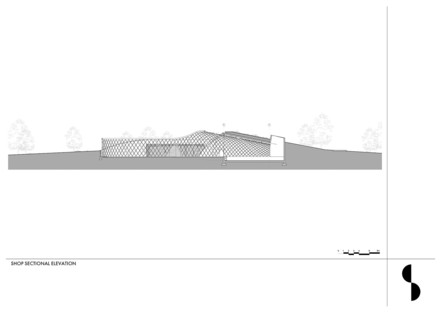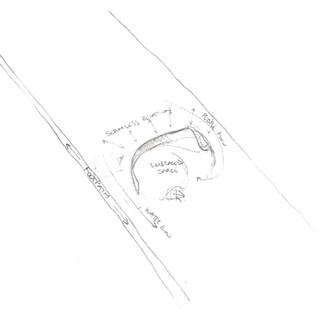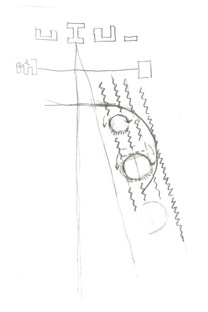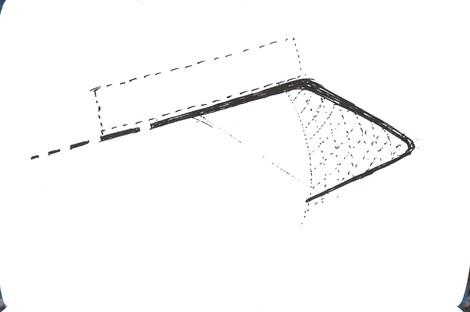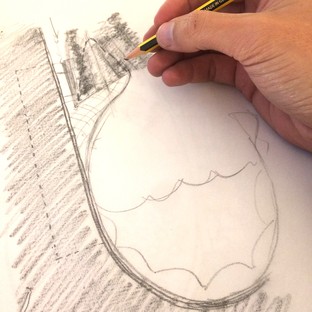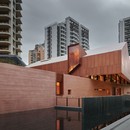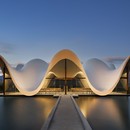23-06-2021
The Garden Café designed by Steyn Studio for Bosjes, South Africa, in partnership with SquareOne, Meyers and Liam Mooney
Steyn Studio, SquareOne, David Southwood, Sarah Keogh, Dook,
Bar,
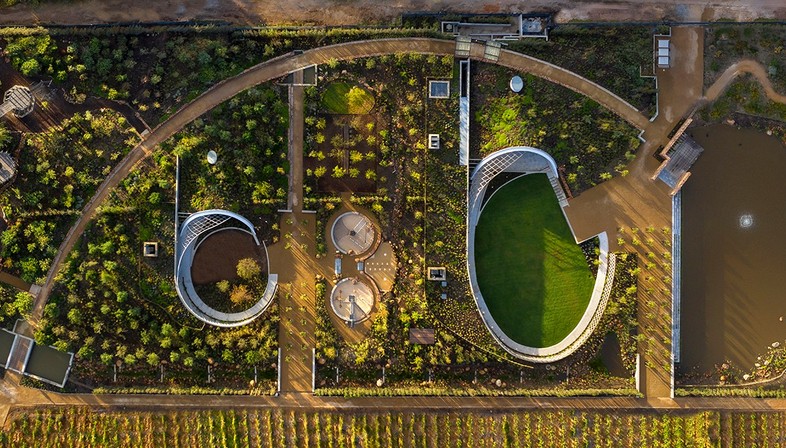
The historic Bosjes Estate was founded in 1790 in the Western Cape, South Africa, by a family of Dutch colonists. Nowadays, it is a renowned location for all kinds of events, with its park boasting features such as the old manor house and the already famous Bosjes Chapel. The brief called for the construction of three new structures capable of fitting harmoniously into the setting without detracting from the existing elements. As such, since the end of 2020, the estate has been home to a brand new educational garden, small souvenir shop (Winkel) and café (Die Spens), right in the heart of the park.
The construction design itself was overseen by London-based architecture firm Steyn Studio, working together with SquareOne Landscape Architects, who contributed to the careful crafting of the educational garden and the integration of the buildings into the natural environment of the estate. The working team also included two other professionals, namely architects Meyer & Associates for construction management and interior designer Liam Mooney, who lent his personal touch to the new interior spaces, much as he has for decades.
The design of the Garden Café is intended to be a minimalistic architectural celebration of the Breedekloof Valley, a key area in the culture and history of the Western Cape region. The Café itself was inspired by the nomadic San people - also known as Bushmen - who were the original inhabitants of the valley, before Dutch and, later, English colonists arrived and enslaved them.
The part covered by the educational garden recreates different ecosystems over three large sloping terraces, all connected by the access road, integrating wetlands and woodland habitats into the landscape in an effort to repopulate the area with native plant life. According to the architects: “The new garden is a conceptual microcosm of the broader landscape, referencing the regional context of the agricultural Breedekloof Valley. The new didactic gardens therefore cultivate the land with enchanting playscapes that encourage children and adults to engage with the natural world, and the buildings nestled within it.”
Both buildings are partially embedded in the slopes, with plant-covered rooves intended to improve the climate performance of each building whilst consequently reducing its environmental impact. The height has been carefully designed so as not to obstruct the view of the surrounding mountains. Their simple architectural forms are inspired by the huts traditionally used by the San people during their migrations, known as “Matjieshuis” - structures made from curved slats covered with woven matting - but also by the homes of the first Dutch colonists, known as “KapHuis, which used a trellis-based structure to support their thatched roofs and a lowered floor to increase the air volume within. Steyn Studio decided to merge the two traditional identities into a contemporary unicum that showcases the most characteristic features of each. As such, the structures of the café and shop appear to be pure white organic forms with vast windows, set below ground level and connected by a woven fence, which the architects described thusly in a press release: “Intricately curved oak trellis structures serve as a visual focus that guides visitors inwards and then twists to create the enclosures of the café/restaurant and gift shop which are then ‘carpeted’ over with the new gardens. Over time, these extensive trellises will be further integrated into the garden; overgrown with more than a dozen species of climbing plants”.
With the addition of the Garden Café, the Bosjes Estate has created a new landmark in its park - one which combines architecture, forestry and garden design. A project that is “woven into the landscape”, as the architects of Steyn Studio so elegantly put it.
Francesco Cibati
Commencement date: August 2018
Completion: December 2020
Gross areas: Gardens 20000 mq, Shop 190 mq, Deli | 550 sqm
Location: Bosjes Estate, Breedekloof Valley, Western Cape, South Africa
Design architect: Steyn Studio (UK) http://www.steynstudio.com
Project architect: Meyer & Associates Architects Urban Designers (South Africa)
Landscape architect: Square One Landscape Architects
Furniture& Fit-out Design: Liam Mooney Studio
Photo Credits: David Southwood, Dook, Sarah Keogh, Steyn Studio, SquareOne










