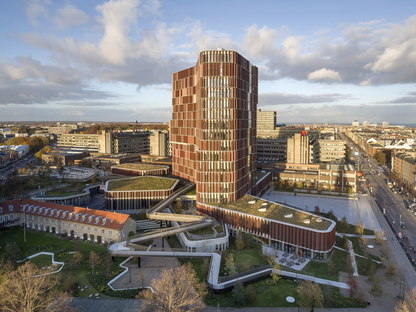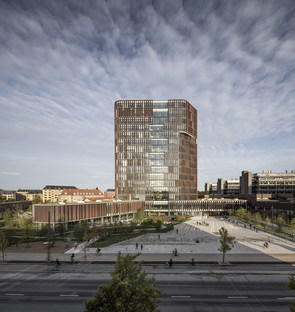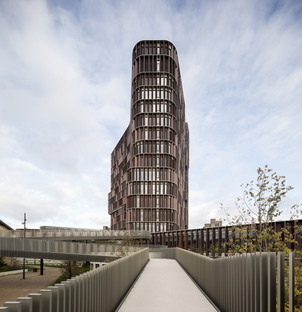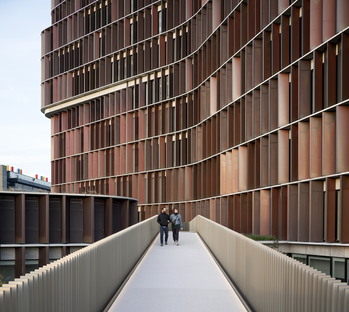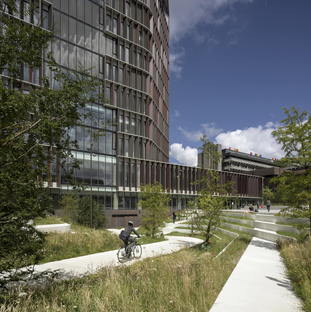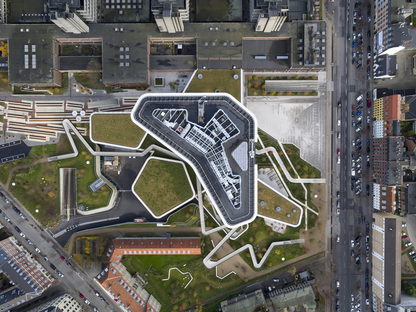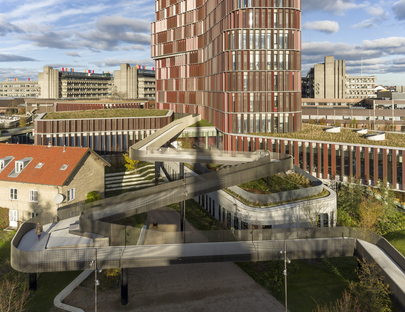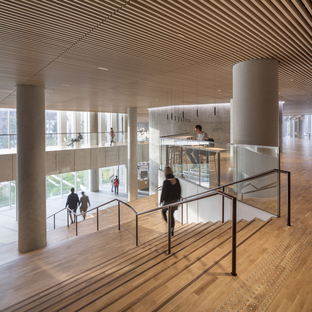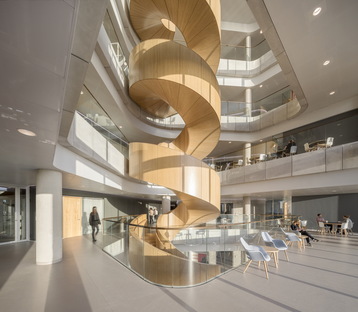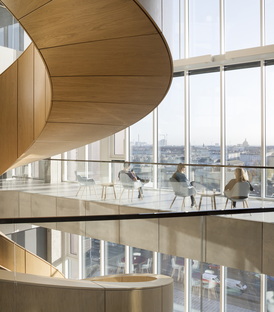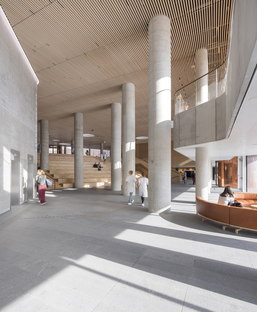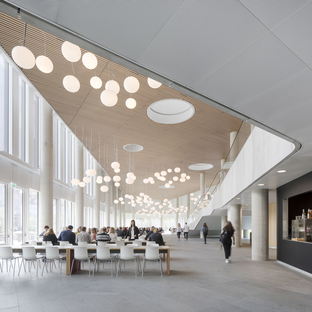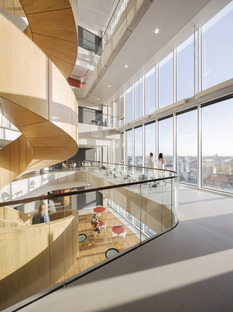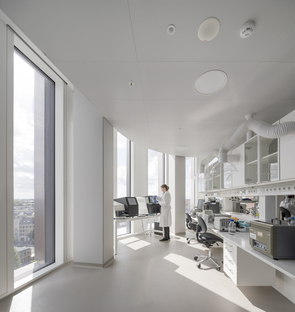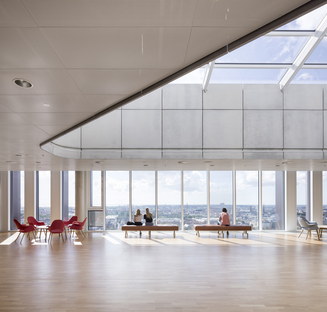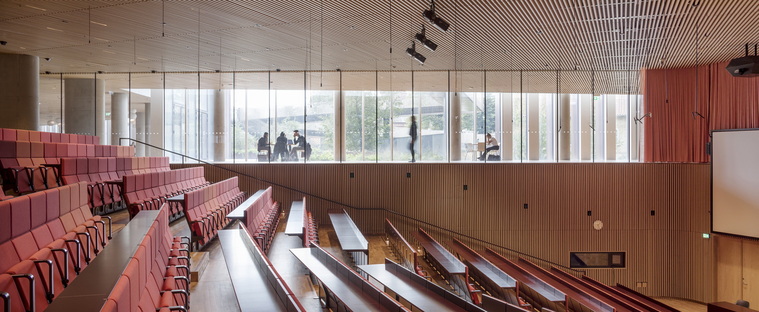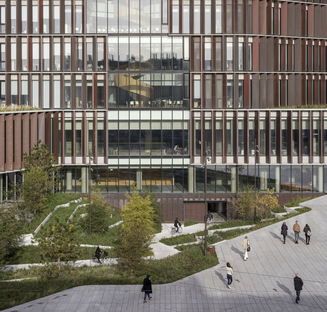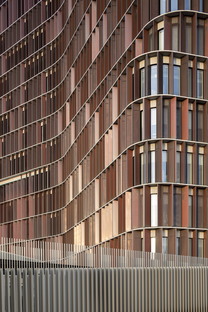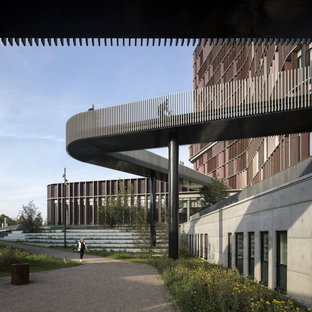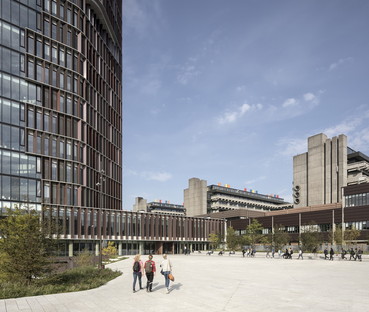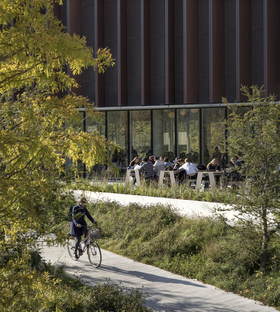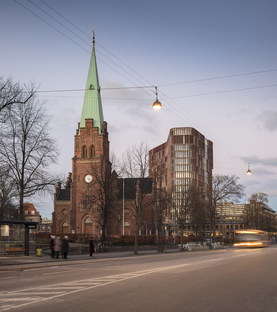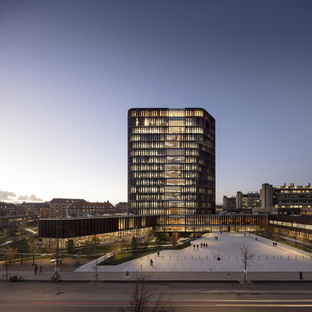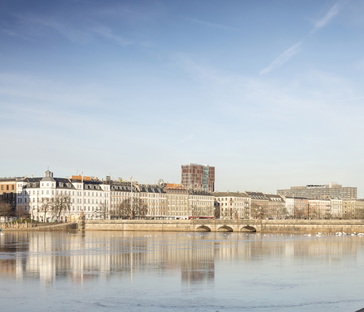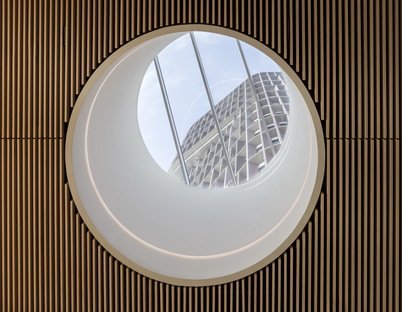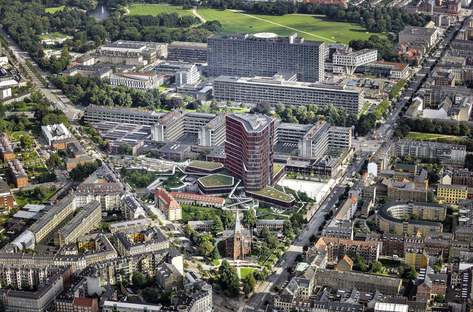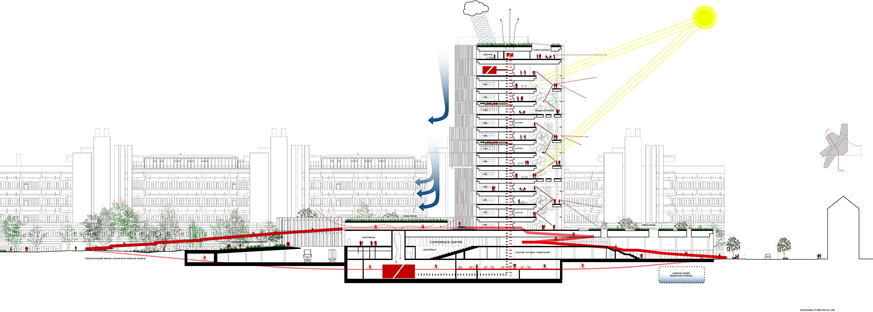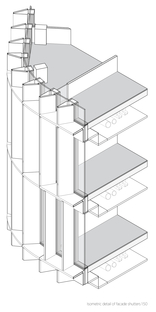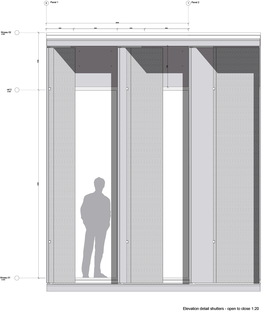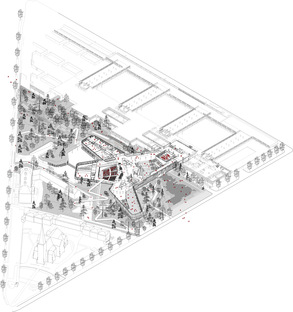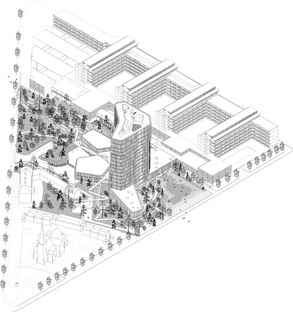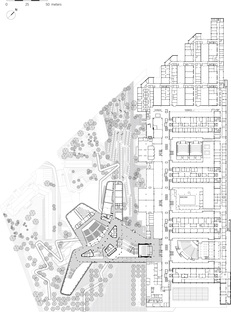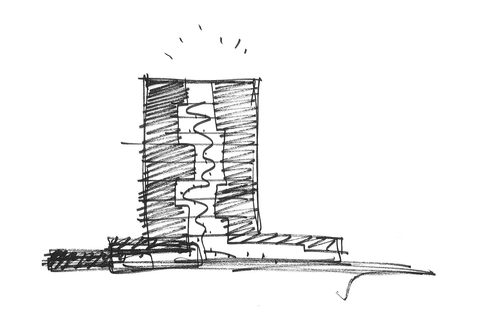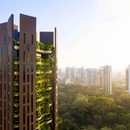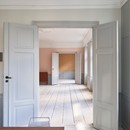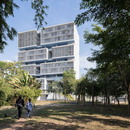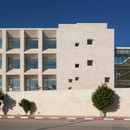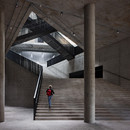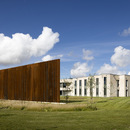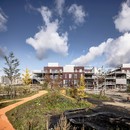28-02-2018
C.F. Møller: Maersk Tower, Panum Building in Copenhagen
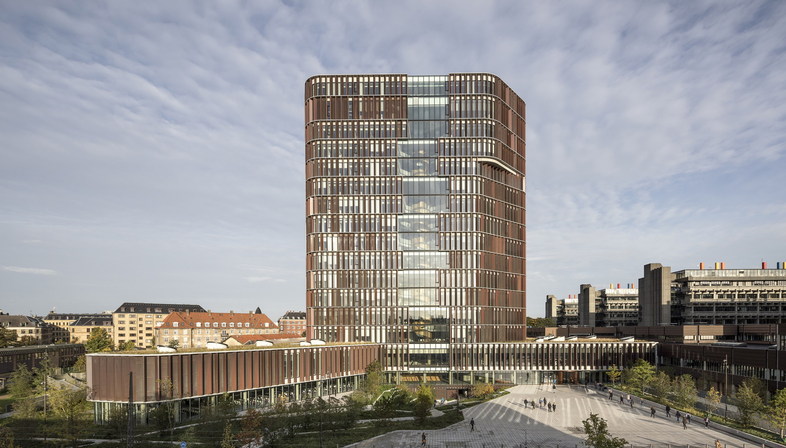 The site of the new Maersk Tower designed by C.F. Møller Architects is a large triangular lot in the university campus of the Faculty of Medicine northwest of the centre of Copenhagen. C.F. Møller’s Maersk Tower is an extension of the historic Panum building, but is actually a completely different structure in terms of its proportions, verticality and morphology in relation to its urban surroundings.
The site of the new Maersk Tower designed by C.F. Møller Architects is a large triangular lot in the university campus of the Faculty of Medicine northwest of the centre of Copenhagen. C.F. Møller’s Maersk Tower is an extension of the historic Panum building, but is actually a completely different structure in terms of its proportions, verticality and morphology in relation to its urban surroundings.The Panum Bulding, named after a famous professor of physiology who studied cholera epidemics, P.L. Panum, was built to plans by Nils Koppel, Gert Edstrand and Poul Erik Thyrring in the Brutalist style in the late seventies: over a hundred thousand square metres of bare concrete, with compact longitudinal and transverse blocks forming a strictly geometric layout in monumental style, expressing the importance of the “severity” of medical research and the results obtained on an international scale.
The direction taken by C.F. Møller today is completely different. Without giving up the idea of a monument to science, the Maersk Tower opens up towards the city with a lighter structure dominated by glass and copper, a volume that is broken down to seek dialogue and interaction with the Nørrebro district.
The particular geometric features of the site provided the starting point for organisation of the tower’s masterplan. The triangular lot is bounded by three major traffic arteries, Tagensvej, leading from the heart of Nørrebro to Lake Sortedams, Blegdamsvej, on which the main entrance to the campus is located, and Nørre Allé, which turns toward the district’s centre. The terraced construction, in fragmented blocks and on different levels, creates a new connection between Blegdamsvej and Nørre Allé, bringing them closer together in terms of routes and making the building into an open park. Its strongly horizontal orientation, unlike its evidently vertical component, makes it a tentacular building that disperses its mass over the ground, letting the greenery inside and making it a place of passage for the local people.
The base of the building, which links the Panum Building with the new laboratories, classrooms and related service areas, has a star-shaped layout extending toward the areas around it as if to enfold the city in its embrace, effectively dematerialising its 47,000 square metres of total floor space. This is the reason for inclusion of what is referred to as the “floating path”, a series of suspended passageways for pedestrians and cyclists crossing the entire campus, bringing passers-by closer to the structures. The idea is to chip away at the concept of the science centre as something isolated and reserved, creating a place that is part of the urban pedestrian routes connecting Nørre Allé with Blegdamsvej, which would otherwise be far apart. Students and researchers can use the cycle path to the bicycle storage area under the tower, where a gate opens automatically whenever a cyclist approaches.
Also to lighten the building’s architectural impact, the glass façades of the buildings in the Maersk Tower complex are sheltered by copper sunbreak cladding recalling the bell tower of a northern European church. These screens are assembled on stringcourse frames defining the profile of the tower, diminishing its monolithic impact. Their orientation changes automatically in response to sunlight to ensure a comfortable climate inside the building.
The grid of copper and glass thus formed gives the tower a profound, vital image, which becomes permeable in the foyer, where the copper cladding is interrupted to allow the continuous glass façade to reveal the interior. This space is dominated by a wooden spiral staircase offering access to all the levels in the building and their “science plazas”, places for meeting and discussion with views over the city.
Mara Corradi
Architects: C.F. Møller Architects
Client: The Danish Property Agency (BYGST) and the University of Copenhagen
Donation: A.P. Møller og Hustru Chastine Mc-Kinney Møllers Fond til Almene formål.
Client consultant: P & Partners
Engineering: Rambøll
Landscape: SLA
Consultants (competition): Aggebo & Henriksen, Farquharson Gordon, Cenergia, Innovation Lab
Size: 42,700 sqm (24,700 sqm laboratories, offices and shared facilities and 18,000 sqm foyer, canteen, auditoria, classrooms, plant)
Year: 2010-2017
Suppliers: Per Aarsleff A/S, Skælskør Anlægsgartnere A/S, Mogens V. Zeltner A/S, Zurface A/S, Elementmontøren ApS, Hansen & Andersen A/S, Zublin A/S, N. H. Hansen & Søn A/S, Bladt Industries A/S, Waagner-Biro Stahlbau AG, Juul & Nielsen A/S, Tæppeland Erhverv A/S, Malermester Willi Becke ApS, A & C tagdækning ApS, Elindco Byggefirma A/S, L&H Rørbyg A/S, Airteam A/S, Lindpro A/S, Otis A/S, Wicotec Kirkebjerg A/S, Drivhuseffekten ApS, Labflex A/S og, Bent Brandt A/S.*
Photos by: © Adam Moerk, © Dragoer Luftfoto-BYGST
www.cfmoller.com










