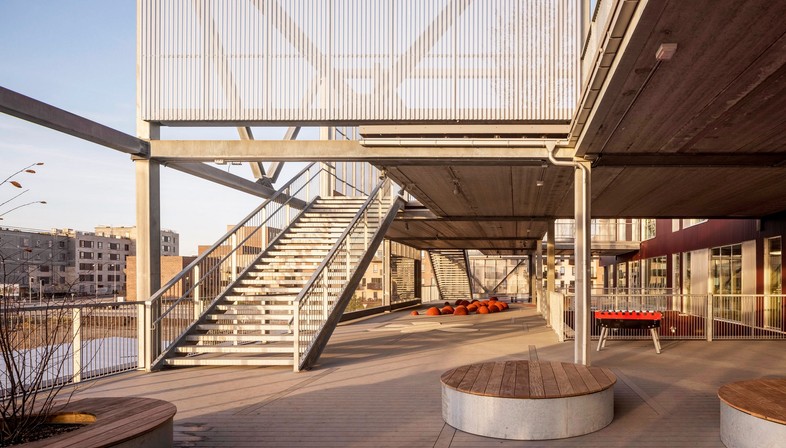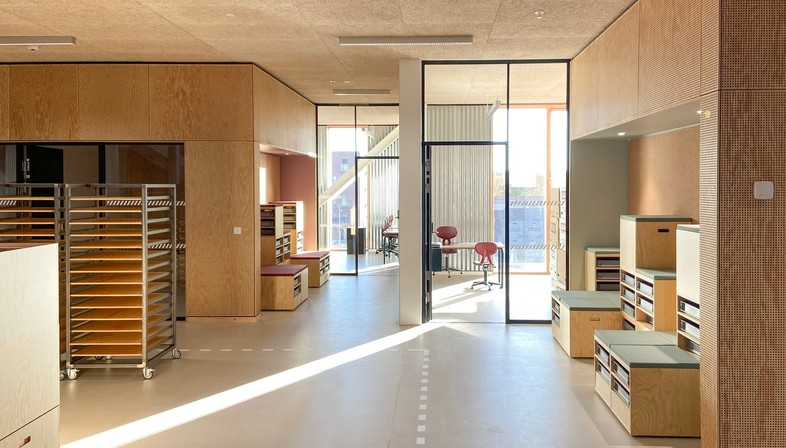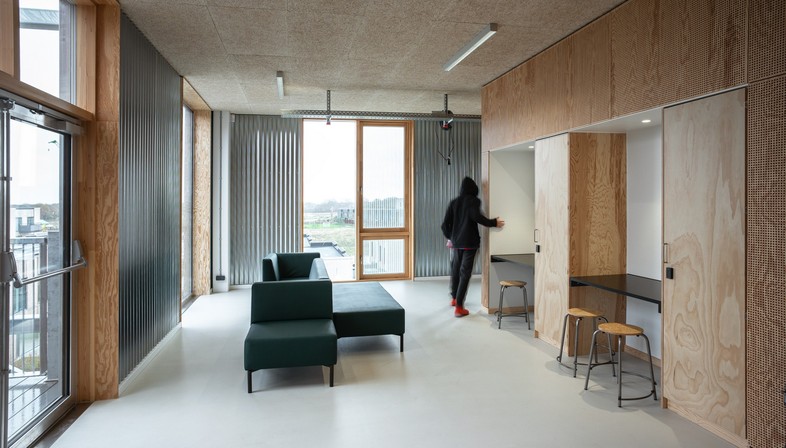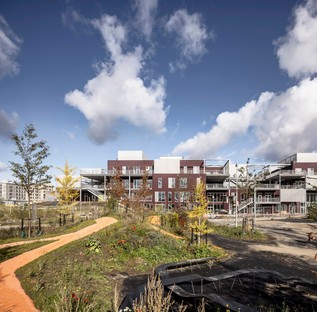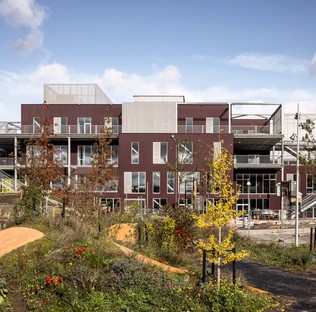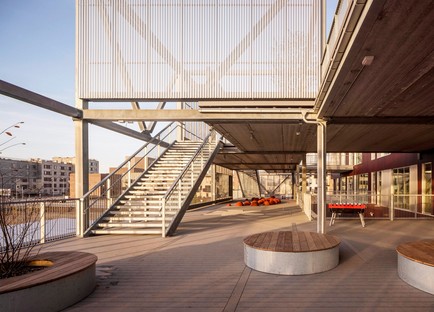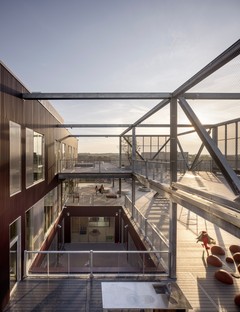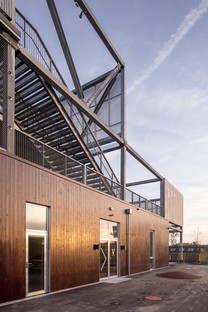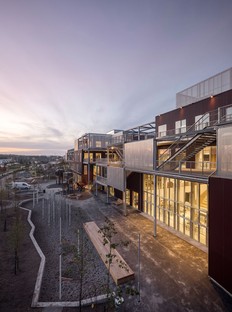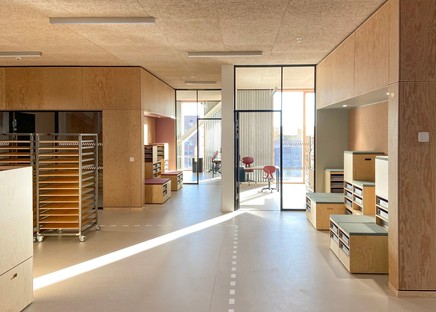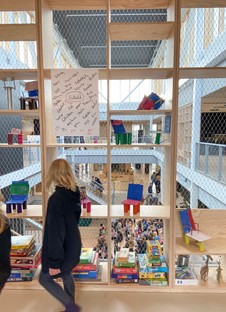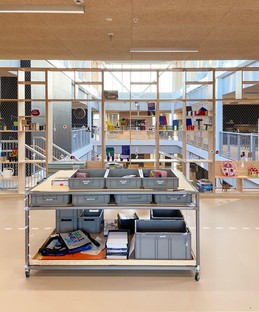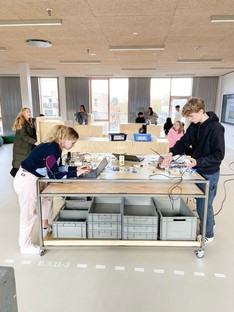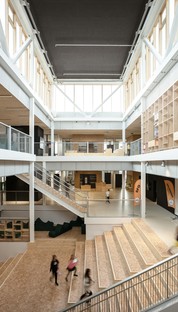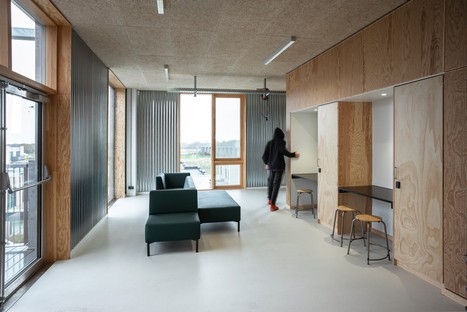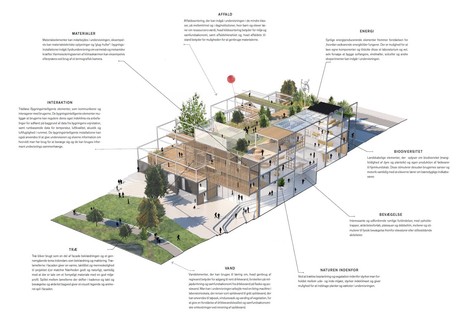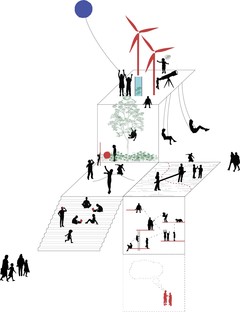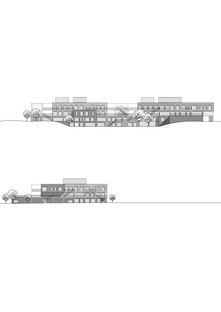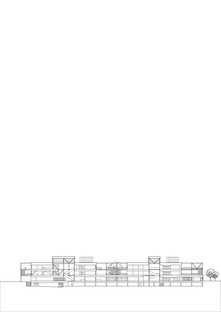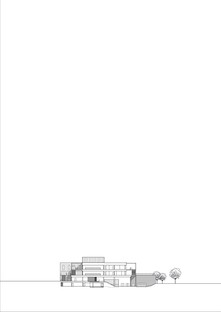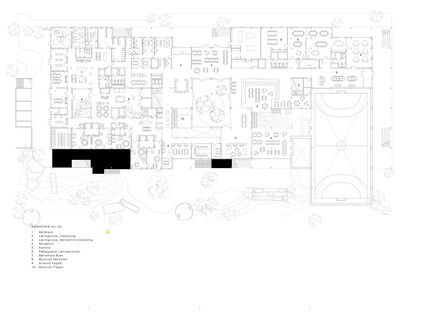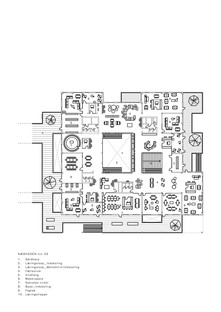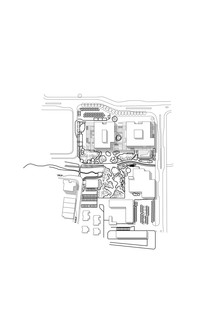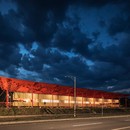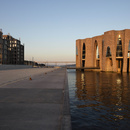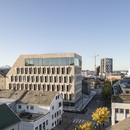11-05-2023
Læringhuset Nærheden: the home of the people
Christensen & Co Architects,
Anna Schwartz, Helene Højer, Adam Mørk,
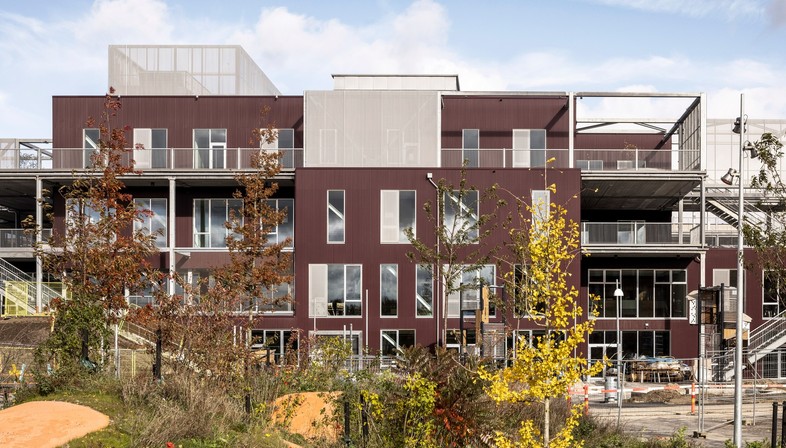
Winners of the competition held in 2017 for construction of the public school planned in Nærheden, in the municipality of Høje-Taastrup (Denmark), Christensen & Co work on the idea that not only can the building itself become a driver of learning, but it can multiply its functions to serve the community better.
Visitors approaching the Nærheden School and Community Centre from any angle perceive a modular structure whose conformation eludes precise definition. Christensen & Co’s idea is that a building can be constructed on the basis of a grid of minimal spaces which are interchangeable in terms of the functions contained. The simple frame, built reducing the quantity of construction materials to a minimum, offers the image of a sort of architectural skeleton in blocks, to which parts can easily be added if and when required, with the active assistance of users without detracting from the value of the formal concept. A choice which pays off, above all, in terms of the construction’s sustainability, reducing the energy required for production and handling and therefore the carbon dioxide emitted into the environment.
The building is conceived as a big laboratory centre divided into different learning areas for different fields of study, all of which allow students of various ages to experiment and apply their knowledge. The architecture becomes a manifesto of the method applied to the interior, conceived as a set of humble, strong materials. The façades are made out of a combination of panels made of perforated and unperforated anodised aluminium, panels of wood, vertical panes of glass and concrete, on the exposed steel frame forming the grid.
Inside, the ceilings are made of perforated steel and acoustic modules of reinforced wood wool, while the floors are polished concrete, wood and polyurethane. The whole thing is like a giant “meccano” set on an architectural scale, while the building’s visual and material impact involves the viewer in the experiment. The open lines of sight among different activities taking place in the building become a driving force for learning, in which pupils, teachers and other people who use the building all inspire one another.
This philosophy allowing both younger users and adults to touch the building’s bare surfaces with their hands, revealing aspects of its construction and encouraging them to learn more, has also been applied to energy solutions.
A number of different techniques for saving energy, such as a geometry that reduces heat dispersion to the outside, acoustic optimisation, use of ventilation with water steam for cooling and many more, can in fact be interpreted through open measurement systems that everyone can use, while each reading offers an opportunity to conduct experiments that become a part of the teaching practice.
Energy efficiency and its repercussions for education have made the building a model community centre, now containing not only a school for 1500 pupils and a nursery, but a sports centre, the municipal offices and the civic centre.
The architects comment: “In the Learning Centre, energy initiatives and architecture naturally blend together, and the educational potential is visible in the architecture on several levels and can therefore be easily included in the teaching. Green areas in, on and around the building are a natural part of the learning environment of the future. Understanding and learning about biodiversity and vegetation thus become visible educational landmarks that strengthen the learning house’s position as a sustainably ambitious power centre.”
The roof is a luxuriant outdoor area that becomes an integral part of the usable space, where lessons on climate and observation of weather conditions can be held, energy experiments can be conducted and vegetables can be grown in greenhouses.
by Mara Corradi
Architects: Christensen & Co Architects
Collaborators: Kjær & Richter Arkitekter, 1:1 Landskab, Oluf Jørgensen A/S, BAM Danmark
Client: Høje-Taastrup Kommune
Location: Høje-Taastrup, Denmark
Gross useable floor space: 15.500 m²
Lot size: 14 000 m2
Competition: 2017
Start of work: 2019
Completion of work: 2021
Photographs: (01-06) Adam Mørk, (07-10) Anna Schwartz, (11-12) Helene Højer










