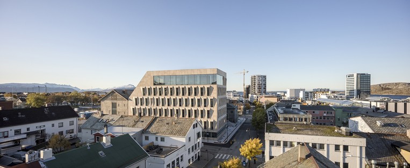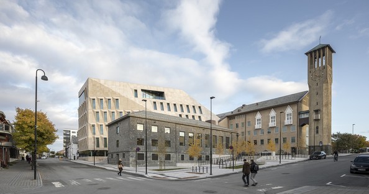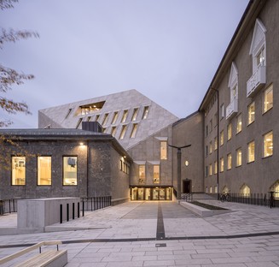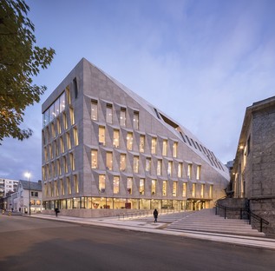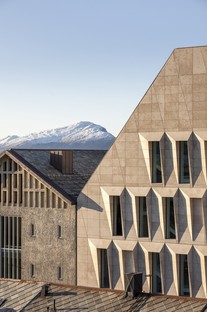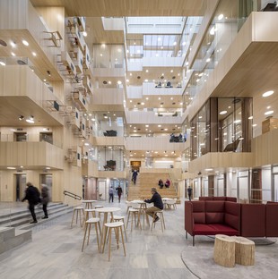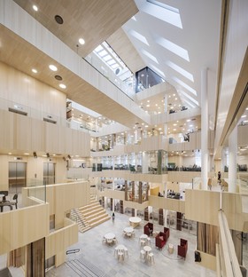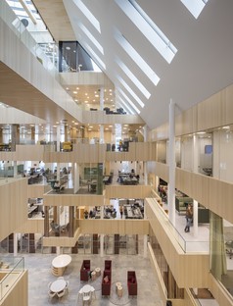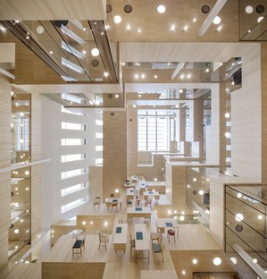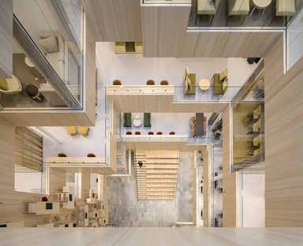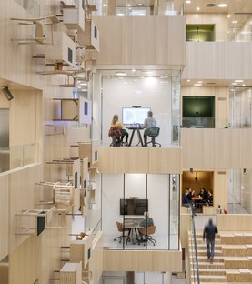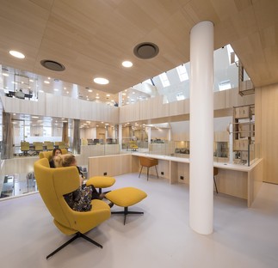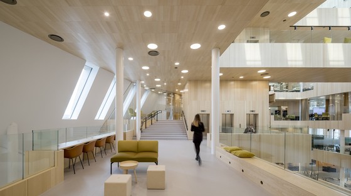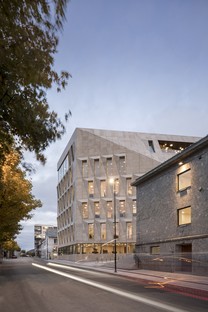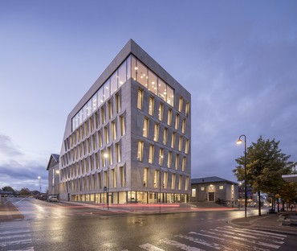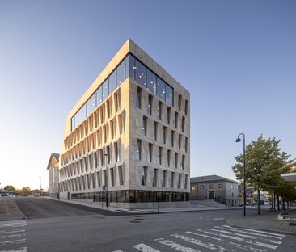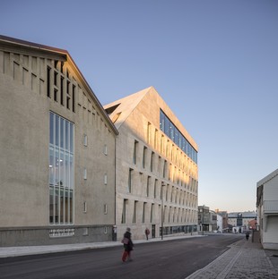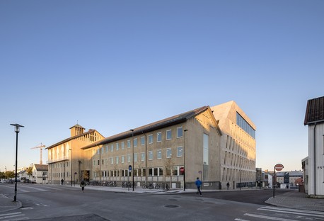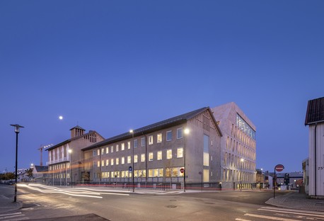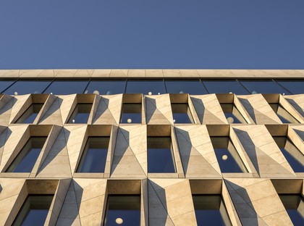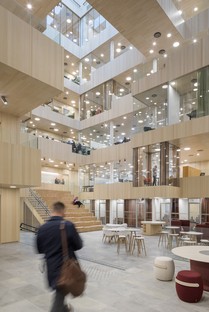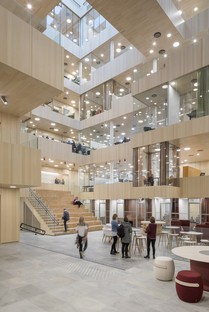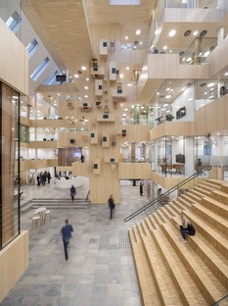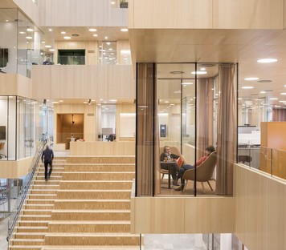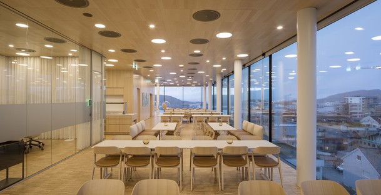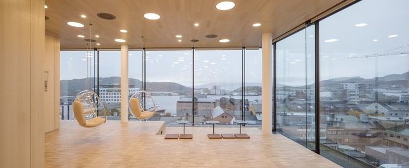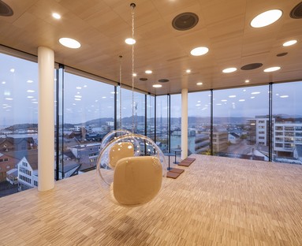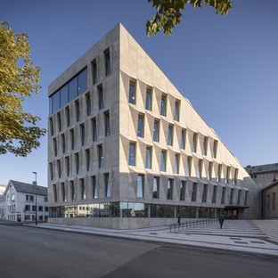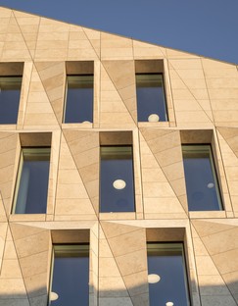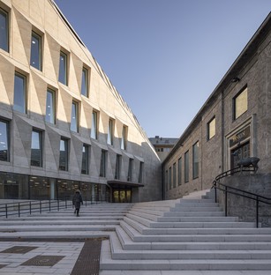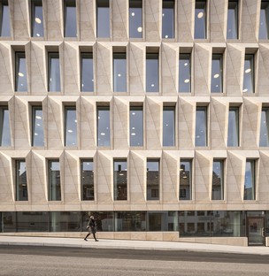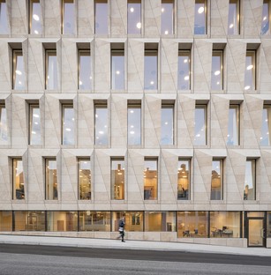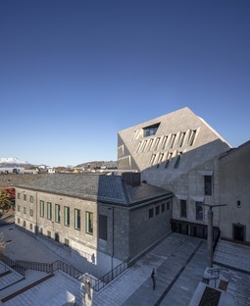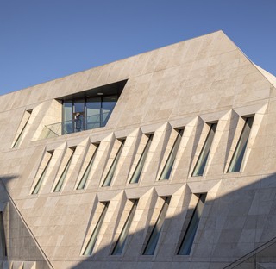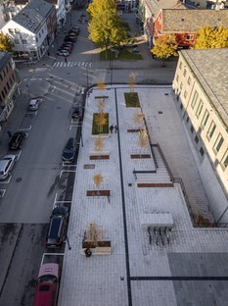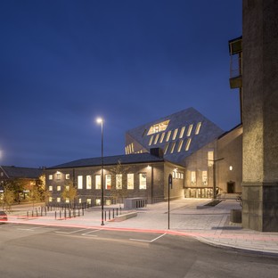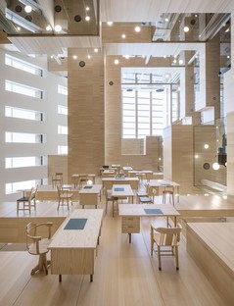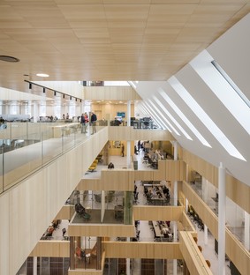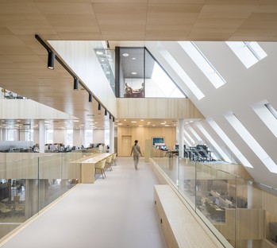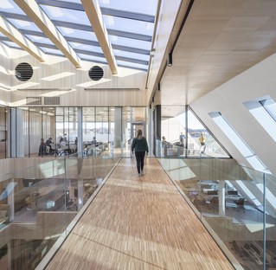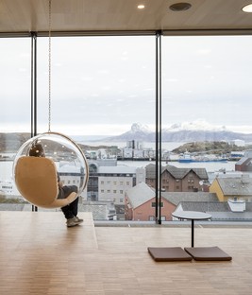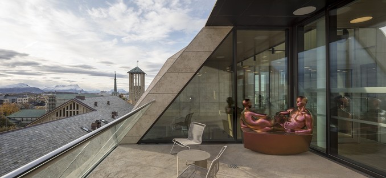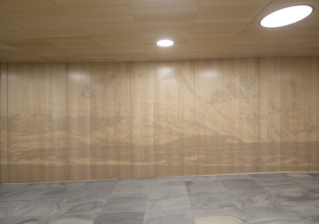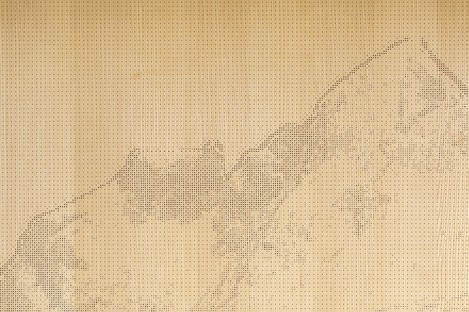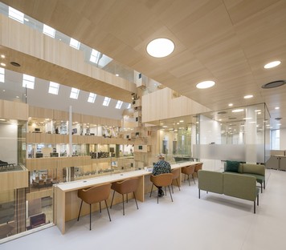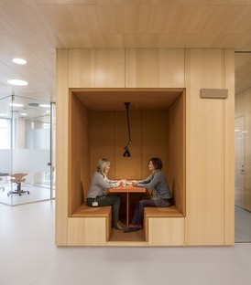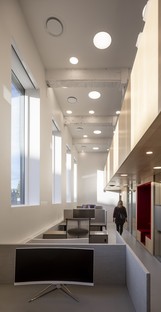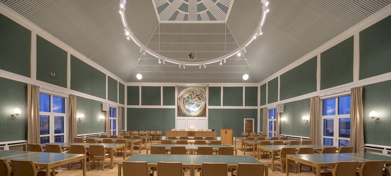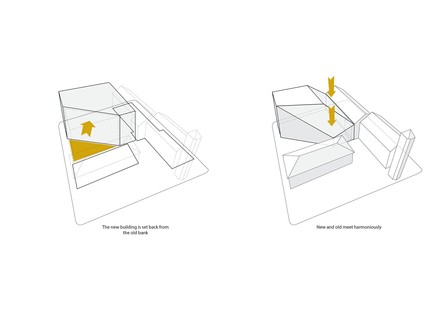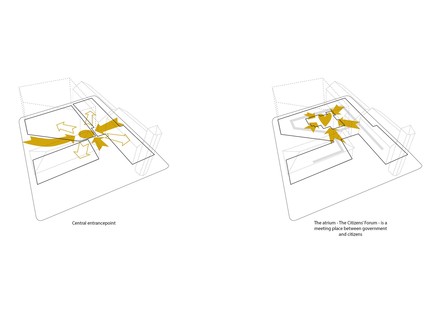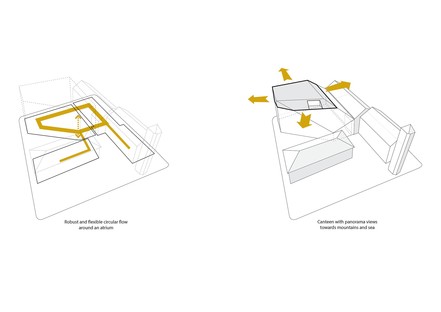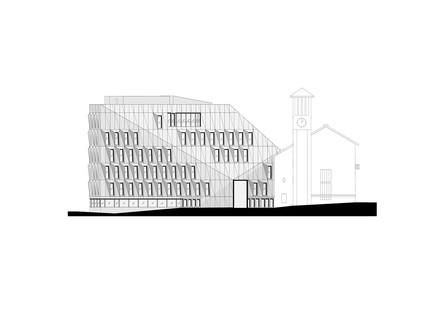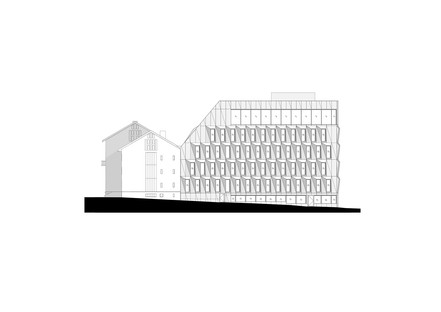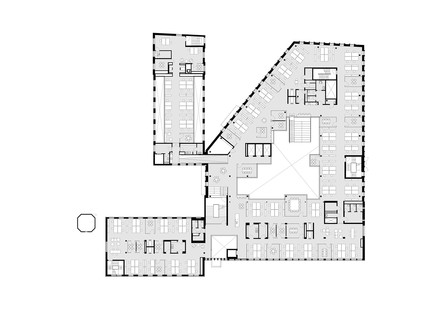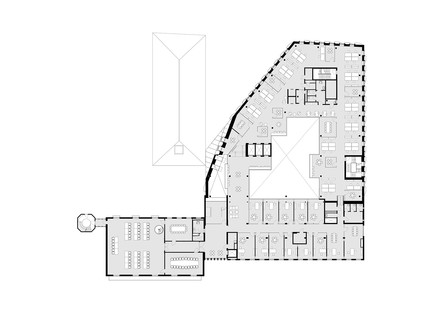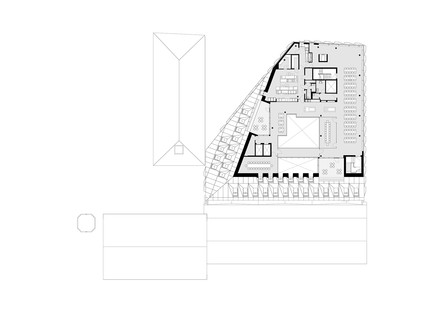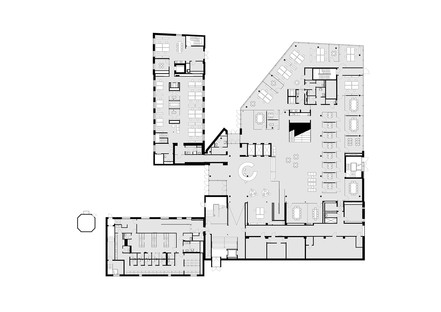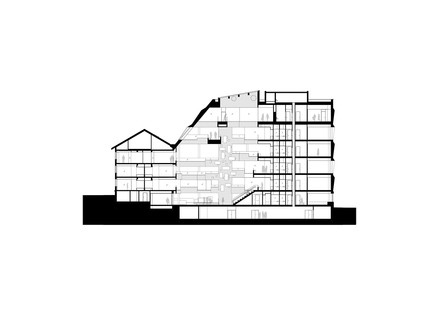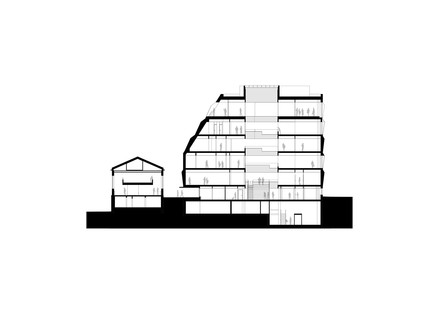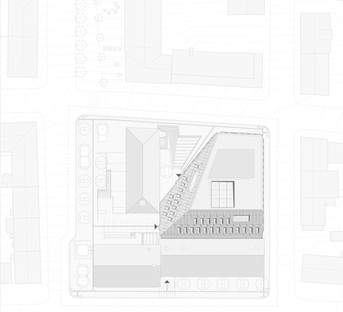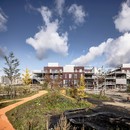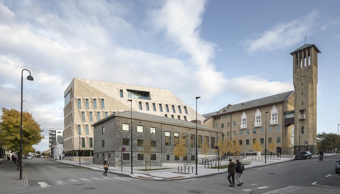
In Norway, just above the Arctic Circle, lies the town of Bodø. Last October, its new town hall - designed by Danish architects Atelier Lorentzen Langkilde - was officially inaugurated. The underlying requirement for the project was the creation of a new place for citizens and institutions to meet, as well as the volumetric expansion of the town hall in the town’s main square. Two existing historical buildings had to be connected harmoniously by a new, contemporary structure that would incorporate them whilst also preserving their outer shell.
The new volume has a geometric, irregular shape which is larger and taller than the two existing structures which flank it. A morphology specifically designed to blend into its setting, starting from the lines of the eaves and following the same inclination as the existing rooves. In fact, Atelier Lorentzen Langkilde actually tapered the exterior surfaces of the new building so that they could slot into the space between the existing constructions perfectly. Although the overall result is a harmonious architectural whole, the distinction between the three buildings remains clear. ALL also conceived a faceted design for the new town hall - also incorporating numerous windows - in order to more effectively capture the changing conditions and spectacular beauty of the light that radiates beyond the Arctic Circle.
Specifically, the two existing buildings were the old town hall, with a gypsum plaster façade in shades of brown, and the national bank, the surfaces of which are covered with a richly-textured layer of natural stone. Both of the historical façades have been maintained and restored, and as such, the harmonious union between the various materials has been achieved thanks to the use of a material whose colour and porosity places it in-between the two already present, namely “Jura Gelb”, a kind of beige limestone. The colour is similar to that of the old town hall, whilst the texture is redolent of the stones of the national bank. This is a classic example of the heterogeneous stylistic continuity that is a hallmark of Lorentzen and Langkilde, embracing not only the forms, but also the materials.
Meanwhile, the 12,000 square metres of Bodø’s new town hall have been designed as part of a single vast flow chart articulated around the gigantic and spectacular atrium, spanning the full six storeys of the building’s height and entirely clad in wood. The building is home to the new “Citizens’ Forum”, an indoor public square equipped with various services, and a selection of smaller rooms, where anybody can meet for a range of different reasons. In addition to the Forum, the new building is an office for over 400 municipal employees.
The interiors - both walls and ceilings - are fully clad in light ash wood. This conjures up the warm and welcoming feeling of Scandinavian homes. The architects have also sought to create the same atmosphere with the layout of the offices and furnishings. In the era of remote working and home offices, Atelier Lorentzen Langkilde decided that public employees should also be able to enjoy a softening of the line between work and home.
The interior lighting was developed according to a concept all its own inspired by the impressive starry skies which can be admired through the long Arctic nights. The ceilings are all peppered with numerous circular openings of three different sizes, recreating the effect of a sky filled with stars. Perhaps the most surprising effect is to be had when looking at the artificial star-studded sky from the atrium on the ground floor, where the lights multiply across the various levels, creating an authentic sense of depth. The dramatic scene to be enjoyed from the atrium is made yet more evocative thanks to an entire set of gravity-defying furniture in an office, which is all placed along one of the vertical walls.
Bodø is situated on a peninsula stretching out into the cold Norwegian sea and surrounded by mountains, so the view from high up is truly spectacular. That is why the architects of Atelier Lorentzen Langkilde decided to include a special feature on the top (sixth) floor: a panoramic canteen accessible to everyone, and not just the higher-ups in the most important institutions.
Francesco Cibati
Project Name: Bodø Town Hall
Completion Year: 1st of October 2019
Gross Built Area: 12.000m2
Project location: Bodø, Norway
Clients: Municipality of Bodø, Norway
Architecture: Atelier Lorentzen Langkilde
Lead Architects: Kristian Langkilde, Kasper Lorentzen
Engineering: Buro Happold, Hjellnes Consult, ÅF Engineering AS
Landscape: Atelier Lorentzen Langkilde
Acoustics: Brekke & Strand arkustikk as
Artists: Per Kristian Nygård, Rune Johansen
Photo credits: Adam Mørk










