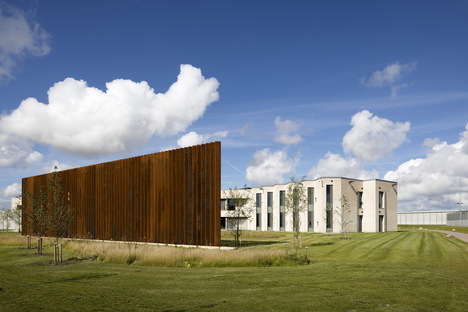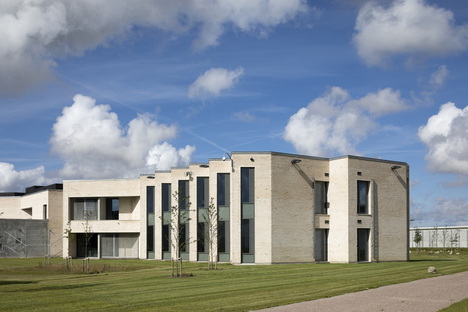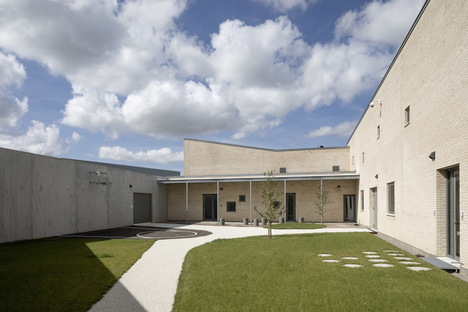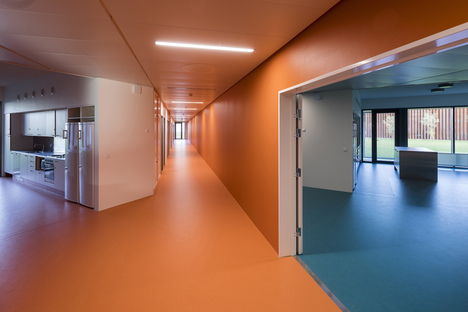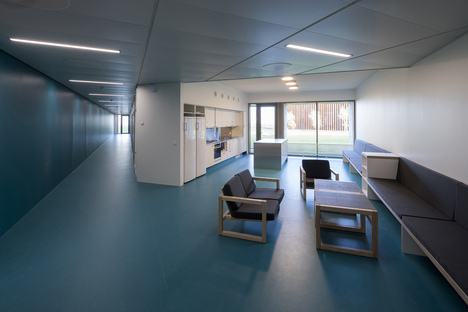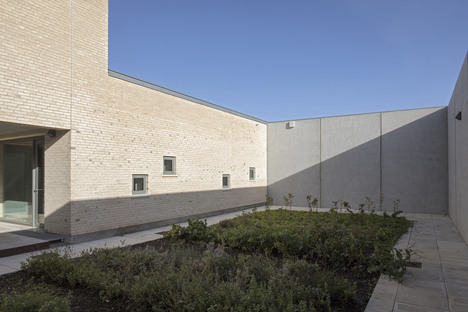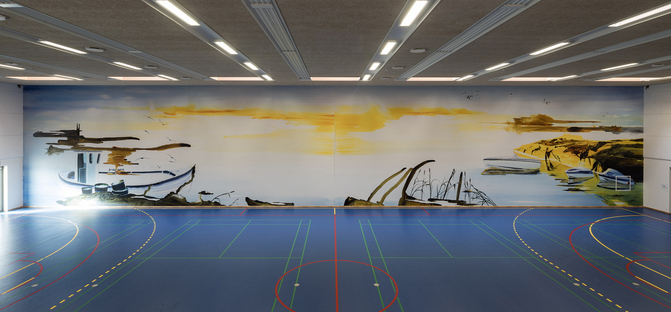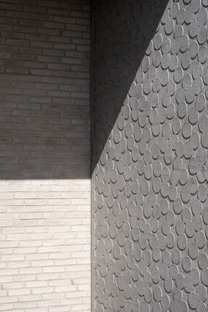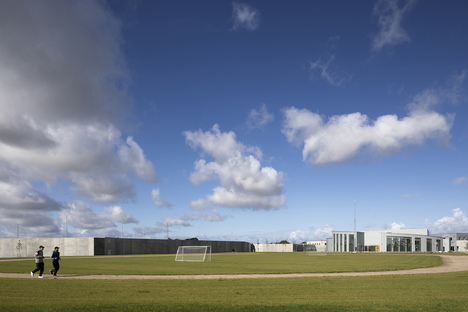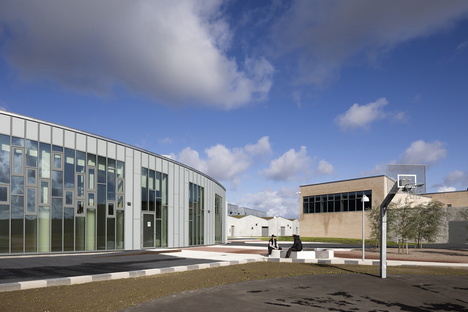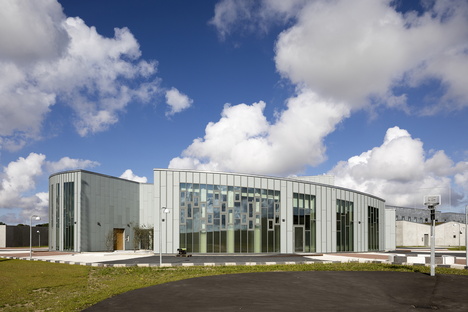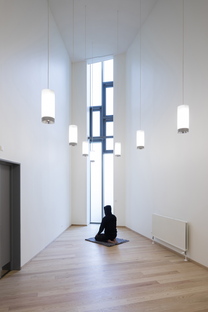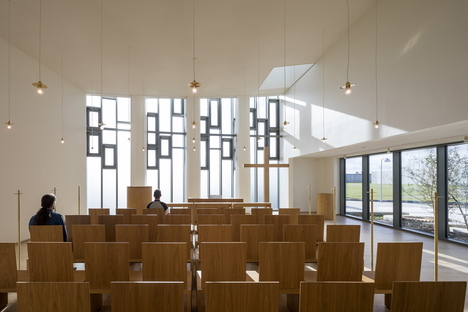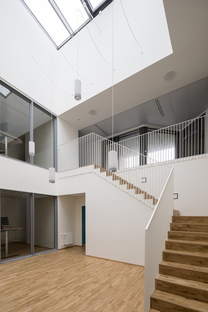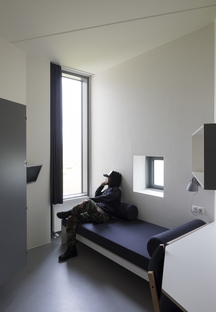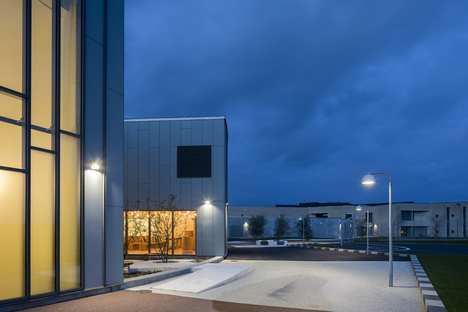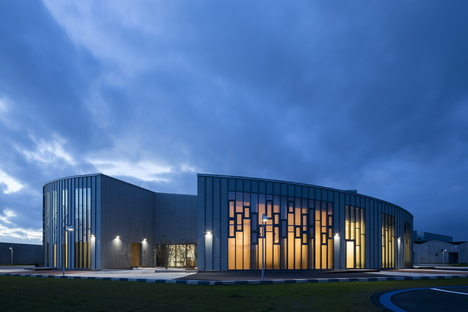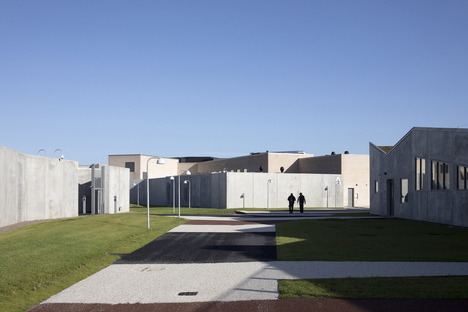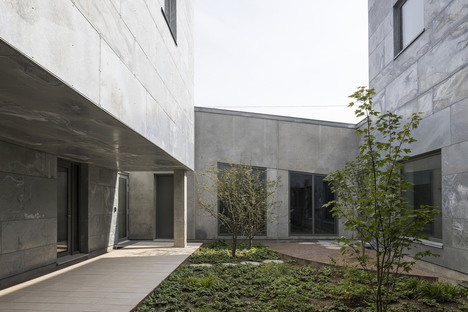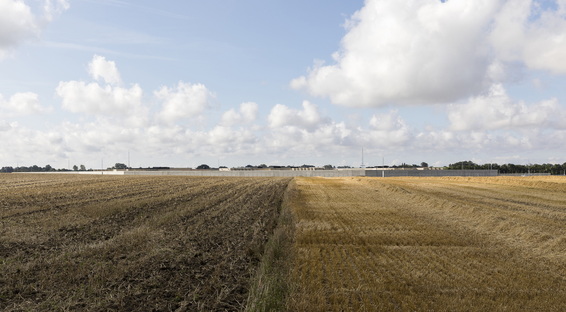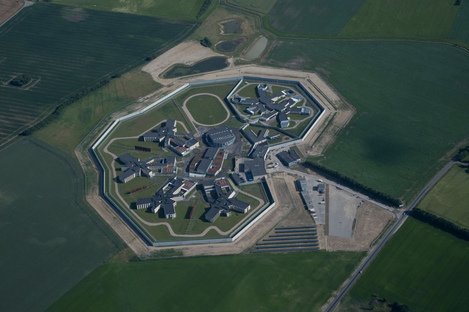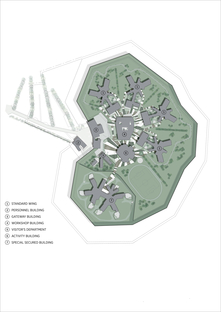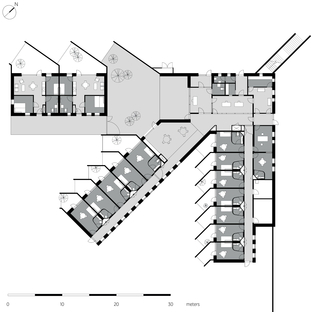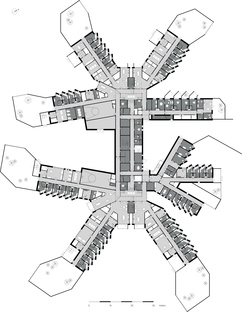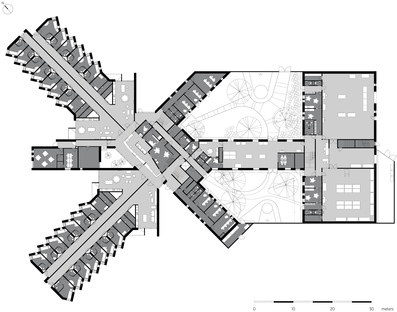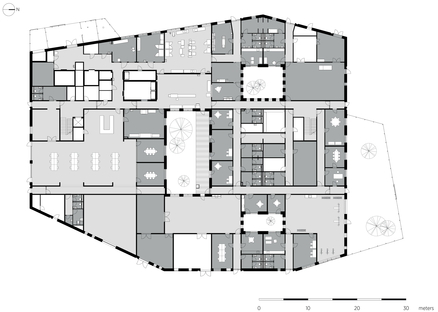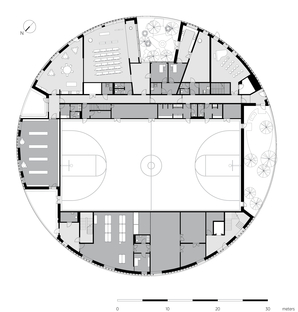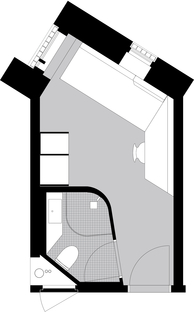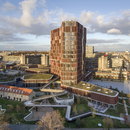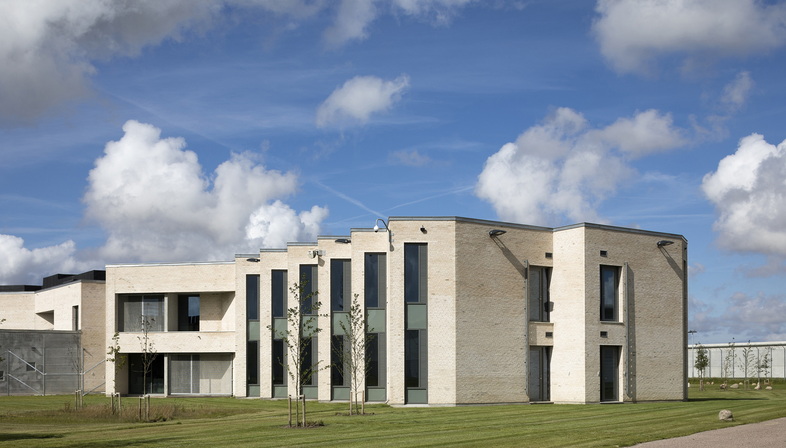 Opened on September 27, 2017, Denmark’s Storstrøm prison is an important project of social interest developed by C. F. Møller Architects, the Danish studio that won the competition held in 2010. C. F. Møller’s masterplan was judged the best of all the proposals, submitted by high-profile names including Arkitema, Schmidt Hammer Lassen, Lundgaard & Tranberg, Henning Larsen Architects and many more. The competition jury included not only members of the Guldborgsund town council, but representatives of the Danish Institute for Human Rights, the Danish Palaces and Properties Agency and the Danish Prison and Probation Service.
Opened on September 27, 2017, Denmark’s Storstrøm prison is an important project of social interest developed by C. F. Møller Architects, the Danish studio that won the competition held in 2010. C. F. Møller’s masterplan was judged the best of all the proposals, submitted by high-profile names including Arkitema, Schmidt Hammer Lassen, Lundgaard & Tranberg, Henning Larsen Architects and many more. The competition jury included not only members of the Guldborgsund town council, but representatives of the Danish Institute for Human Rights, the Danish Palaces and Properties Agency and the Danish Prison and Probation Service.Social policy is an issue of particular interest in Denmark, historically a subject of great debate, and has in recent decades permitted reduction of social differences in every area, from infrastructure to housing and recreational facilities.
C. F. Møller’s design for Storstrøm Prison, on the island of Falster in southeast Denmark, was selected over all the other projects presented because it focuses on doing away with the idea of imprisonment as denial of identity, restoring the importance of concepts such as flexibility, variety, and personal expression as essential to rehabilitation.
Architecture is thus no longer used for punitive segregation, but as a container for opportunities, stimulation, and identification of new potential.
The architects describe the spatial structure of the new prison using the metaphor of a small urban community. The layout shows volumes organised as small centres arranged around a core, a sports building which is practically a covered plaza. Each centre is surrounded by a landscaped garden, streets and little squares, which are visible from inside. The variety of the horizon thus created offers inmates different views in their daily lives.
This model is reproduced inside the prison buildings, both standard and high security, where cells are arranged in blocks of 4 or 7 around a community area with a kitchen, a living room and little exercise areas. Exercise is assigned special importance in C. F. Møller’s design, in view of the statistics demonstrating the beneficial effect of sports on mood, discipline and socialisation.
Everything about the architecture is designed to challenge the penitentiary concept. The outdoor areas alternate pavement with strips of red, black and white granite gravel and small lawns. The wealth of the colour palette and the materials used in the building, from light brick to a combination of cement and galvanised steel, demonstrate the attention focused specifically on inmates’ mental health. For the same reason, the common living room areas inside are decorated in bright colours (yellow, orange, green and blue) recalling the artworks created for the project. A big mural by John Koerner covers the entire length of the wall in the prison gym, while a bronze sculpture by Claus Carstensen stands in one of the outdoor leisure areas.
The 12.8 square metre rooms represent an evolution of the concept of the penitentiary cell, with a curved wall allowing staff to see into most of the room from the outside, while the asymmetry thus created allows inmates to arrange their own space however they like. Not just one but two windows provide a variety of different perspectives on the world outside. The cell windows are angled in such a way that inmates cannot see one another from inside their cells, to prevent undesired communication but also to ensure that each person feels they have their own private space.
“I dare to claim that our focus on optimising daylight, space and security through architecture has already set a new standard for prison cell design. When I describe this prison at conferences across the globe, architects and prison staff are amazed," says Mads Mandrup Hansen.
Mara Corradi
Architects: C. F. Møller Architects
Client: The Danish Prison and Probation Service
Size: 32000 sqm
Address: Blichersvej, Gundslev, Falster (Denmark)
Construction period: 2010-2016
Landscape: Levinsen Landskab Aps
Engineer: Rambøll
Consultants: CRECEA, aggebo&henriksen
1st prize in architectural competition, 2010
Photos by: © Torben Eskerod, Steen Paulsen Kriminalforsorgen
www.cfmoller.com










