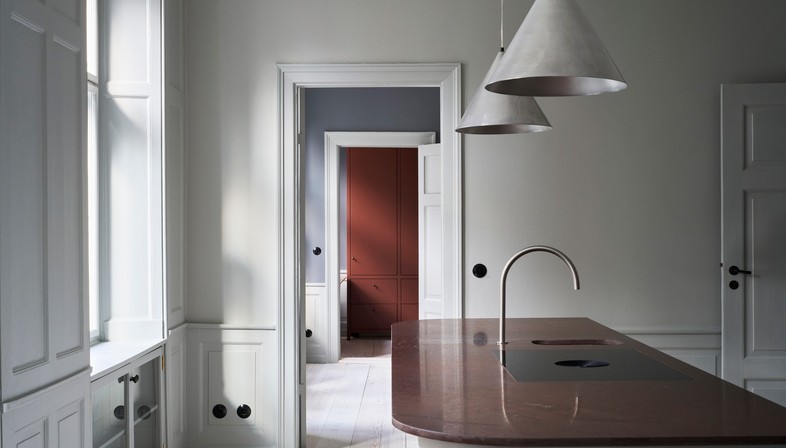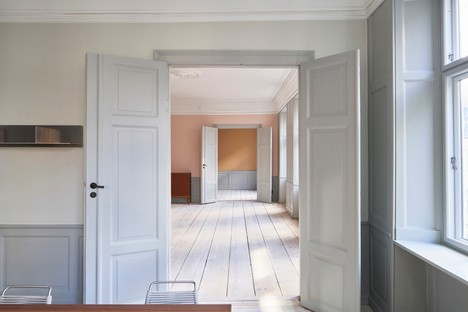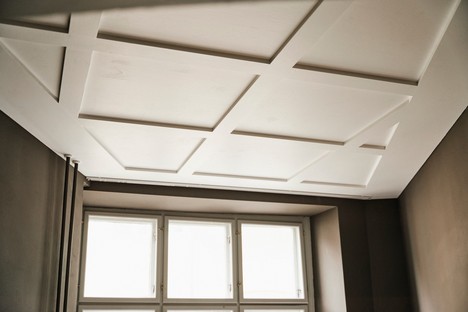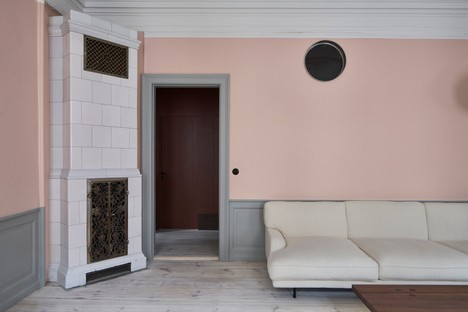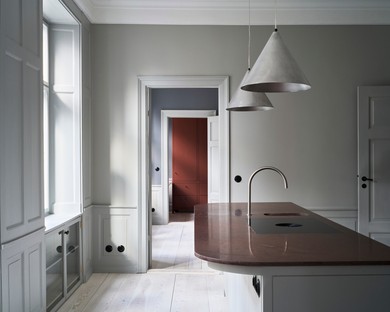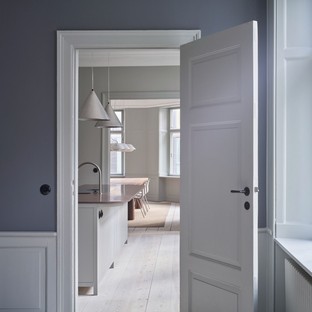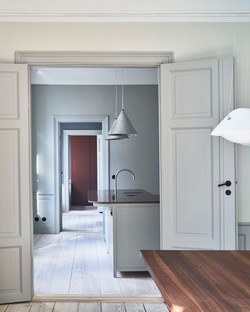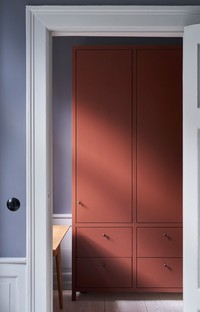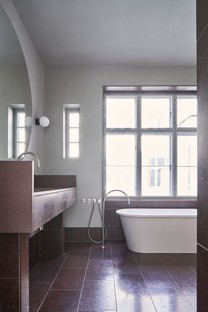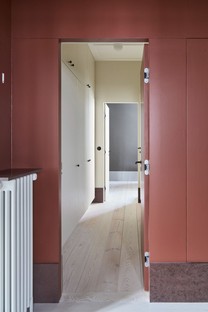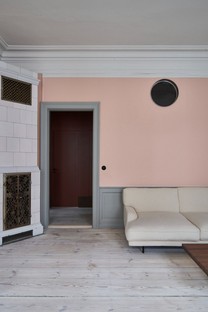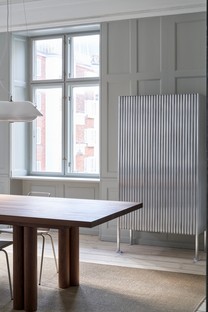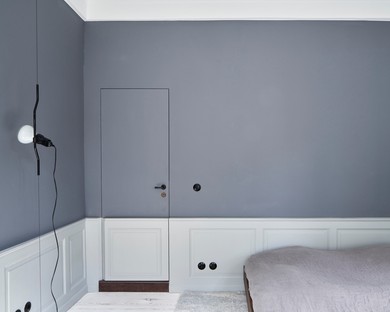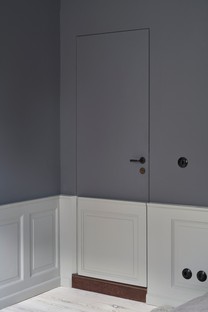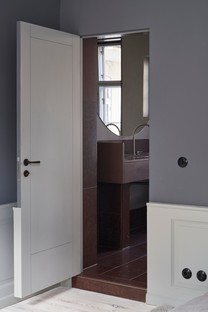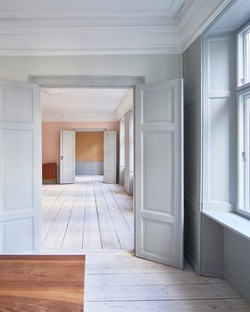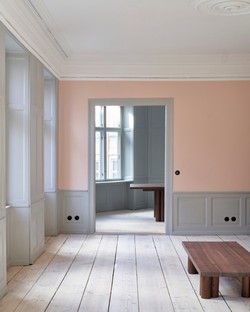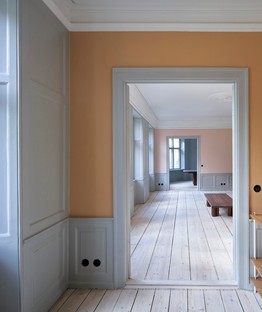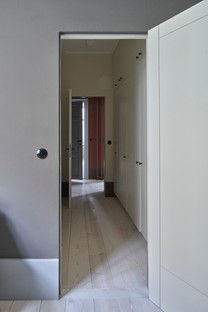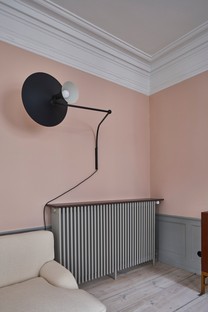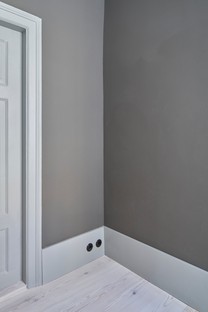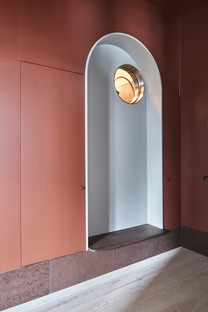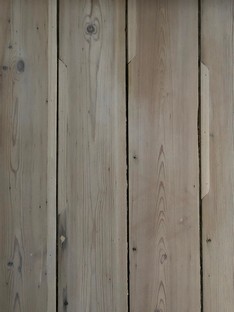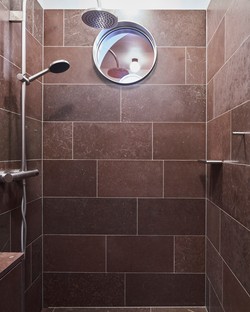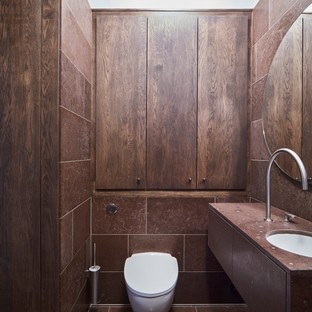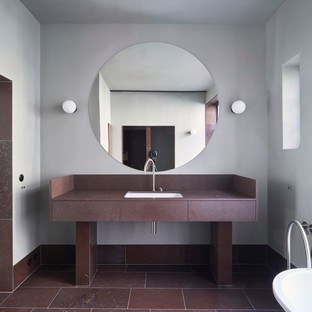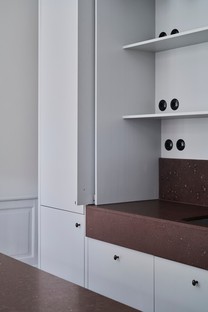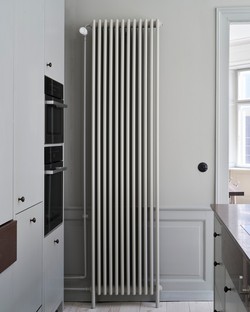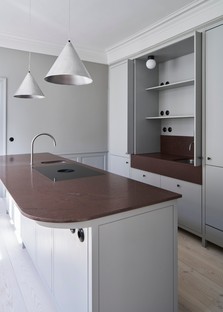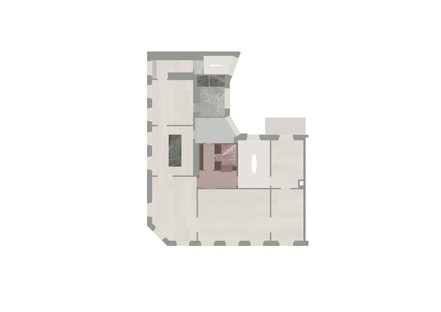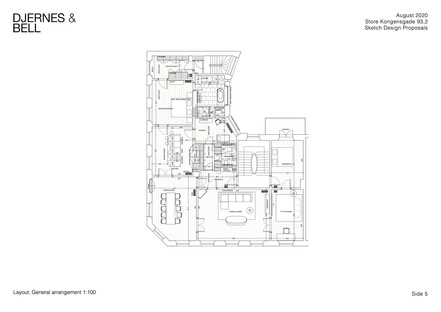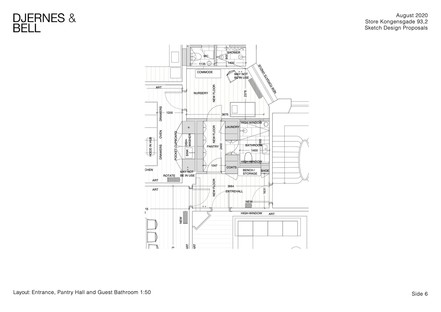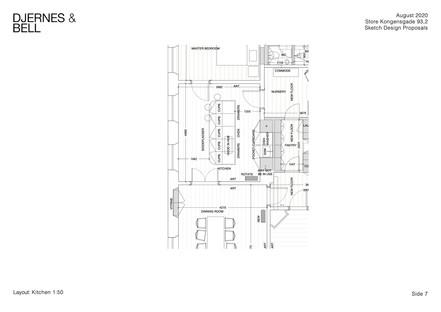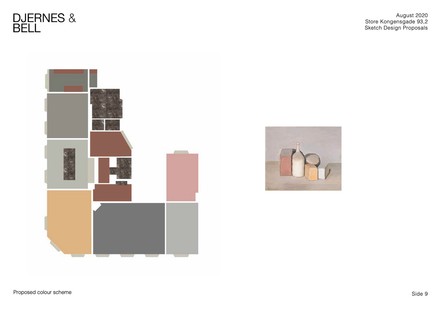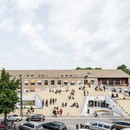17-08-2022
Djernes & Bell: historic apartment transformation in Copenhagen
Djernes & Bell,
Lars Rolfsted Mortensen, Nikolaj Thaning Rentzmann,
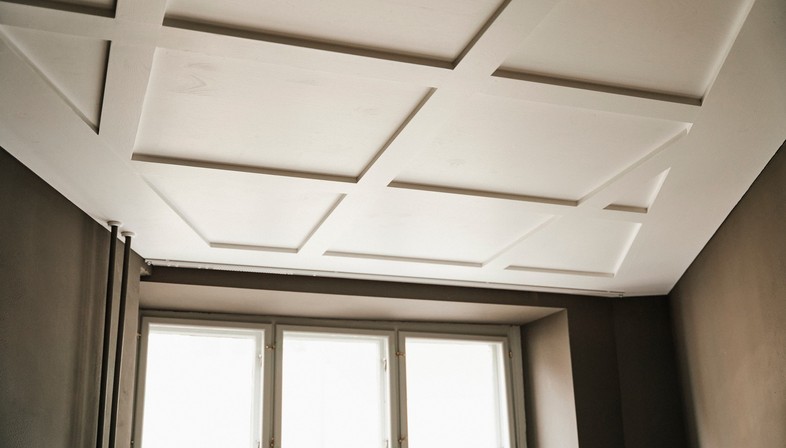
Djernes & Bell call themselves an architectural practice with a special interest in “what already exists”: built, material, human, natural. This brand new studio, founded in 2020 by Justine Bell and Jonas Djernes, is based in Copenhagen, where the architects have completed their very first project together: the transformation and reclamation of a luxury apartment in the historic centre of the Danish capital.
But Justine Bell and Jonas Djernes each worked alone before approaching this project together. Justine Bell worked with John Pawson and Carmody Groarke in London and Gottlieb Paludan in Copenhagen, and is an external lecturer at the Aarhus School of Architecture, Design & Build Studio and a visiting teacher at the Royal Danish Academy of Architecture, The Institute of Architecture and Culture. Jonas Djernes worked with 6a architects and Caruso St. John in London and with Leth & Gori in Copenhagen and taught at the Institute for Architecture and Technology of Royal Danish Academy of Fine Arts School of Architecture.
Their first project together might be described as a sort of manifesto of their philosophy, in which every single action aims to prolong the life of what already exists, whether it is an architectural construction, a surface covering within it, or an item or detail of the furnishings. On the basis of Claude Monet’s aphorism that "... the surrounding atmosphere brings it to life — the light and the air, which vary continually", they focus their attention on the fact that matter does not exist as a static reality, but in continual transformation, which it is only natural to support and emphasise. And so the space in which we all live, and where architects work, cannot presume to be something new and perfect, as this would be a lie. Welcoming the signs or patina of time for its ability to tell the story of the place; what really counts is not destroying the passage of other, previous lives, but continuing to evoke them.
The idea they have repeatedly expressed is that the most sustainable condition of a building is its present one, requiring nothing to be knocked down and rebuilt, but simply repaired where necessary. Hence the great care Djernes and Bell take in everything they do, down to the tiniest detail.
The apartment is located in the historic centre of Copenhagen, occupying an entire floor of a corner building constructed in 1859. Inside, its layout featuring communicating rooms overlooking the street has been preserved, without adding any walls or closing anything off except for the central utility block. In accordance with the maps in the city’s historical archives, the most private rooms are positioned on the sides, with the more public part of the home in the centre, at the street corner, where the entrance is.
The apartment abounded in luxurious details such as wooden panelling at different heights, totally or partially covering the walls, with elegant decorative frames. Instead of replacing the worn materials with new ones, the architects’ approach was to reclaim them, even where this required some minor “darning” of the wood. This was the case of the pine wood flooring, which required more than 30 repairs to restore broken board edges. Where necessary, the wood was replaced with local pine or oak from certified forests, working with local carpenters to make the new furnishings.
The entrance hall, scullery and bathrooms and at the back have had a more radical transformation. The kitchen has been completely redesigned and assembled as free-standing units to preserve the original wooden panelling and plaster cornices. The generous area behind the kitchen is used for storage, creating a rapid connection between the entrance and the more private part of the apartment. The kitchen and the scullery sink are concealed by pocket doors which allow quick “tidying” of these spaces. The sinks and countertop in the kitchen island are custom-made of Swedish red sandstone, the material covering all the surfaces in the bathroom and the skirting in the entrance hall.
The generally negative view of mass-produced Danish furniture has for some time led to a preference for self-design and above all handcrafted manufacture. In this home, all the tables both large and small were made by hand from European walnut at least 90 years old, guaranteeing the sustainability of their production.
The entire apartment is dotted with details that add nobility to the space: from the elegant round windows connecting areas that are far apart in the layout of the home, such as the entrance hall and the shower area, to the hidden bathroom door in the bedroom wall; from the round, black electrical sockets, like jewels set in the walls and standing out, to the new radiators evoking the home’s original style and the coffered ceilings.
The colours have been changed completely, drawing on the delicate atmospheres of paintings by Giorgio Morandi, who painted bottles and vases forming metaphysical landscapes.
Mara Corradi
Architects: Djernes & Bell
Client: Private
Engineer: Regnestuen and Ekolab
Contractor: Bolig 360 with Hus Entrepris/ Sergejs Turs
Stonework Contractor: E-Nielsen
Carpenter walnut tables: https://www.instagram.com/bacdstudio/?hl=en
Photography:
(01, 03-21, 23-28) Lars Rolfsted Mortensen https://cargocollective.com/larsmortensen https://www.instagram.com/mortensen_photography/?hl=en
(02) Nikolaj Thaning Rentzmann
(22) Jonas Djernes www.djernesbell.com https://www.instagram.com/djernesandbell/?hl=en










