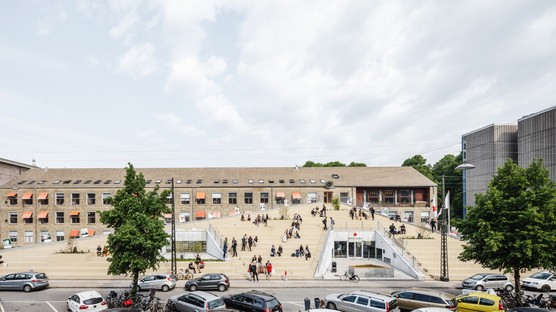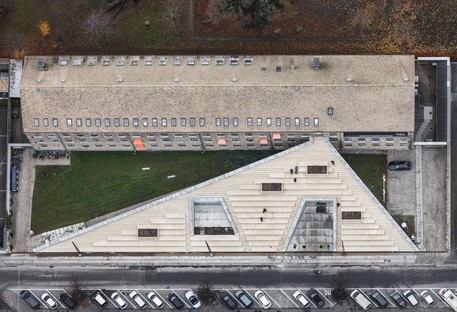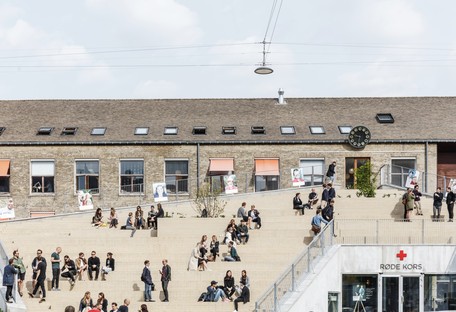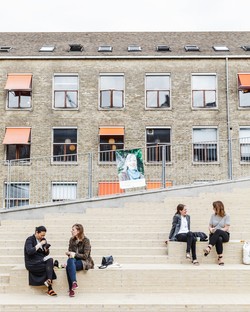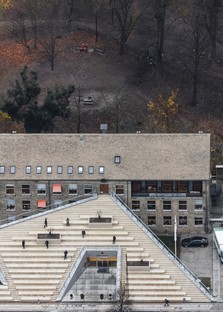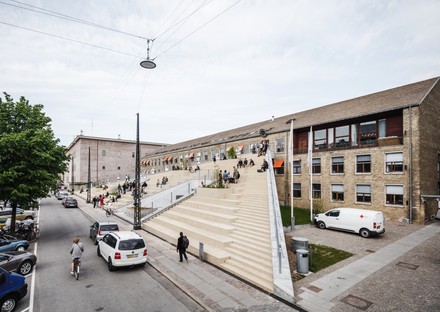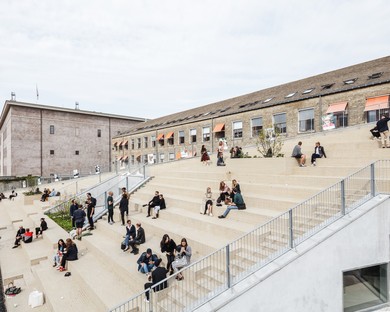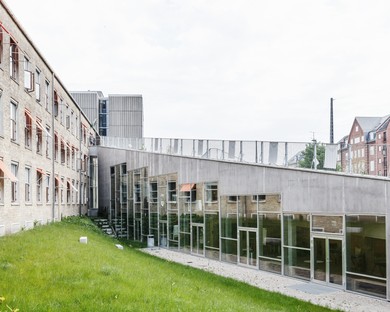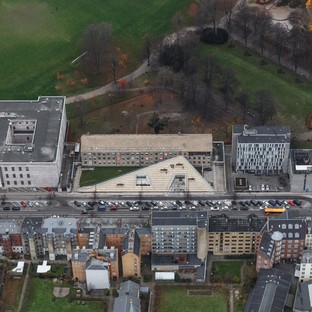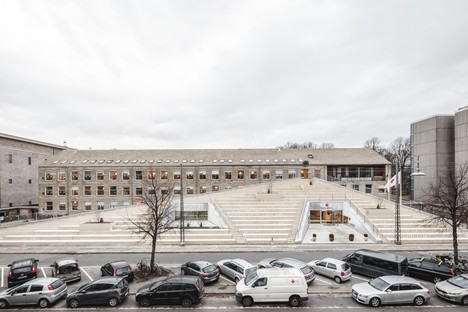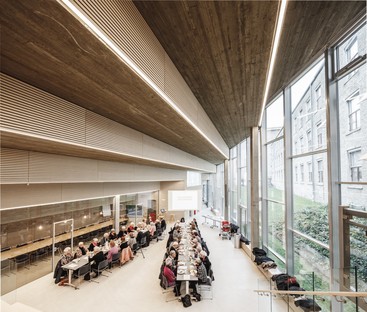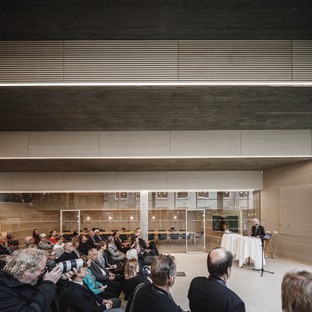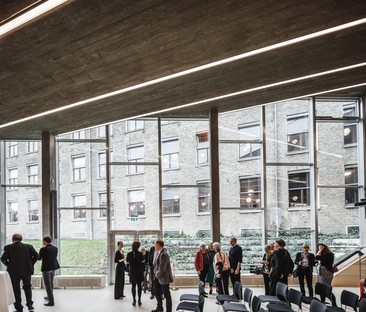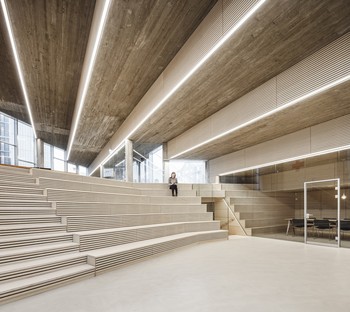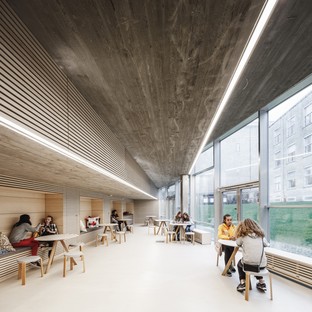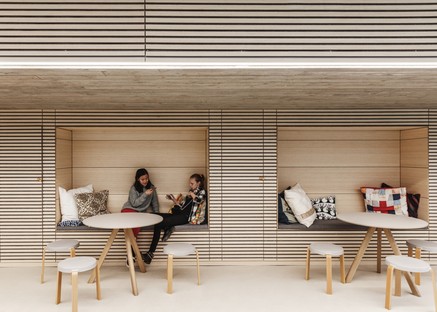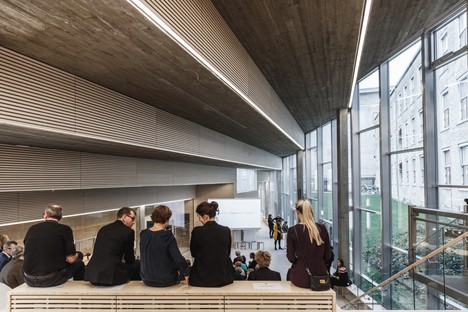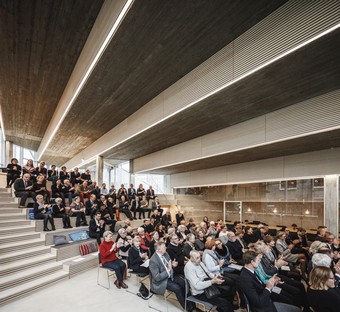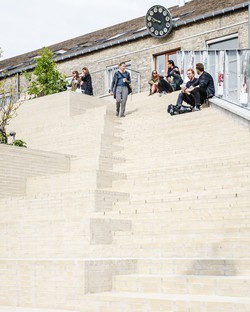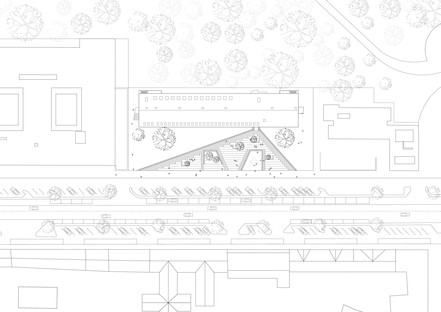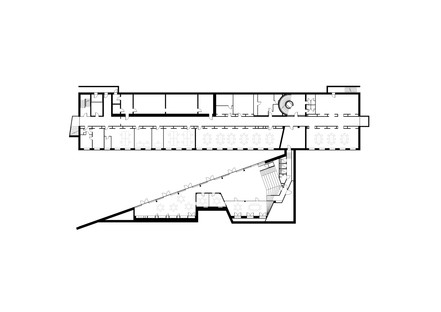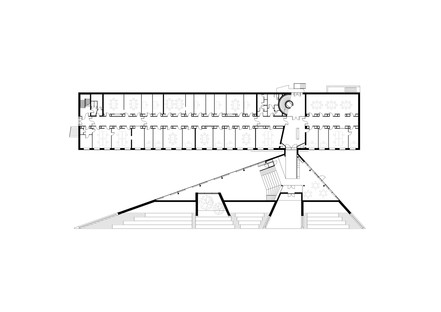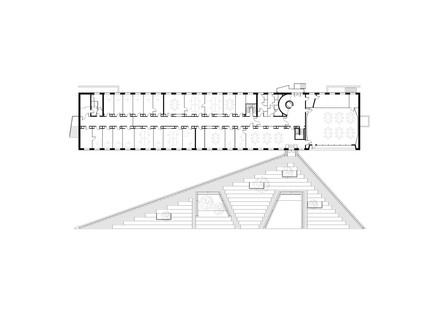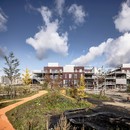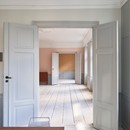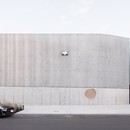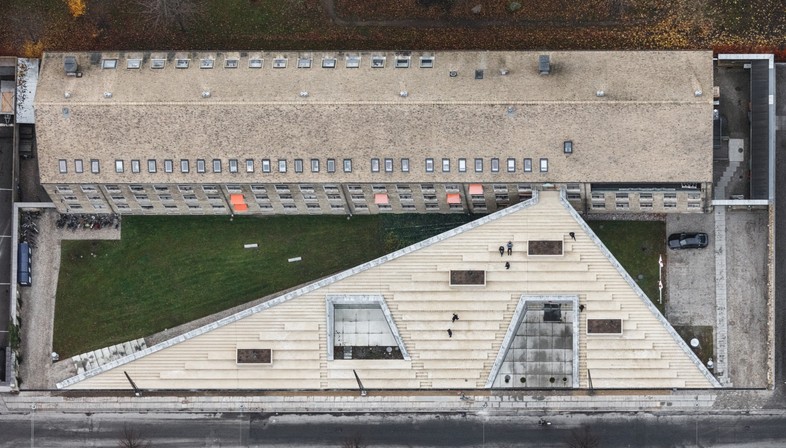
The new Red Cross volunteer house in Copenhagen is one of the COBE architecture firm’s latest projects aimed at establishing a dialogue between private and public spaces. Well-known in Denmark and beyond thanks to a series of achievements marked by an approach centred around the quality of urban life, COBE is responsible for the main public transport hub in Copenhagen, namely Nørreport station, as well as the design of the northern port of the Danish capital, Nordhavn, often called the largest urban development project in all of Scandinavia. But they have also been behind highly iconic creations such as Halftime, home of the Adidas sportswear company in Germany.
An ability to impact upon the surrounding area through its design, or through a single building - as in the case of Halftime - is also a defining feature of the Red Cross volunteer house in Denmark, winner of the competition which was run in 2013 and completed in November 2017, thanks to a grant of 30.7 million DKK from a private foundation, A. P. Møller og Hustru Chastine Mc-Kinney Møllers Fond til almene Formål.
The national organisation specifically wished for the new project to be able to accommodate, ideally, all 34,000 of its volunteers as a meeting place: not only the representative design of a new private building, but also a means for sharing with the general public, both conceptually and spatially.
COBE’s first move, before even starting to put together a concept for the architectural idea, was to involve the volunteers in a participatory project for their centre. Caroline Krogh Andersen, Senior Project Manager Architect at COBE, explains that the Red Cross volunteers, who would later be the ones to use the new spaces, were involved in some exercises. One of these consisted of building models together using different sizes of foam rubber boxes in order to establish the priorities, which functions were deemed most important and were to be dedicated more space, and vice versa. The building has a surface area of just 750m2, so it was important for the space to be used in the right way. Through a discussion that took the form of a game, the users were asked to define what they needed in every room - for example, sunlight, or a view of the outside - or which materials they would like in a certain place, e.g. carpeting instead of wood floors. This process allowed COBE to gain an in-depth understanding of the preferences of the user group in connection with the types of actions that take place in a certain space. This information helped the designers to piece together a detailed idea of the intended atmosphere of each room. Indeed, one notion that was kept at the forefront of everybody’s mind was that, as the Red Cross is an organisation founded upon the commitment and continued involvement of its volunteers, the process of building its new centre - which is dedicated to them - should be a direct representation of this relationship.
As it had to be located on the plot in front of the Red Cross offices, along Blegdamsvej, a great many reflections were made on its relationship with the existing building and the urban thoroughfare, the considerable width of which has been used for wide pavements, cycle lanes, a central divider with parking spaces and two lanes for vehicular traffic. The idea of building a new volume as a continuation of the street’s already very compact continuous façade gave way to a more open solution, the design of a hybrid space somewhere between public and private, capable of providing a place to stop, to rest, to breathe.
As such, the roof of the building was designed as a large triangular staircase, accessible to all and a place for all to meet, take a break, spend time together outdoors, just like a public square or park. There are two main entrances: one to the volunteer centre on the ground floor and one at the top of the staircase, to the offices of the Red Cross. Under this unusual, walkable, steeply-sloping roof, inspired by a great deal of public architecture which has, in recent decades, transformed the relationship between building and square, between indoor and outdoor spaces (one need only think of the famous Oslo Opera House), lies a great hall which leads to the entrance of the head office. Partially underground, the new block has a single auditorium room with a 100-seat capacity, providing access to a series of versatile rooms with glass walls, designed for training meetings or events of different kinds. As it is almost entirely shielded by the stepped roof, the amphitheatre has a full-height glazed façade on the opposite side which overlooks the internal garden and the headquarters, perpetuating the idea of a burgeoning dialogue between the organisation and the public, in which the volunteers play the fundamental role of mediators.
The vertical elements of the structure of the stepped roof act as beams, each one supported by just a few slim pillars. The reinforced concrete structure cast in situ, made with wooden formwork, is consistent with the wooden sound-absorbing panels with which the steps are lined on the inside. Outside, meanwhile, the architects wanted to echo the same yellow bricks used for the Red Cross headquarters, which was once upon a time home to the Copenhagen town hall. This brick staircase, interspersed with flowerbeds, thus makes for a sort of urban hillside which more and more people are identifying as a landmark and a popular meeting point.
A project that exemplifies the effect that architecture can have on creating a movement: in this case, the flow of people towards the shared, public space which serves as an urban square, but also the human push towards the activities of the Red Cross around the world, conveying a tangible idea of openness, welcome and trust.
Mara Corradi
Architects: COBE www.cobe.dk
Collaborators: The volunteers of Danish Red Cross, Søren Jensen, PK3, C.C. Brun Enter-prise
Team: Antonia Szabo, Bart Smets, Caroline Krogh Andersen, Christian Sander, Dan Stubbergaard, Gloria Castellini, Greta Tiedje, Hannes Kalau Vom Hofe, Helen Chen, Iza-bela Slodka, Jan Jungclaus, Marianne Filtenborg, Martin Jonsbak Nielsen, Martina Peder-sen, Mikkel Møltoft Jensen, Monika Wozniak, Morten Andersen, Nina Mathiesen, Oskar Tranum Mortensen, Rachel Wan, Rasmus Jessing, Ted Schaumann, Tim Frausing.
Location: 27 Blegdamsvej, 2100 Copenhagen, Denmark
Client: Danish Red Cross - The new building was made possible only with a grant of DKK 30.7 million from the private foundation A. P. Møller og Hustru Chastine Mc-Kinney Møllers Fond til almene Formål
Engineer: Søren Jensen Rådgivende Ingeniørfirma
Landscape architects: PK3 and COBE
Turnkey contractor: C.C. Brun
Program: volunteer centre – exhibition spaces, project, meeting and conference facilities, training facilities, disaster management facilities and a café
Size: 750 sqm
First prize in competition 2013
Completion: 2017
Photographs: © Rasmus Hjortshøj – COAST
Awards: Architizer A+ Awards 2019 Finalist, Dezeen Awards 2019 Finalist










