Tag Rasmus Hjortshoij
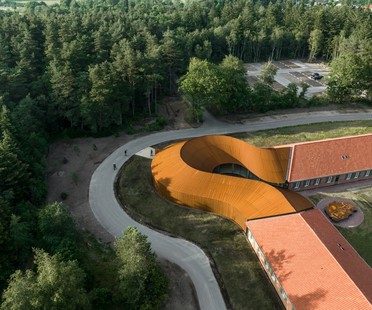
08-08-2022
BIG has inaugurated FLUGT the museum that collects the stories of refugees
In Oksbøl, south-western Denmark, the “FLUGT” refugee museum designed by the BIG architecture studio was recently inaugurated. The name of the museum in Danish means “escape”.
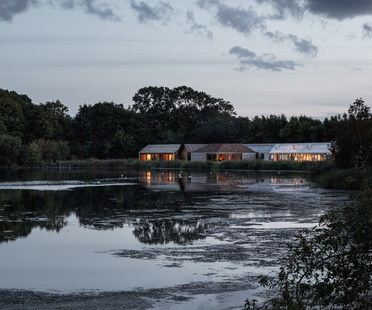
28-12-2021
A NEW WAY TO LIVE SUSTAINABILITY IN THE KITCHEN
“the idea is of returning to the land, and developing a culinary identity that has its roots in the natural order of life itself…At its core, this kind of cooking is a celebration of life: taking delight in the multivarious mushrooms and berries and herbs underneath your feet; the fish in your lakes; the ants on your trees; even the wild yeasts and bacteria in your air. Your land is alive, says the New Nordic doctrine, and so are you; and when you are no longer alive, the land will still live, as it always has. It is an ideology more than anything else - not merely a slice of radish and a pine needle on a plate and it welcomes all converts with zeal”
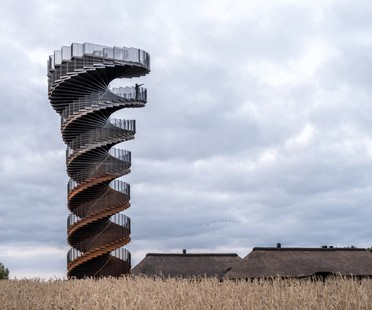
20-08-2021
BIG Marsk Tower, a new landmark for the Wadden Sea National Park in Denmark
The Marsk Tower is a project designed by the BIG architecture firm. It is a new landmark constructed in the famous Wadden Sea National Park, the protected natural area on the south-west coast of the Jutland peninsula, in Denmark, which has been a UNESCO world heritage site since 2014. The tower is a fascinating new viewpoint over the landscape of the national park. An impressive 25 meters high, it has no architectural barriers thanks to the elevator in its core, which enables everyone to enjoy the spectacular panoramic view.
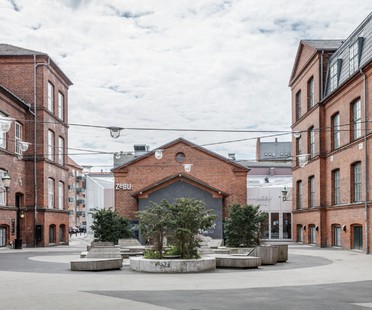
15-07-2021
EFFEKT Architects design a foyer for Amager Bio and ZeBU theatre in Copenhagen
EFFEKT Architects designed a new foyer for two important cultural buildings in Copenhagen, Amager Bio and ZeBU theater. Both structures are historical, well-established venues for cultural events in the Amager district, and their foyers had to be expanded to meet today’s requirements for hosting world-class events.
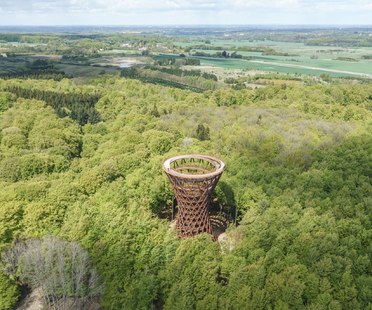
31-05-2021
Forest Tower by Studio EFFEKT: a way to reconnect with nature
Danish firm EFFEKT are the architects behind the Forest Tower for the Camp Adventure Park in southern Denmark, which offers a wide range of activities based on interacting with nature, such as tree climbing and aerial ziplining. But its iconic tower is the true landmark that brings visitors back into contact with nature.
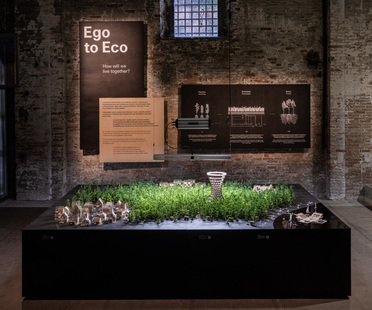
28-05-2021
Ego to Eco, an installation by Studio EFFEKT at Biennale di Venezia
In the Corderie dell’Arsenale is an installation entitled “Ego to Eco” by Danish architectural practice EFFEKT. It takes the form of a physical representation of a natural ecoysystem populated by seven research and design projects conceived by EFFEKT over the past few years offering potential solutions to today’s challenges, including the question “How will we live together?” posed by the 17th International Architecture Exhibition at Biennale di Venezia.
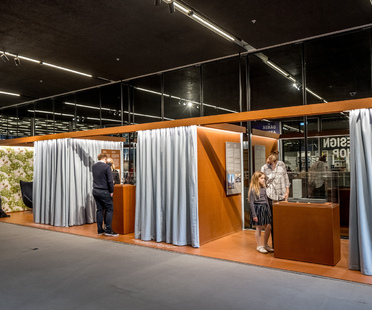
27-04-2021
Exhibition marking the 60th birthday of Arne Jacobsen’s SAS Royal Hotel
Opened in 1960, the SAS Royal Hotel is one of Arne Jacobsen’s most iconic buildings, and one of Denmark’s first skyscrapers. The Danish Architecture Centre marks the occasion with an exhibition entitled "SAS Royal Hotel-A Love Story”, taking a look at the well-known Danish architect and designer’s Gesamtkunstwerk.
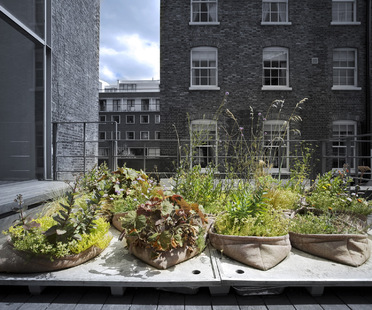
13-01-2021
Greening the City, exhibition at the DAM in Frankfurt
It is evident that green plays a vital role in architecture, and we are all familiar with iconic examples of landmarks adorned with greenery. But it’s time to up the ante and think on a larger scale to make our cities greener in general. The DAM exhibition called Greening the City opens at the end of the month, and there is still time to submit green projects to be included on an interactive map.
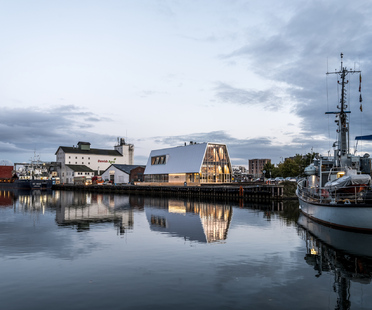
12-11-2020
ADEPT and the Braunstein Taphouse, architecture designed for disassembly
Copenhagen-based studio ADEPT has designed a new taphouse for the Braunstein microbrewery in the harbour of Koege, Denmark. Since it stands on what may well be a temporary site, the architecture was designed as an easily demountable project that could easily be moved somewhere else.


















