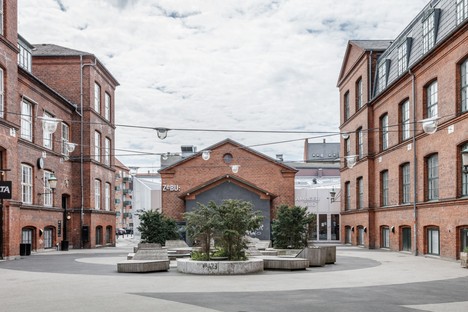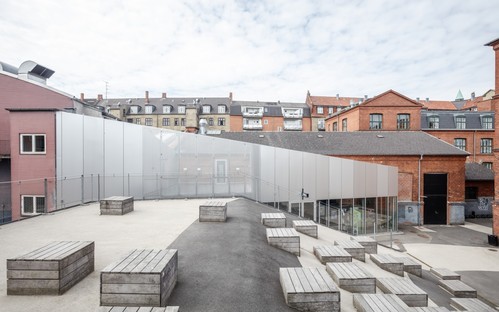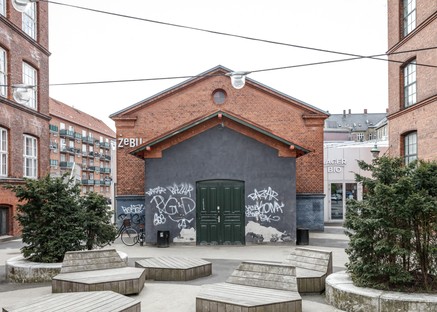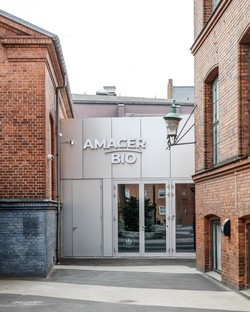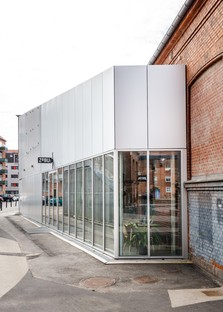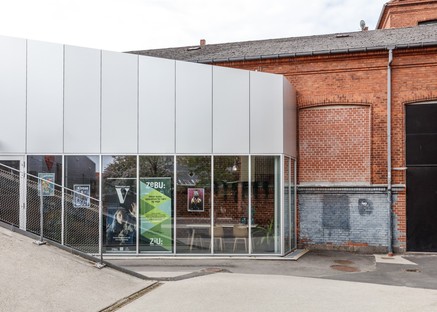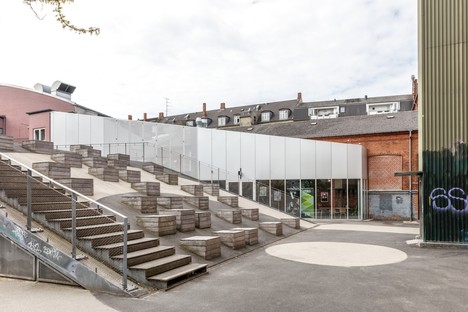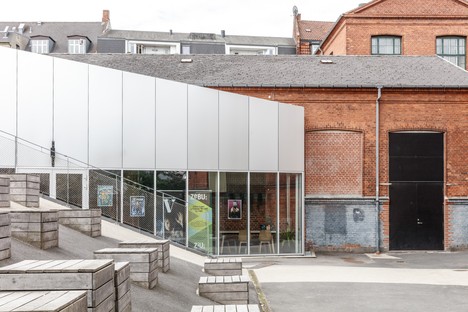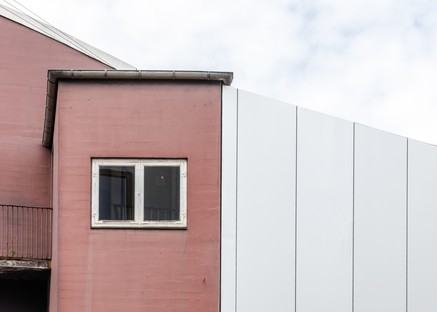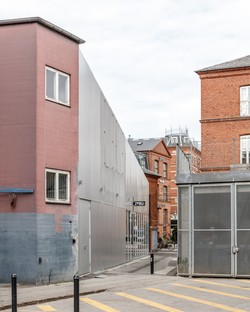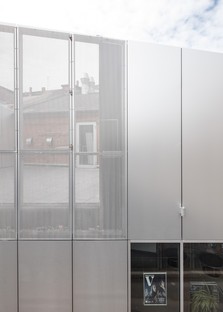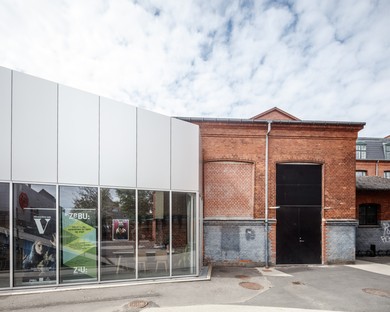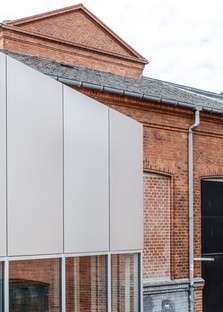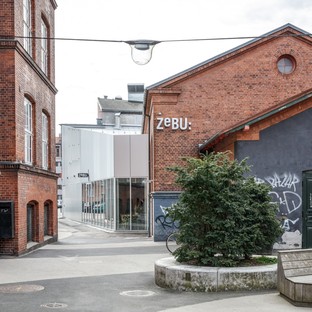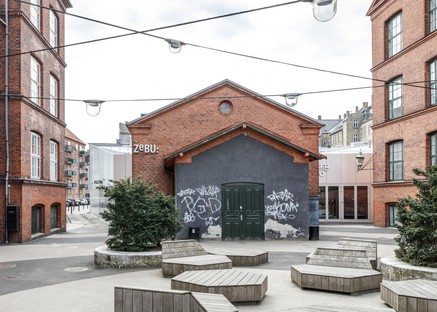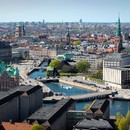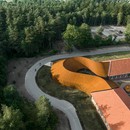15-07-2021
EFFEKT Architects design a foyer for Amager Bio and ZeBU theatre in Copenhagen
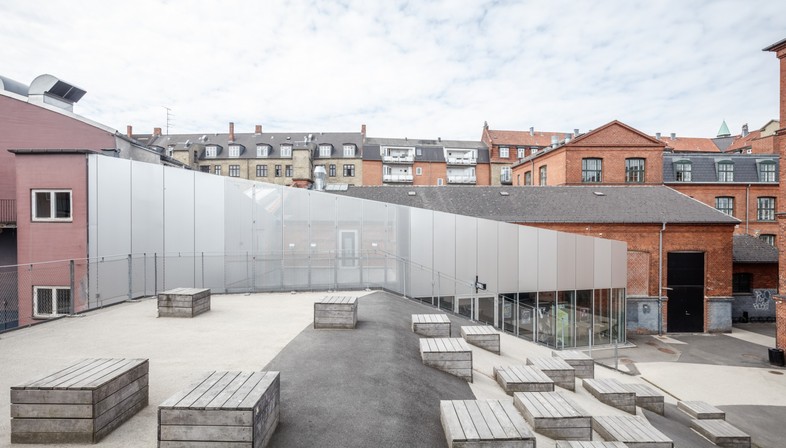
Amager Bio and ZeBU theatre are two historic places in Copenhagen, two consolidated venues for cultural events in the city and a landmark for concerts and events: before the pandemic, Amager Bio hosted up to 200 concerts every year.
Architects Tue Foged and Sinus Lynge of EFFEKT Architects planned the redevelopment of the area, with renovation and expansion of the two structures thanks to construction of a new foyer that responds to today’s requirements for space and is capable of hosting world-class events.
The historic Amager Bio building was constructed in 1939 – 1941, originally as a cinema, the purpose it served until 1986. In 1991 it became a cultural institution for the city of Copenhagen, offering stage shows, music and other cultural events as well as films. All without any organic, planned changes to the building’s structure, but only a series of minor interventions dictated by contingent requirements. Not until 2009, when architectural practice EFFEKT won the design contest, were all the requirements set down and a strategy planned for bringing new life to the Amager Bio, incorporating spaces and structures consistent with all its functions.
The redevelopment of the area also involved the pavement of the nearby outdoor spaces which connect the various elements and give them a single identity, starting with Music Plaza, a pavilion for large-scale events, and also including the foyer volume, created by demolishing a number of existing constructions to give the structure a new, larger entrance. The intention was in fact to replace the previous entrance hall, which was poorly positioned, small and inadequate for today’s requirements or for hosting world-class events, with a completely new construction capable of optimising the needs of various main areas and secondary spaces in the Amager Bio. The new foyer expands the range of spaces available to the public (toilets, coat check and other service areas) and to the artists. The new space is comfortable, flexible and multifunctional, can be used to host different types of events, and establishes synergies with the nearby theatre. One of the project’s main goals was in fact providing a common entrance for use by the independent theatre ZeBU, intended primarily for audiences of children and teens. The two facilities now share not only the common entrance area but a series of service functions improving the visitor experience. The new volume stands out with its smooth anodised aluminium façade recalling the nearby Amager Children's Culture House by Dorte Mandrup and immediately declaring its contemporary design, as compared to the structures around it; its recognisability is an implicit invitation to come inside. The reorganisation and internal optimisation of the spaces designed by EFFEKT Architects also offers another important benefit, allowing the Amager Bio structure to increase its capacity from 1100 to 1400 spectators.
(Agnese Bifulco)
Images courtesy of EFFEKT Architects, photos by Rasmus Hjortshøj
Project Data
Project name: Amager Bio and ZeBU
Typology: culture and renovation
Client: Municipality of Copenhagen, Byggeri København
Architect: EFFEKT Architects https://www.effekt.dk/
Design team: Tue Hesselberg Foged, Sinus Lynge, Gitte Juul Sørensen, Peter Bengsten, Anders Hjørtnæs, Alexis Anderson, Toni Rubio Soler, Tina Lund Hansen, Yulia Kozlova, Evgeny Markachev, Marco Antonio Ravini
Collaborators: Rambøll
Size: 5290 m2
Location: Copenhagen S, Denmark
Year: 2016-2019
Status: Completed
Photos: Rasmus Hjortshøj










