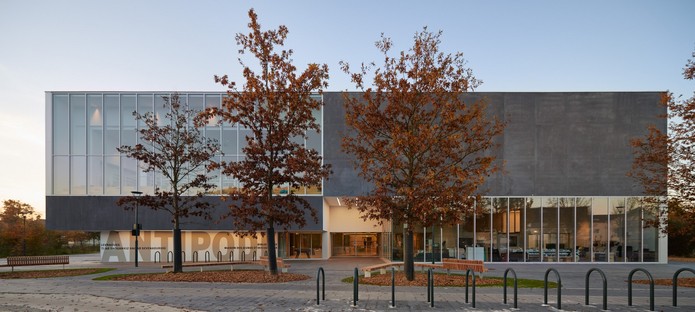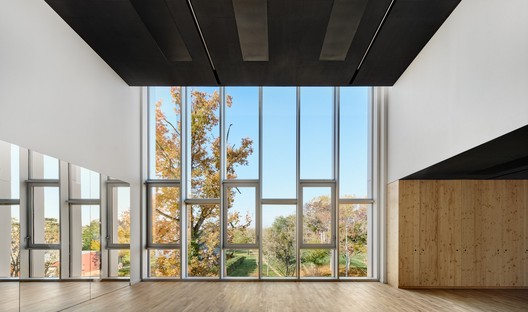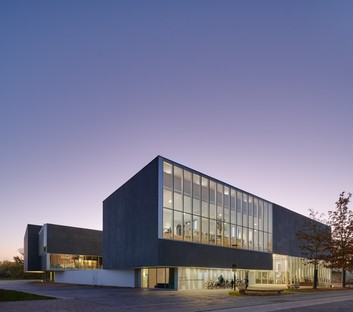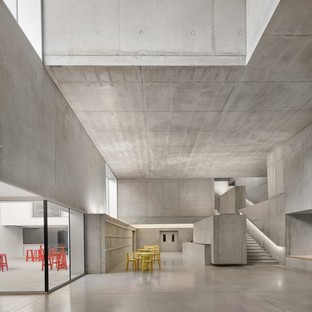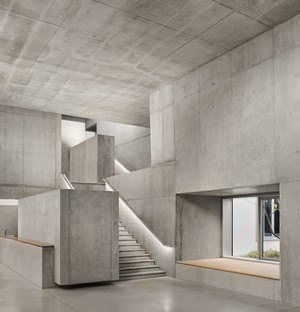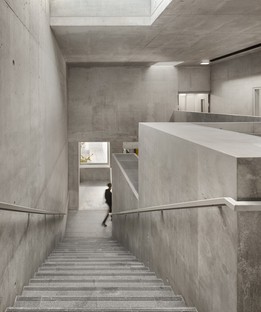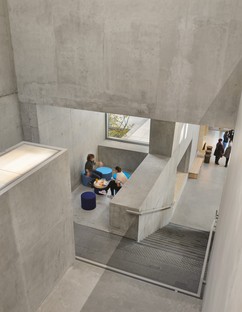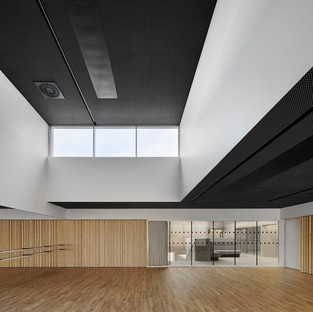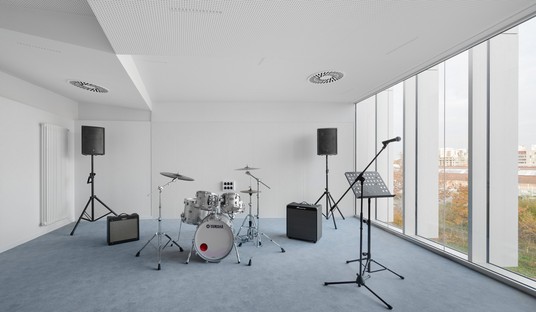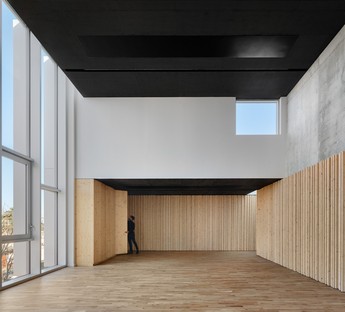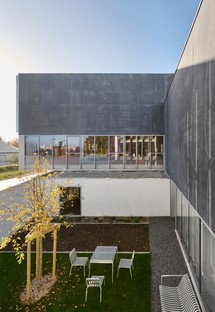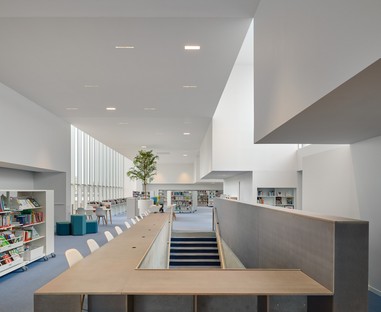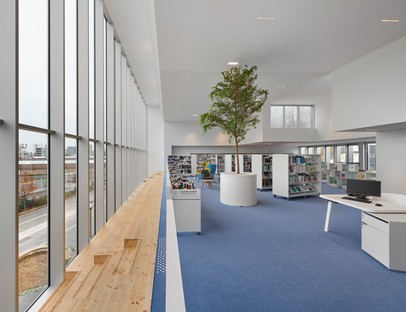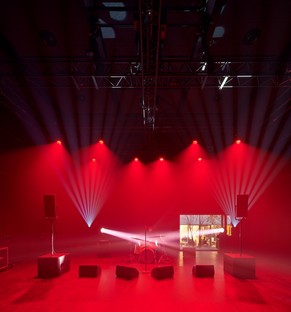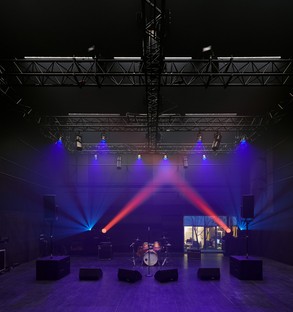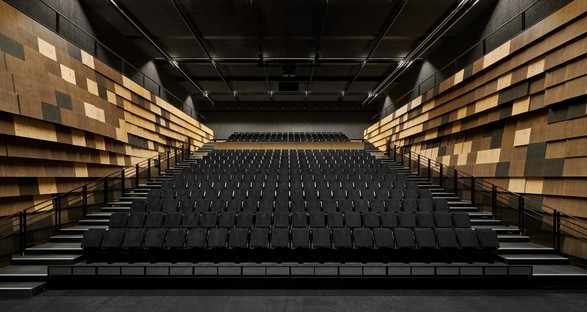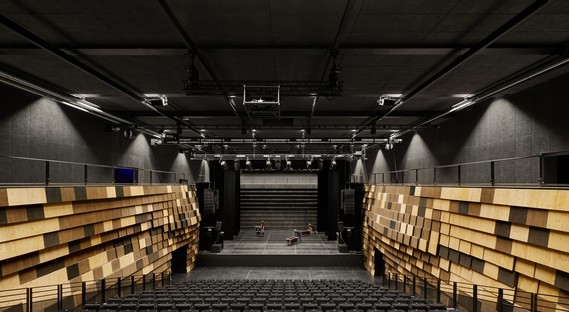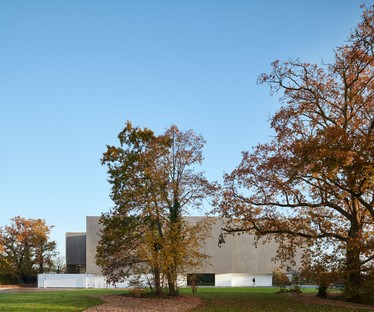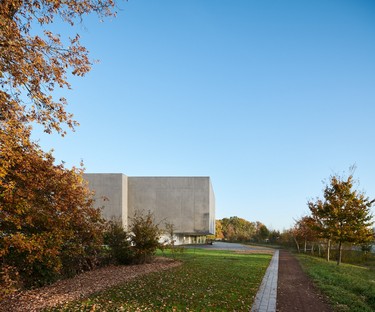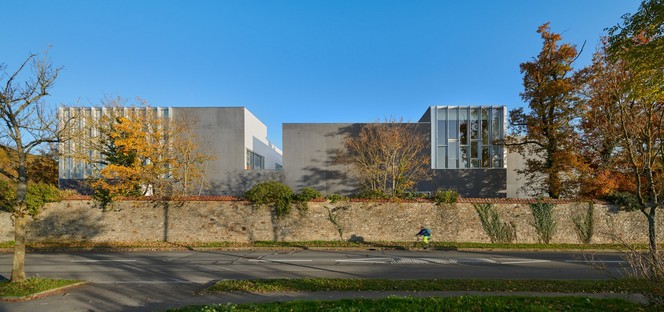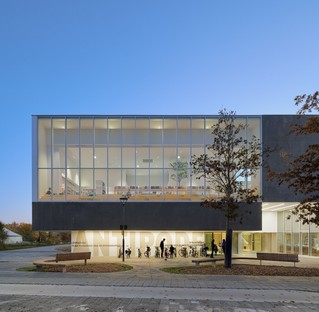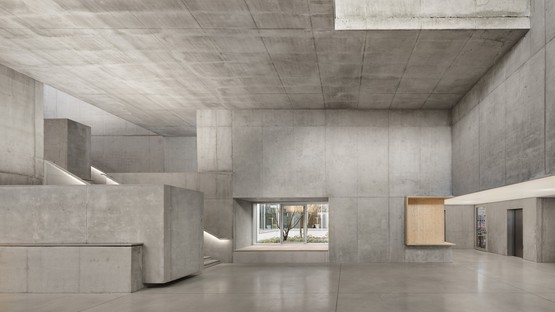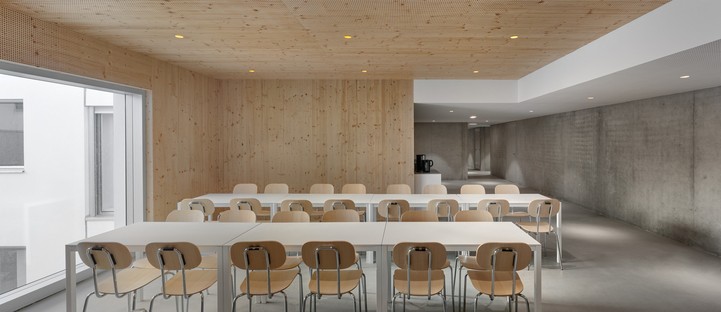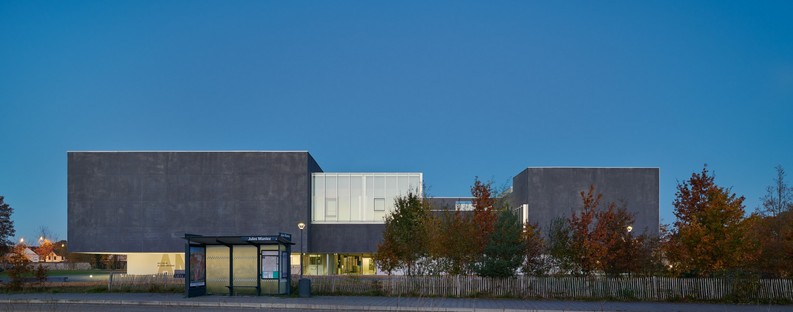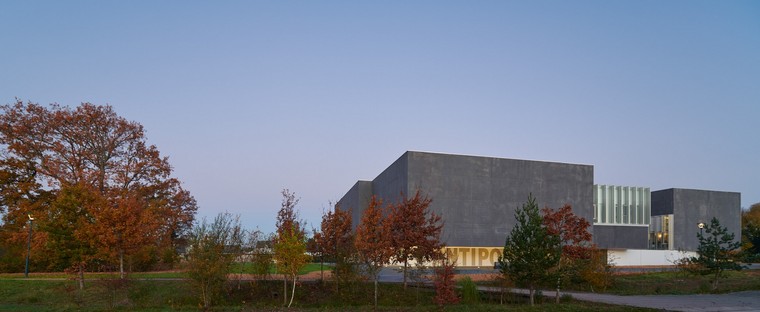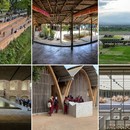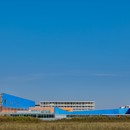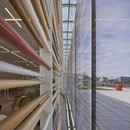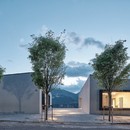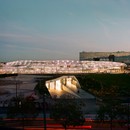19-06-2023
Antipode, new cultural centre in the heart of Rennes, a project by Dominique Coulon & Associés
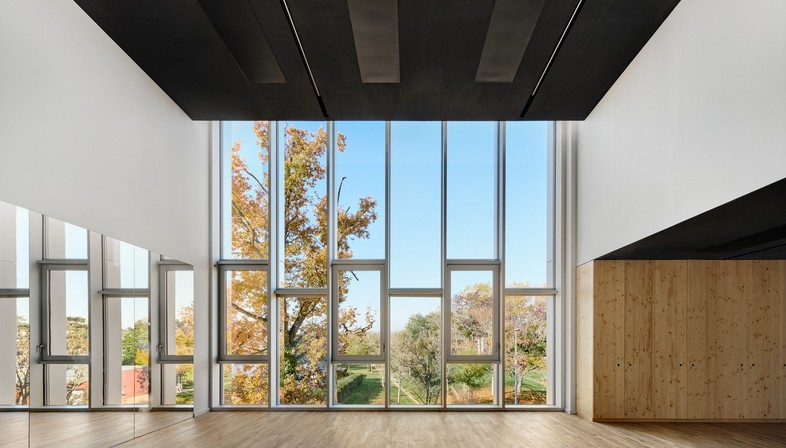
Rennes, a Breton city with a rich history and culture, now boasts a new building that enhances its contemporary architectural heritage: the Antipode cultural centre, designed by the Dominique Coulon & Associés studio. Located in the new eco-district of La Courrouze, just two kilometres from the historic city centre and well connected by tram and soft mobility, this cultural hub is a combination of a SMAC (concert hall suitable for contemporary and amplified music), an MJC (Maisons des Jeunes et de la Culture) and a library.
The large area where Antipode stands today was once home to armaments factories. To preserve the historical memory of the place, the architects have kept some pre-existing walls, as well as some imposing trees that dot the horizon. The integration of natural elements is one of the distinguishing features of the architectural project and the building seems to emerge directly from the green context, like a castle in its park.
An architecture of relations< and crevices, as architect Dominique Coulon describes Antipode.
The project, in fact, was conceived to weave relationships between different architectural elements. The agora, the central element of the new hub, connects completely different functional blocks, such as the concert hall, the media library, the musical rehearsal spaces, the youth cultural centre, the recording studios, the dance rooms and the space dedicated to artistic creations and rehearsals. The challenge faced by the architects was precisely how to bring all these elements together, transforming the unusual proximity of such diverse cultural services into a point of strength.
The center has the appearance of a dark and compact mass, without empty spaces, which blends harmoniously with the surrounding context. Taking a closer look, however, the presence of four patios and numerous terraces that allow natural light to permeate the interiors is gradually revealed. The visitor's eye is constantly drawn by these interior-exterior spaces, which become important landmarks. In the internal layout, instead, the architects have created a series of microspaces to meet functional needs. So much so that planimetrically Antipode appears as a labyrinth, an architecture of crevices and intertwining elements in which the different paths and intersections are designed to maximise the value of the different programmes present. Thanks to its ability to combine different architectural elements, the harmony created with the surrounding landscape and the unique atmosphere characterising the inside, Antipode has quickly become an important cultural reference point, as well as a symbol of openness and vitality for the entire community of Rennes.
(Agnese Bifulco)
Project Name: Antipode: Current music scene, Youth and cultural center and library in Rennes
Project owner: City of Rennes
Project manager : Dominique Coulon & associés https://coulon-architecte.fr/
Architects: Dominique Coulon
Project supervision : Hugo Maurice
Assistant architects: Lukas Unbekandt, Thibaut Muller, Diego Bastos-Romero and Olivier Poulat
Site supervision: Hugo Maurice
Technical design office – Structure: Batiserf Ingénierie
Technical design office – Electricity: BET G. Jost
Technical design office – Fluids: BET Louis Choulet
Economist : E3 Économie
Scenographer: Atelier Sophie Thomas
Acoustician: Euro Sound Project
Landscape architect: Bruno Kubler
Location : avenue Jules Maniez, 35000 Rennes/GPS location : 48.098600, -1.704444
Area: Net floor area 5824 m2 / Floor area 5458 m2 / Useful area 3774 m2
Land area: 3900 m2
Photography: Eugeni PONS










