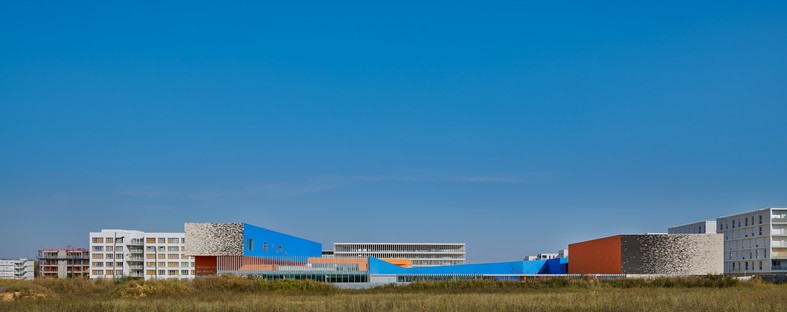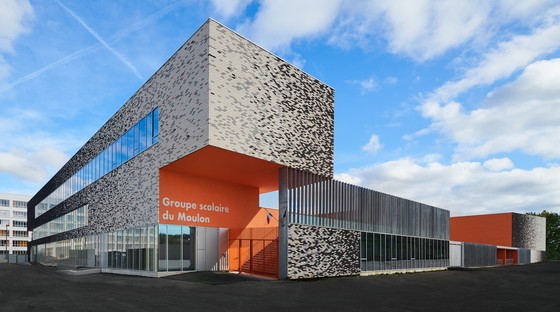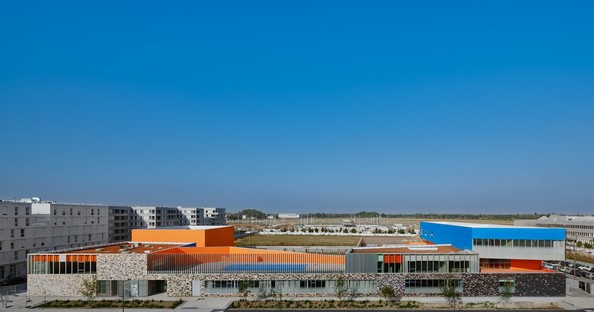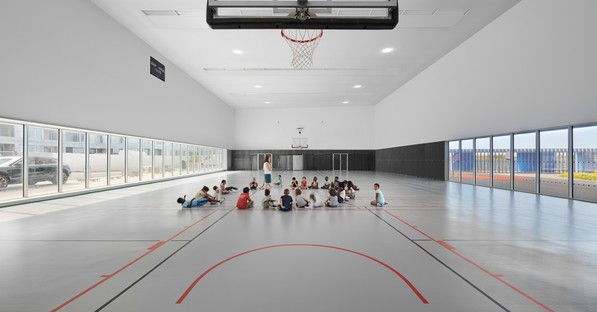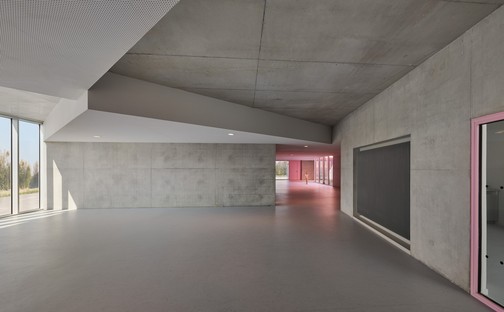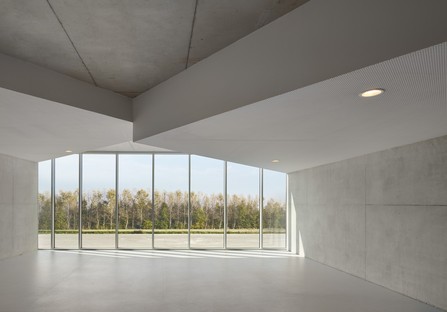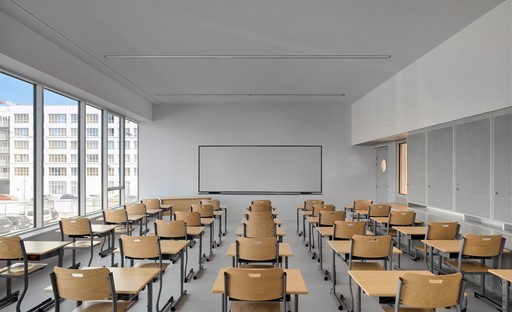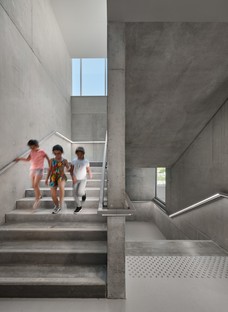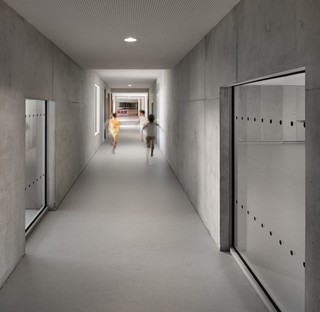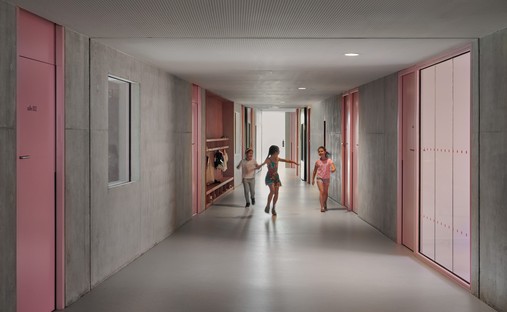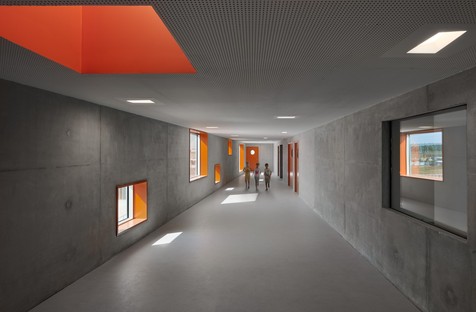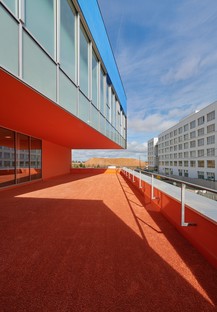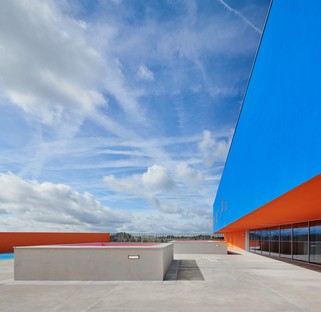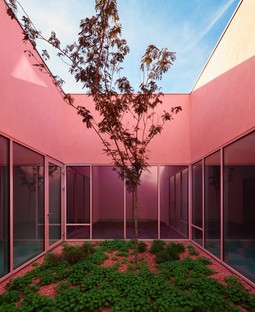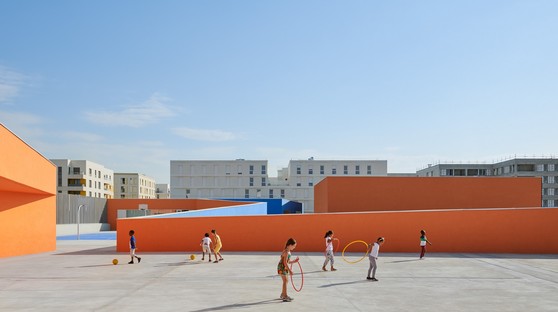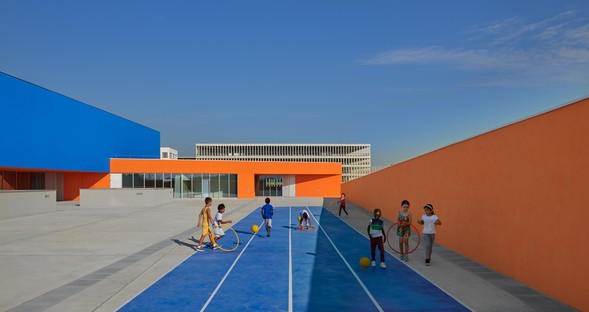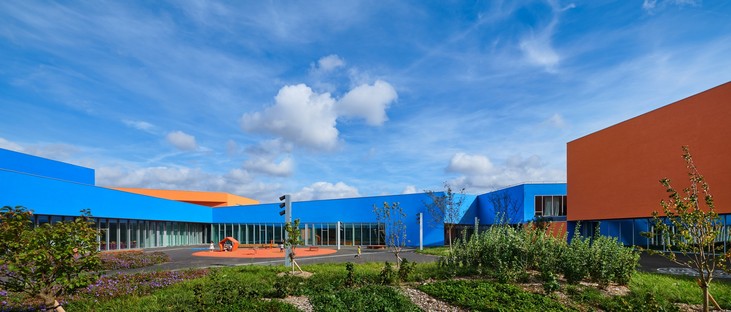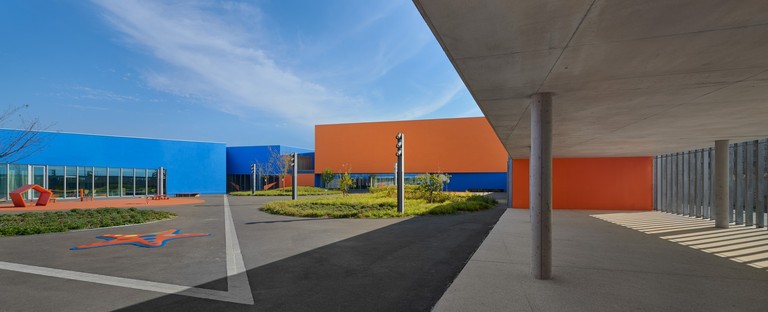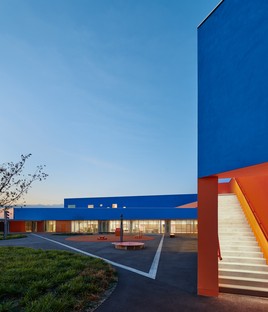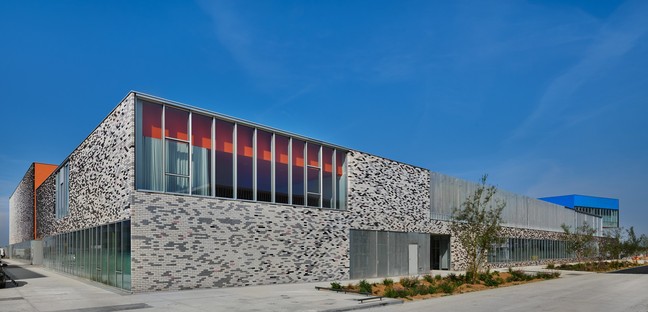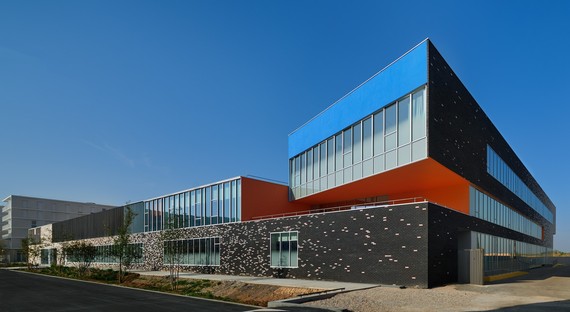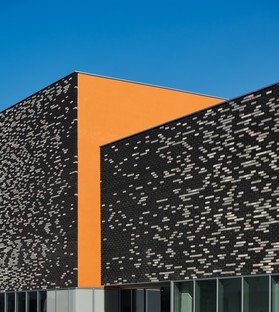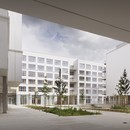19-09-2022
Dominique Coulon Moulon School Group in Gif-sur-Yvette
Gif-sur-Yvette, France,
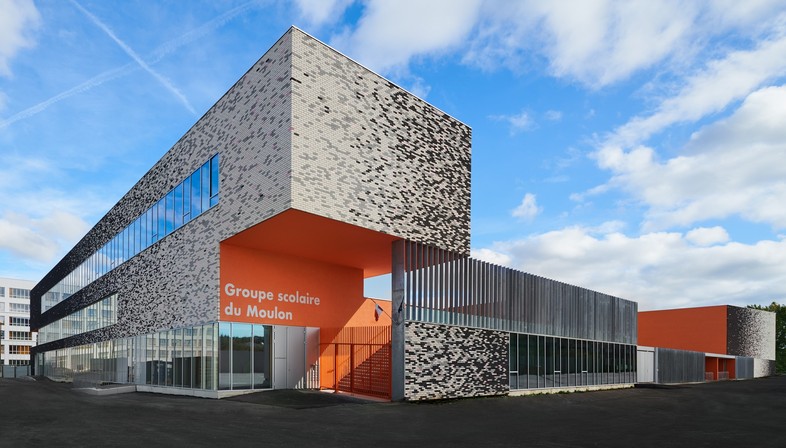
On 7 September, architect Dominique Coulon was awarded the Grande Médaille d'Or de l'Académie d'Architecture, an important recognition from this ancient French institution that is responsible for the promotion of architecture and spatial planning, teaching and research in these disciplines as well as the preservation and dissemination of the history of French architecture. The new Moulon school complex in Gif-sur-Yvette is one of the French architect’s most recent projects and falls within the Paris-Saclay area. It is an impressive project comprising 8 classrooms for the pre-school, 12 for the primary schools, 11 for the recreation centre, as well as a gymnasium, canteen, other shared rooms for plastic, motor and multimedia activities and spaces for outdoor activities. The project was carried out in “Europe's Silicon Valley”. This is the vast area that has been under development since 2010 and is located twenty kilometres south of Paris. It is an ambitious plan spanning more than 20 municipalities in the departments of Essonne and Yvelines to form the Paris-Saclay technological and scientific hub, the heart of which is the plateau of the same name (plateau de Saclay).
The school complex in Moulon is part of the master plan by the XDGA agency and landscape architect Michel Desvignes, incorporating the guiding principles and indications of the urban plan. On the west side, it is open towards the surroundings, while on the other three sides the buildings are arranged in such a way as to create a screen that protects the courtyards on the ground floor. The distribution of functions responds to the need to give very different spaces to the two types of schools according to the needs of the young users. For this reason, the pre-school occupies the ground floor, while the primary school is spread over the two upper floors. The differentiation of places and functions made it possible to give each part of the school complex its own distinct identity by creating specific places and using colours to provide the children with easy points of reference. The result is a school that is tailored to its young students and has a strong identity. The use of colour allows the Moulon school complex to highlight its public role by setting itself apart from the other buildings in the area, where it becomes an important landmark.
(Agnese Bifulco)
Images courtesy of Dominique Coulon & associés, photos by Eugeni Pons
Project Name: ‘Moulon’ school group in Gif-sur-Yvette
Client: Établissement Public Paris Saclay (EPAPS)
Project management: Dominique Coulon & associés
Architects: Dominique Coulon, Ali Ozku and Olivier Nicollas
Assistant architects: Olivier Nicollas
Structural Engineer: Batiserf Ingénierie
Mechanical Plumbing Engineer: Solares Bauen
Electrical Engineer: BET G. Jost
Cost Estimator: E3 Économie
Acoustician: Euro Sound Project
Kitchen expert: ES Énergie
Landscape: Bruno Kubler










