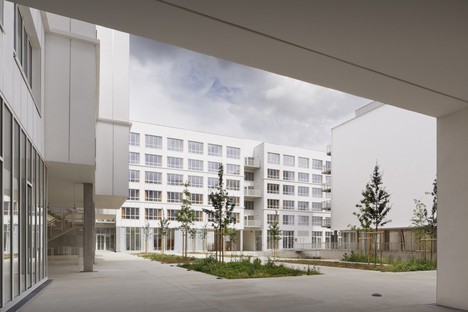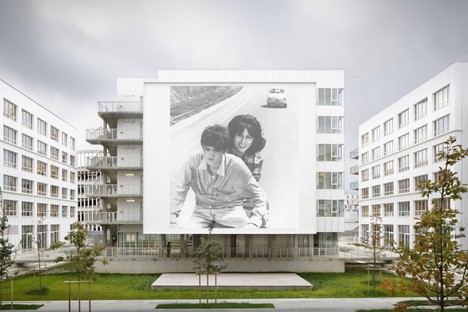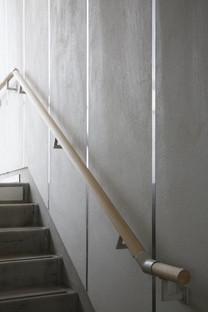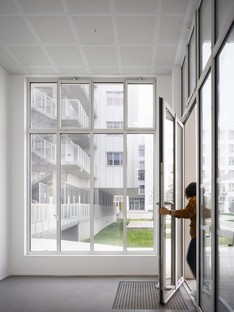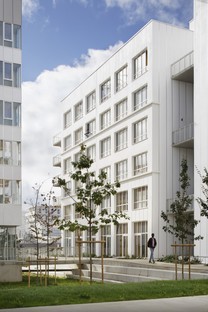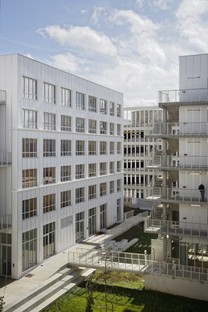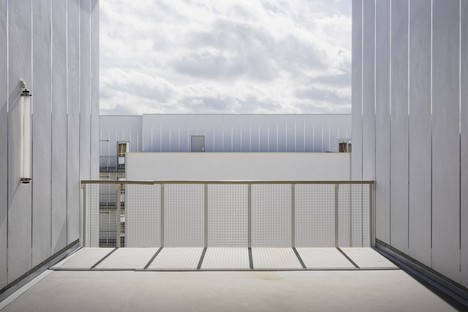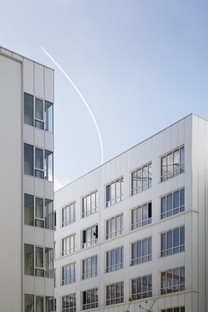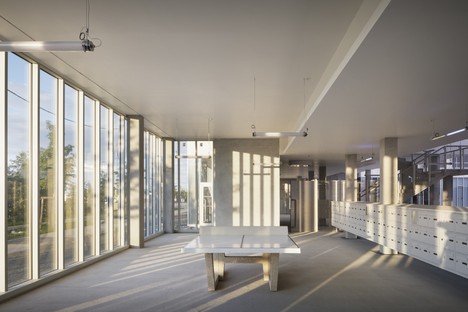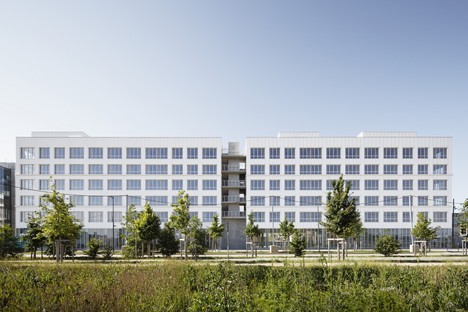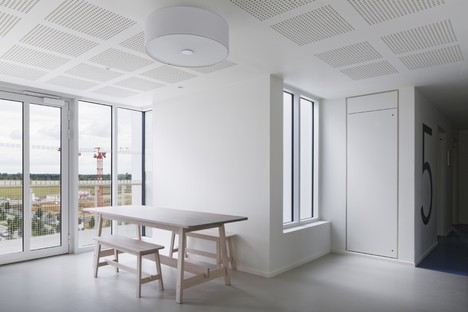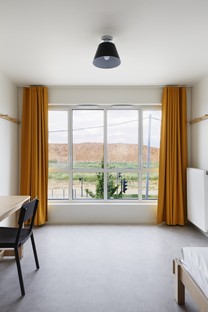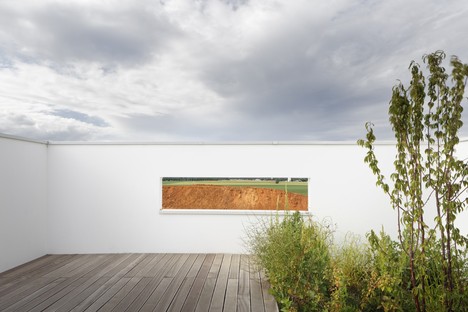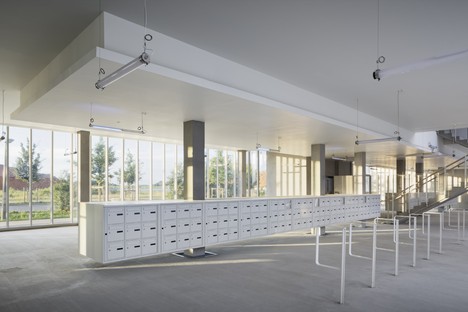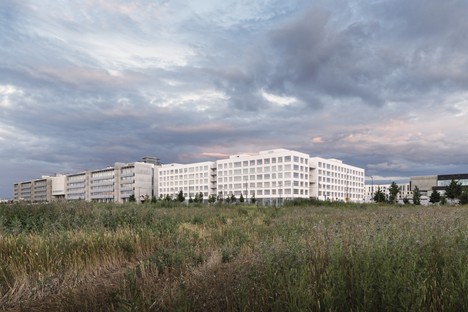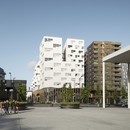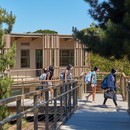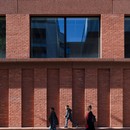01-09-2020
SOA Architectes Student Residence Halls in Gif-sur-Yvette France
Gif-sur-Yvette, France,
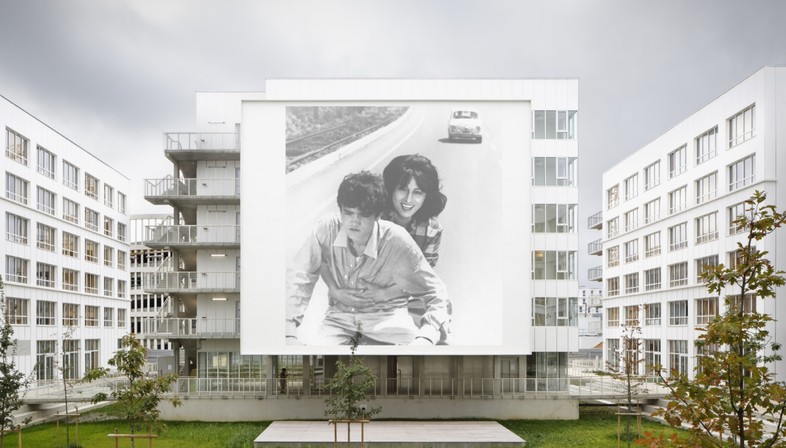
Construction of the Paris-Saclay science and technology hub has been ongoing since 2006. The area, which covers more than 20 municipalities in Essonne and Yvelines, is approximately twenty kilometers south of Paris. Modeled on Silicon Valley and the Cambridge region, the project brings together several research organizations, French higher education institutes, called "Grande école", universities and private companies in the technical-scientific sector. When completed, it is estimated that 20% - 25% of scientific research in France will be concentrated in the Paris-Saclay hub. This area includes the town of Gif-sur-Yvette, approximately 24 km from Paris, which has seen rapid development since the second half of the twentieth century, linked to the creation of new, prestigious research organizations and scientific higher education institutes such as CNRS and CentraleSupélec. The construction of research centers was immediately followed by ancillary facilities, also part of the Paris-Saclay technology hub project.
Designed by SOA Architectes, the new student residence halls and adjacent offices for CROUS, Centre régional des œuvres universitaires et scolaires in Gif-sur-Yvette are part of this overall plan. This French public administrative body is a regional or district organization which provides a network of services for students, including management of student residence halls, provision of scholarships, cultural activities, university catering services, reception of overseas students, transport, etc.
The SOA Architectes student accommodation project includes a total of 425 beds, offices for CROUS and related services. The architects based the design on three planned uses. Firstly, the complex’s urban scale, the public dimension related to encounter and discovery. The focal point in respect of this architectural aspect is an outdoor amphitheater, a symbol for sharing knowledge. The amphitheater is a central space around which are located other shared services such as the CROUS offices, a large store with café, laundry, bourse de travail (labor exchange), terrace, large workshop and dance studio. Designed not only for students but also local people, the entire facilities, open out onto and connect with the urban setting, enlivening nearby gardens and streets.
The second, collective scale, is aimed at the student community. Areas for everyday shared facilities and mutual support between residents are located on the upper floors of the buildings. These duplex rooms are designed for an average of 16 people and equipped with a small work space and living area with double-height terrace. Finally, the private scale in respect of the individual or small groups consists of spaces to relax and meet a few friends. These include private rooftop gardens and individual or group apartments. The layout includes an open space in front of a large window that each student can organize as their own private living room.
(Agnese Bifulco)
Images courtesy of SOA Architectes, photo by Camille Gharbi
Client: Batigère
Architects: SOA Architectes https://soa.archi/
Engineering studies: Igrec ingénierie
General building company: Léon Grosse
Landscape design: Sébastien Sosson
Mission: Complete
Address: Gif-sur-Yvette (91)
Program: Student residence with 425 beds and offices for the CROUS
Surface: 10 500 m²
Cost: €15 300 000 excl. VAT
Calendar: Delivered in June 2019
Photos credits: © Camille Gharbi










