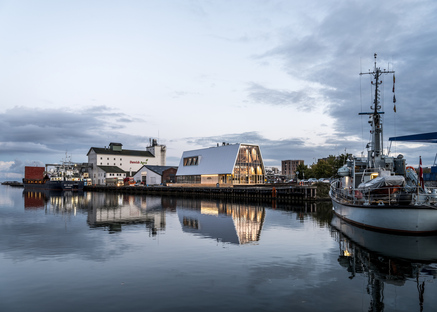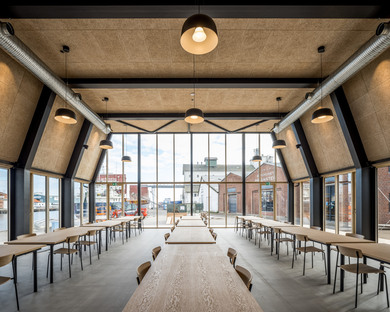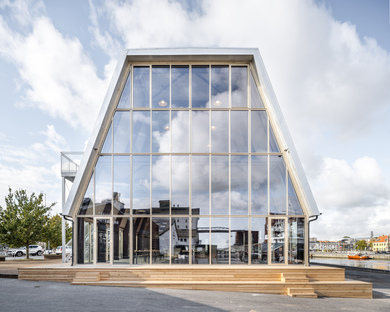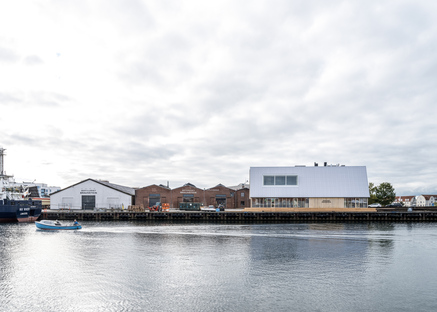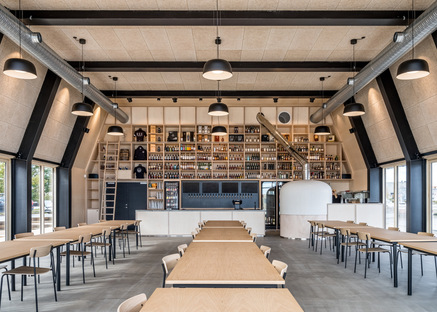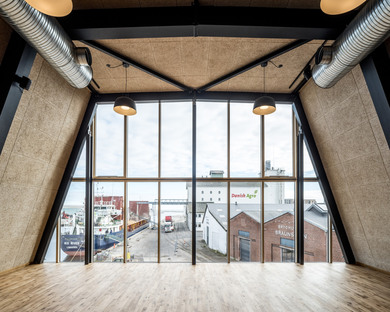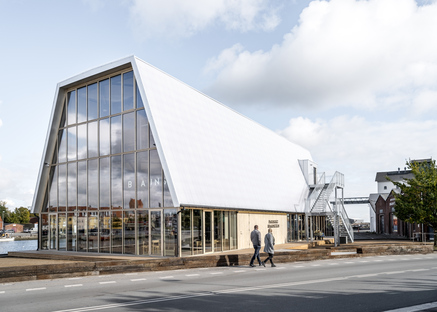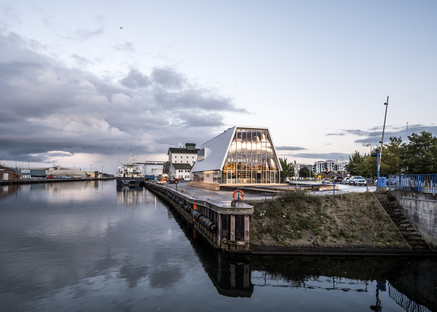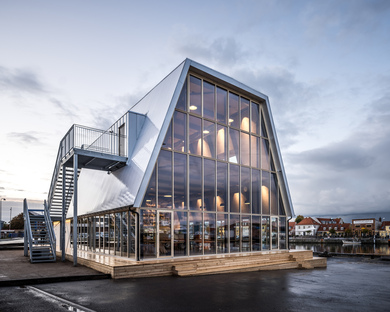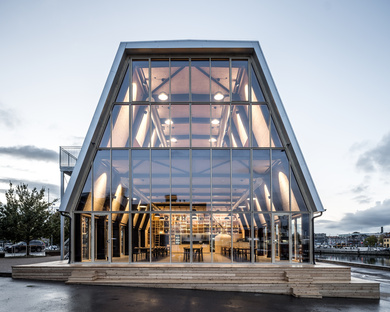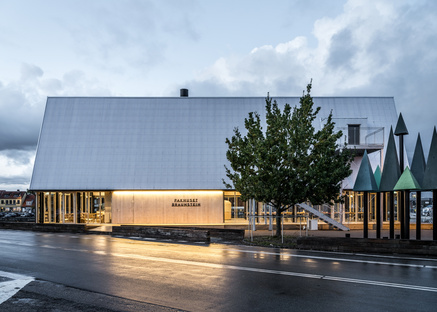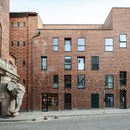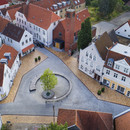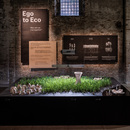12-11-2020
ADEPT and the Braunstein Taphouse, architecture designed for disassembly
Koege, Denmark,
Bar,
- Blog
- Sustainable Architecture
- ADEPT and the Braunstein Taphouse, architecture designed for disassembly
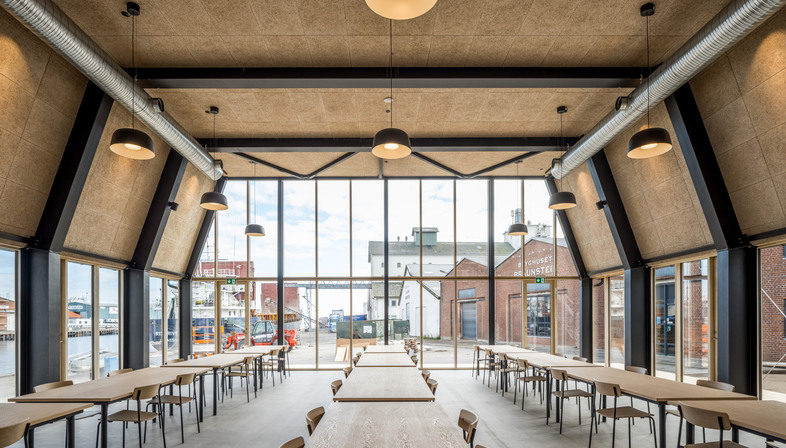 Deindustrialization, migration and rationalization mean we are seeing a growing number of empty or disused urban buildings. A situation that increases the feeling of abandonment and unease in the affected districts. Still, solutions to this problem do exist. So, interim deployment or temporary uses of these sites can fill this gap or generate new proposals because they act as drivers for further development and, therefore, a temporary enhancement of the sites or buildings in question.
Deindustrialization, migration and rationalization mean we are seeing a growing number of empty or disused urban buildings. A situation that increases the feeling of abandonment and unease in the affected districts. Still, solutions to this problem do exist. So, interim deployment or temporary uses of these sites can fill this gap or generate new proposals because they act as drivers for further development and, therefore, a temporary enhancement of the sites or buildings in question.The latest project by Danish studio ADEPT falls into this category. It has been constructed in Koege, a seaside city 40 km southwest of Copenhagen. The architects designed the Braunstein Taphouse for the Braunstein microbrewery. The Taphouse will welcome the more than 15,000 yearly visitors to the nearby microbrewery, where they can enjoy local products in addition to the craft beer. It will also serve as a meeting place that locals can use for community initiatives and activities.
The Braunstein Taphouse stands on a stretch of municipality-owned harbour quay that is considered a potential part of the city’s climate adaption strategy. The city also sees development here as another way to respond to the reduction in port operations. So, a lot of ideas are being thrown around for these areas, which is why the architects from ADEPT went for a building that is “designed for disassembly”. Reason being that if the structure has to make way for new projects, recycling the building components would be a realistic option. For example, the Taphouse could be reconstructed on a different location, or the materials could be reused as part of other projects.
To this end, the Taphouse is composed of a handful of materials that were selected for their sustainability. For the same reason, the team avoided using composite materials that are difficult to recycle. This decision immediately and considerably reduced the volume of waste from the construction compared to similar structures.
The building is based on simple tectonic principles and was completed with mechanical joints only to facilitate any future disassembly. No paint or grouting has been applied to any of the primary walls. The timber floors were laid with waste products from a nearby flooring manufacturer. The large roof surfaces are made from click-joint polycarbonate, and the wood facades are made from carbon-neutral Accoya that is certified Cradle2Cradle Gold and FSC, as well as qualifying for the Danish eco-label Svanemaerket. Electricity from solar panels makes the Taphouse partly self-sufficient, and natural ventilation reduces the need for mechanical ventilation.
The Braunstein Taphouse is located at the transition point between the city and the harbour and acts as a gateway that underlines the connection between water and city. The ground floor of the building accommodates a café at one end and a restaurant at the other. At the same time, the upstairs spaces are used for local community activities and private events.
The historic buildings and the raw industrial atmosphere at the harbour inspired the architecture by ADEPT. The result is a contemporary construction that accentuates the identity of the port. A project that is locally anchored, despite its “temporary” nature, and raises the quality of the harbour area both architecturally and at the community level.
Christiane Bürklein
Project: Adept
Location: Koege, Denmark
Year: 2020
Images: Rasmus Hjortshøj Coast Studio










