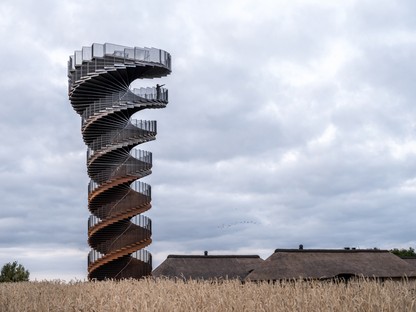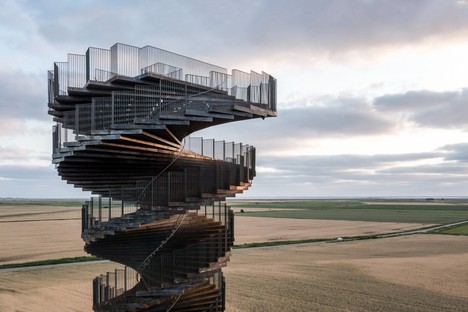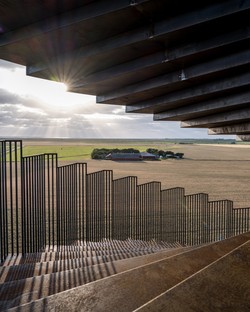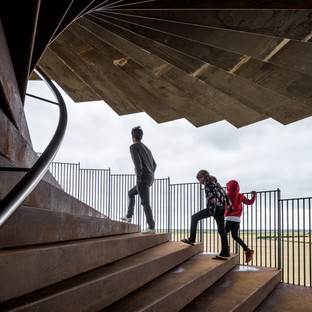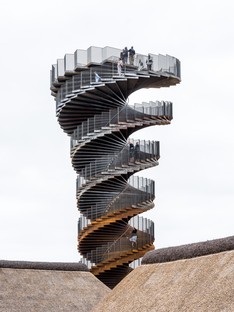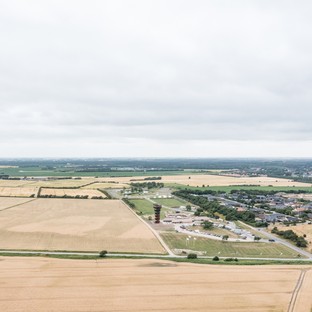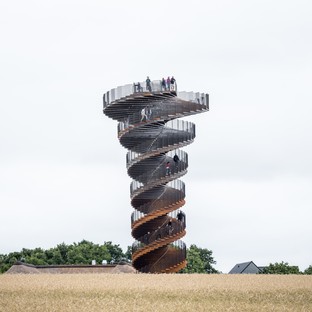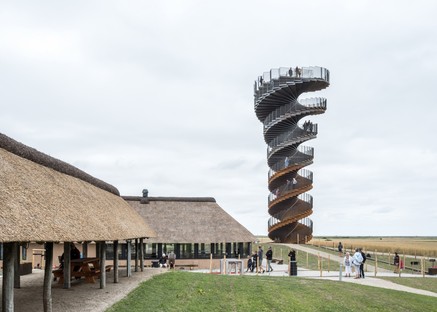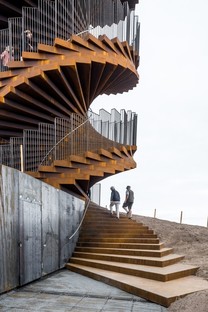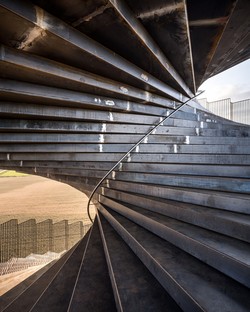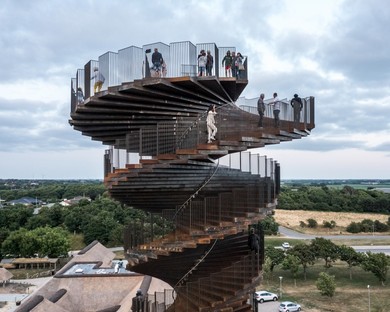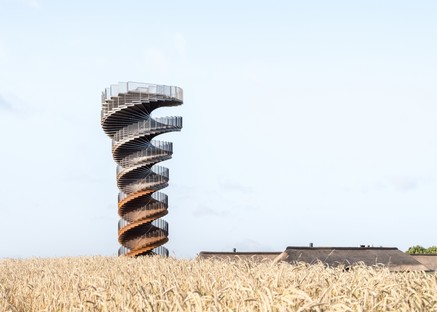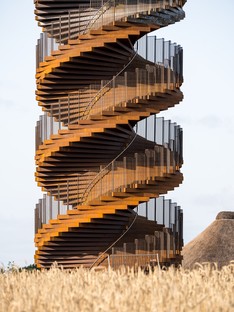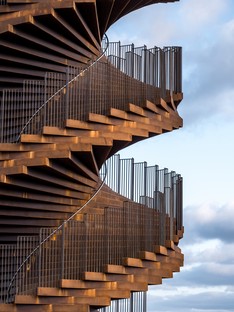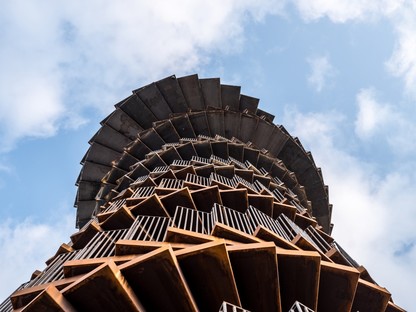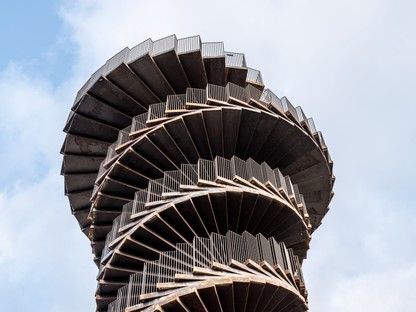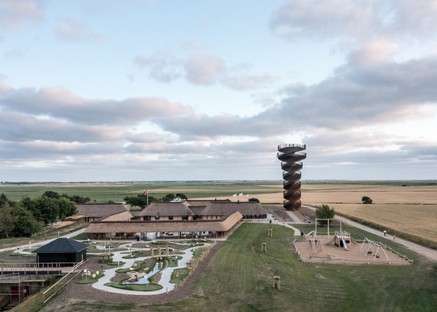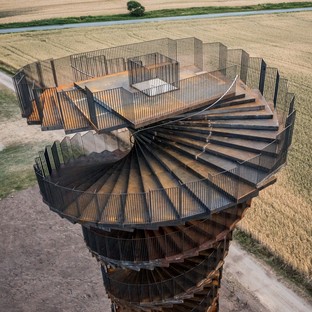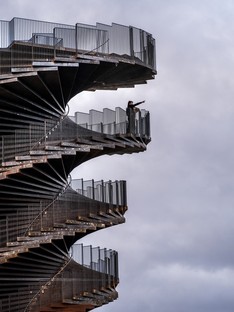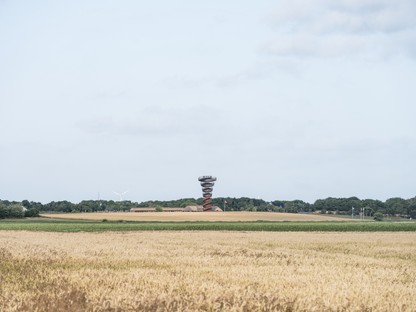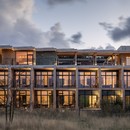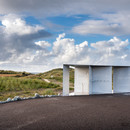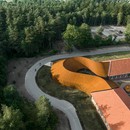20-08-2021
BIG Marsk Tower, a new landmark for the Wadden Sea National Park in Denmark
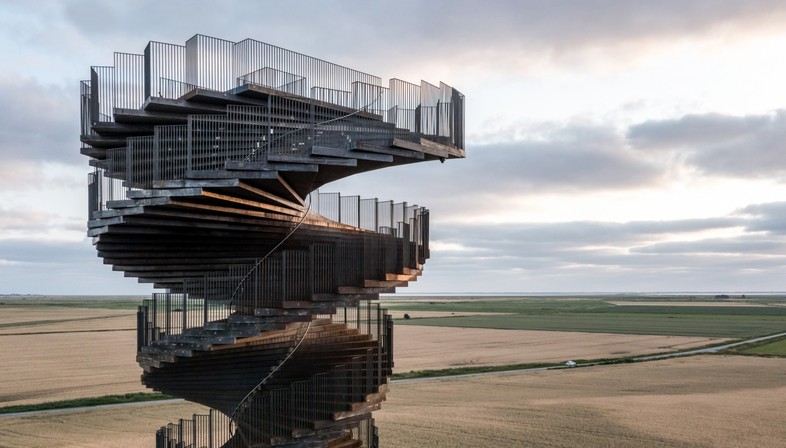
A new project designed by the BIG architecture firm recently opened to the public: it is the Marsk Tower, constructed in the famous Wadden Sea National Park, the protected natural area on the south-west coast of the Jutland peninsula, in Denmark, which has been a UNESCO world heritage site since 2014. The tower looks like a work of art, a sculpture emerging from the landscape to become a new landmark for the area as well as a key tourist attraction for visitors to the national park. The form of the Marsk Tower is clearly inspired by the double helix of the human DNA sequence. The architects have achieved this by entwining two staircases, one ascending and one descending, open on the outside to provide a view of the landscape. The tower’s simple yet powerful design creates a fascinating new viewpoint no less than 25 meters high, with a panorama of the national park that constantly changes during the ascent or descent.
In fact, architect and BIG - Bjarke Ingels Group partner Jakob Lange has explained that because of a well known visual phenomenon and due to the curvature of the Earth, visitors will gradually expand their view of the horizon while walking to the top of the tower. “At the foot of the tower, you will be able to see to a distance of up to 4 km, but from the top of the tower the view is extended to an 18 km view into the horizon.”
The tower offers a viewpoint accessible to all and free from architectural barriers; from ground level, an initial ramp leads to the elevator in the core of the structure, which conveys visitors to the top floor, which is also the widest. “The stairs broaden at the top of the tower,” Jakob Lange tells us, “ creating a 110 meter-square lookout point with views stretching to the city of Esbjerg, the islands of Rømø and Sylt, and beyond the Wadden Sea to the North Sea.”
The BIG firm, founded by architect Bjarke Ingels, worked in partnership with Marsk Camp Group to create a special place that would offer a new visitor experience and a new viewpoint over the Wadden Sea National Park. The aim is to make visitors aware of the extraordinary, unique nature of the Wadden Sea landscape, an ecosystem fundamental for bird migration routes and which must be protected. It is a unique natural environment due to its landscape of sea, dune, woods and heaths, plentiful wildlife and many plant species. This is the delicate context of the Marsk Tower, a “sculpture” in Corten steel rising to 36 meters above sea level to create an important visual landmark for the entire region.
(Agnese Bifulco)
Image Courtesy of BIG-Bjarke Ingels Group, images by Rasmus Hjortshoj & BIG – Bjarke Ingels Group
MARSK TOWER FACTS
Project Name: Marsk Tower
Project Type: Commercial Tower
Date: 2021 (completed)
Size: 25m High
Client: MARSK Camp
Collaborators: Schacks Trapper (Construction); AFRY (Structural Engineer)
Location: Hjemsted, Denmark (55.150530165324,8.7468790971924)
Architect: BIG-Bjarke Ingels Group
Partner-in-Charge: Bjarke Ingels, Jakob Lange
Project Leader: Tobias Hjortdal
Project Team: Matilda Blomgren, Annette Jensen, Erik Kreider, Joshua Woo, Federico Martinez De Sola, Stefan Plugaru










