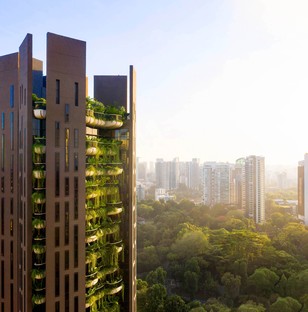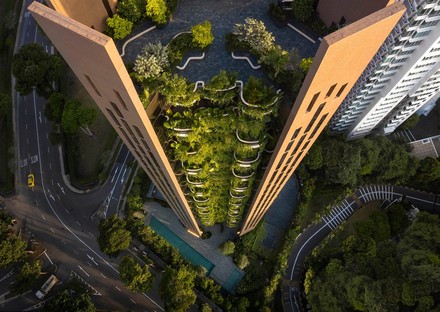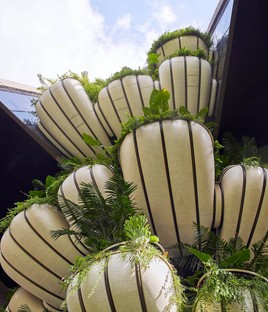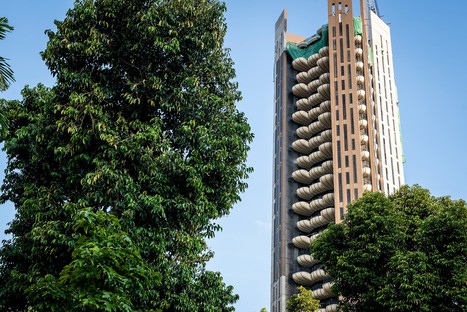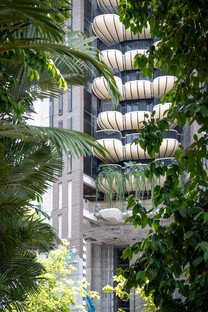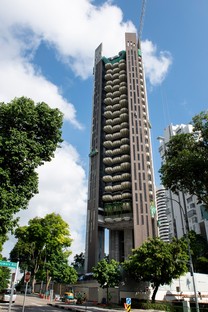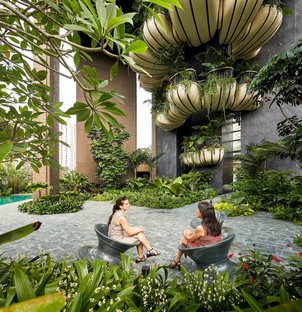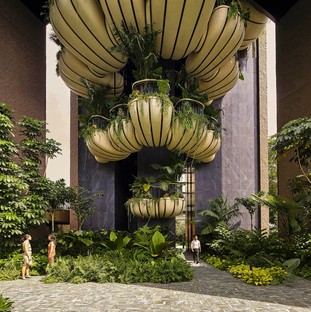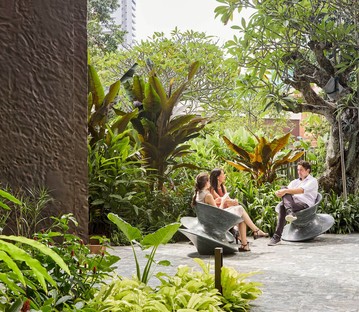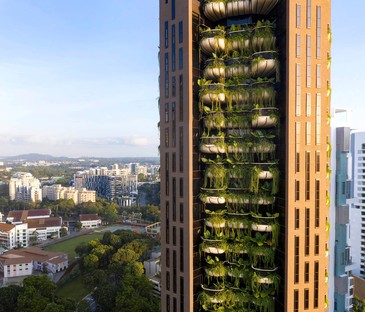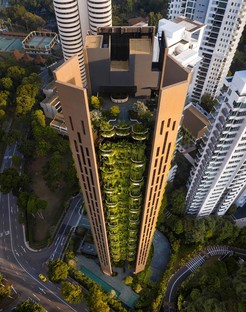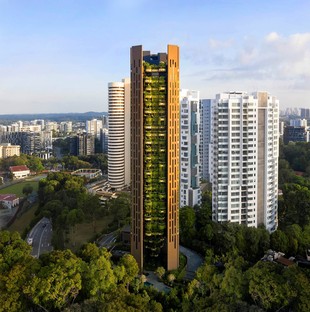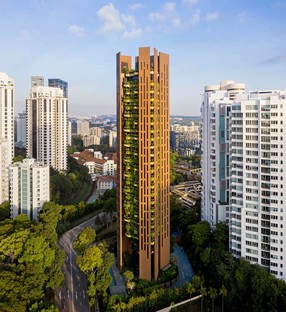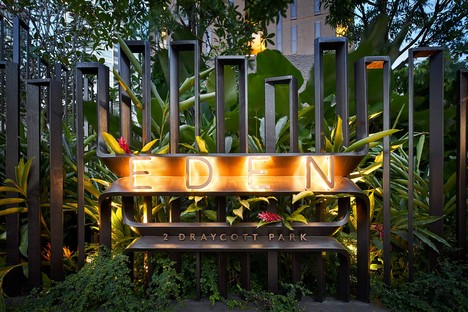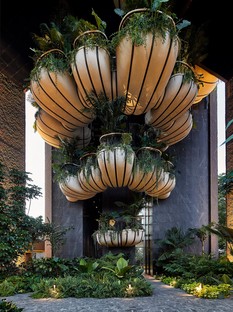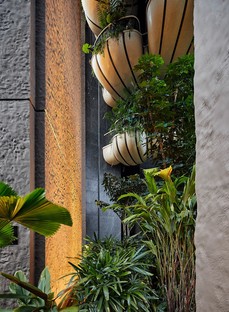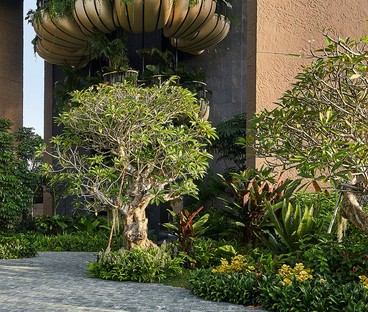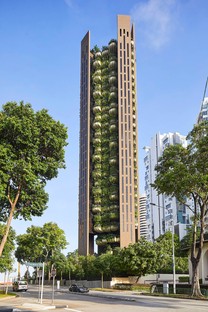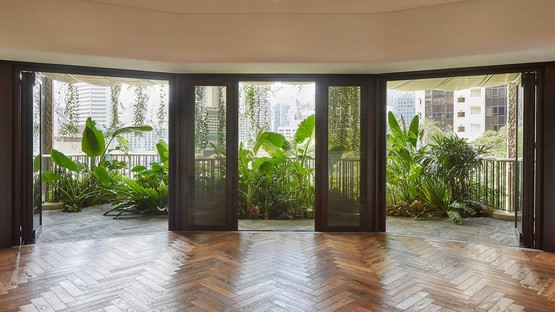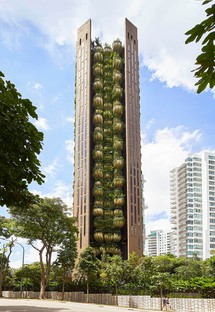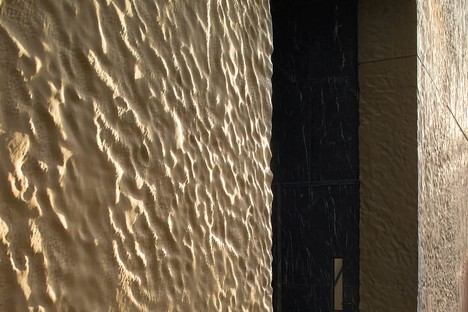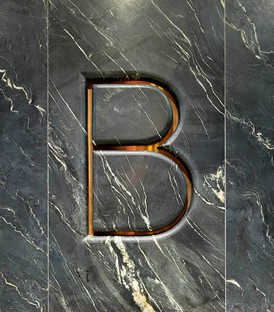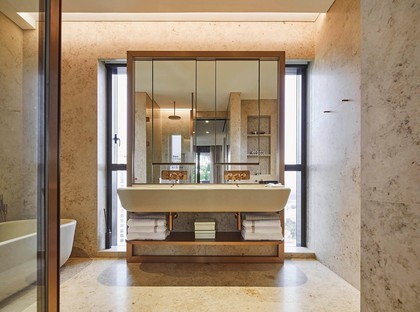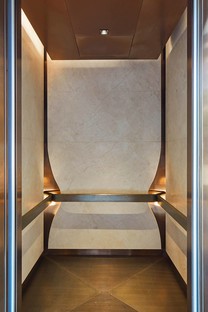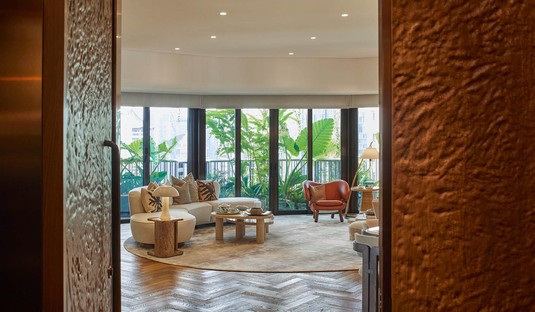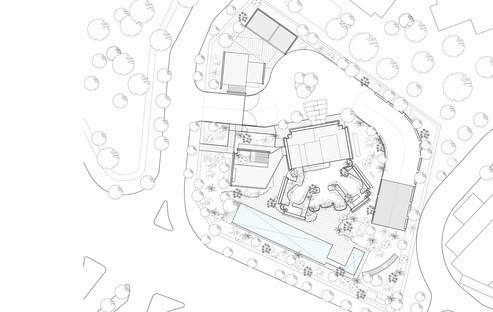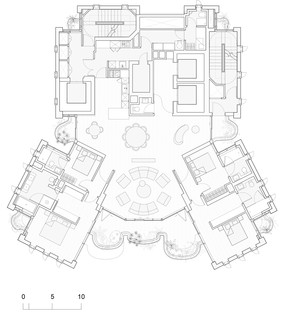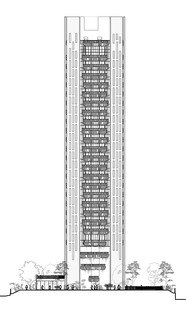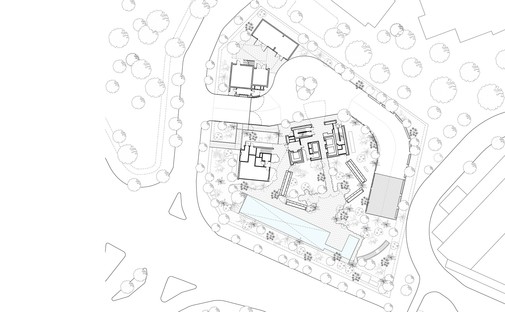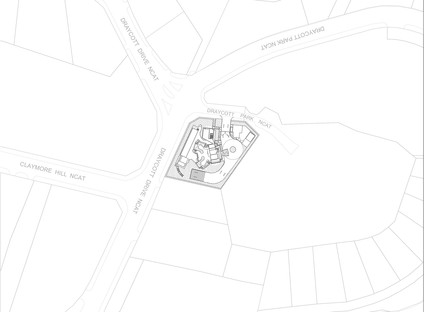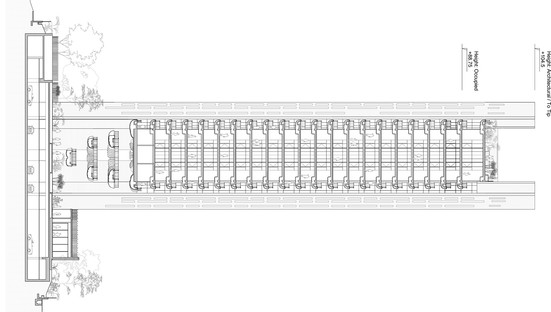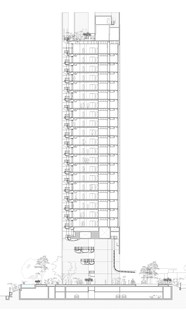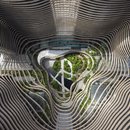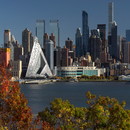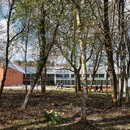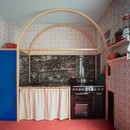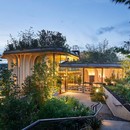27-11-2020
Heatherwick’s EDEN, the studio’s first residential project in Singapore
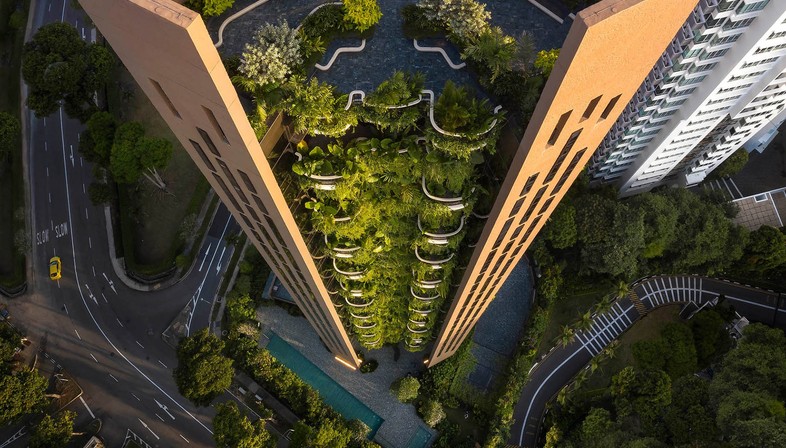
London studio Heatherwick has completed construction of EDEN, a luxury residential tower in Singapore’s historic Newton district. EDEN is 104.5 metres high but contains only twenty residences measuring more than 300 square metres each.
The skyscraper, the first residential project by Thomas Heatherwick’s studio in Asia, is a slender backbone with a futuristic appearance in which every floor represents one of the vertebrae, with white balconies in organic shapes on three sides like the structure of human vertebrae.
The visible underside of the balconies is made using a particularly smooth cement mortar created specifically for the project, giving it the appearance of a delicate white finish with an organic texture. The balconies are not overhanging, but incorporated into the building, sheltered by "simple vertical rectilinear planes" extending beyond the building’s height, divided up by narrow vertical openings at regular intervals, like the pieces of a puzzle. The architects modulated the surfaces on the basis of a three-dimensional abstraction of the topographical map of Singapore.
This unusual structure allows all the service areas and bedrooms to be positioned around the perimeter of the layout, with a large, brightly light open-space living area in the centre enjoying 270° views not only over the city but over the residents’ own private garden. What makes EDEN so unusual is that each apartment enjoys the sensation of being surrounded by greenery rather than in the middle of a big city: the balconies are planted with luxuriant vegetation, a sort of vertical extension of the abundant flora of the streets of Singapore. The founder of the modern city-state, Lee Kuan Yew, had in fact imagined Singapore as a "city in a garden", a motto the architects have made their own in designing the skyscraper.
The studio’s founder, Thomas Heatherwick, reports: “Like most global cities, Singapore’s skyline is filled with angular steel and glass towers. With Swire Properties we wanted to create something distinctive that represents Singapore as a city in a garden, and recreate the verdant backyard access once ubiquitous across homes here. Instead of glass-clad edifices with token balconies, each home within ‘EDEN’ will have a lush garden right at the doorstep with organic and generous living spaces achieved by breaking up the traditional boxy floorplate.”
EDEN is green not only on the outside, but in its layout, with three windows opening onto the central space to eliminate the need for mechanical climate control and permit use of passive systems. To improve their efficiency, the first apartment is located at a height of 23 metres above ground, where there is a persistent breeze, while the balconies covered with plants, the building’s orientation and the presence of small windows in its walls improve the contribution of sunlight. The refined reference to greenery is reflected in interiors inspired by the beauty of nature, with all its flaws, so that the floors are covered with parquet in which the knots are made clearly visible, and the walls alternate white plaster with natural stone and concrete shaped on the basis of local topography.
The ground-floor foyer recalling a green canyon is only a metre and a half wide but ten times as tall, covered with black granite and draped with hanging plants. Common areas on the ground floor include a gym, a swimming pool and a number of other leisure facilities, all set in a big garden overflowing with exotic tropical plants.
Once again, a focus on detail, with numerous trials and prototyping processes conducted for every single material, colour and shape, have allowed Heatherwick to come up with a spectacular work of contemporary architecture, of iconic importance and ecological significance.
Francesco Cibati
Project Name: EDEN
Location: Singapore
Completion date: December 2019
Site Area: 33,425 sq ft
Gross Floor Area: 70,193 sq ft
Apartments: 20
Car Park Spaces: 41
Designed by Heatherwick Studio http://www.heatherwick.com
Design Director: Thomas Heatherwick
Group Leader: Mat Cash
Project Leader: Gabriel Sanchiz
Resident Architect: Charlie Kentish
Project Team: Charlie Kentish, Craig Miller, John Minford
Client: Swire Properties Ltd/Celestial Fortune
Interiors: Heatherwick Studio
Local Interiors: Ensemble
Local Architect: RSP Architects, Planners & Engineers
Landscape Designer: COEN Design International
Awards: Green Mark Award for Building – Platinum Rating
Pictures: Hufton+Crow










