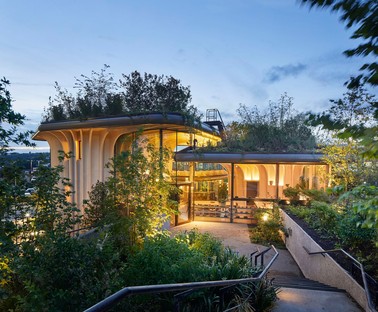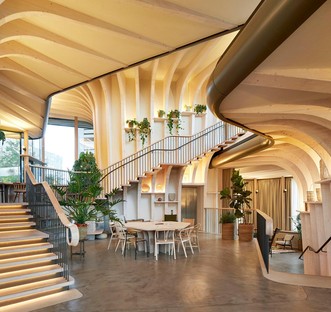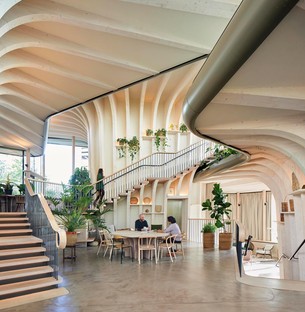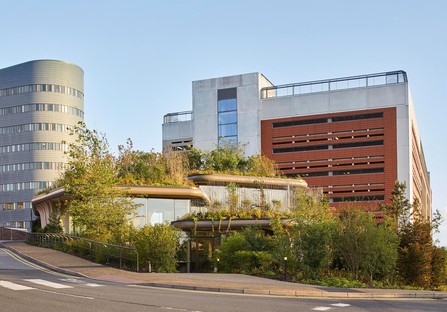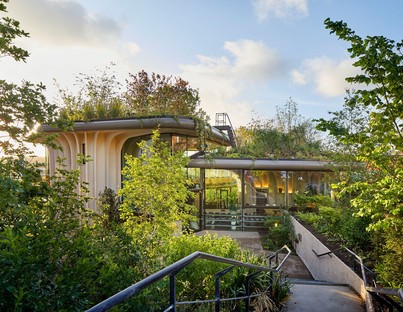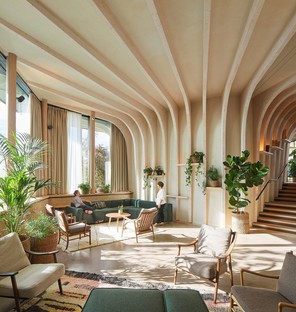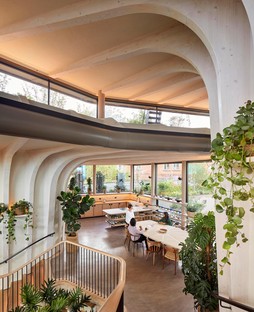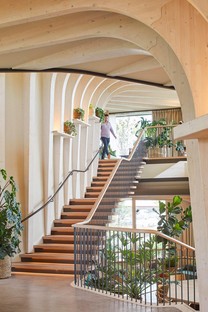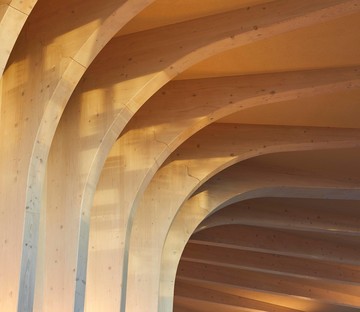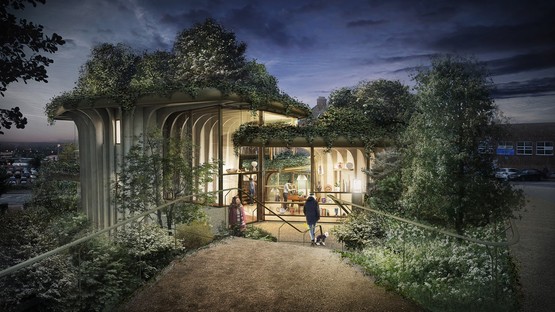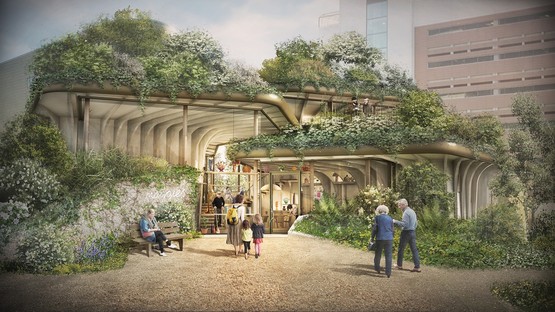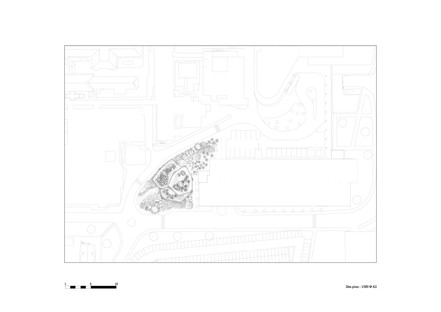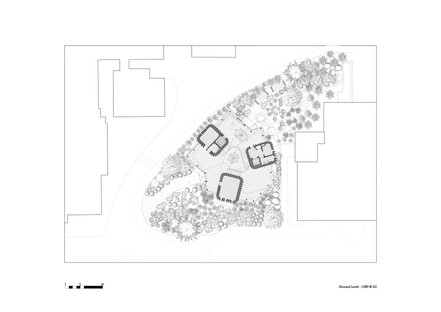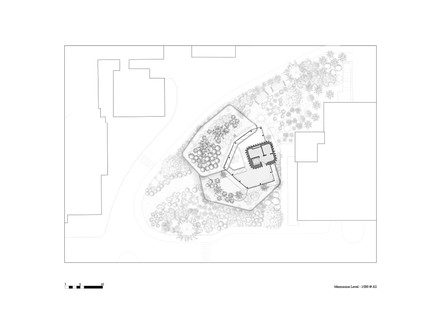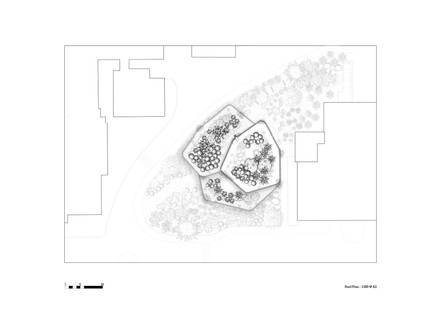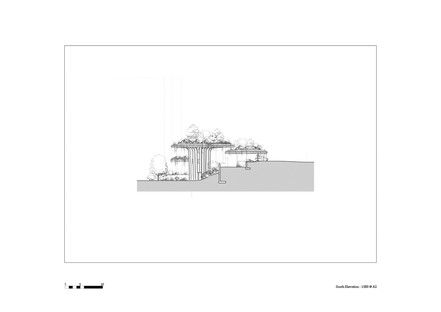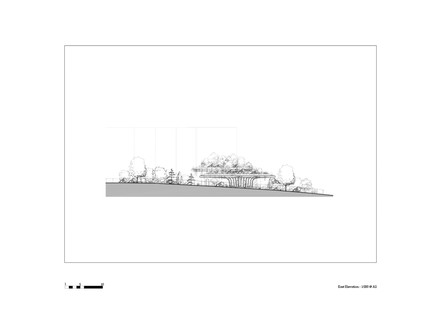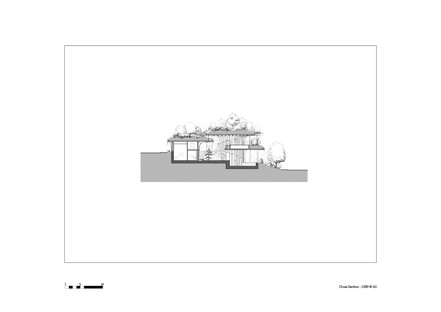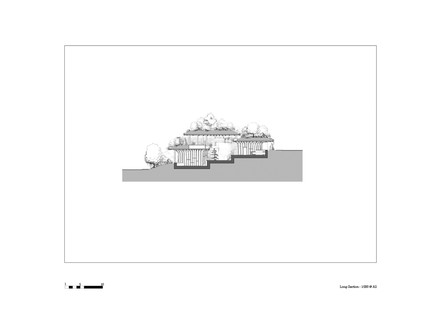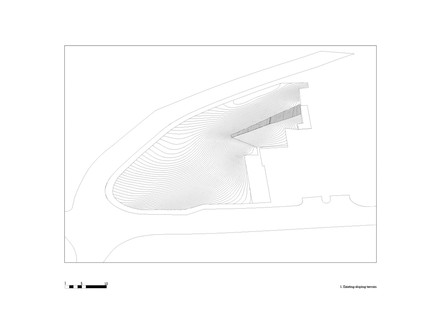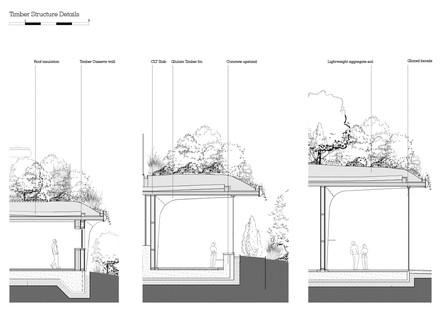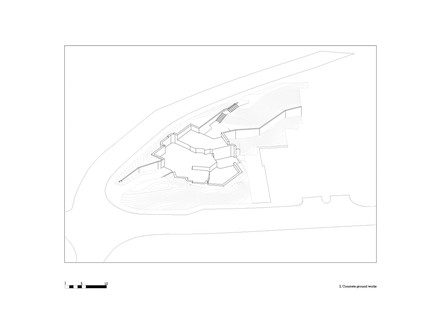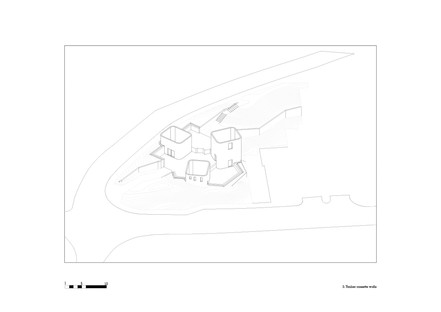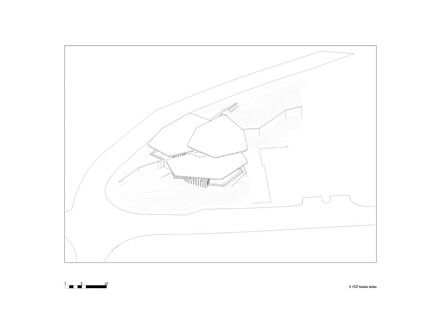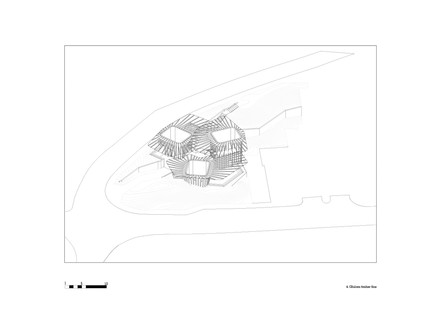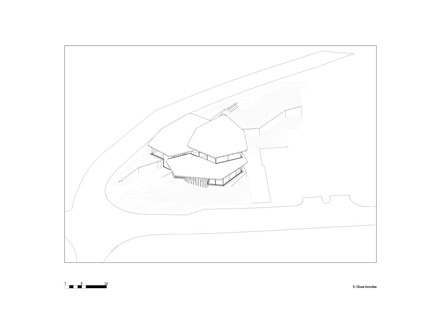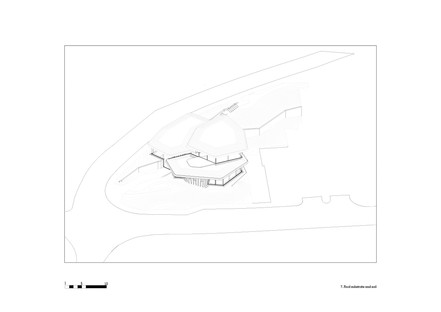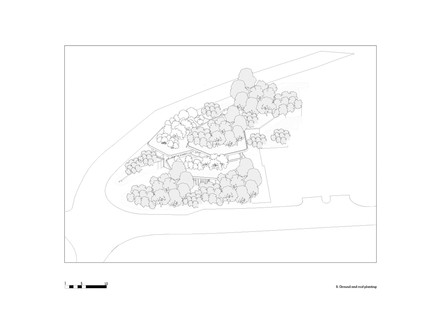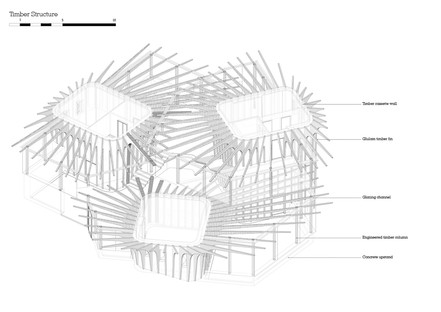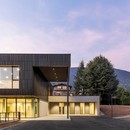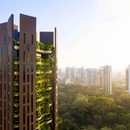23-09-2020
Heatherwick Studio has completed the new Maggie’s Centre in Leeds
Leeds, UK,
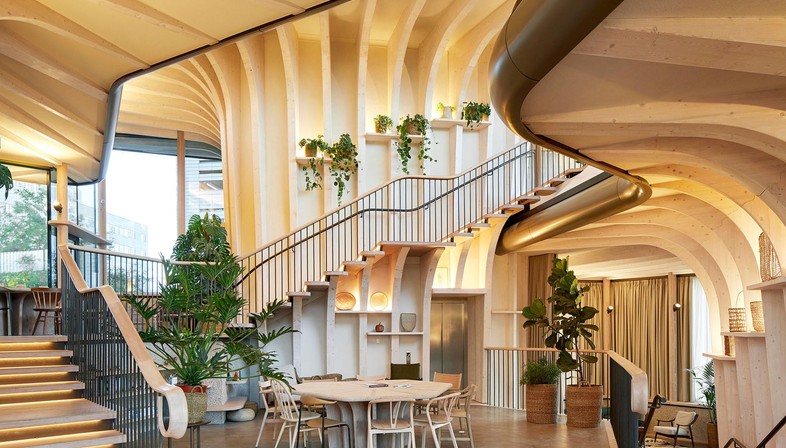
The latest Maggie’s Centre which opened in June of this year in Leeds, UK, was the work of London-based firm Heatherwick Studio. Maggie’s is the country’s leading charitable foundation offering practical and psychological support for people living with cancer. Founded in 1996 at the behest of Maggie Keswick Jencks, the foundation has twenty-six accommodation centres across the UK, but also in Hong Kong, Singapore and Barcelona.
All of the Maggie’s Centres have elements of design in common: they are located near NHS hospitals, but the buildings themselves are always physically separate. The cold, clinical feel usually found in hospitals is banned. Indeed, the foundation has understood that in order to make someone feel good, their environment must be welcoming and comfortable, made with sustainable materials, naturally ventilated and with an enviable level of energy efficiency. A holistic approach as commendable as that taken by Maggie’s was warmly embraced by the team at Heatherwick, which created hundreds of models before settling on the perfect shape for Maggie’s Leeds.
The building consists of three main volumes, supported by spruce slats whose shapes echo organic forms, their sections increasing along with their height. Inside, three counselling spaces form the focal point of the foundation’s activity. Vast floor-to-ceiling windows blur the lines between the rooms in an open visual perspective, allowing an incredible amount of natural light to pour into the space. The other important facilities at the centre are located at the intersections between the volumes: the kitchen, areas for group activities and a gym.
The building is located within the confines of the St. James University Hospital in Leeds, in the middle of a steep plot of land, inscribed in a road junction within the university campus. Not the simplest of starting points, but one with great potential, as Heatherwick Studio was able to demonstrate. Indeed, Thomas Heatherwick had the following to say on this issue: “It’s been a tremendous experience and honour to design the Maggie’s centre in Leeds. Our aim was to build a home for people affected by cancer that would be soulful and welcoming, unlike other typical clinical environments. By only using natural, sustainable materials and immersing the building in thousands of plants, there was a chance for us to make an extraordinary environment capable of inspiring visitors with hope and perseverance during their difficult health journeys.”
The Maggie’s Centre in Leeds was designed with all best practices in mind with regard to energy efficiency, from materials to shapes. The wood comes from certified sources, whilst the use of porous materials, such as lime plaster, helps to maintain a constant level of humidity in the rooms. What’s more, all the rooms enjoy natural ventilation thanks to the careful design of the shapes and orientations involved.
However, Heatherwick’s idea for the design is not limited to sustainability in terms of energy and materials. The firm opted for a fully-fledged biophilic approach, due to the belief in an intrinsic need for a relationship with living nature if a structure is to foster wellbeing in its users.
This is the reason why the three main volumes of Maggie’s Leeds have been dubbed “plant pots” by the architects, as the roof areas are covered with plants and flowers, and can even be visited. The entire unbuilt surface of the lot is also carpeted with lush plant life, for a total of 23,000 bulbs and 17,000 plants, all carefully selected by the landscaping experts at Balston Agius. In line with the Maggie’s philosophy, the users are invited to take care of the greenery around them, creating empathetic and positive situations that can be of great help in their struggle against the disease.
Laura Lee, CEO of Maggie’s, enthusiastically described the work they had carried out with these words: “It is fantastic to be bringing Maggie's to Leeds at a time when people with cancer need our support more than ever. The centre has been designed beautifully on a challenging plot of land. We were so pleased that Heatherwick Studio were able to incorporate plenty of green space into their design, as we know that a connection to nature, as well as great architecture and design can have a huge impact on people's health, both mentally and physically. We hope that people visiting the centre enjoy the planting and gardens by Balston Agius and feel comforted by the design and layout of the centre.”
Francesco Cibati
Project Name: Maggie’s Leeds
Location: Leeds, United Kingdom
Official completion date: June 2020
Surface: 462sqm
Designed by Heatherwick Studio
Design Director: Thomas Heatherwick
Group Leader: Mat Cash
Project Leader: Neil Hubbard, Rebeca Ramos, Angel Tenorio
Project team: Peter Ayres, Alyaa Azhar, Mark Bagguely, Einar Blixhavn, Charlotte Bovis, Erich Breuer, Mark Burrows, Darragh Casey, Francesco Cavaliere, Michael Chomette, Ben Dudek, Antoine van Erp, Alex Flood, Matthew Gilbert, Andrew Green, Hayley Henry, James Hepper, Etain Ho, Kong Hoang, Catherine Jones, Peter King, Nilufer Kocabas, Gergely Kovacs, Hyein Lee, Nick Ling, Freddie Lomas, John Minford, Sayaka Namba, Charmaine Ng, Juan Oyarbide, Monika Patel, Hannah Parker, Tayra Pinto, Luke Plumbley, Gabriel Piovanetti, Ivan Ucros Polley, Enrique Pujana, Manuel Ramos, Silvia Rueda, Deyan Saev, Luis Samanez, Gabriel Sanchiz, Ahira Sanjeet, Wendy Smith, Skye Sun, Cliff Tan, Ruth Vatcher, Brandon Whitwell-Mak, Meera Yadave, Aysha Zahid, Artur Zakrzewski, Pablo Zamorano, Chen Zhan
Client: Maggie’s
Construction Manager: Sir Robert McAlpine
Structural Engineer: AKT II
Landscape Architect: Balston Agius
MEP Consultant: Max Fordham Consulting
heatherwick.com










