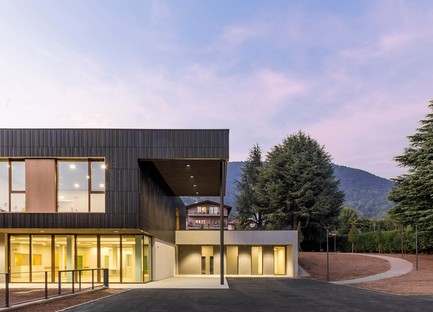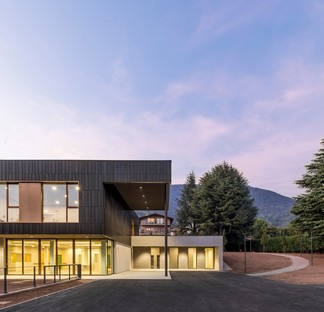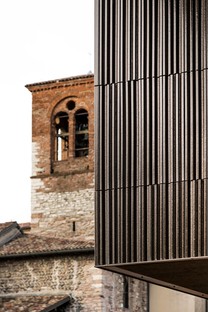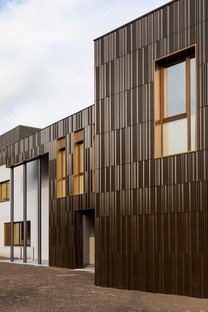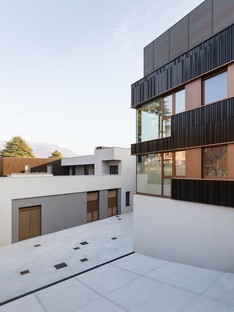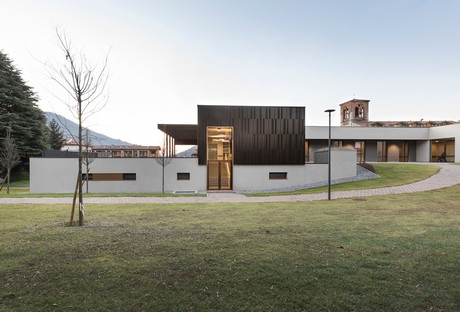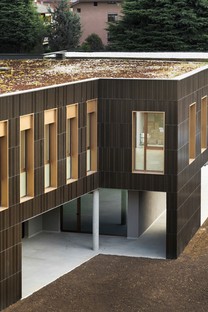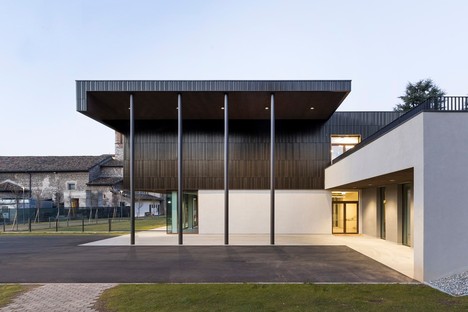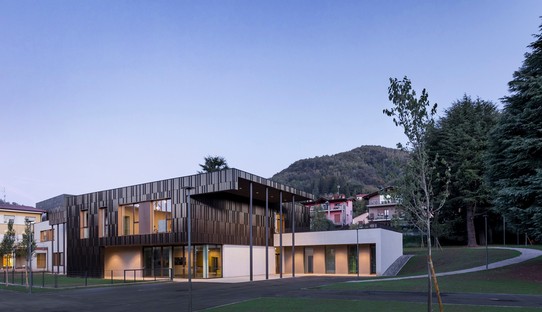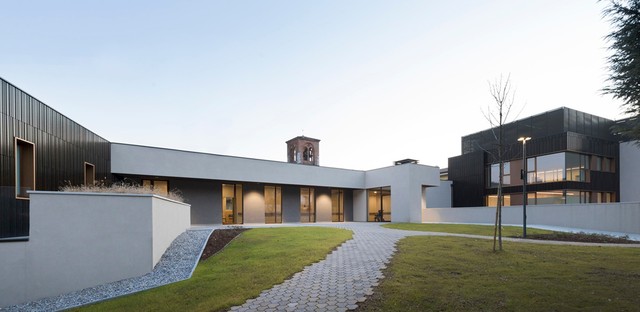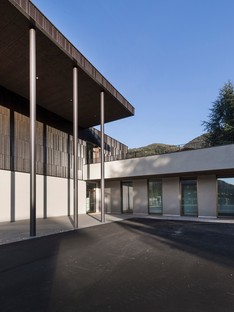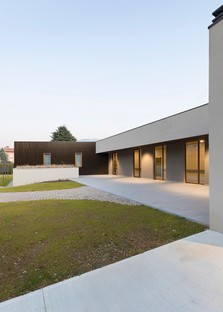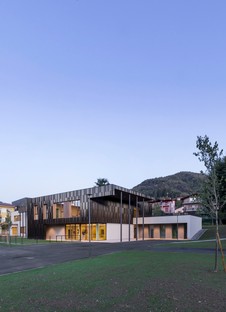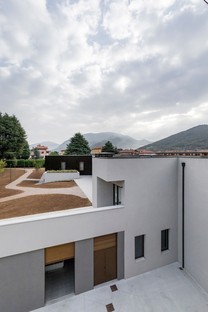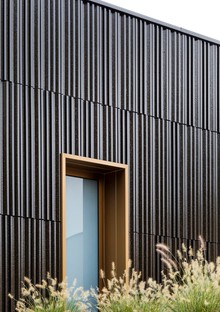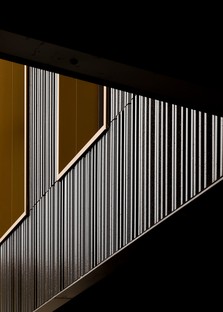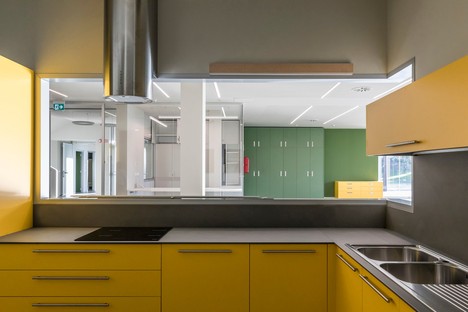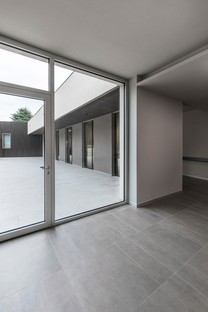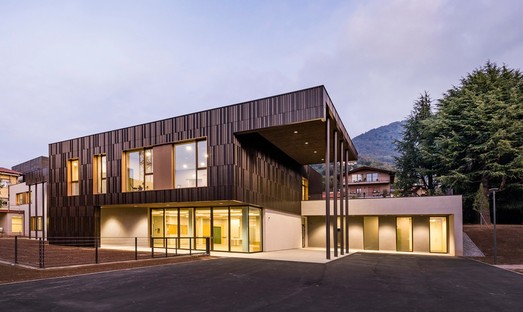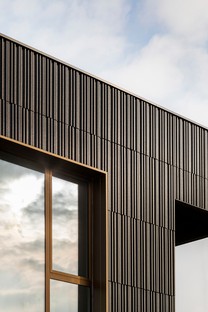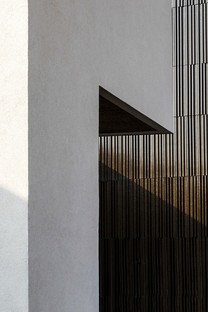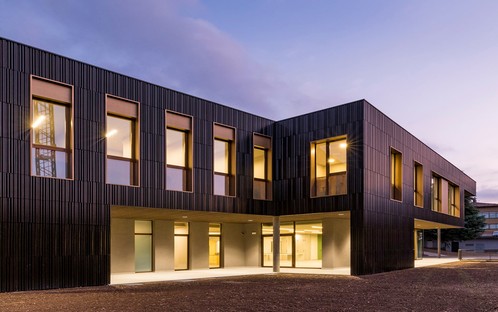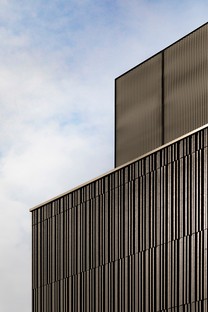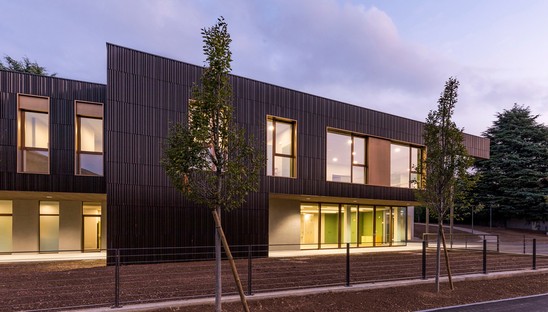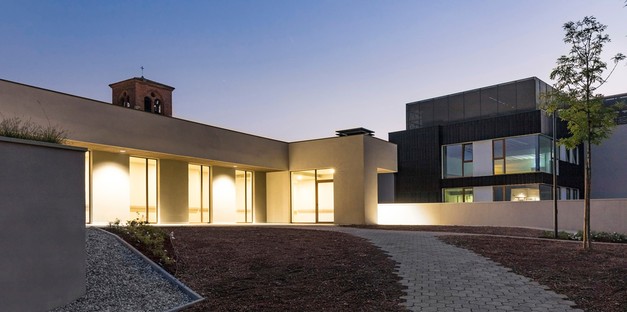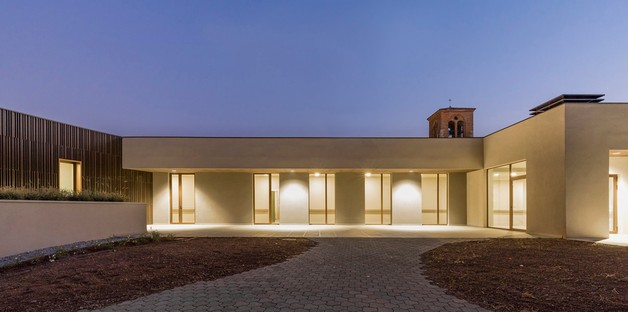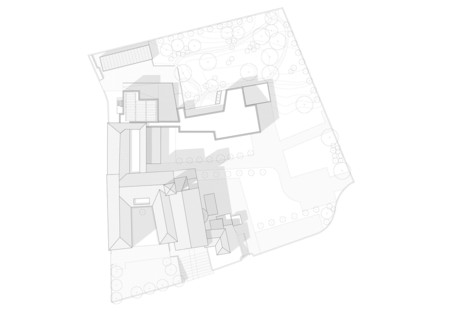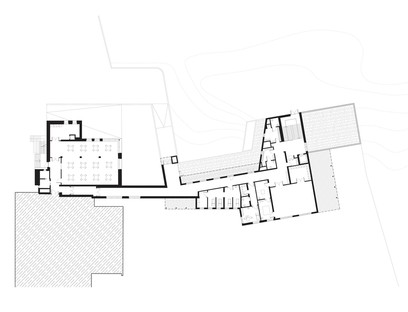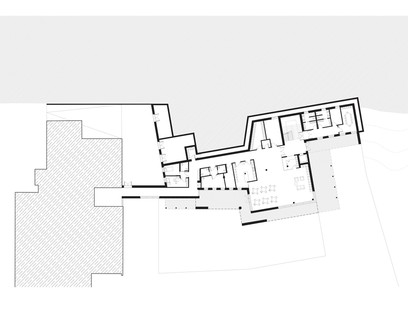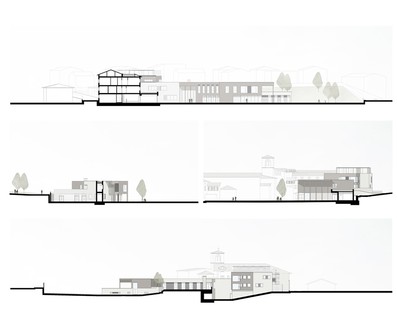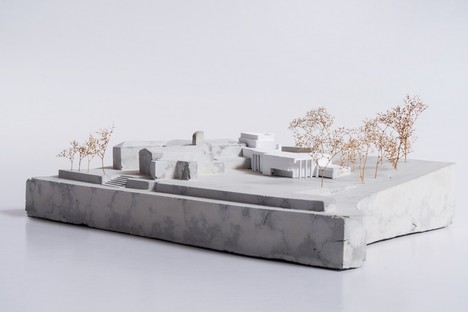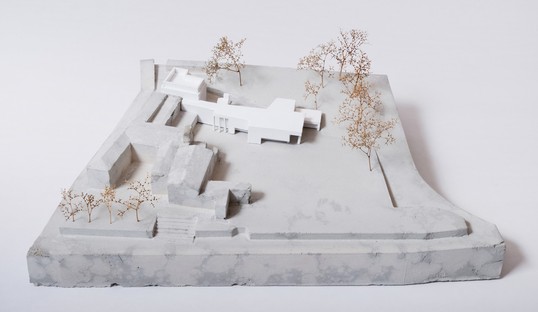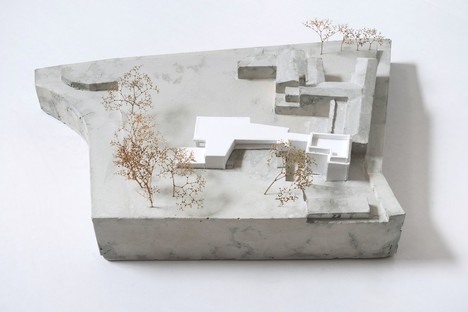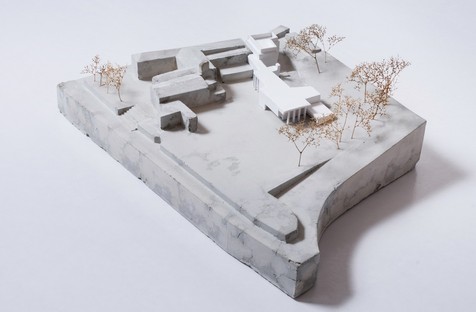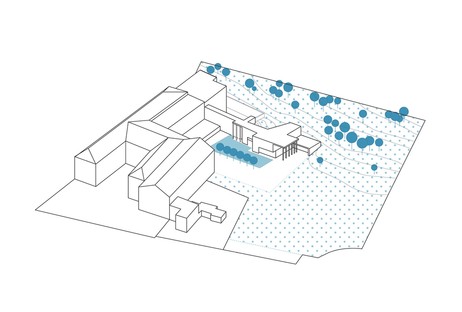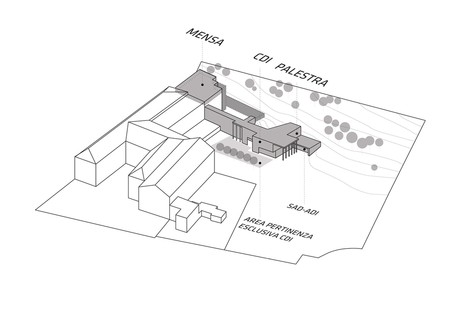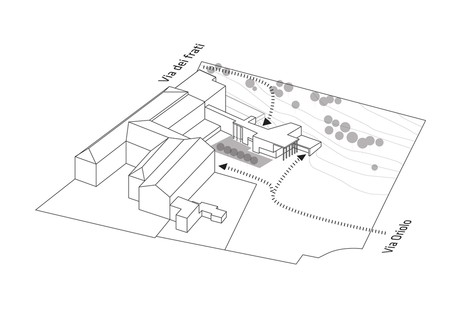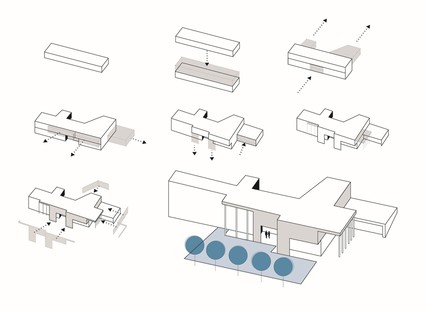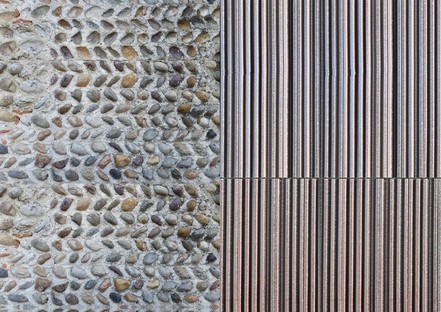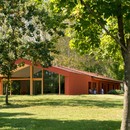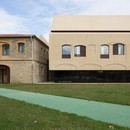24-09-2021
The new Integrated Day Centre in Nembro is the work of Remo Capitanio
Nembro, Bergamo, Italy,
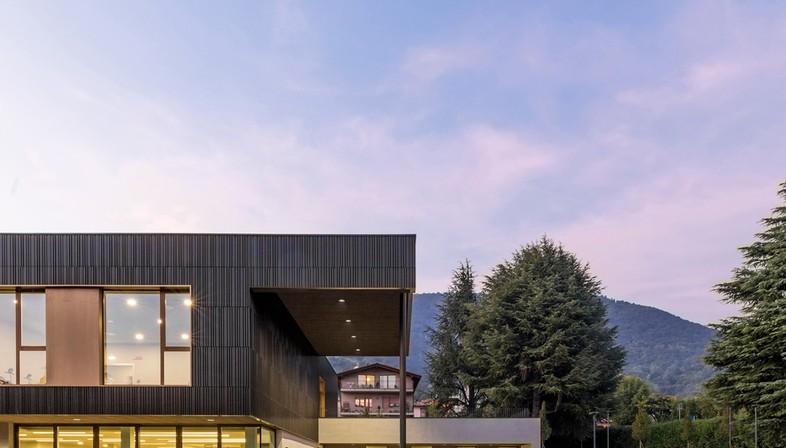
Italian architect Remo Capitanio, in collaboration with DBmLab, designed the expansion of the Integrated Day Centre in Nembro long before the COVID-19 pandemic ever exploded onto the global scene. The construction of the building, however - along with its inauguration - took place in the midst of the pandemic, effectively providing the province of Bergamo, one of the areas hardest hit by the virus, with a safe, modern assisted living facility at a time when such facilities for the elderly proved to be particularly problematic due to the challenges of containing the spread of coronavirus across the whole of Italy.
The project won a public competition organised by the Fondazione RSA di Nembro Onlus, launched in 2016 in an effort to cater for the growing need for various kinds of support for the elderly. In response, Remo Capitanio worked closely with Joi Donati and Alice Bottelli of DBmLab to redesign the 4,000m2 of the existing day leisure complex, adding another newly-constructed 2,000m2 extension. Said extension, in particular, is spread over an open space which visually interacts with a 16th-century church - Nembro’s Chiesa di San Nicola - as well as Via Ronchetti, a major street in the historical centre of the small town.
Remo Capitanio explains in a press note that “the new social and behavioural models that underpin the project can be observed in the close relationship between technological innovations and everyday life, presenting us designers with new scenarios to engage with. Scenarios which we must respond to by building an architectural form that is both integrated with and supportive of the local dynamics, whilst still remaining highly contemporary”.
With this in mind, Capitanio and DBmLab approached the project with meticulous attention to the physical and environmental setting, exploiting the differences in height to set the building up against the park behind it, thus allowing both floors to enjoy the lush greenery on their doorstep. This height difference also proved useful in concealing the volume, specifically by hiding part of the north façade. What’s more, the staggering between the levels allowed for the construction of an additional portico running adjacent to the ground floor, and leaving the sunbathed open-air terraces on the first floor only. These spaces are now used by the guests of the Centre for outdoor activities.
The façades are finished in terracotta, a material that dialogues perfectly with the same river cobblestone finish used to cover the Chiesa di San Nicola, along with many other traditional elements that characterise Nembro’s historical centre. For the interiors, priority has been given to making the paths and links between the various functions as efficient as possible, as well as ensuring excellent liveability for the spaces. Both these requirements are met by a wide linear corridor that connects all the common areas in a continuous circular path. In addition to the aforementioned Day Centre, the renewed complex also offers various other spaces, such as a system with gyms and treatment cubicles - also open to external users - as well as offices dedicated to managing the home care service provided.
In conclusion, Nembro’s new Day Centre was undoubtedly designed to last, as the architects themselves say: “A rigorous correspondence between the healthcare programme and the distribution of the spaces is behind each and every one of the design choices made here; the interactivity between the spaces is a function of technical and construction decisions capable of ensuring both excellent flexibility and the ability to keep up with the constant evolution of hospital technology and its ever-changing spatial needs”.
Francesco Cibati
Location: Nembro, Bergamo, Italy
Type: architecture / healthcare / care home
Client: Fondazione RSA di Nembro Onlus
Project dimensions: 6000m2
Site dimensions: 115000m2
Year of completion: 2020
Year of opening: 2021
Floors: 2
Project: STUDIO CAPITANIO ARCHITETTI https://www.capitanioarchitetti.it/, DBMLAB https://www.dbmlab.it/
Team: Remo Capitanio, Joi Donati, Alice Bottelli, Martina Brambati, Ilaria Ambrosini, Elia Giampellegrini, Marco Poma
Model: Studio Capitanio Architetti
Construction management: Remo Capitanio – Studio Capitanio Architetti
Safety coordinator: Luigi and Marzia Rondi – Studio Rondi
Photographs: Stefano Tacchinardi










