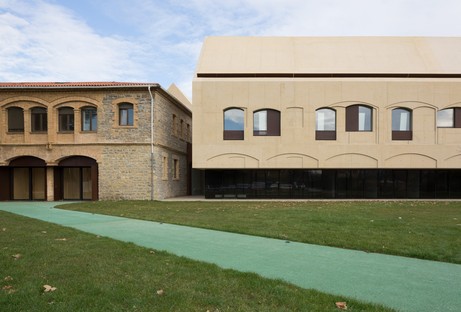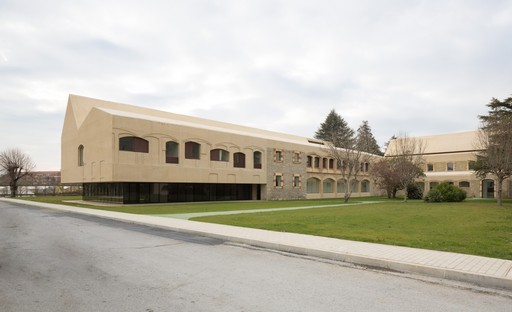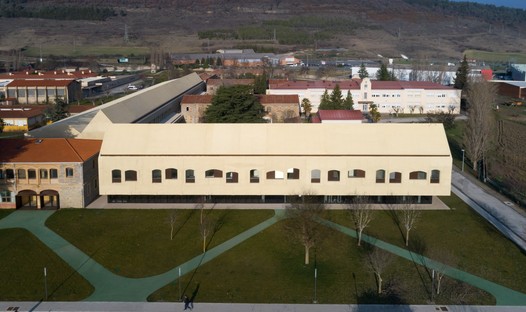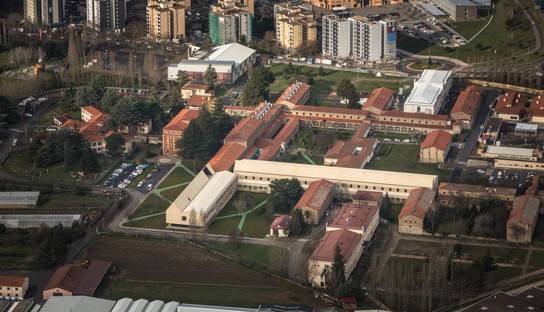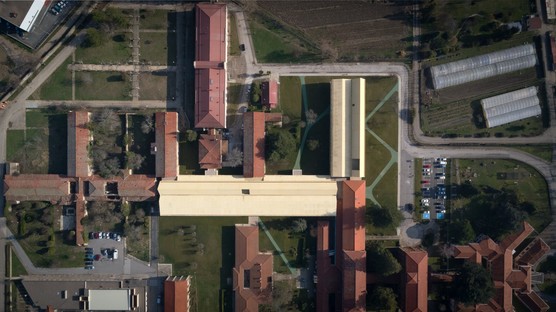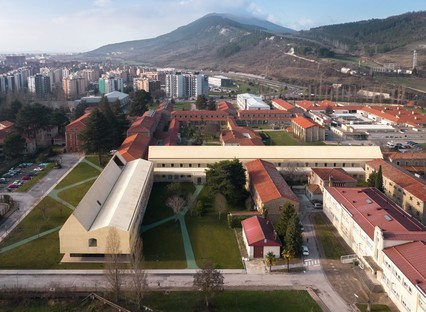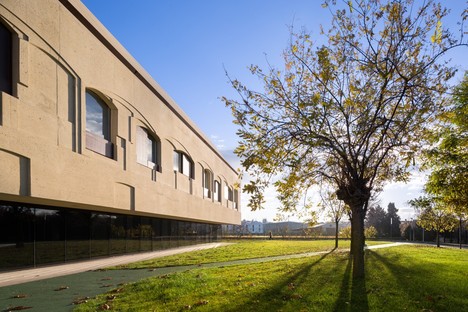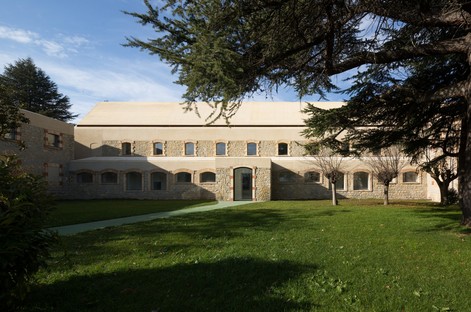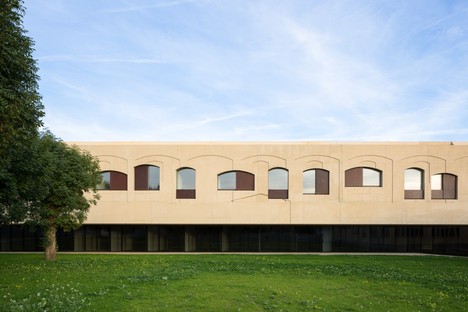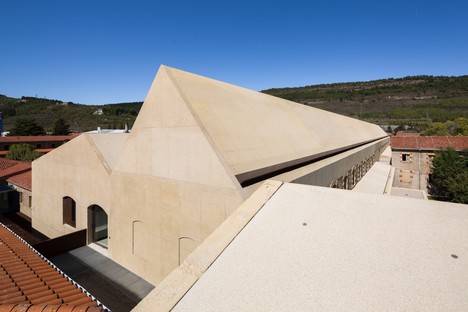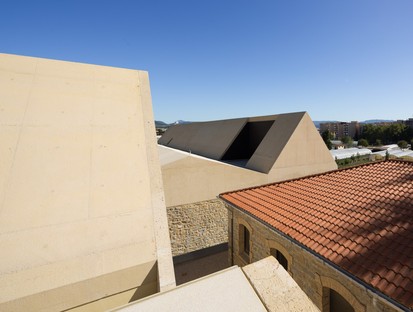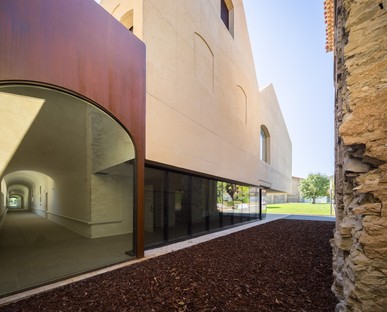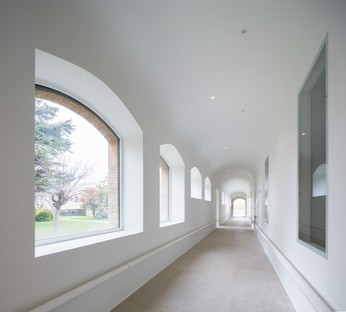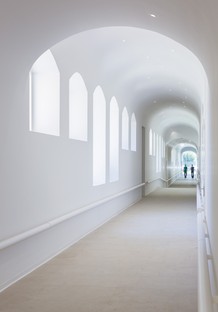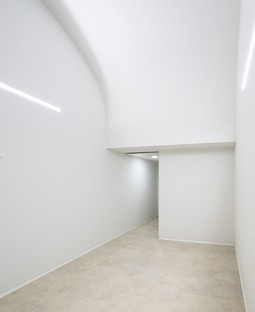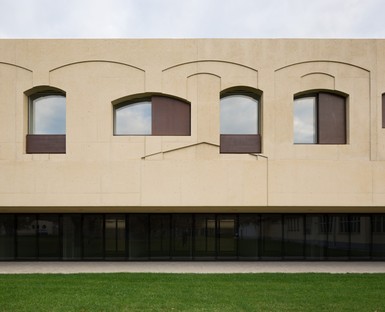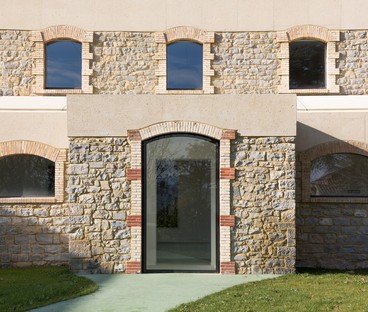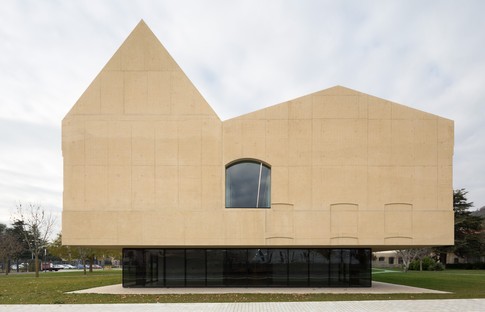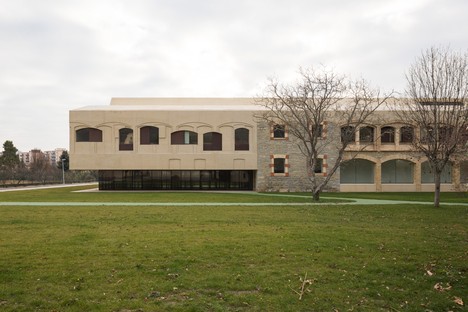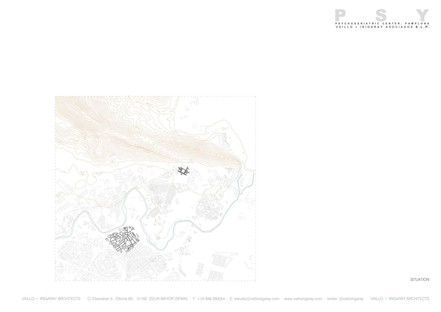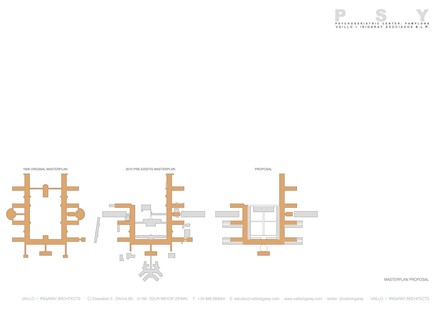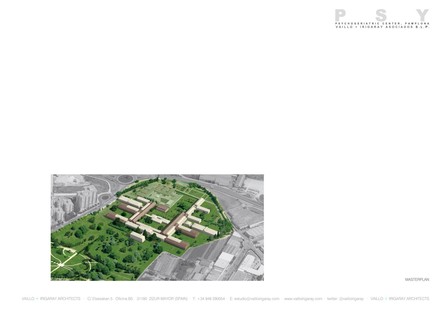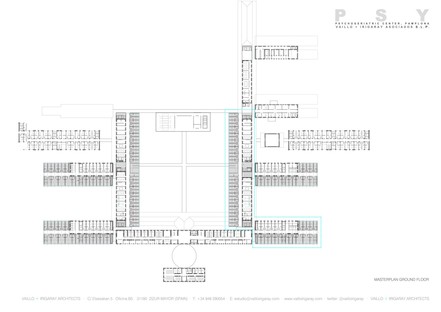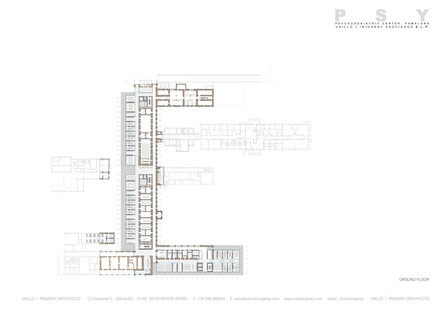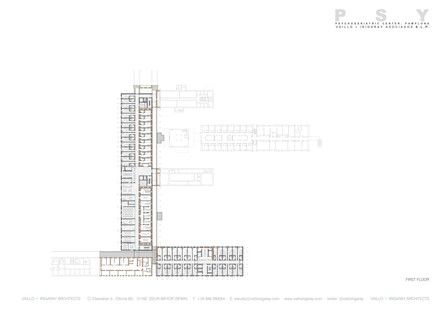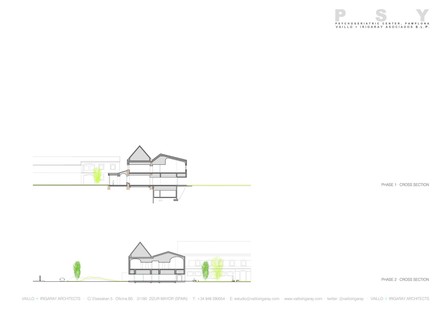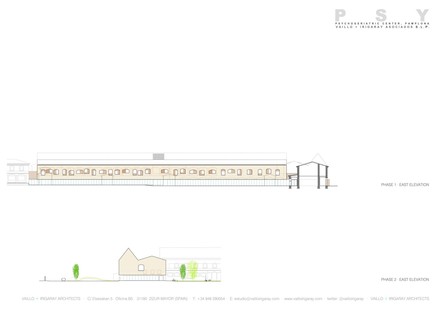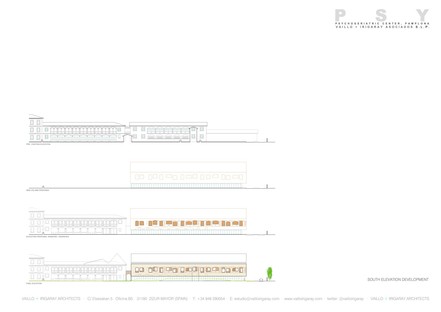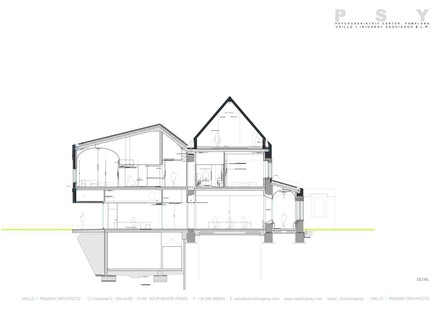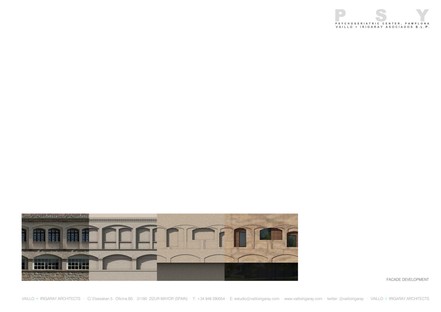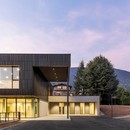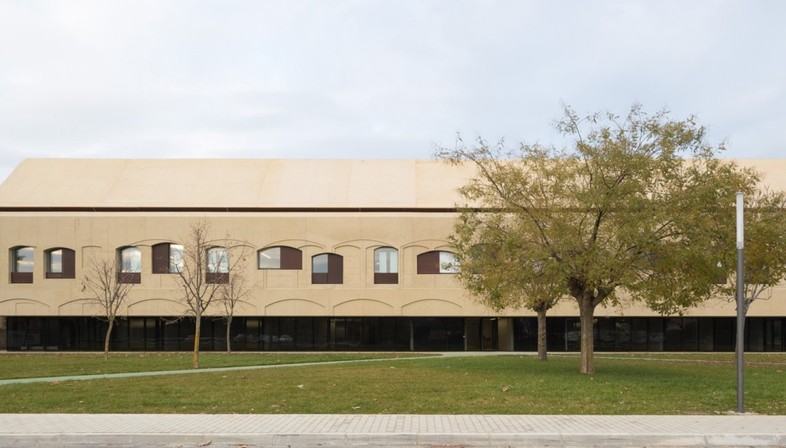
Vaillo + Irigaray redeveloped Pamplona’s San Francisco Javier Centre, expanding the Psychiatric Centre, a local care provider for patients suffering from serious mental illness. The renewal project began in October 2014 and led to the opening of the Mental Health Area in the hospital, incorporating two medium to long-term wards and an outpatient clinic. The original nineteenth-century architectural complex, located on the north-east edge of Pamplona, was designed in what used to be an isolated part of the city on the basis of the typical nineteenth-century hospital layout, dividing the building into relatively isolated blocks surrounded by greenery. With a symmetrical layout and long arms around the courtyards, the treatment centres and wards were originally designed as cells, one beside the other, arranged on the basis of a superior order clearly expressed in the rhythm of the windows. This order had been lost over the years as a result of inconsistent, merely functional additions.
The winners of the competition to come up with a new masterplan for the complex, Vaillo + Irigaray, submitted a project pursuing the key goals of removal of earlier extensions of poor quality to obtain a clear urban and typological appearance, functional restoration of the original structure, and an expansion programme involving creation of many more rooms for treating patients.
Focusing specifically on the expansion of the Psychiatric Centre, Antonio Vaillo and Juan Luis Irigaray worked on two arms, a more extensive longitudinal one and a cross arm, completing the eastern side of the complex to contain wards with rehabilitation, physiotherapy and clinical support areas.
The idea was to maintain the historic concept of the hospital complex with buildings that do not imitate or replicate the existing ones, but are in a certain sense a contemporary continuation of them: a “growth” strategy based on the addition of constructions comparable to the existing ones in terms of both volume and height. The formal linesof the pavilion with a gabled roof are maintained, even if the cross-sections and pitches of the roofs are different, so that the “seams” with the past, or “prostheses”, as the architects call them, achieve continuity but with clearly different materials. It was important to maintain the visual relationship between inside and outside, between inhabited surface and green scenario that has characterised the hospital complex ever since it was built and is an important component of its therapeutic function. The same amount of space is left between buildings, with the same heights and therefore the same proportions in the courtyards and the overall scale of the complex.
The slopes of the gabled roofs of the new pavilions are different, underlining the differences in the use of space inside them: the roofs over the utility areas have a steeper pitch, so that, juxtaposed with the others, they create an asymmetrical sawtooth profile distinguishing their appearance from that of other buildings such as industrial pavilions. In terms of materials, the general need to economise suggested construction of pavilions made out of a single material, with a single element combining form and structure. The architects chose concrete because it permits construction of spaces with a larger free span in a single closed structure, without any additional supports. The roofs, walls, ceilings, ramps and arcades display material continuity, avoiding joints and all the associated complications. Speed and efficiency of construction were among the key decision-making criteria. Concrete was through-coloured in ochre to suit the colour palette of the stones and brick used in the old buildings, contributing to achievement of the desired harmony between old and new. Concrete was also chosen because it makes it easy to incorporate windows using moulds, recalling the geometry of the original buildings even while maintaining the concept of a continual structural element. The series of lowered arches, double windows, pilasters and stringcourses characterising the nineteenth-century pavilions is ideally repeated on the uniform surface of the new concrete volumes, integrated by cor-ten screens clearly declaring the buildings’ modernity, obtaining what the architects describe as “a reflection on memory”.
The expansion of the psychiatric centre might suggest an “incomplete” project, but it is incomplete only in the sense of expressing an intention to permit ongoing transformation: the walls will age with the passage of time, darkening and taking on that patina of age that allows them to blend in with the older constructions.
This impression of something unfinished and temporary is reinforced by the sensation of lightness achieved by raising the concrete “beam” of the ground floor. All-glass façades set back from the eaves of the building offer a bold new direction compared to the formal compactness of the adjacent stone and brick buildings; the glass perimeter goes back to the concept of an arcade opening onto the courtyard typical of convent hospitals, where patients could stroll and enjoy looking at the garden. Today, the glass is darkened to allow the patients to maintain this relationship without violating their need for privacy and protection.
Mara Corradi
Architects: Vaillo+Irigaray Architects (Antonio Vaíllo i Daniel, Juan L. Irigaray Huarte)
Location: Pamplona, Navarra, Spain
Area: 9,820 sqm
Project Year: 2012
Client: Servicio Navarro de Salud - Osasunbidea
Structural Engineering: Raúl Escrivá – OPERA Ingeniería
Facilities Engineering: José Javier González – GE ingenieros
Masterplan
Competition 1: September 2009
Project : April 2010
Cost: 65.500.280 €
Surfaces: Masterplan 291.455 sqm
Total Gross Area: 51.966 sqm
Stages I & II
Competition 2: December 2010
Project : April 2012
End of Construction: 2017
Cost: 11.635.772 €
Surfaces: 9.820 sqm
Photographer: Rubén Perez Bescós










