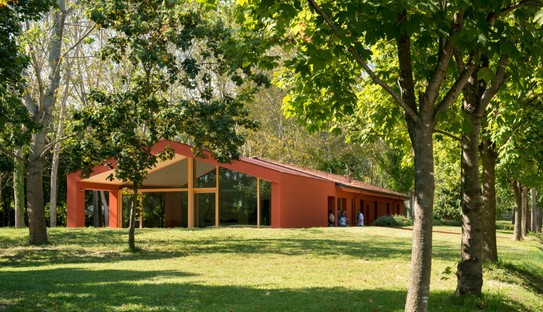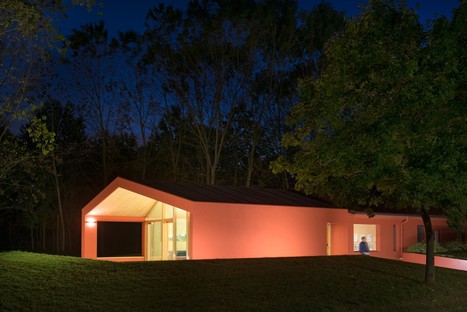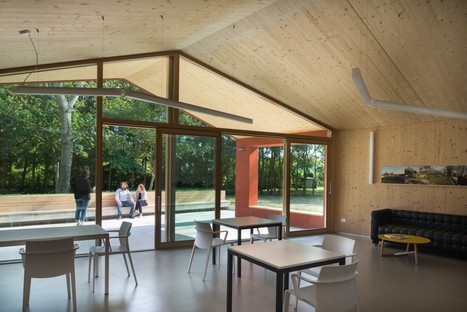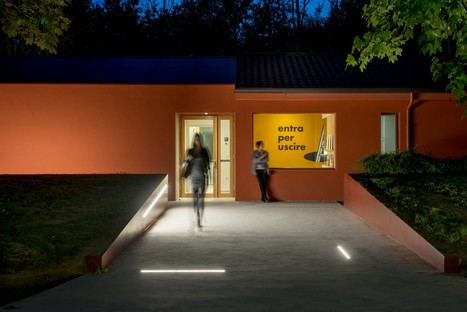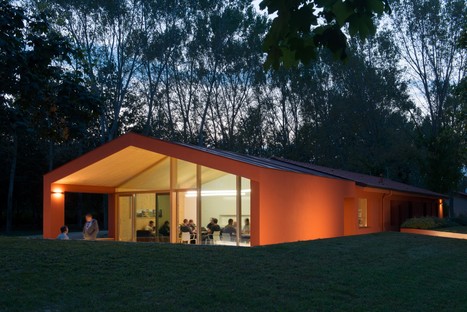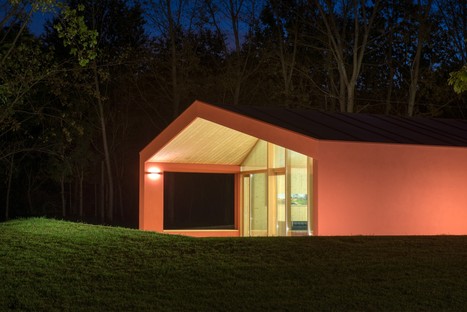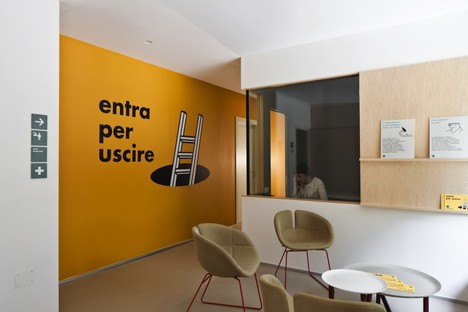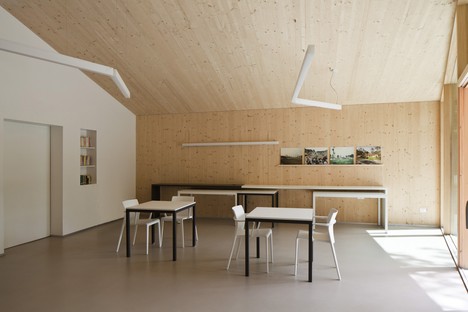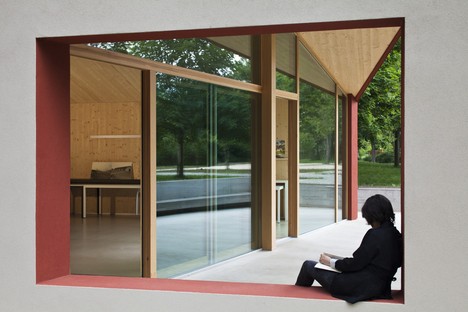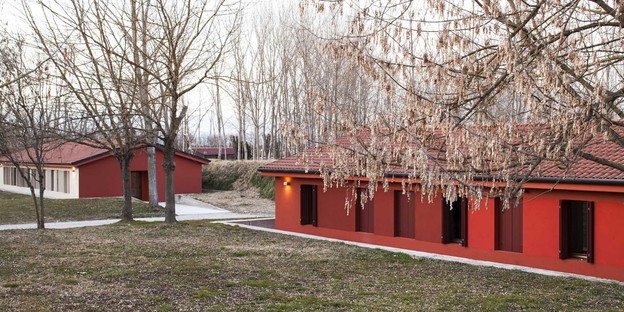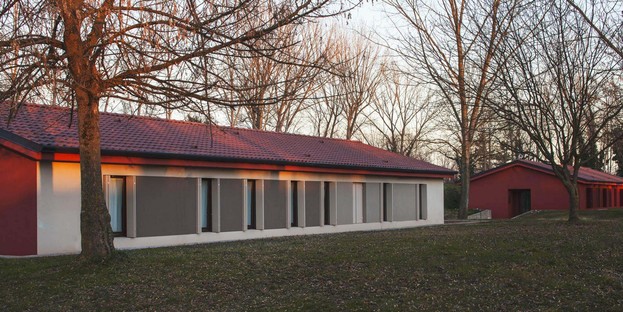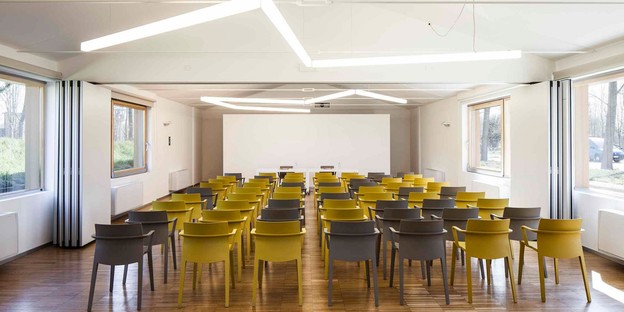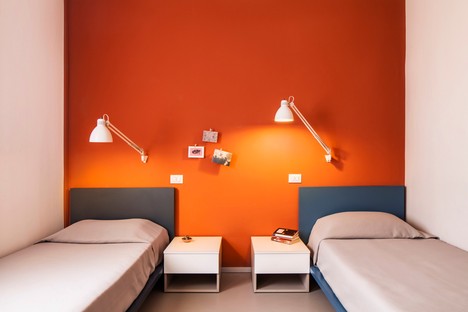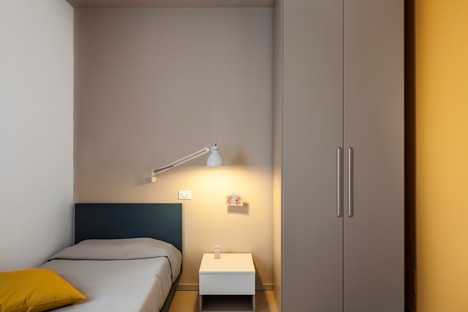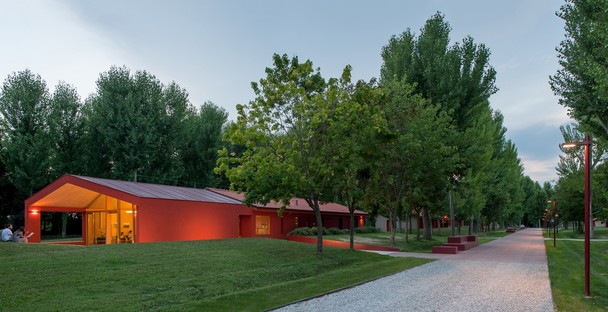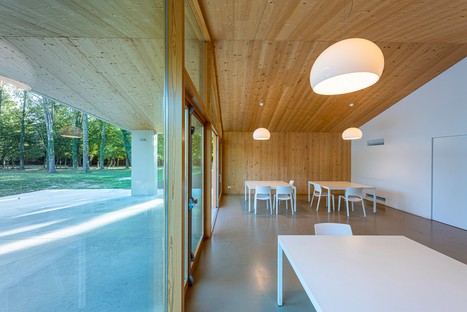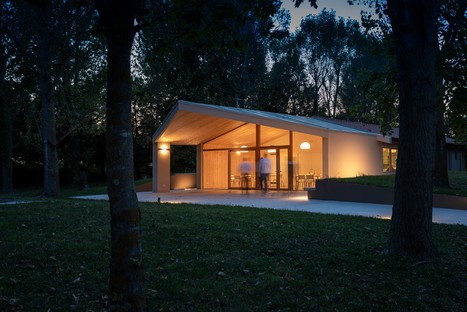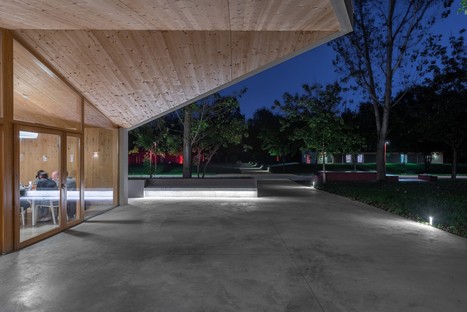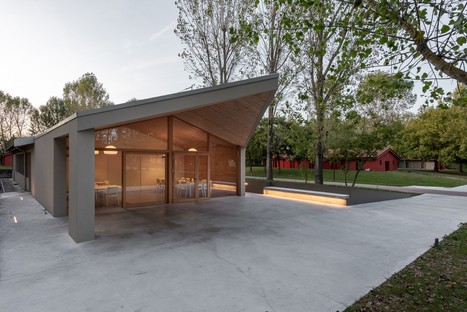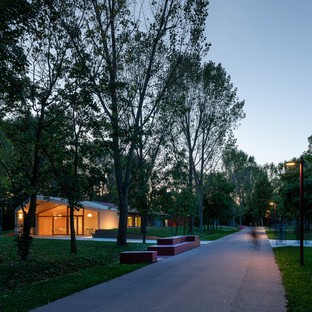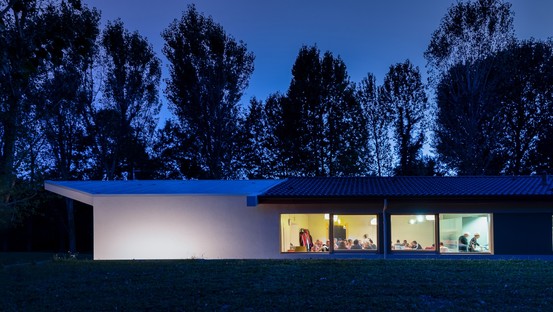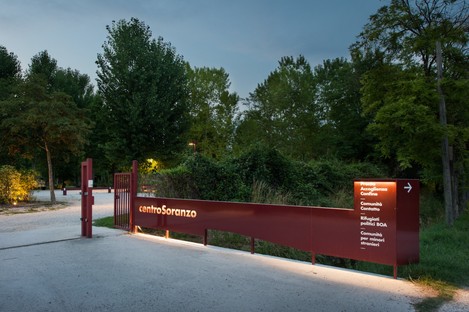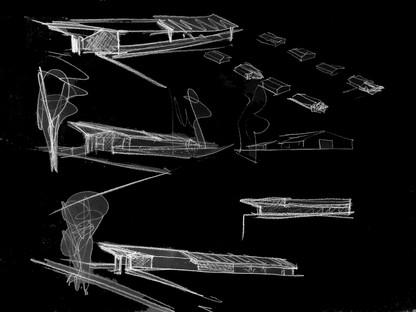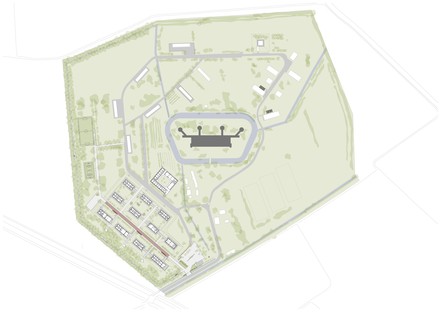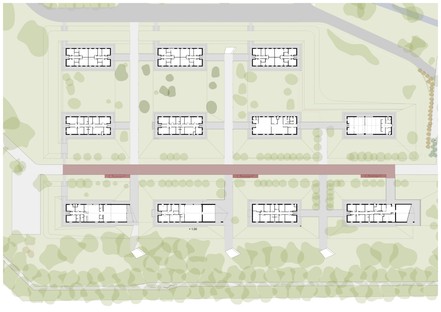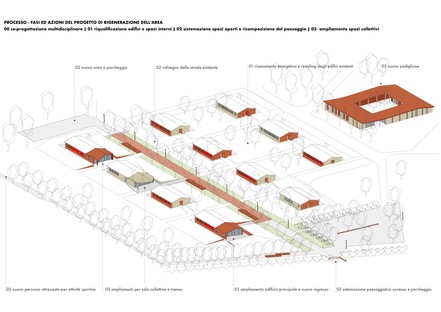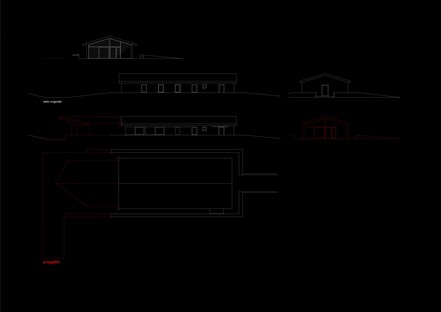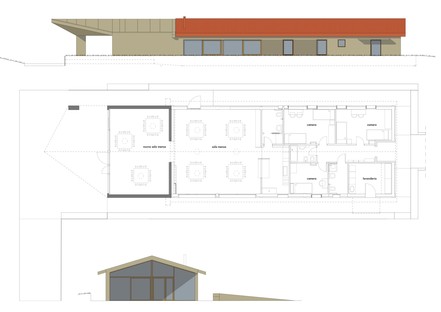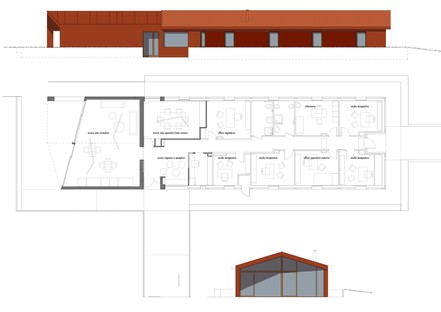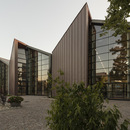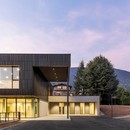10-09-2021
Arbau: Redevelopment of Centro Soranzo, Forte Rossarol, Venice
Arbau studio,
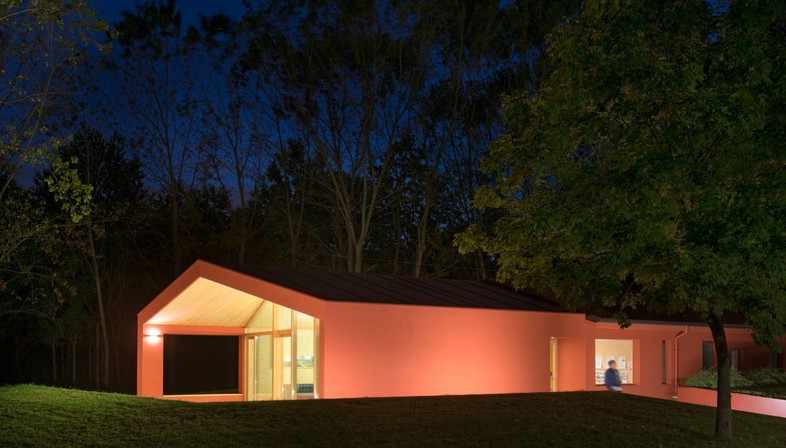
On display in the Italian Pavilion at this year’s Biennale in Venice, Arbau’s plans for renovation of Centro Soranzo offer another interesting example of the new approach to treatment of illness, malaise or addiction reflected in today’s architecture. Marta Baretti and Sara Carbonera, who founded Arbau in 2004, have for some time been applying this form of human-centred research to improving everyday experiences, recognising the importance of natural lighting and people’s relationship with the environment.
Centro Soranzo was founded in 2001 to offer live-in care for recovering addicts. The socio-medical facility was contained in Forte Rossarol, a complex of military buildings near Venice’s airport, a large area classified as a Cultural Heritage Site granted on concession to the non-profit association Onlus Coges Don Milani. On 20 hectares of ground, surrounded by farm plots, stand 35 buildings, 11 of which now contain the facilities of Centro Soranzo. Arbau was appointed to renovate the buildings in 2013, in a project implemented in multiple stages which also involved construction of a new pavilion containing public spaces.
As shown in the layout diagram, the complex consists of rectangular buildings on a single level with aligned gabled roofs, revealing their historic military function. After ten years in operation as a hospice, the facility required renovation with restyling of all its treatment facilities, common areas and private rooms. It was of key importance to do away with the image of the military barracks with specific changes to the buildings’ structures and colours, and to redesign the interiors in a participatory process involving both the institution’s guests and a highly varied staff of relational artists, physicians, psychologists, graphic artists, neuropsychiatrists, management and support teams.
The result is that space becomes a key component of treatment. Without eliminating the buildings’ original layout, the architects focus on a spatial programme centring around formal simplicity, the “normality” of the landscape and the absence of aesthetic excesses.
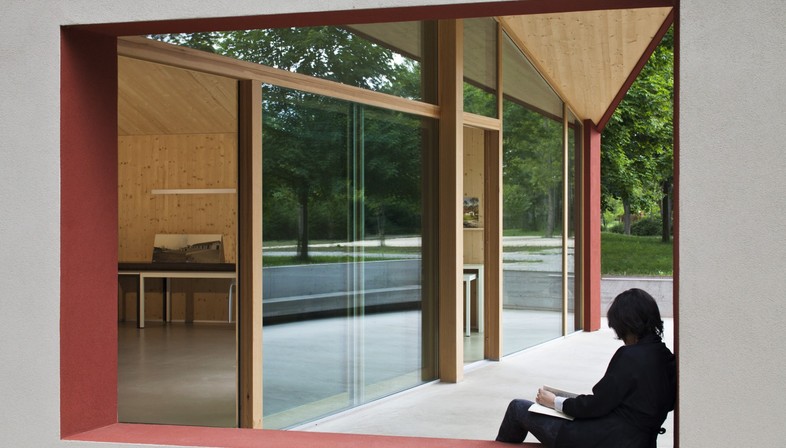
The work performed over the years has focused on a number of aspects: from energy conservation to restyling of the existing buildings, expansion of volumes, functional reorganisation of indoor spaces and landscaping of outdoor spaces, with construction of a new pavilion for group activities.
Optimisation of the cogeneration station on the site and addition of a layer of thermal insulation offered an opportunity for restyling of the exteriors, choosing a colour palette based on two key colours, brick red and sand, adding variety to the rigid scheme of the façades with their series of identical windows.
In terms of volumes, expansions were built on the three buildings containing the common areas, differentiating them from the private lodgings and making them more attractive for people to use. With the goal of reducing the impact of construction on the Centre’s activities and speeding up completion of the project, the expansions were built with a vertical weight-bearing structure and roof of prefabricated X-lam panels, with glass walls at the ends. This clear façade ensures that the new facilities built, consisting of recreation rooms and cafeterias where guests can spend time, act as links with the landscape; paved outdoor areas help people maintain contact with their natural surroundings.
In addition, the big windows provide light and contribute to the guests’ well-being, as does the colour palette used in the interiors. To differentiate the facility from a hospital, the neuropsychiatrists helped the architects choose particular non-primary colours to identify particular spots such as danger areas, combining them with wooden furnishings which are functional but not banal. A number of X-lam walls are left in view to enrich the spatial experience with a home-like feel. Reorganising the interiors for these purposes, the windows have been made larger in the shared spaces to provide brightly lit spaces contrasting with the traditional restrictive image of treatment facilities.
To make the space more communicative, special signage has been designed to orient circulation and activities in a non-invasive but highly involving way, in line with the slogan that welcomes guests in arrival at the reception desk: “come in to get out”. Graphic coordination is essential to create a sense of community among people going through the same treatment process together.
Lastly, the project included redevelopment of the landscape around the facility, creating a new entrance area, reordering pedestrian pathways and providing wooden benches along the path connecting the lodgings with the common areas, as on a city street.
Artificial light is designed to make the landscape clearly visible at night: provided to aid circulation, the lighting manages to avoid the surveillance effect often present in controlled areas.
Mara Corradi
Architects: Arbau studio https://www.arbau.org
Structures and systems: Engineer Stefano Borsoi
Graphic design and communication: Sebastiano Girardi Studio
Artists: Artway of Thinking
Client: Centro di Solidarietà Don Lorenzo Milani
Location: Forte Rossarol, Venezia Mestre (Italy)
Project dates: 2013-2021
Total area: 44,000 sqm
Total indoor area: 3,512 sqm
Photos by: © Colin Dutton (01-06), Nicoletta Boraso (07 – 14), Orazio Pugliese (15 – 22)










