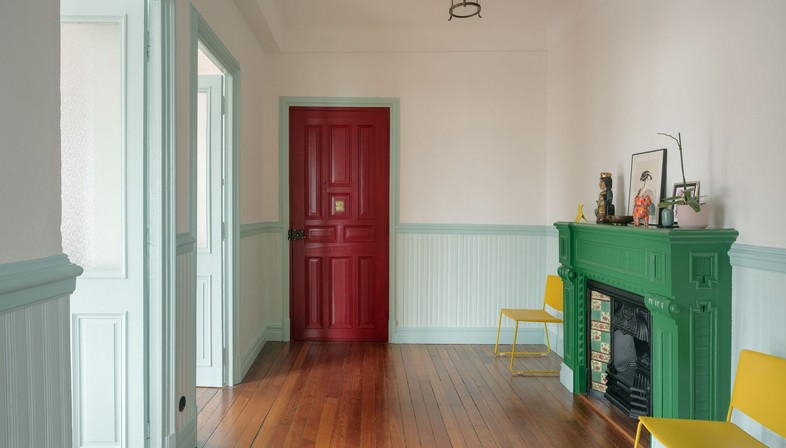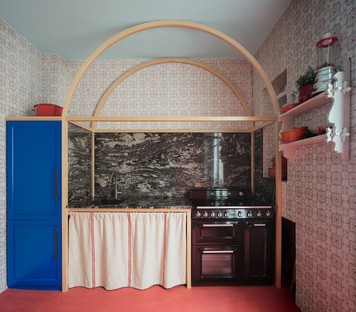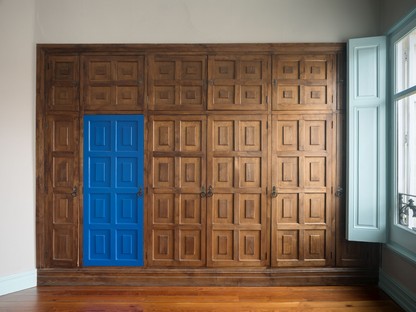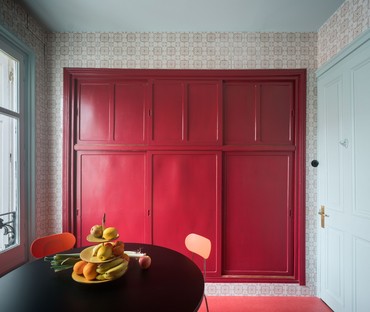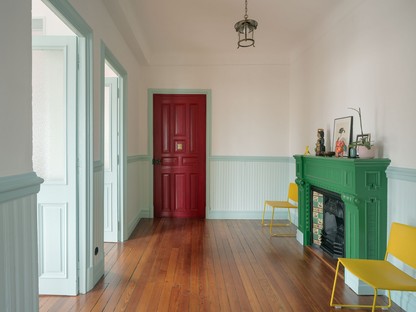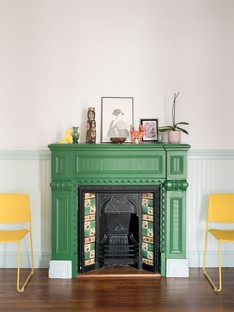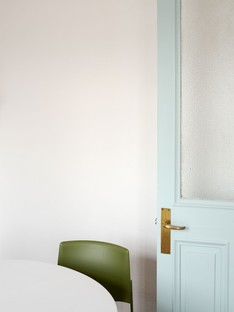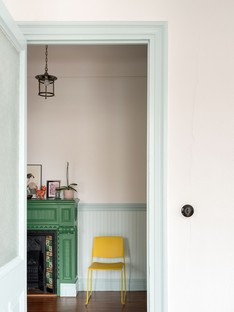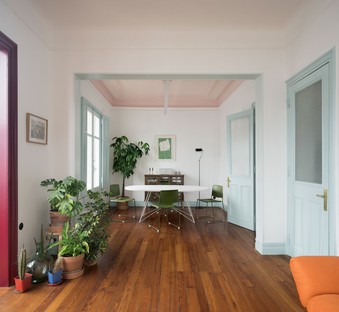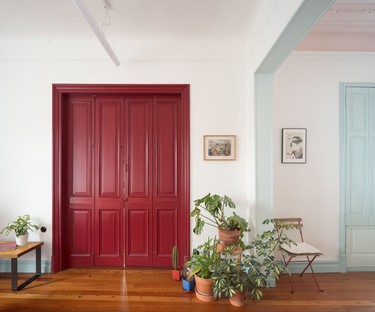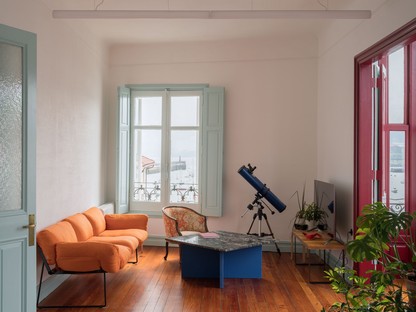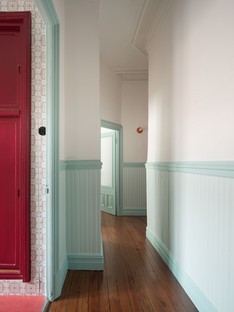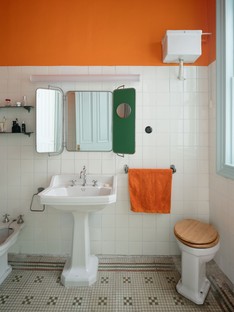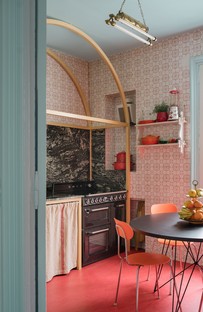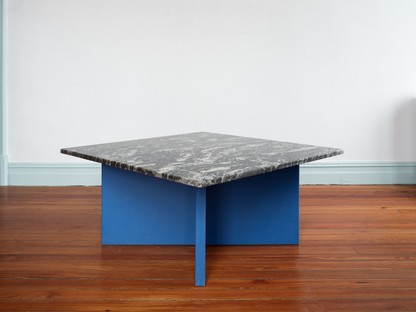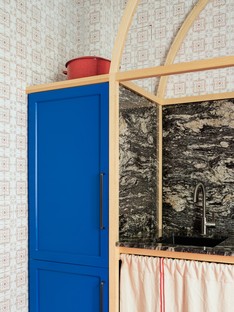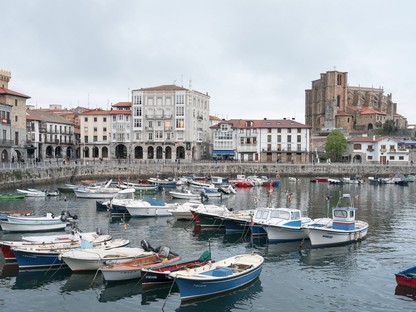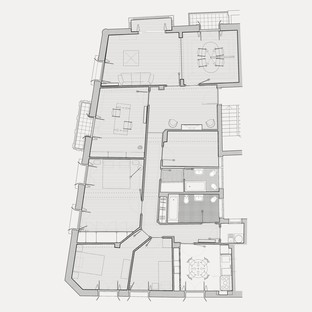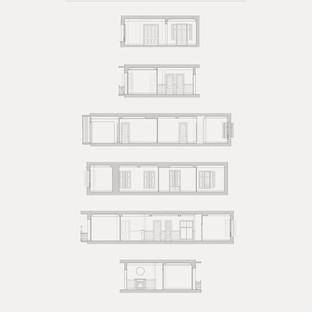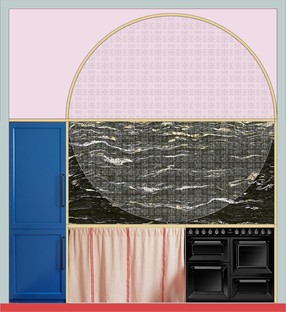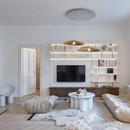09-11-2022
Acha Zaballa: renovation of Joyous Home, a Modernist house in Spain
Acha Zaballa Arquitectos,
Luis Diaz Diaz,
Castro Urdiales, Cantabria, Spain,
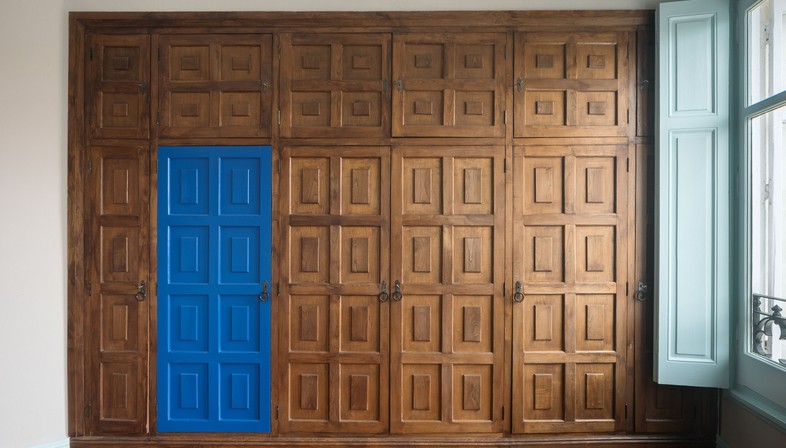
Joyous Home is an apartment in a listed heritage building in the city of Castro Urdiales, in Cantabria, Spain, which was renovated with use of colour by Acha Zaballa Arquitectos, the studio headed by Cristina Acha and Miguel Zaballa. Dating back to the early years of the last century, the building is characterised by a unique local form of Modernism, probably because Modernist thought was still emerging in embryonic form, as the architects note, emphasising that “the architect Leonardo Rucabado would design buildings in a much more Art Nouveau style in the same town in the following years”.
The 200-square-metre apartment is located on the second floor of an elegant building which stands alone, so that it has three walls open onto the landscape. Four windows overlook the port of Castro Urdiales, letting in the bright sunlight: this is the key factor addressed in the renovation and modernisation project, using colour as a channel for dialogue with the building’s history.
The entrance, via a central staircase, features a large atrium leading into the living rooms and a long corridor toward the three bedrooms, the bathrooms and, lastly, the kitchen. The floor plan includes a utility area around which is a corridor providing access to all the other rooms along its C-shaped façade.
There is no single main room for convivial occasions, but, as Cristina Acha and Miguel Zaballa note, what makes the renovated spaces unique is the way they were designed at the time, producing rooms of the same size that can be used equally well for any function. This particular feature was maintained in the upgrading project, due to the need to respect the heritage protection of the property and also because of its consistency with today’s criteria of domesticity and efficiency requiring flexible spaces. The architects decided not to demolish any of the internal partitions, and to make the most of the high ceilings and large windows to let in light and sunshine. Shading systems already present in the home, such as inner shades and outer shutters, which can easily be adjusted to control light and temperature and save energy, were renewed and improved through use of colour.
Colour therefore becomes a way of identifying specific points of interest in use of the home. The pop idiom dominates these choices and, in a way, bridges the span of time that has passed since the building was constructed. And so the perfectly restored portal in the entranceway is painted bright red, while all the woodwork and the secondary doors remain in the background, painted a pale sea blue. An old fireplace which is no longer in use and has lost its function becomes a purely decorative object on an architectural scale, painted emerald green in sharp contrast with its surroundings. In this space, as in almost all the other rooms, the walls are left white, like neutral backgrounds against which these key features stand out.
The architects chose to preserve the original surfaces, from the bathroom tiles to the wooden strip floors, while adding colour to represent the update and their interpretation of historic elements: the bathroom wall is coloured reddish-orange above the well-preserved vintage bathroom fixtures.
But the most important change is probably in the kitchen. None of the walls have been knocked down, as we were have seen, and so the meal preparation area is not as large as people normally want it to be in today’s homes, but the elements typical of the home’s age have been maintained. Such as the large cupboard set into the wall, which has been restored and painted bright red, dialoguing with a new pine structure framing modern appliances.
As the original kitchen fittings are no longer in use, the space has been designed with an expressionistic approach which is at the same time functional for today’s requirements: the shape of the new wooden frame recalls the big hearth of many years ago.
The whole philosophy behind the project is consistent with this drive toward preservation and enhancement of the home’s existing features, in line with an ecological philosophy, as the designers note: “By working on what already exists, repairing, minimising additions, minimizing substitutions, the waste generated is reduced. With less debris, less materials to transport, processes are simplified. Any work is more sustainable to the extent that it involves fewer production, transport and installation processes. Reusing and extending the useful life of what is built and manufactured is our way of understanding sustainability. This leads us to an exhaustive analysis of what exists to decide to join in intervening only on what is essential.”
Mara Corradi
Architects: Acha Zaballa Arquitectos (Cristina Acha, Miguel Zaballa) https://www.achazaballa.com/
Client: Private
Location: Castro Urdiales, Cantabria, Spain
Gross useable floor space: 200 sqm
Start of work: 2021
Completion of work: 2022
Photographs: Luis Diaz Diaz










