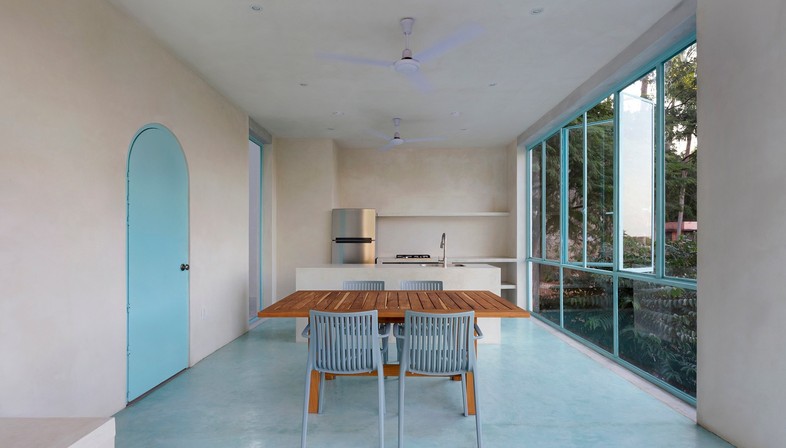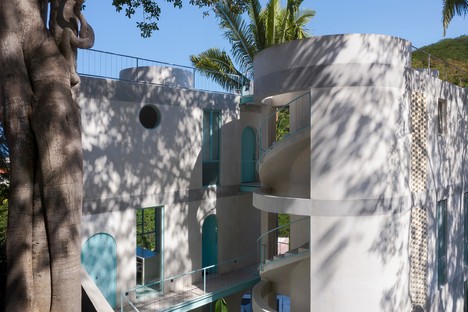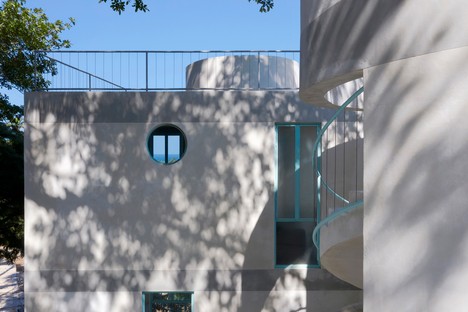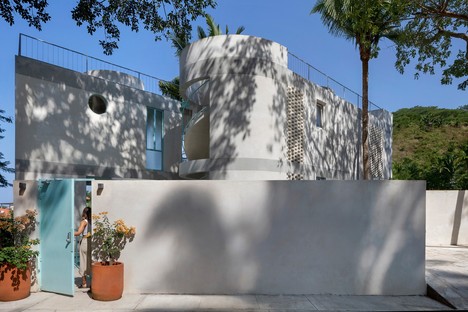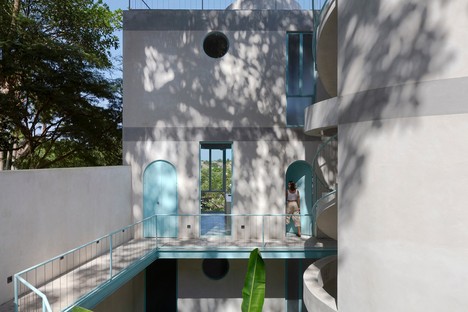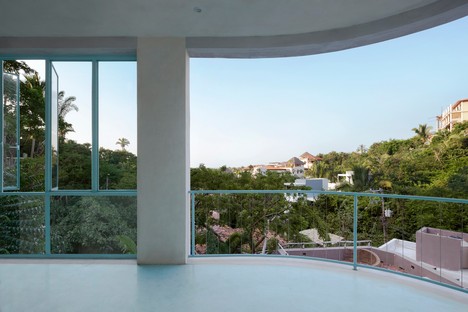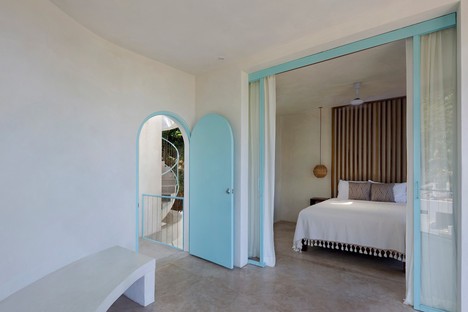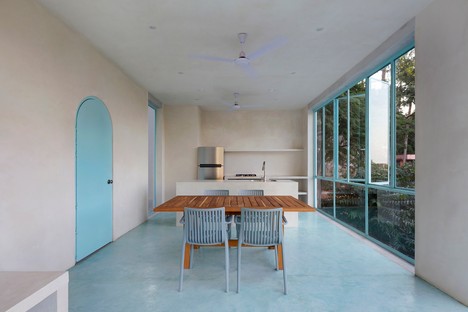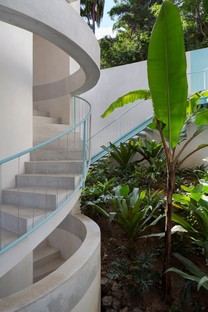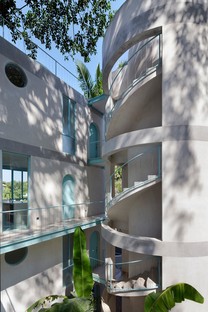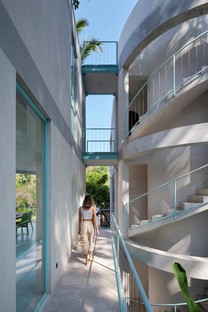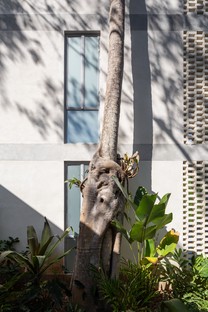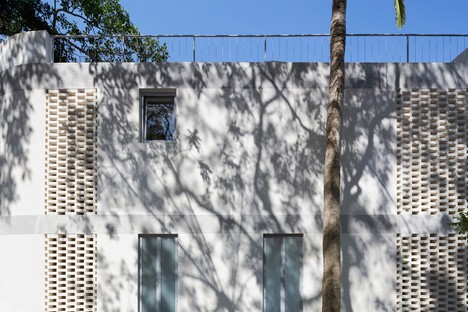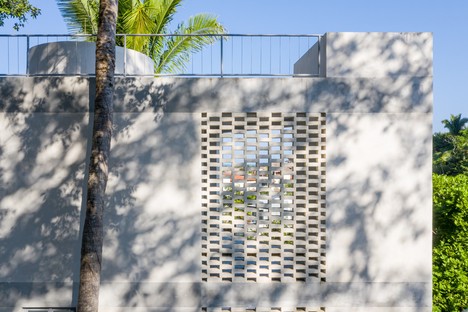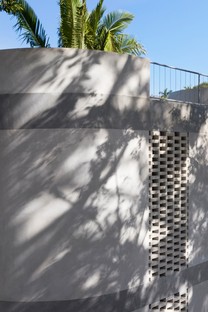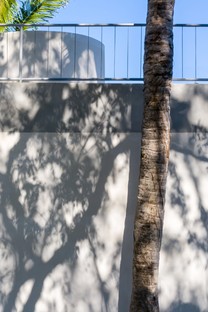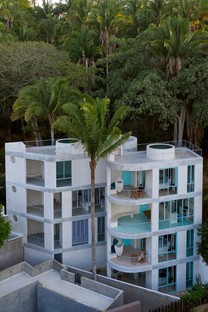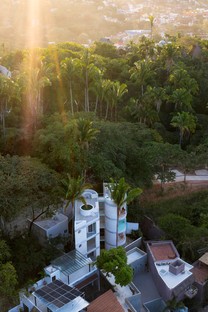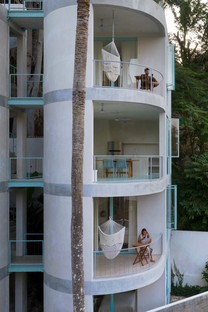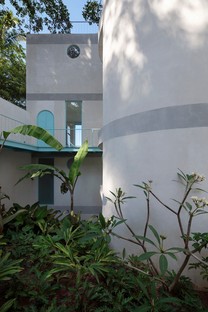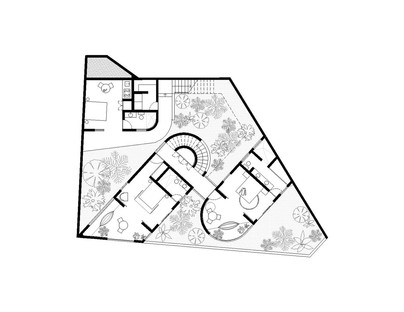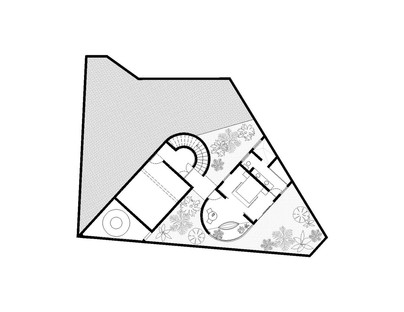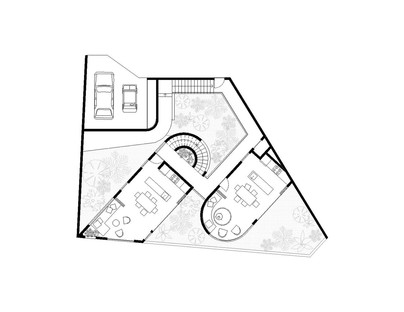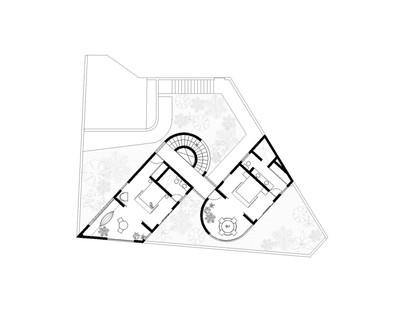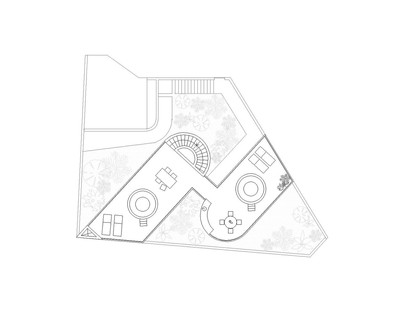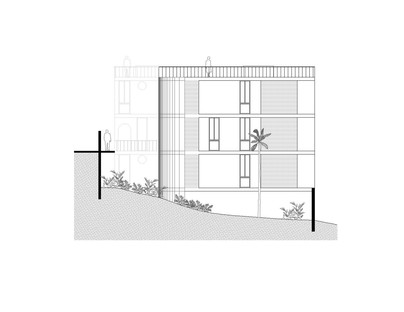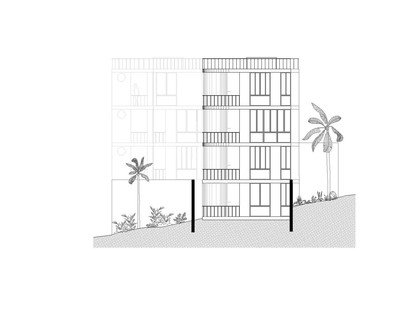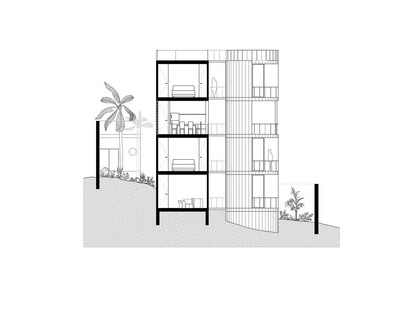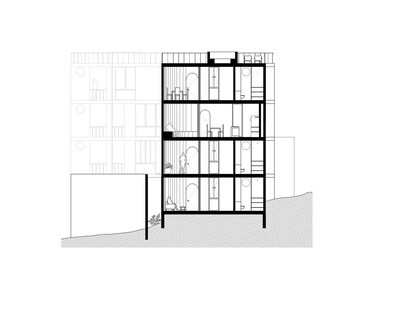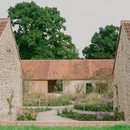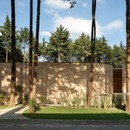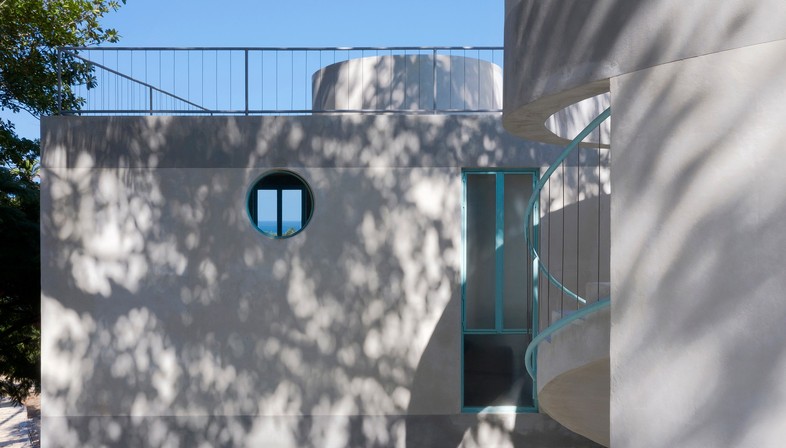
Four Mexican architects hailing from Sayulita, founders of the Palma architecture firm, all graduates of the Universidad Nacional Autónoma de México UNAM, have completed work on a project that they define as a hybrid, combining different aspects of the house, the apartment block and the hotel. ‘Chiripa’, which means ‘stroke of luck’ in Spanish, is a small complex of six residential units spread over four floors - two basement levels and two above ground - in the coastal village of Sayulita. Overlooking the Pacific Ocean, this incredibly trendy seaside resort now has a project capable of showing its most polished and expressive face, namely the one ready to welcome tourist clientèle in search of elegant yet comfortable interiors and a more modern way of holidaying, straddling the line between home and hotel.
Built on a small sloping plot, where lush vegetation abounds and fills all the interstitial spaces, Chiripa consists of two volumes arranged side by side yet staggered so as to allow the apartments unfettered views in all directions of the hillside, the garden, and the majestic ocean in the distance.
Both volumes end in a cylindrical block at the point where a series of overlapping walkways connects them, floor by floor: in the northern building, this space houses an elegant staircase, whilst in the southern one, it features panoramic terraces. The dynamism that this creates forges a certain synergy between the two buildings and, whilst establishing continuity, also allows each one to maintain its independence. The alternation of full and empty spaces, along with the raw, rustic nature of the building - with its stringcourses marked out in a darker shade of concrete - makes for an essential, minimalistic structure that is injected with vibrancy by splashes of colour.
The complex can be accessed from the street level, which bisects the height of the two blocks, via a ramp that overlooks and wraps around the internal garden, designed to serve as an uncovered lobby of sorts where guests can be welcomed. At the top of this ramp is a flight of stairs which serves both blocks, connecting to the bridges of the upper and lower floors. Inserted into the cylindrical body, this staircase is exposed on the side facing the internal area and the walkways, crafting a sinuous landscape of open forms. The presence of the bridges creates a central focal point in the design - a common area where people can meet and observe one another, an element that brings the hotel closer to the idea of a more long-term residence.
The two volumes also share a common layout: the convivial area with a kitchen and lounge on the central floor - i.e. at street level - is designed to comfortably serve all the apartments, which are distributed across the first floor (above) and the two lower floors. The flat roof has been equipped with two small circular pools, paying testament to the predominant motif of curved lines throughout the design. The residences have all been designed with a standardised layout - namely bathroom on the north side, central bedroom and covered terrace on the south side - with ample communication between the two spaces, allowing them to be reconfigured to suit the guest’s specific needs. With this in mind, the bedroom and terrace are almost a single room, divided up only by sliding glass doors with curtains. Fixed and opening glass doors, as well as simple openings, offer a level of customisability that has the potential to transform the living space infinitely.
There are, of course, a further two levels to the project: its design and its décor. The former includes elements such as its arched doors, multi-panel windows - both fixed and opening - as well as portholes, which lend a dynamic, multifaceted feel to the façades. The architects’ decorative flair, meanwhile, stands out spectacularly against the monochrome concrete structure: the same shade of light blue has been used for all the doors and rectangular windows, along with the round ones and the metal balustrades, with their delicate and minimalistic design.
Despite being distributed over four floors, the presence of a wealth of details such as the stringcourses, the openings, the decorative system and the sunshade-equipped walls helps to reduce the perceived scale of the project, which from the outside appears to be perfectly proportionate to the context and a coherent addition to the urban green space.
Mara Corradi
Architects: Palma (Ilse Cárdenas, Regina de Hoyos, Diego Escamilla, Juan Luis Rivera) https://palma-mx.com/
Team: Joana Andrade, Nia Jorquera, Adrián Ramírez, Luisa Verenguer
Location: Sayulita, Nayarit, Mexico
Construction: Joel Peréz
Built surface: 100 sqm
Photos: Luis Young










