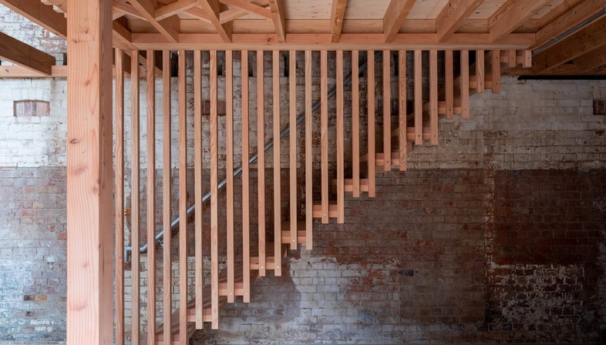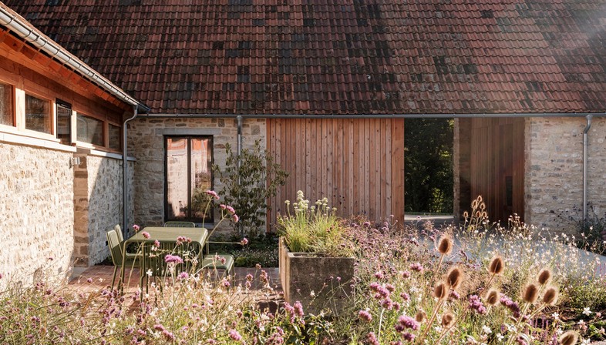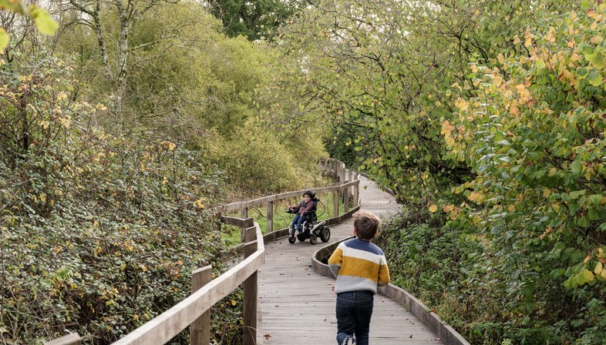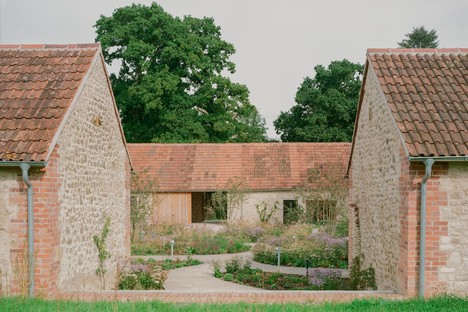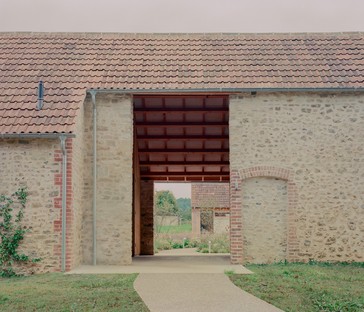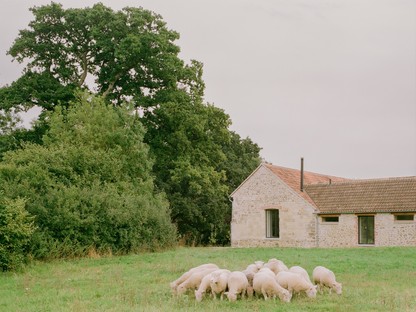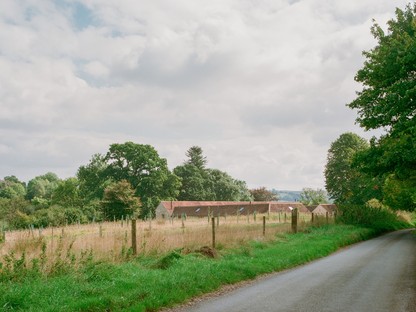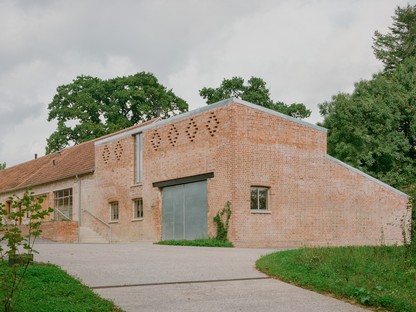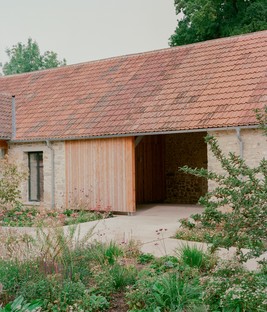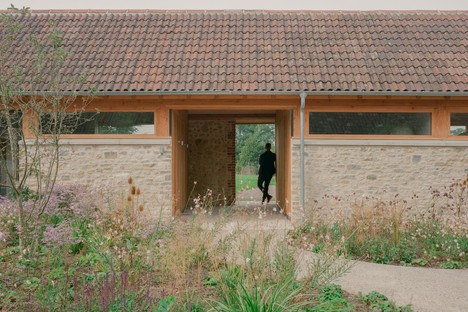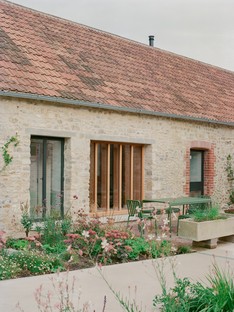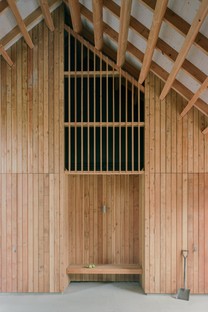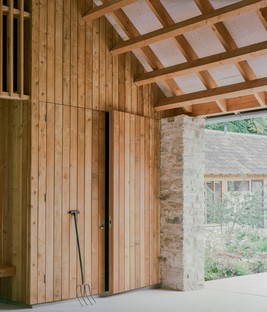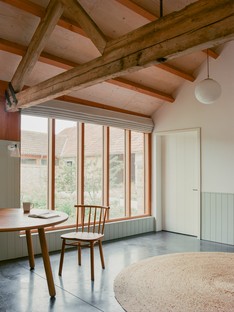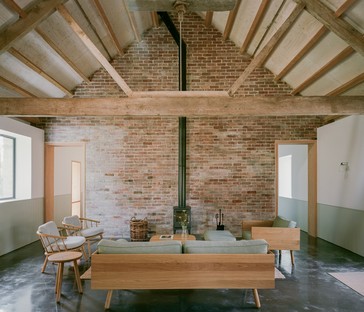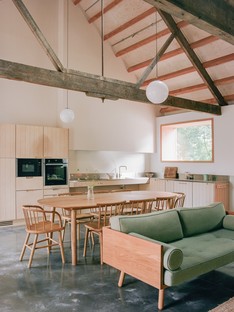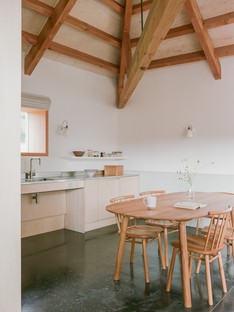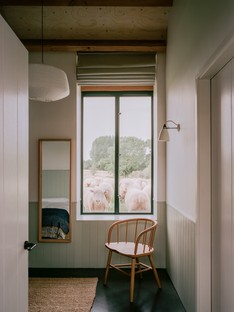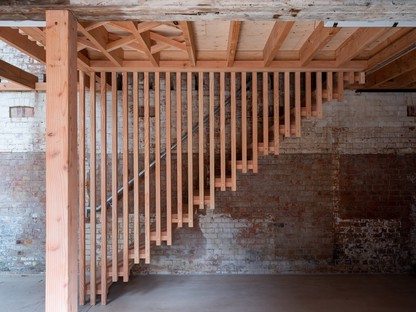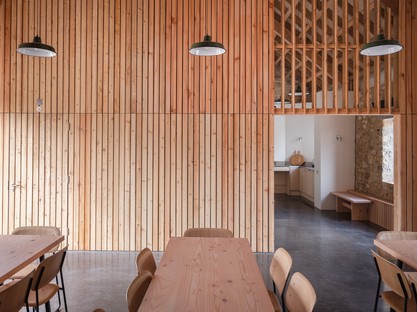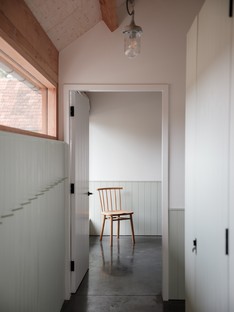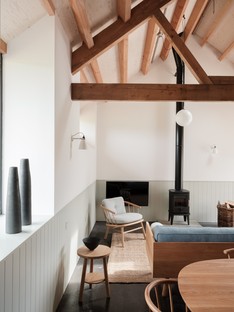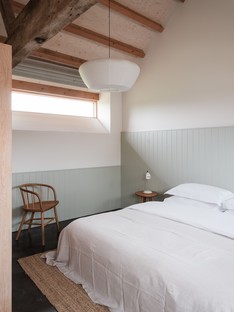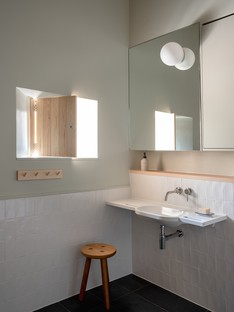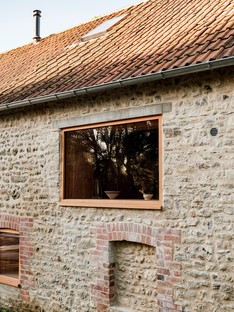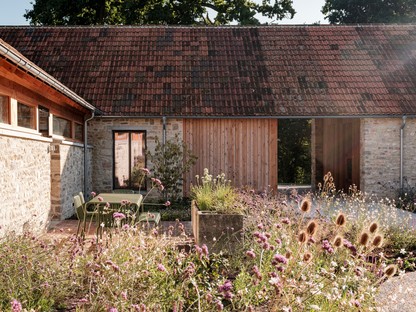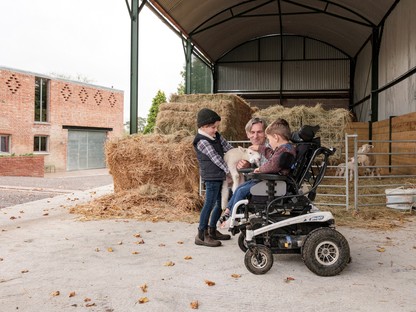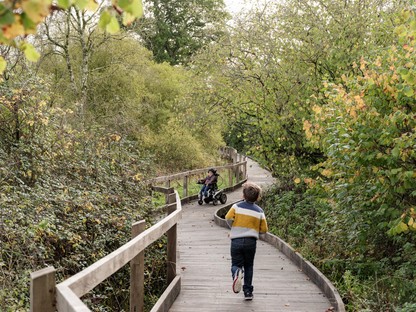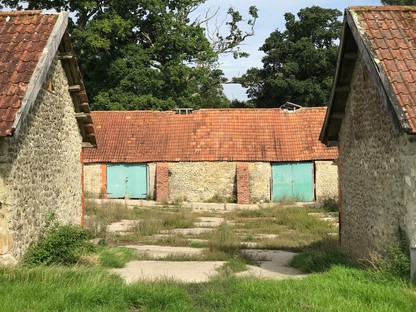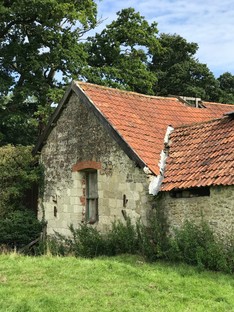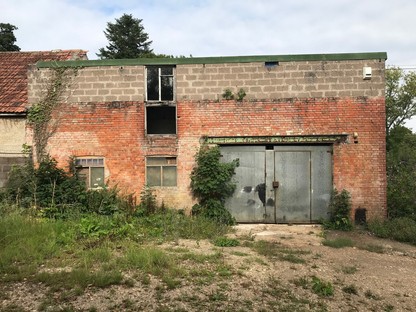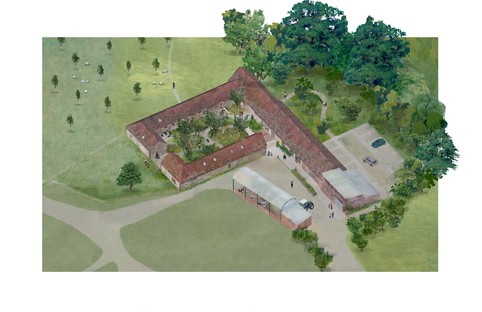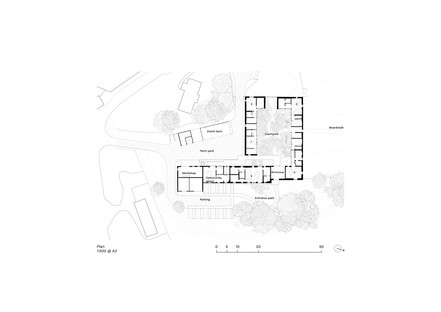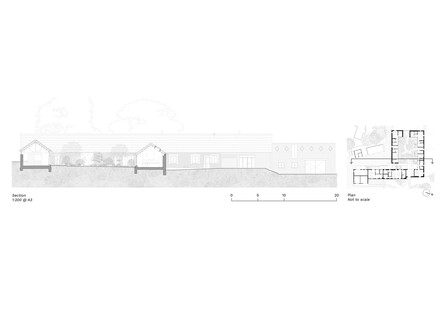30-03-2023
A place to cultivate our diversity
Clementine Blakemore Architects,
Emma Lewis, Clementine Blakemore, Lorenzo Zandri,
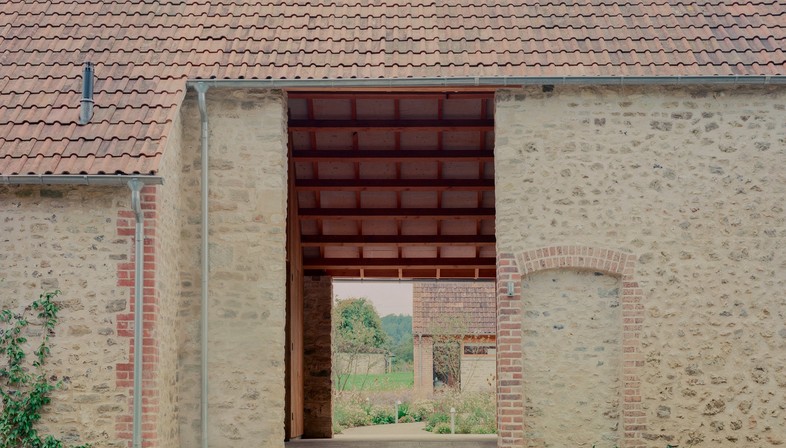
In 2021, father-and-daughter team Nick and Katie Read established a non-profit organisation in Lower Wraxall in Dorset, southwest England. The pair turned their attention to a group of abandoned farm buildings, with the aim of giving them a new lease of life and opening them to the local community. In addition to planting vegetables, 250 acres of land in the surrounding area is also being reclaimed in order to promote biodiversity. Perhaps unsurprising, given its location within the West Dorset AONB (Area of Outstanding Natural Beauty) nature reserve.
But there’s more to this story. Protecting the environment and reviving the idea of community life in contemplation of nature are stepping stones to a larger project, namely that of welcoming more fragile people. The richness of the project - which has now been completed, two years after works first started at the site - lies in the multiple levels of interpretation that it offers, here given tangible form in the architectural design developed for Wraxall Yard by London-based firm Clementine Blakemore Architects.
Blakemore herself is guided by a remarkable sensitivity, both towards the building complex - the core construction of which dates back to the mid-19th century - and towards the users and their ‘refined’ and unusual requirements.
Wherever possible, the existing wooden roof trusses have been repaired or replaced with new structures made of Douglas fir sourced from within the UK. The truss beams of the roof have been exposed by concealing the insulation, whilst the original Roman red clay tiles have been restored, incorporating access points for bats to come in and roost. The perimeter walls, which had withstood the test of time, have been reinforced with concrete and repaired with stones found locally. The walls facing the courtyard, on the other hand - which had been altered more extensively over the years, leaving them in a poor state of repair - were largely reconstructed using reclaimed stones and a structure of brick lattice walls, maintaining both the laying pattern and the rhythm of the original walls. Complementing the rough texture of the brick, natural wood has been used for the large fixed windows: what were once stable doors are now vast windows punctuated by mullions in an effort to mitigate the amount of direct sunlight streaming in.
This concept of architecture as a filter is a recurring motif in the project, rooted in the idea of a space for wellbeing, in which all kinds of diversity and fragility can feel welcomed and protected, including in terms of privacy. The renovation and spotlighting of the courtyard-centred layout is an example of this. As the heart of the complex, it offers the pleasant, relaxing space par excellence. The entrances to the east and west are pedestrian-only and face the countryside, with vehicles restricted to a car park at the rear so as not to detract from the uninterrupted peace.
From the car park, visitors can reach the buildings via a curved path that winds through a copse, whilst the courtyard is accessible by means of an open passageway through the barns. The entire farm is surrounded by fields cultivated according to the principles of regenerative agriculture, with pastures and beehives.
According to Clementine Blakemore, thanks to the advice of the Centre for Accessible Environments, she was able to avoid using special routes with signs, ramps or handrails that are aggressive in shape and colour, which would traditionally mark out care spaces as being somehow ‘different’ or ‘other’. She instead undertook to redesign the topography of the site, creating gently sloping entrances that integrated more naturally into the landscape. The footpaths now emerge from the perennial vegetation as pleasantly meandering paths, rather than being direct routes to the destination defined by pure necessity.
Finally, the interiors follow an organic colour palette drawn from the naturalistic images of the setting, using robust materials such as galvanised metal, prefabricated wood and natural wood, along with larch for the cladding. And, inspired by the rural atmospheres featured in Thomas Hardy’s novels and poems, the designers chose furnishings produced by a local company, redolent of the tradition of the 19th century and the forerunners of rationalism.
by Mara Corradi
Architects: Clementine Blakemore Architects www.clementineblakemore.com
Structural Engineer: Structure Workshop
Services Engineer: Ritchie+Daffin
Landscape Designer: Hortus Collective
Below Ground Drainage Designer: Genever & Partners
Quantity Surveyor: Align Property Consultants
Accessibility Consultant: Center for Accessible Environments
Interior Designer Clementine Blakemore Architects
Identity & Wayfinding: Smiths Studio
Location: Wraxall Yard, Lower Wraxall, DT2 0HL, UK
Start on site: May 2020
Completion: April 2022
Site area: 4600 sqm (approx.)
Gross internal floor area: 800 sqm
Client: Wraxall Yard CIC
Contract & Procurement: Route Traditional (JCT Standard 2016)
Main Contractor: Stonewood Builders
Photographs: ©Lorenzo Zandri (01-15), ©Emma Lewis (16-25), ©Clementine Blakemore (26-28)










