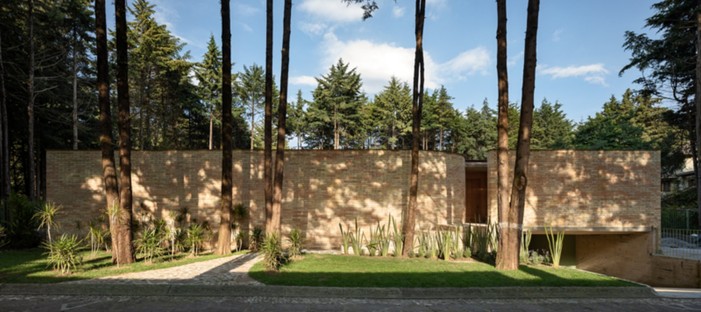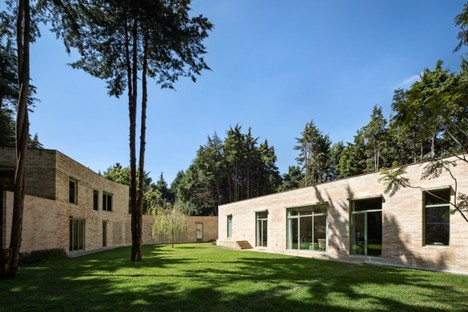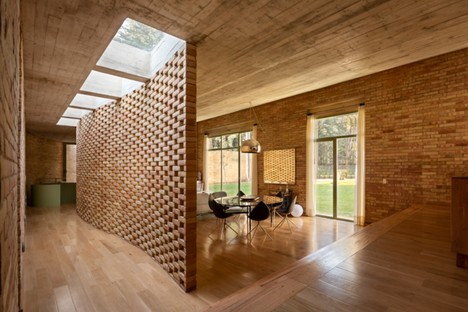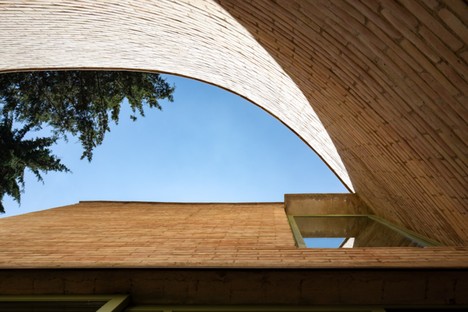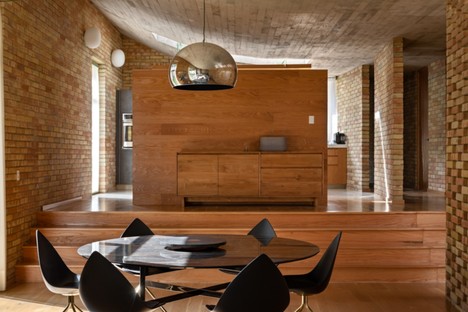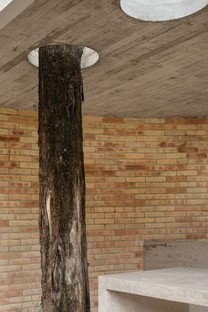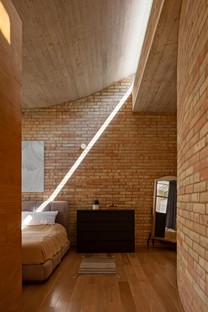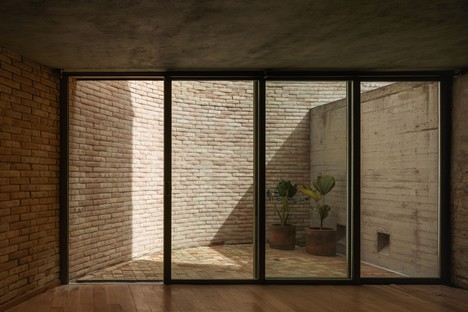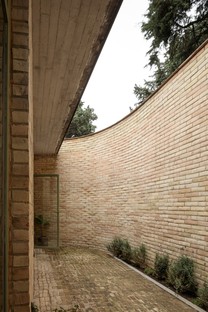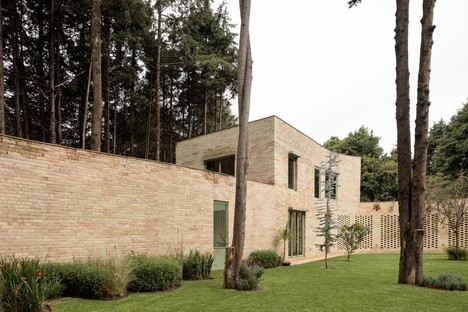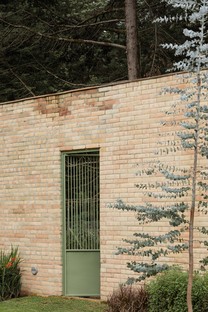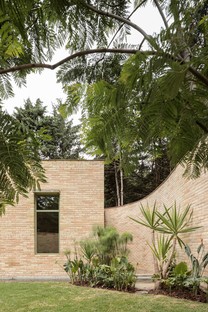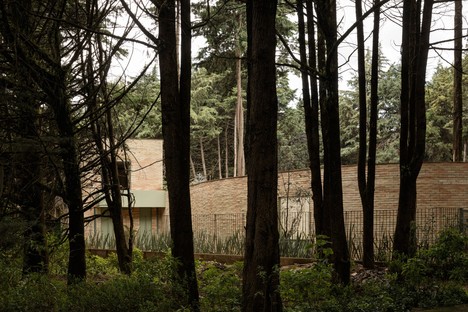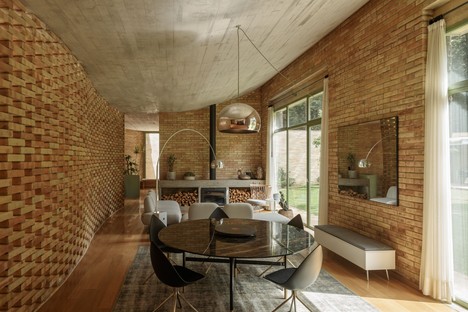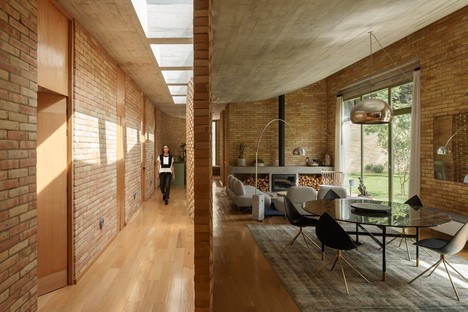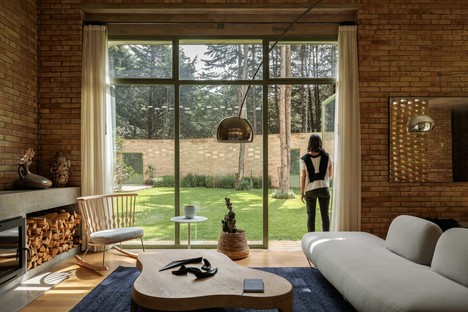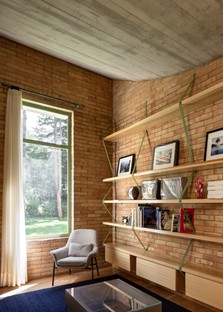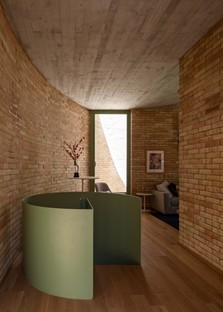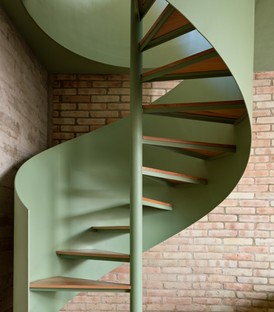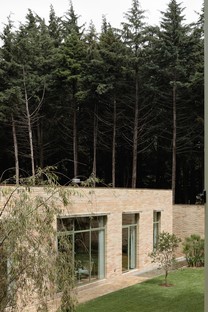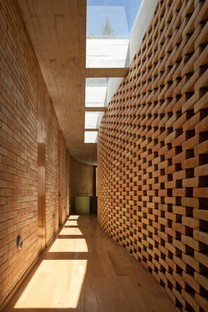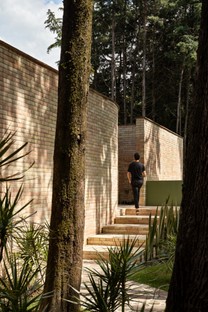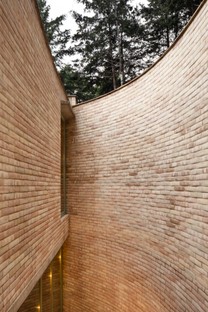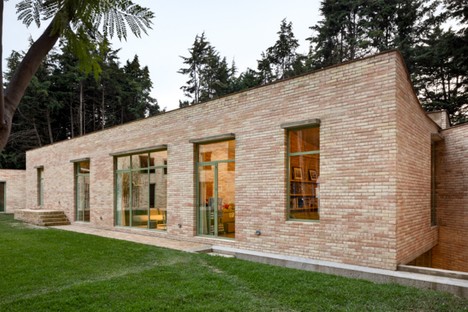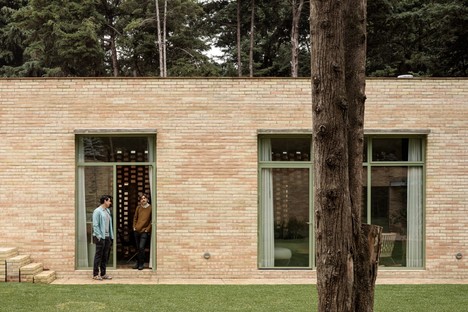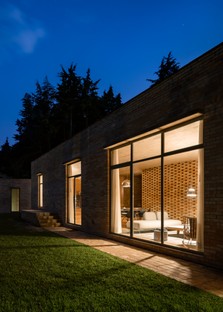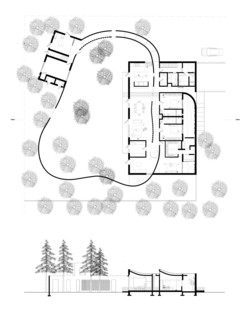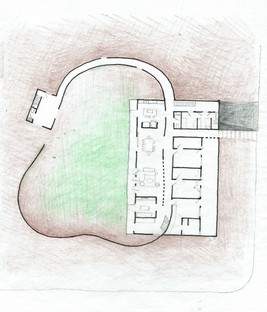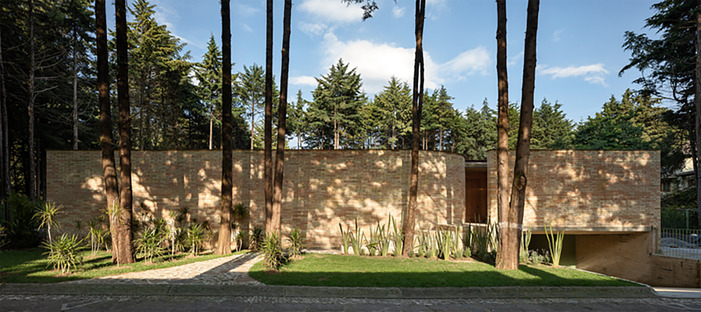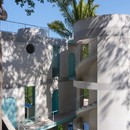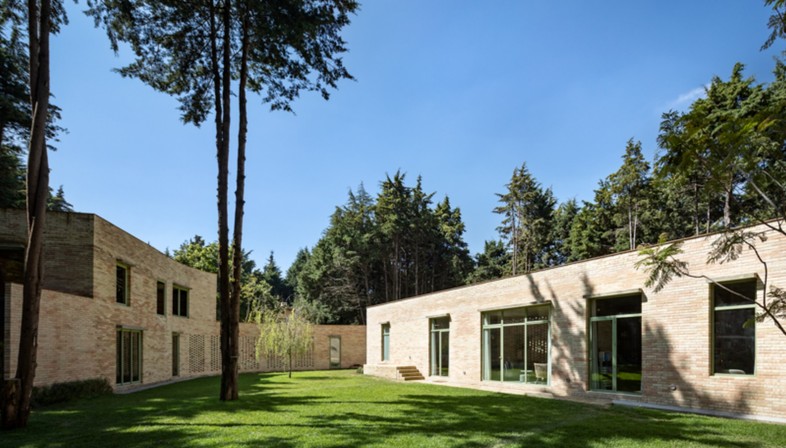
Jajalpa, or the house in the forest, could be viewed as a manifesto of the architecture of Isabel Abascal and Alessandro Arienzo, who joined forces to found LANZA Atelier in 2015 after working separately for several years. The striking thing about their project is how they try out their idea on a small scale, because of their preference for minute residential projects in which they work directly with the client and because they design the furnishings with the same methodological approach as they apply to design on a larger scale.
Great care and attention is therefore their guiding principle, whatever the level of complexity. Another important aspect is use of materials that can be made locally and are specific to the place where they will be used, expressing its unique identity while benefiting the environment. And the last guiding principle is the concept of matter as a malleable principle which can be used in ways that are never standardised or univocal, but always appropriate for different conditions.
On the basis of this final point, what appears at first sight in the forest home may be, or become, something completely different as time goes by and we change our point of view. The house is located between Mexico City and the forests, with the motorway on one side and the silence of the woods on the other. Boundaries become a crucial theme. The main façade reveals what appears to be a long wall of brick, no higher than a single storey, gently folding at a certain point to reveal the entrance door. But what appear to be the walls of the villa, defining a sheltered indoor space, are in actual fact the boundaries of the garden containing the living spaces within it. The house is therefore not conceived as a roof under which to organise functions, but as a natural space forming a backdrop for everyday activities. Hence the ambiguity and the fascination of the Jajalpa project, which could be described as a reflection on the archetype.
The beautiful perimeter of brick walls occasionally turns into a “lived-in” wall, expanding to contain the owners’ and guests’ living spaces. The physical distance between them, facing one another in the circular space, defines them as distinct points on a path rather than a core of buildings. The viewer’s attention is drawn to the rigorous geometry defining them both, in contrast with the curved shape of the walls. But there is no fracture between one and the other, just continuity and co-penetration, thanks to connections drawn between straight and curved lines and the presence of glass, revealing the continuation of the stone walls at particular points.
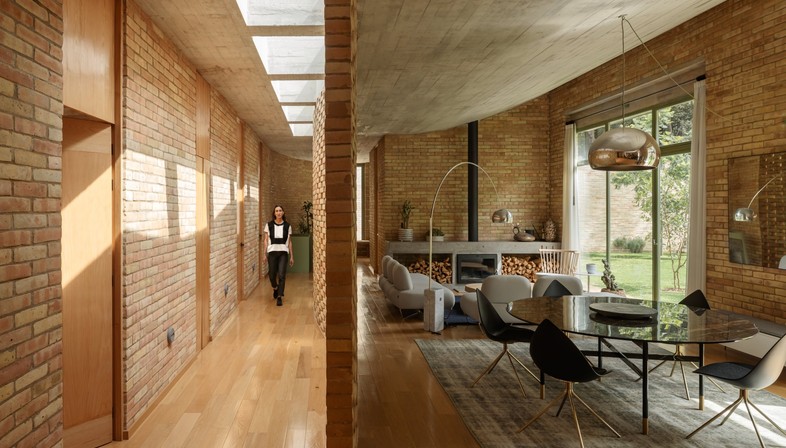
The enclosure embraces the natural dimension, interpreting it as a daily view, as a part of the whole. The historic dichotomy between inside and outside is resolved here in the garden, as an element of the inside, and in all other contact points, such as the patios and curved concrete slabs that let sunshine in without seeing the sun, and above all in the wall that is transformed from outer enclosure into partition, an element modulating light and sound, and then a boundary again, and finally a covered pathway.
The casual route of the path, avoiding existing trees so that it appears to zig-zag randomly, is consistent with its functional metamorphosis. The wall clearly cuts the layout of the owners’ building in two, dividing it into day and night areas with a delicate pattern of open brickwork. The sensation we get is that we are in the presence of a living organism that is not simply a part of a structure and therefore a hidden element, but is made comprehensible.
Use of bare brick, which is not the material originally planned for the project, forms a bond with the local culture: all the brickwork is made of “Puebla brick” made locally by hand, with the edges cut and modelled by hand to give the walls a softly curved shape. Every single brick is different in shape and hue, giving the building a highly varied appearance.
Indoor and outdoor spaces both present the same colour palette reflecting the colours of nature and the earth. The leaf green used to colour all the window and door frames, the spiral staircase connecting the garage with the living room level of the owners’ home, and details of the furnishings stands out against the earthy surfaces and timber flooring.
Mara Corradi
Architects: LANZA Atelier (Isabel Abascal, Alessandro Arienzo) www.lanzaatelier.com
Team: Alejandro Márquez, Celina Bonadeo, Jéssica Hernández.
Year: 2019
Built surface: 600 sqm
Location: Ocoyoacac, Mexico
Photography: Dane Alonso https://danealonso.com/










