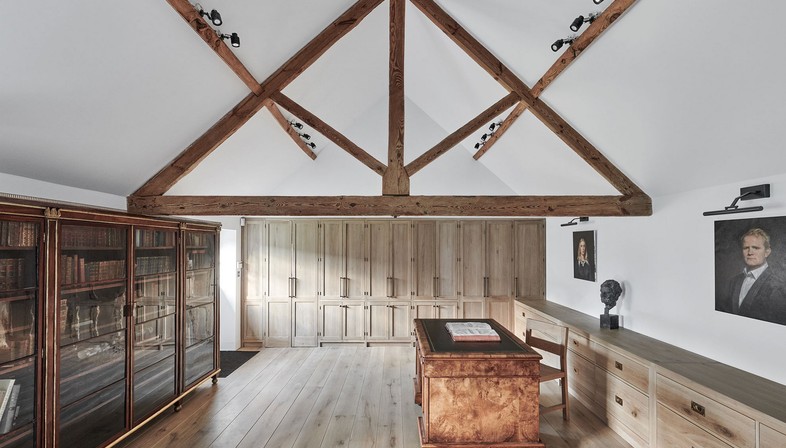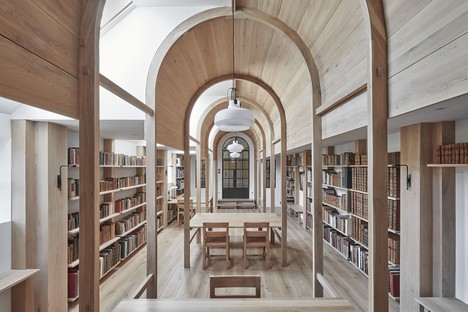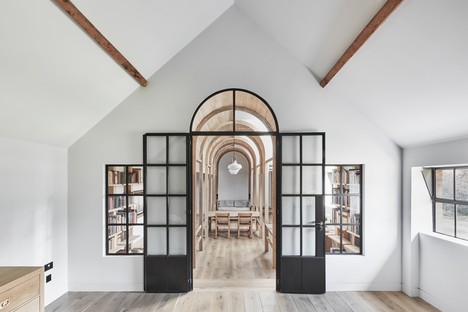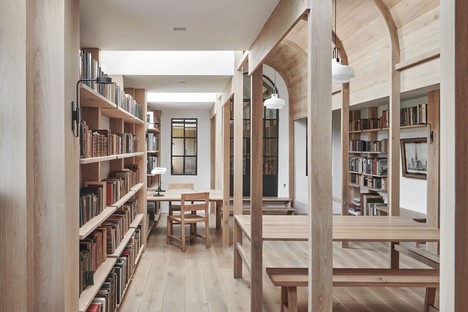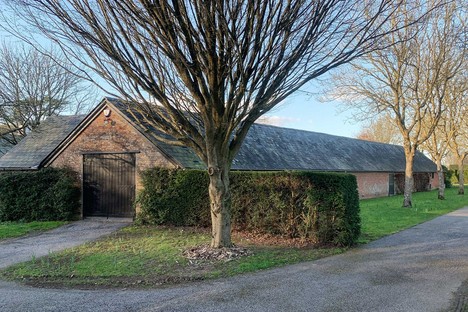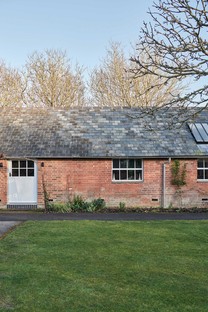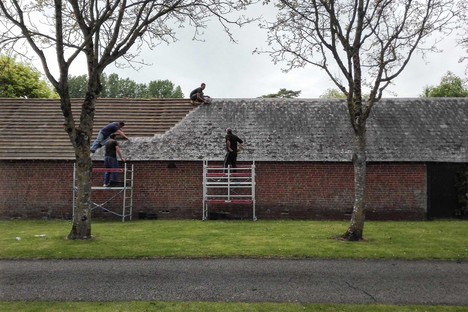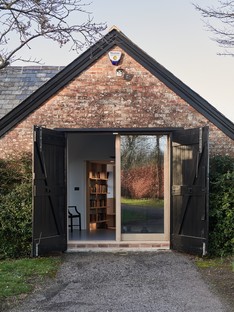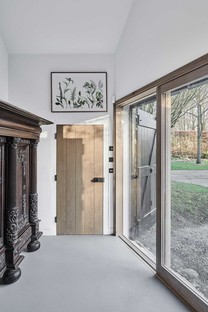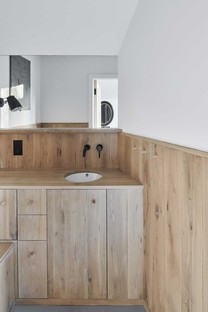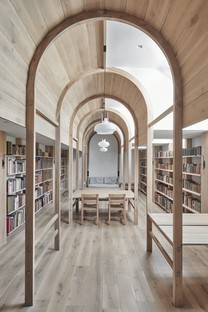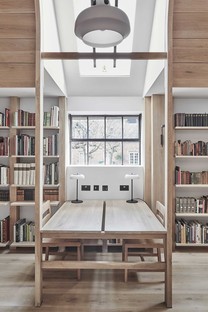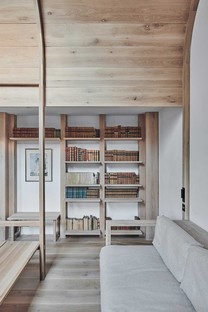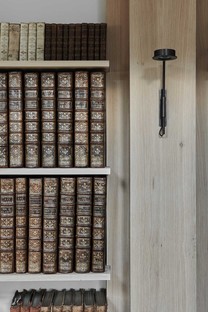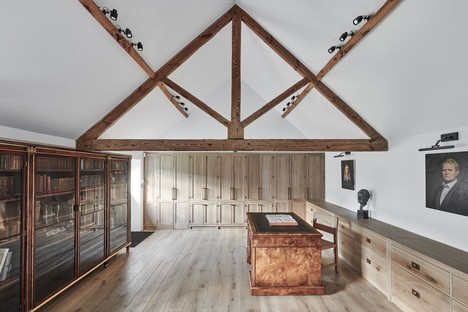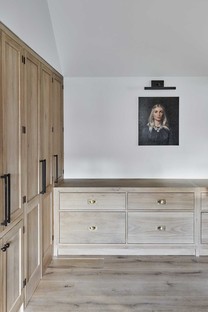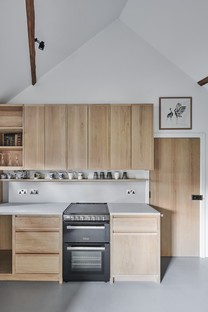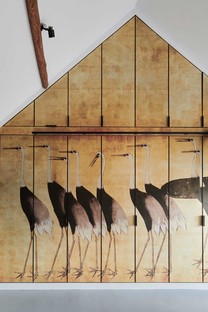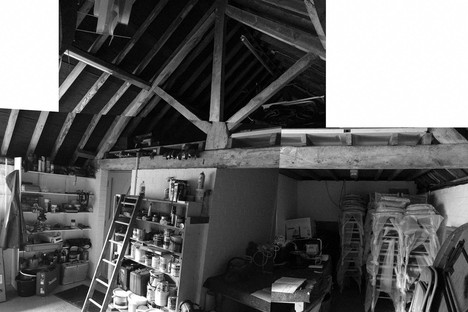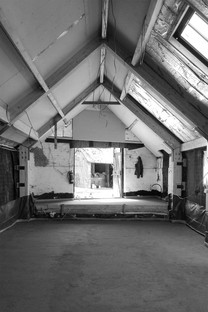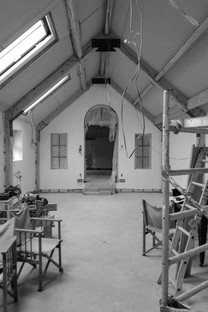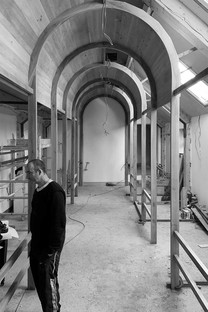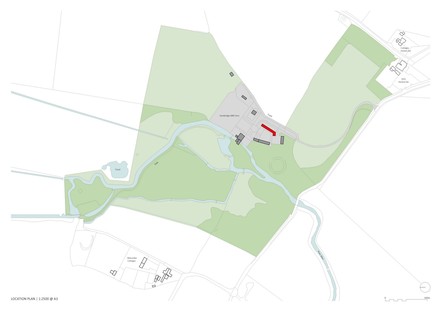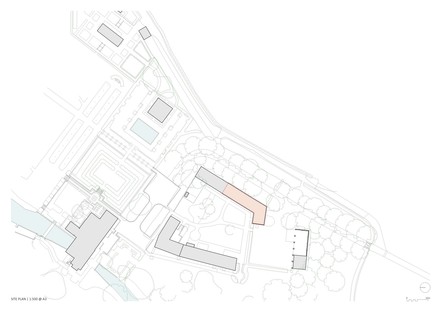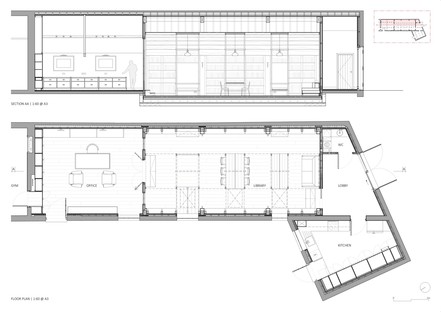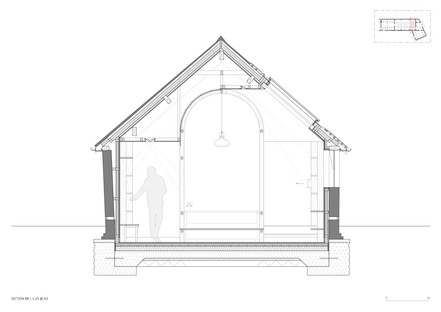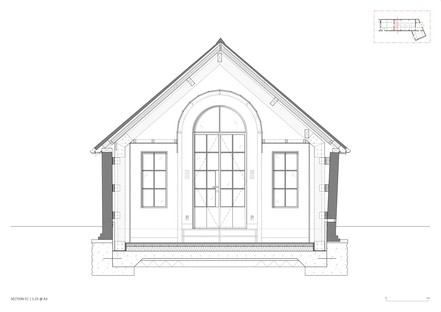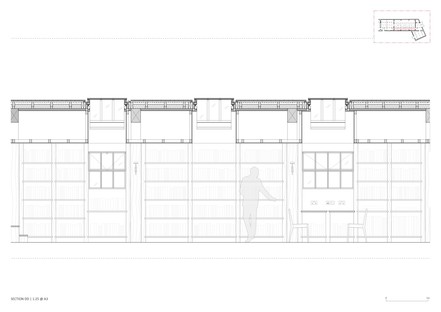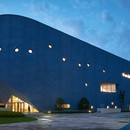07-09-2022
Crawshaw Architects: The library, Stanbridge Mill Farm, Dorset
Crawshaw Architects,
Ingrid Rasmussen,
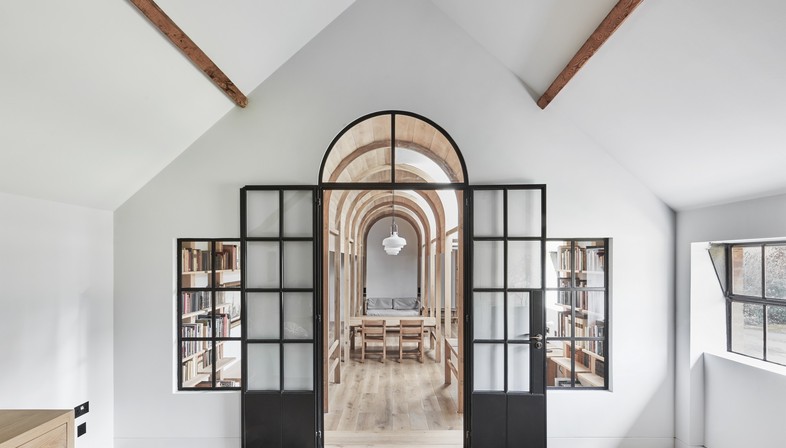
At Wimborne Minster, a small town in Dorset, England, Aidan Crawshaw worked on a minor functional recovery and regeneration project in a national heritage building. Stanbridge Mill Farm is a Georgian farm classified as a cultural heritage site, with a watermill and service areas arranged around a courtyard, including a cow shed. Forty years ago the shed was converted into a warehouse for storing farm machinery and materials.
Located in a portion of the building to the east of the farmyard, this long sleeve was a building on a single level with big swing doors, a gabled roof and wooden trusses.
Because of the buildings’ historical value, after renovating the main home, the owners decided to restore the old cow shed to house their own private collection. Anyone with an interest in architecture would be able to come and consult a collection of books about Palladio, the source of inspiration for the development of Georgian architecture. Aidan Crawshaw and his London studio analysed the building’s original features and decided which were worth keeping and restoring, such as the outer walls of brick, the muntin windows, the roofs with their tall wooden trusses and the skylights. Other details which were not original, such as small partitions subdividing the interiors, and damaged components such as the floors were removed, increasing the building’s height only a little but greatly adding to its perceived size and harmonious perspective. The new function required the spaces to be divided into three main areas, an entrance area and bathroom, the library itself, and an office. An extension was then built, moving the entrance wall forward to create a large kitchen opening onto the farmyard. The most important part of the renovated building is the archive and reading room, where a few important structural and insulating changes were made, underlining the symmetry of the original cow shed. Crawshaw Architects removed two of the historic wooden trusses, replacing them with new weight-bearing laminated wooden portal frames which have the same impact but stabilise the outside walls. This made room for three naves: two lower ones on either side, with false ceilings, and a central nave with a barrel-vaulted ceiling, constructed with a freestanding solid oak frame. This well-proportioned composition of pillars and vaults incorporates shelves, tables and chairs combining all the lightness of a temporary installation with the dramatic power of Renaissance architecture. The project documents state that Aidan Crawshaw and Pandora Dourmisi drew their inspiration from the long room in the library of Dublin’s Trinity College, and even more importantly, from Piero della Francesca’s painting of “Virgin with Child and Saints”, now preserved in the Pinacoteca di Brera in Milan.
To underline the historic reference to the building’s original function, the architects used the building materials and techniques of local agricultural carpentry. The used solid oak wood with knots and natural blemishes in full view, assembled by simple joinery wherever possible, alludes to traditional hand construction methods, permitting a degree of analogy between the building’s old and new uses and combining rural style with the formal perfection of perspectives and cross sections.
The oak grid provided the perfect support for adding the details characterising the library: shelving, reading tables, chairs and even a sofa, designed to be transformed into a bed to offer yet another possible use for the room. New accessory elements are inspired by the doors and windows with muntins and by the black steel frames, some of which are original while others have been reconstructed in the same style. These include the wall lamps, the electrical sockets and the glass door of the office, which frames the view of the naves and the barrel-vaulted ceiling of the reading room.
The three original skylights on the same gable of the roof light up the room with moderation, creating a pleasing overall effect of chiaroscuro which makes the depth of the space perfectly legible.
The project has been shortlisted for the 2022 South West & Wessex RIBA Regional Award.
Mara Corradi
Architects: Crawshaw Architects LLP
Client: Lord and Lady Phillimore
Location: Wimbourne, Dorset, England
Design Team: Pandora Dourmisi, Aidan Crawshaw
Structural Engineer: Hardman Structural Engineers
Contractor: CanDo Constructions ltd
Gross useable floor space: 117 sqm
Lot size: 213,000 sqm
Competition: 2021
Start of work: Feb 2019
Completion of work: Oct 2021
Photographs: Ingrid Rasmussen
http://crawshawarchitects.co.uk/










