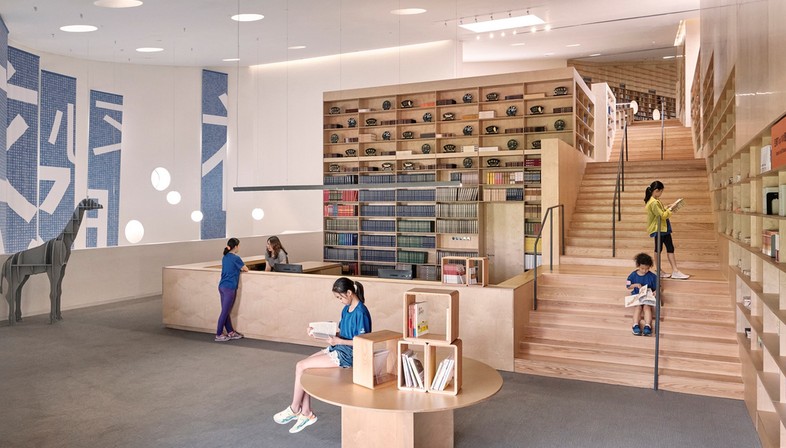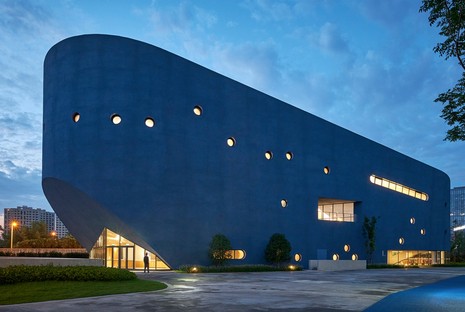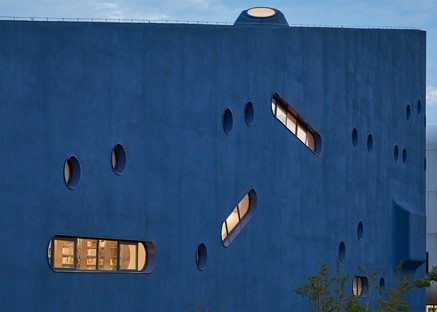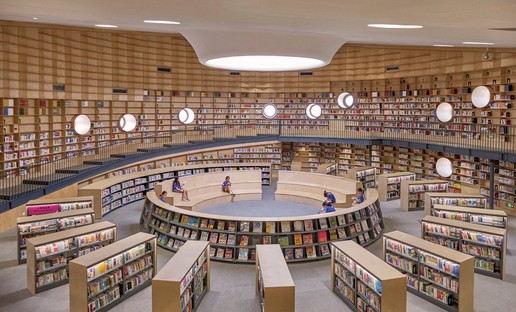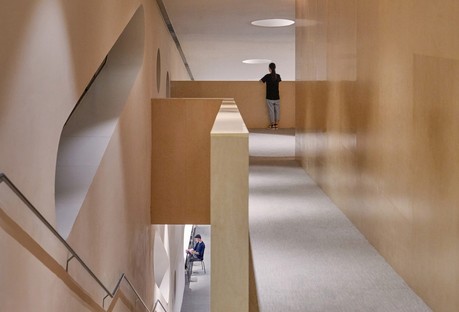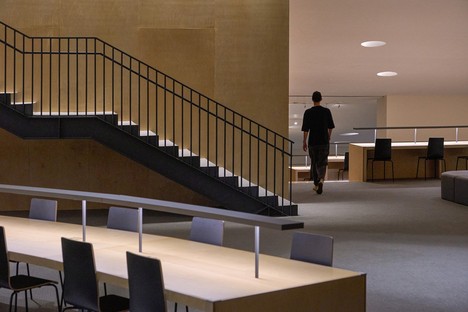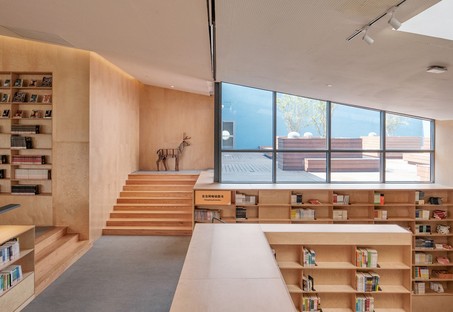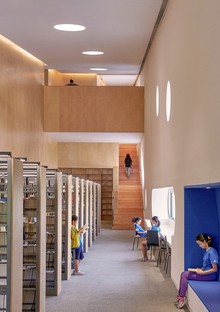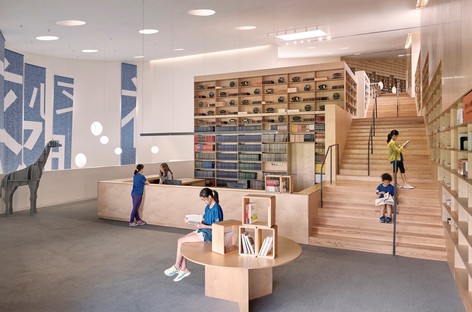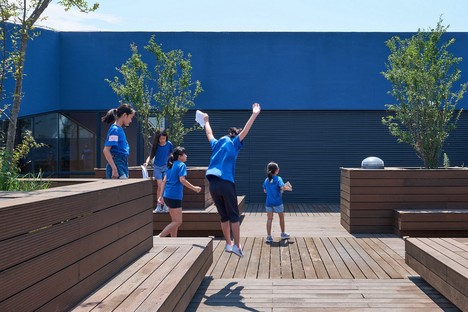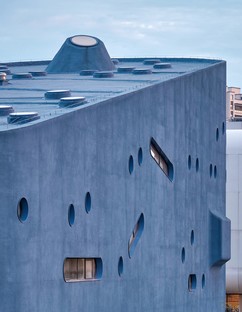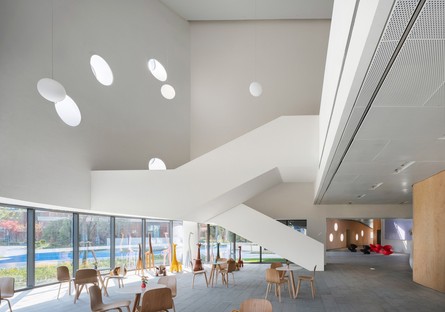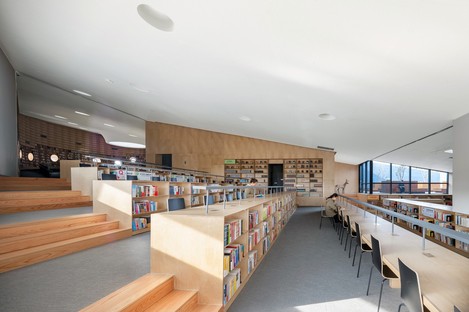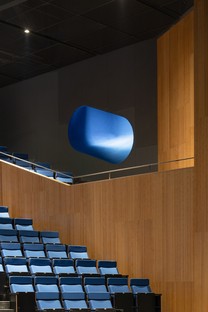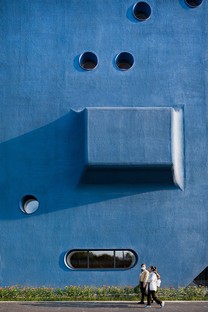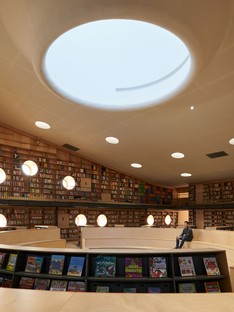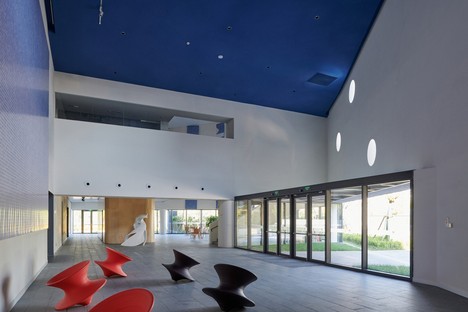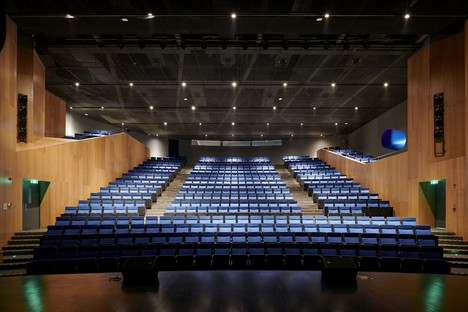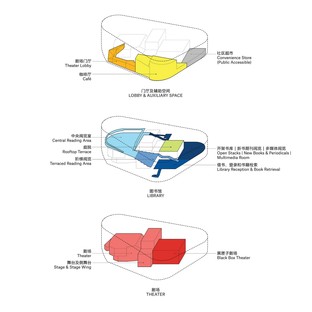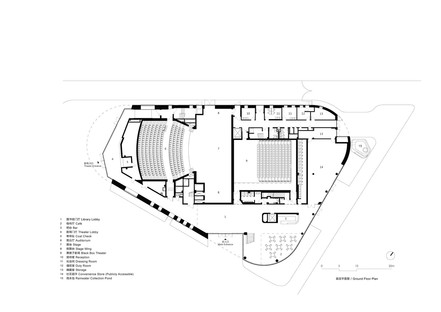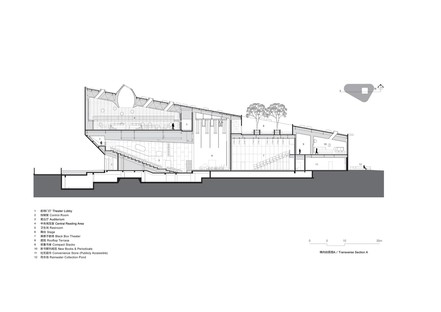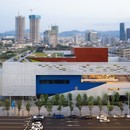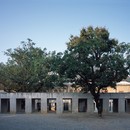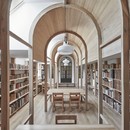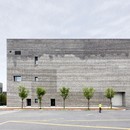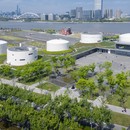20-07-2022
OPEN Architecture: Pinghe Bibliotheater in Shanghai
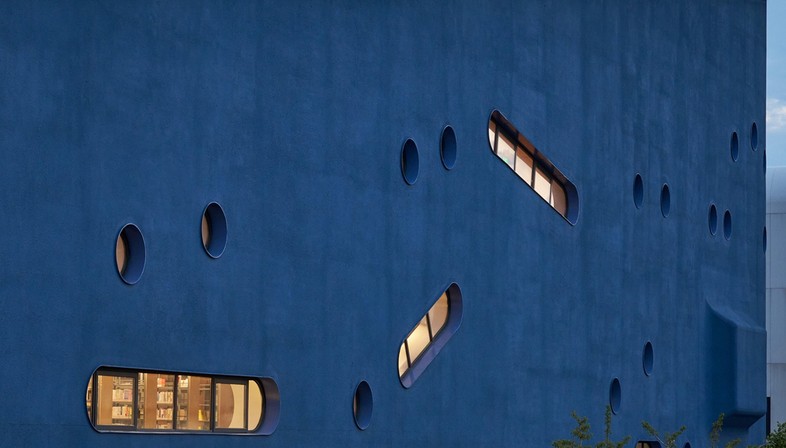
Shanghai’s Pinghe is a building designed by OPEN Architecture combining two functions that are normally kept separate, a library and a theatre, as part of the “School as a Village” project.
The new building, designed to bring together art and culture, is an essential part of a 50,000 square metre masterplan for a new school campus. OPEN Architecture discusses the project’s background and their approach: “China’s recent economic advancement and relative scarcity of good educational resources have sparked a frenzied rush to build new and ever-larger schools. With fast-track design and construction schedules, this new wave of educational buildings often more closely resembles efficient office parks. As schools, they offer a convenient solution to the problems of mass education but display little concern for the needs of young students who experience the physical world differently at different stages of their lives.”
The school district in question is located in a vast residential area to the east of the city which has a large number of users, about 2000 students between the ages of 3 and 18. The primary goal is therefore to provide children and teenagers with a specific place they can associate with each age range, giving their experience of school physical and spatial connotations. Inspired by the African proverb “it takes a village to raise a child”, OPEN decided to break away from the prevailing model of the school as megastructure, breaking down the original programme into multiple smaller buildings in shapes easily recognisable for the children, surrounded by greenery, forming a highly varied, stimulating educational campus with the form of a village.
The centres in the complex include classrooms, administrative offices, laboratories, a dormitory, a nursery school and buildings for sports and art. The most emblematic and innovative construction is Pinghe Bibliotheater. The intention of combining cultural experiences which are very different, but equally important in the process of education, reading and performance, is itself highly innovative.
The Bibliotheater is strategically positioned to serve both the school and the community. A compact concrete volume of enigmatic shape (described as “a bit like a whale, a bit like a transatlantic liner”), it stands in an important corner of the masterplan, at the intersection between a high-traffic city infrastructure and an old canal. Built on a triangular floor plan with rounded corners, it looks very different from different points of view. The inclined roof with its skylights, round windows like ships’ portholes, and the blue walls make the building very attractive, destined to become a landmark.
The building’s layout is organised on the basis of the concepts of open space and broad, free flows in line with the new conviction that open-mindedness is partly a result of visual perspective and exposure to multiple activities, encouraging development of the imagination and experimentation. Due to intrinsic requirements, the bigger 500-seat theatre and the 150-seat black-box theatre, which require darkness and acoustic insulation, are located on the ground floor and in the middle of the building, while the library occupies the upper level. A ring of different reading areas rises and lowers according to the different heights of the theatre volumes below it, creating a terraced spatial sequence culminating in a brightly lit reading area surrounded by books at the top. This underlines the importance of reading as a private time which is not only educational but entertaining, which a child or adolescent can experience alone or in a group, with comfortable, free seating arrangements. This is the reason for use of warm, cosy wooden furniture, playful, colourful chairs, platforms and tables on which to sit and read or merely consult a reference book. A hanging garden that will in the future see trees emerging through the roof offers children a breath of fresh air and an open-air reading area when the weather is good. Natural lighting harmoniously completes the space, satisfying functional requirements while enriching the space with new detail. Numerous skylights in the inclined roof bring filtered daylight into the central reading area; a gigantic oculus “descending” from the ceiling lights up the centre in an almost spiritual way.
On the other hand, it is clear right from the entrance that the experience of performance is an extroverted, exciting one. The theatre is accessed from the corner in which the building is “cut” diagonally, alluding to a stage opening up. The wooden cladding in this part of the building is combined with bright blue walls, creating a contrast that offers a prelude to the activity inside the theatre. The lobby and the coffee shop are the outermost spaces, sunny and bright, acting as a buffer zone and an introduction to the core of the theatres. During regular school hours, parents can read and socialise here while waiting to pick up their children.
Pinghe Bibilotheater is also designed to be a cultural centre, not only for the school but for the community around it. Positioned close to the secondary entrance to the campus, the building is designed on an urban scale for use independently of the school. The project expresses the idea that the school of the future can be a place of social interaction, accessible to the general public even outside school hours “in the effort of making more efficient use of public resources and contributing to the community at large.”
Mara Corradi
Architecture and Interior Design: OPEN Architecture http://www.openarch.com/
Principals in Charge: LI Hu, HUANG Wenjing
Design Team: YE Qing, SHI Bingjie, YANG Ling, TAN Qingjun, LU Di, Daijiro Nakayama, LIN Bihong, CHEN Xiuyuan, ZHOU Tingting, ZOU Xiaowei, LIU Xunfeng, LI Lingna
Local Design Institute: Shanghai Yuangou Architects and Consultants
Structural and MEP Consultant: CABR Technology Co., Ltd.
Curtain Wall Consultant: CABR Technology Co., Ltd.
Theater/Acoustic Consultant: Shanghai Net Culture Development Co., Ltd.
Lighting Consultant: Shanghai Modern Architecture Decoration Environmental Design Research Institute Co., Ltd.
Design Year: 2016-2020
Completion: 2020
Client: Shanghai Tixue Education and Technology Co., Ltd.
Building Area: 5,372 sqm
Site Area: 2,312 sqm
Location: Shanghai, China
Photos by: Jonathan Leijonhufvud (01-10), CHEN Hao (15-17), WU Qingshan (11-14)
https://vimeo.com/502152077










