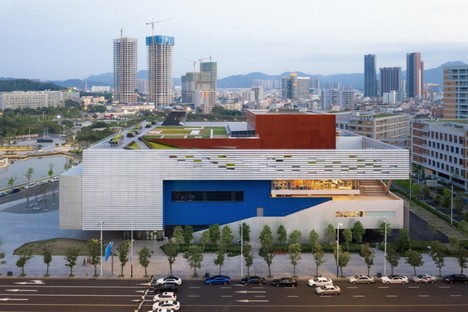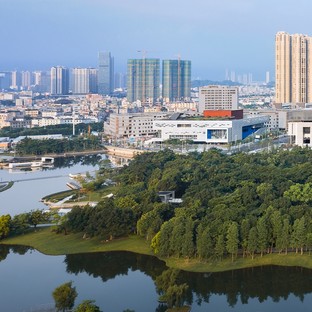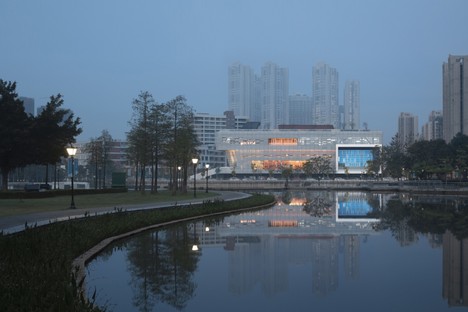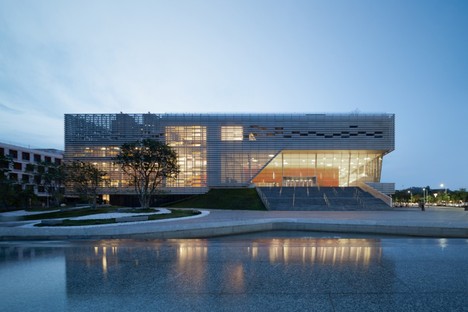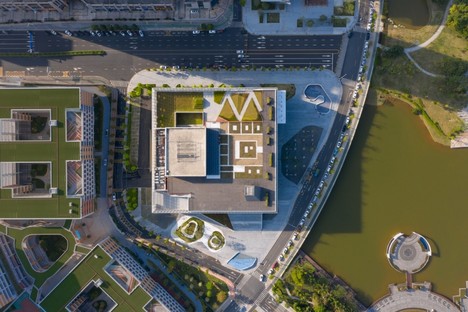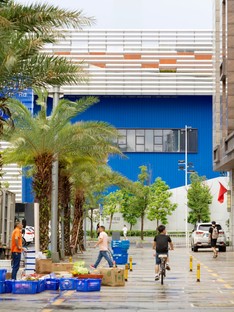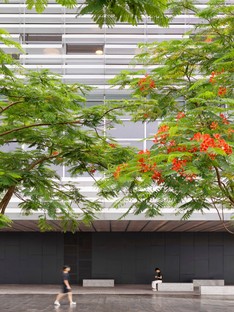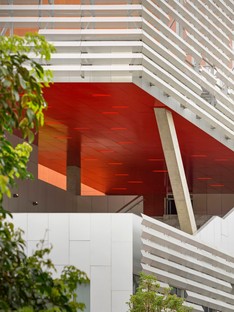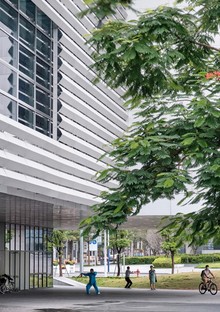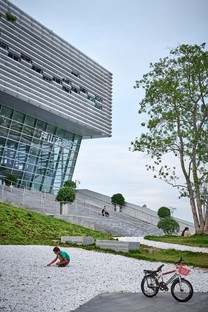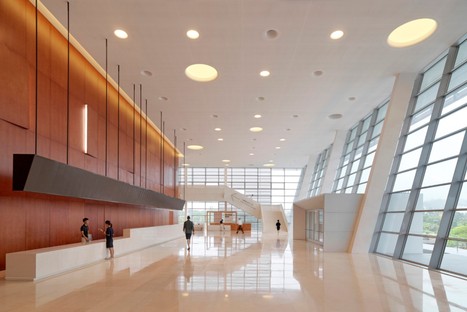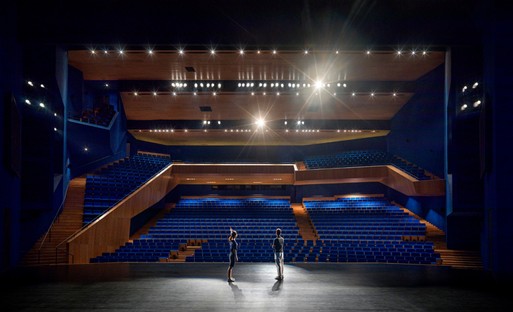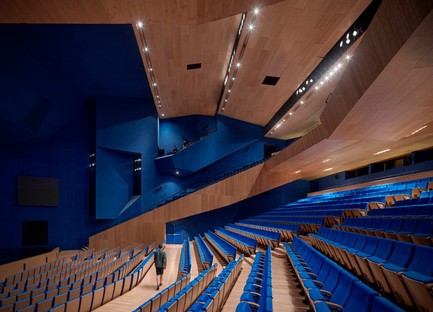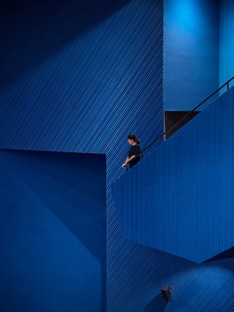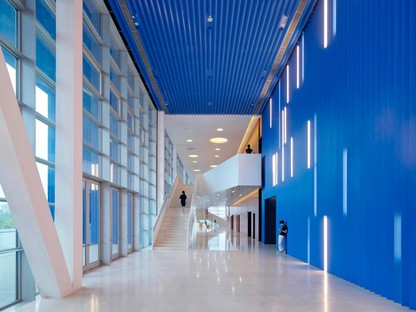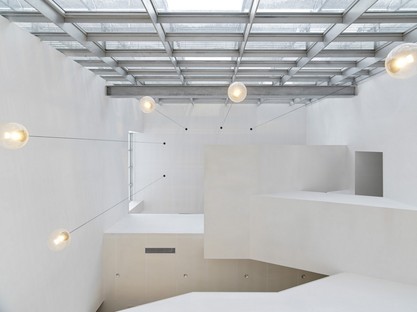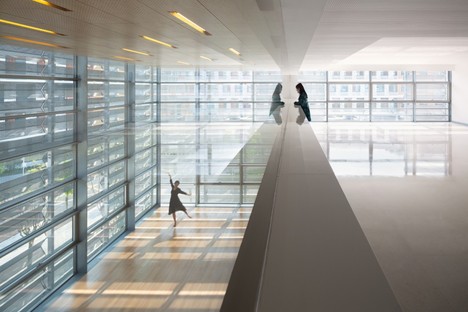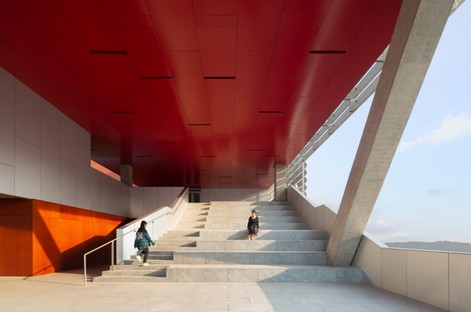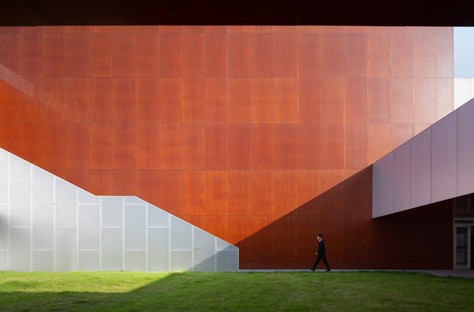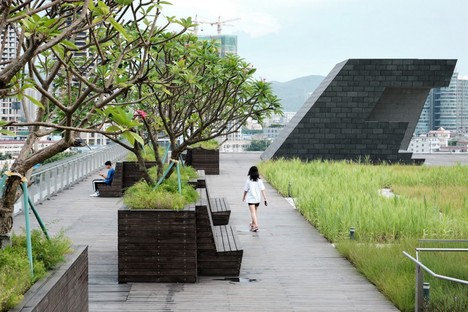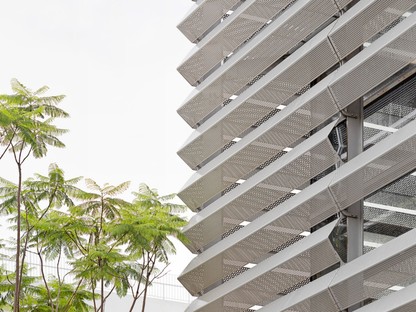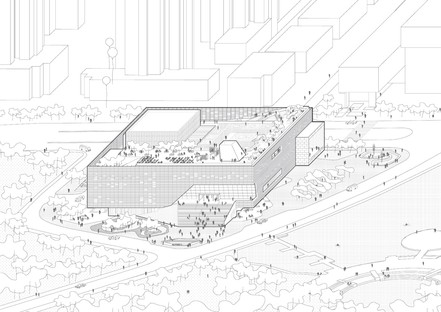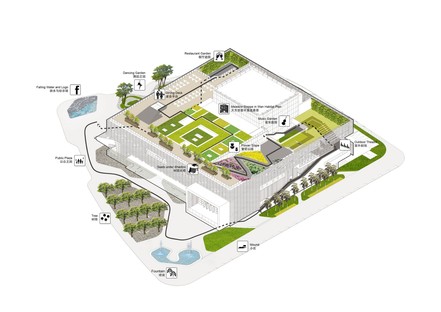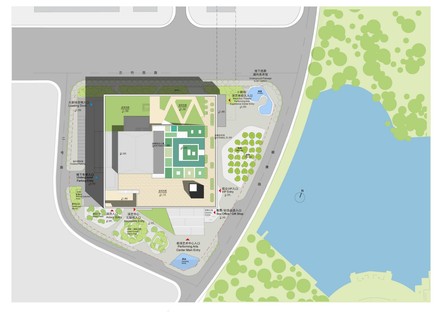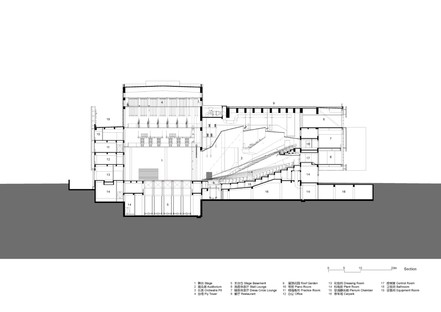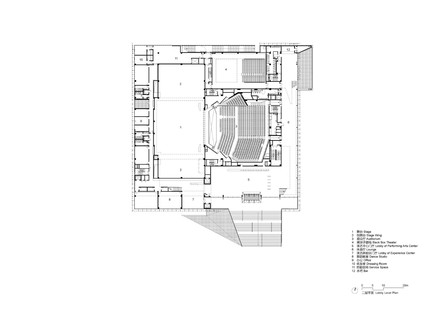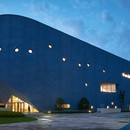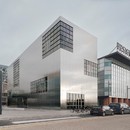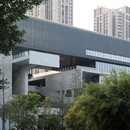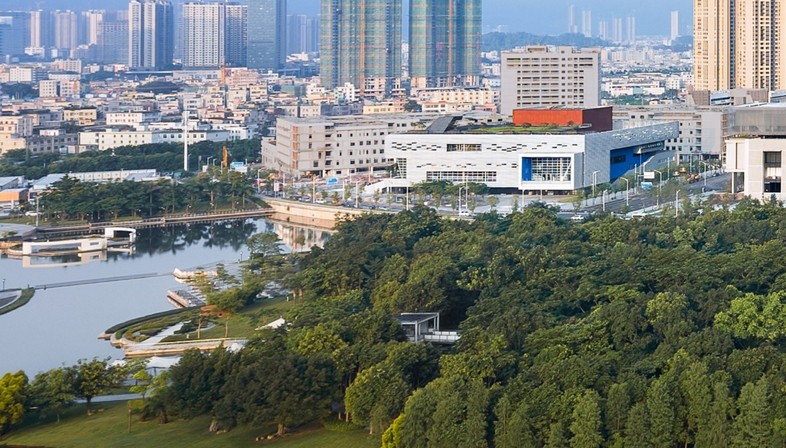
Geometric in shape, but offering a wealth of spatial experiences: this is the concept inspiring the new Pingshan Performing Arts Center designed by OPEN Architecture. After winning the design competition, the Chinese studio designed the first theatre in Pingshan, a new district in Shenzhen prefecture.
The new theatre centre may not have a particularly impressive form; in fact, to those of us who view pictures of it from a distance, it may appear somewhat banal. But this leads to the initial reflection that compels us to take a closer look at the project. First of all, the career of husband and wife team Li Hu and Huang Wenjing, founders of OPEN architecture, suggests that in-depth study of the building’s relationship with the city may be concealed behind this apparently ordinary appearance. Not long ago we published an article about TANK Shanghai, a centre for the arts located in a series of fuel storage tanks formerly used by Shanghai airport, which offered an opportunity to transform an industrial site into a city park, redeveloping the riverfront. This project of extraordinary scope drove development of the rapidly growing West Bund area by the Huangpu River. The combination of different architectural and urban functions, mediated by greenery, was already suggested in the Geuha Youth and Cultural Center in Qinhuangdao, a multicultural youth centre in Beidaihe, in which the circular floor plan and the space’s direct relationship with the central garden, which also becomes the stage set of the theatre, promote interaction among people involved in different activities.
The vast legacy of these reflections now appears in the Pingshan Performing Arts Center, a project based on rejection of façade architecture, which plays an exclusively visual and orientating function in the city, in favour of an architecture of integration. The volume sets self-celebration aside to become an interface between its contents and the neighbourhood in which it is located.
The goal is therefore not to make the theatre, as a public building serving the community, into a landmark in its own right, standing out visually in the city, but to allow the city to take over the building, to ensure that people’s social and cultural needs become a part of the centre’s programme, changing its appearance, form and composition. This principle is in line with the concept of the open museum, bringing culture to places that formerly had no spaces for interaction, as well as places where such spaces were present but did not have the support of the population.
In this regard, Shigeru Ban spoke to Floornature a few years ago about the inspiration that led to the concept behind the Oita Prefectural Art Museum, in contrast with the idea of a museum as a “closed box”. Ban emphasised people’s lack of affection for the institution of the museum, particularly people living far away from major centres of culture, on the basis of the concept of museums as machines that drain public resources without having a major impact on people’s lives. The Japanese architect proposed a façade made up of transparent mobile screens that allow people to casually wander into the museum, or hint at the activities taking place inside the building.
OPEN architecture takes this concept even further, and, in this new district with no cultural landmarks, develops a building that looks like a sombre monolith when seen from a distance, but from close-up is clearly the result of combining different levels and buffer zones between the main space, the auditorium, and the street. First of all, the structure is developed around a circular route which starts at the street, turns into a treed plaza, and then rises up an outdoor staircase along the southern side of the building, touching upon the stage before rising farther up to the rooftop garden and coming down again on the other side. We might call it an exploratory walkway in which enjoyment of culture is combined with the pleasures of contact with greenery and vice versa, to the point that a stroll through the garden completes the experience of the performance inside. In contrast, the large volume of the 1200-seat theatre, recognisable even on the outside of the building with its dark red wooden panelling, goes beyond the roof to provide a backdrop for the hanging garden. From the outside, the building almost seems to reduce its footprint to leave room for the plaza around it: surrounded by the street, it creates a new public space in which OPEN architecture sets the greenery, fountains, waterfalls, outdoor dance floors, stands of trees and flowerbeds. The project alternately sets back the façades to create entrances opening onto little plazas, offering different perspectives on the stage machinery, creating the sensation that the experience is new and different depending on where we begin. When lit up at night, the overlapping of different floors and levels stands out even from a distance, offering us a glimpse of the frantic activity going on inside the building.
To ensure that people would perceive the theatre as a service of interest to them, the architects convinced the client that it would be necessary to ensure the transformation that museums and cultural centres in general have been undergoing in western cities in the past 20 years: the theatre has included educational programmes in the classroom and rehearsal rooms, as well as spaces for casual outdoor performances, a restaurant and a café. According to OPEN architecture: “In breaking away from the mono-function Cultural Landmark typology, the building not only becomes much more sustainable in daily operation, but also sets a new example of social inclusivity for civic buildings. Serving as a new cultural hub, it also provides the non-theatre-going public with an exceptional and unusual urban space.”. By blurring the boundary between the city and the building, the cultural centre is revealed gradually as we walk around the volume, in which a multitude of colours and spaces convey the idea of multiple functions. The green roof significantly reduces the building’s thermal load, and the façade also responds to the need to mitigate the effects of the local climate: the outer cladding consists of aluminium panelling which protects the building from exposure to the sun with a carefully designed V-shaped cross section and perforation distributed over its entire extension to disperse heat and improve surface ventilation. This contrasts with the conventional notion of the theatre as a building that consumes a lot of energy while having little impact on the lives of ordinary people.
Mara Corradi
Architects: OPEN Architecture http://www.openarch.com/
Principals in Charge: Li Hu, Huang Wenjing
Project Team: Ye Qing (Project Architect), Zhou Tingting (Project Architect), Zhang Hanyang, Han Ruyi, Xing Shu, Luo Ren, Andrea Antonucci, Sun Xinying, Zhang Chang, Jia Han, Sabrina Wu, Zhang Hao, Cynthia Yurou Cui, Angela Nodari
Local Design Institute: Shenzhen Aube Engineering Design Consultant Co., Ltd
Curtain Wall Consultant: Schmidlin Façade Consultancy
Theatre Consultant: JH Theatre Architecture Design Consulting Company
Stage Equipment Consultant: Zhejiang Dafeng Architecture and Decoration Co., Ltd
Lighting Consultant: United Artists Lighting Design Consultants
Location: Shenzhen, China
Design Year: 2013-2019
Completion: 2019
Client: Pingshan Dist. Government, Shenzhen
Project Management: China Merchants Property Development Co. Ltd
Program: 1200-seat theater, 260-seat black box theater, dance studio, instrument and choral rehearsal rooms, café and restaurant
Building Area: 23,542 sqm
Site Area: 14,302 sqm
Photographs: © Zeng Tianpei (01-05, 17-18-19), © Jonathan Leijonhufvud (06-16, 20-21)










