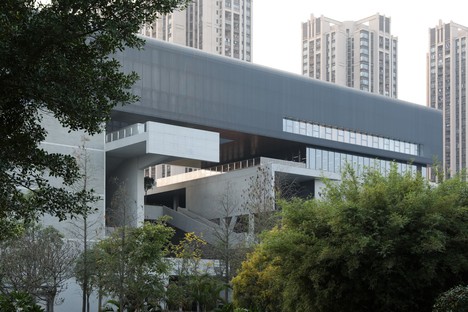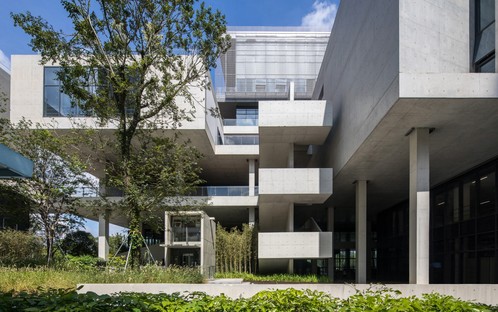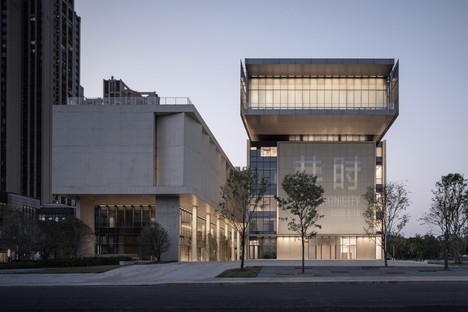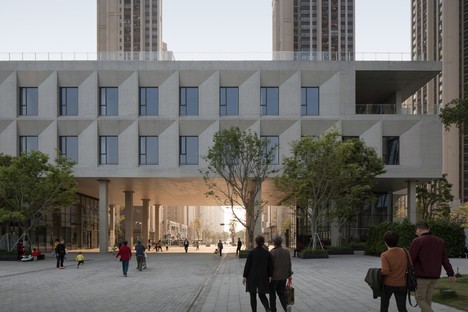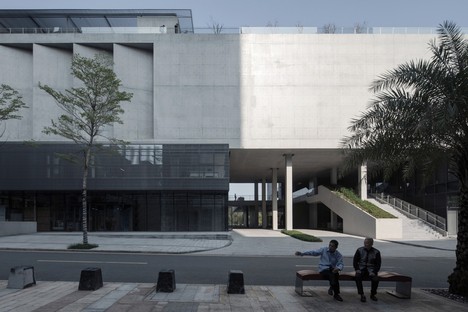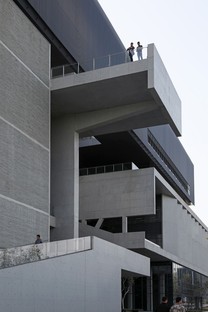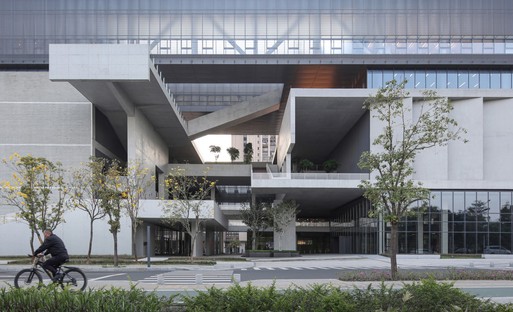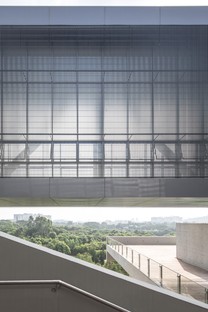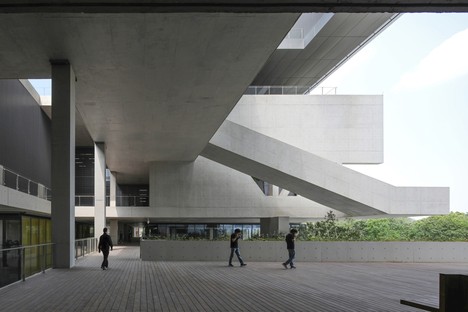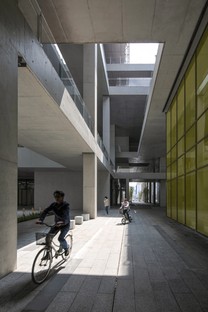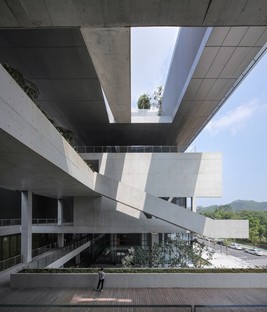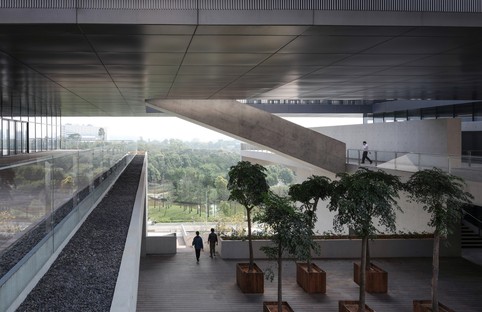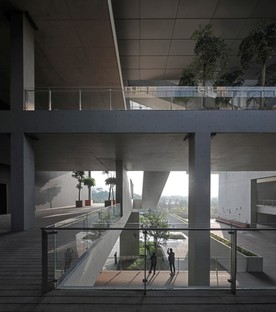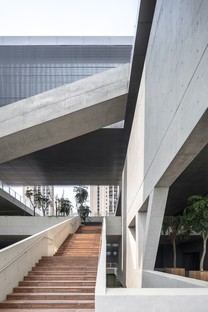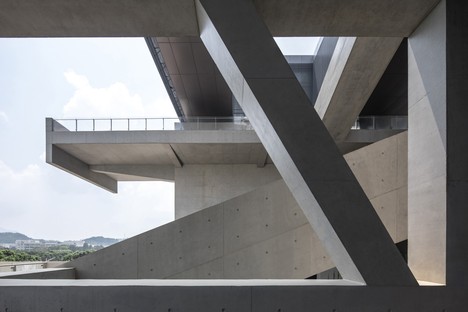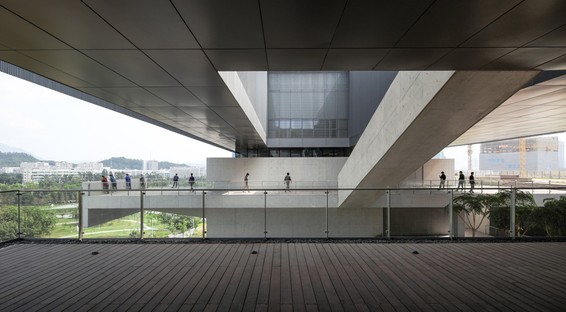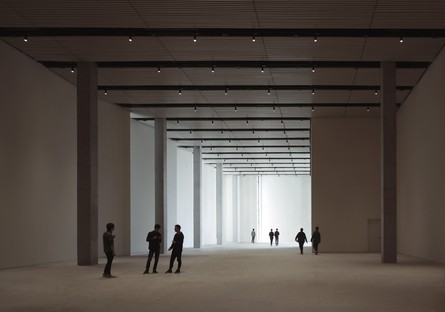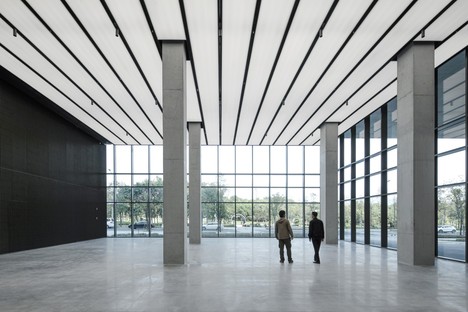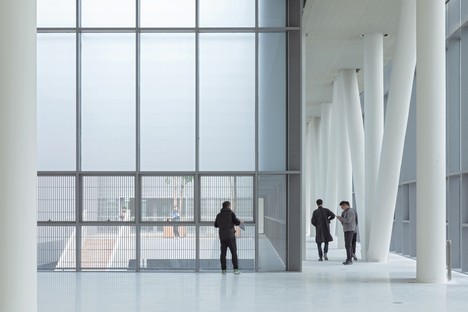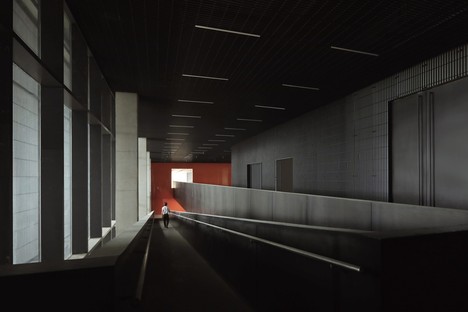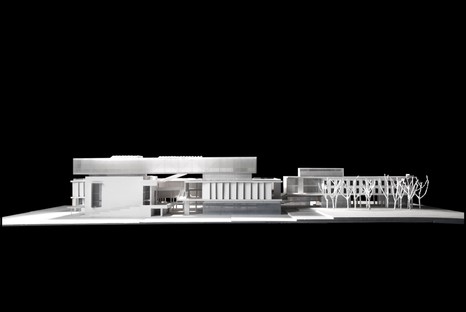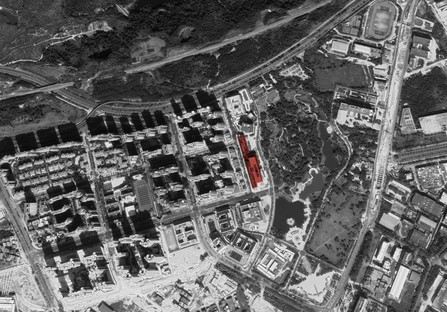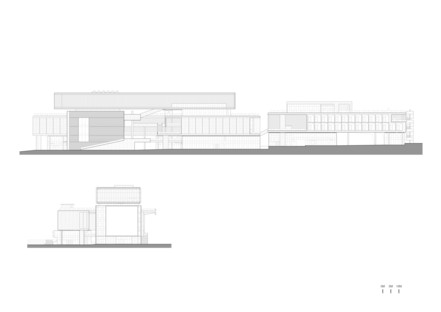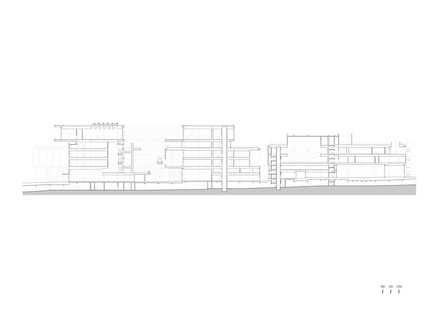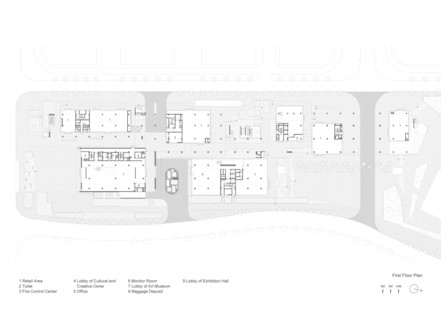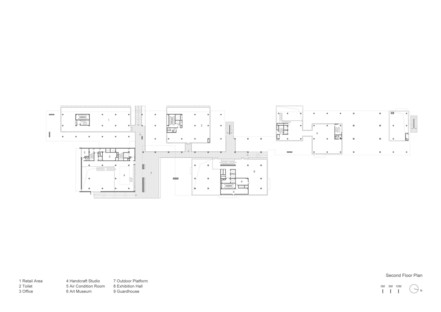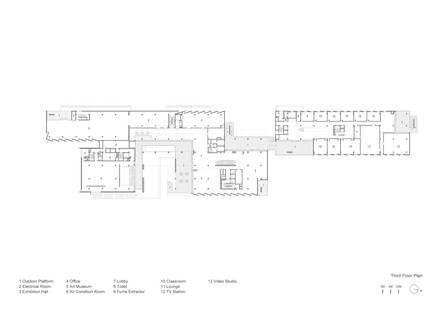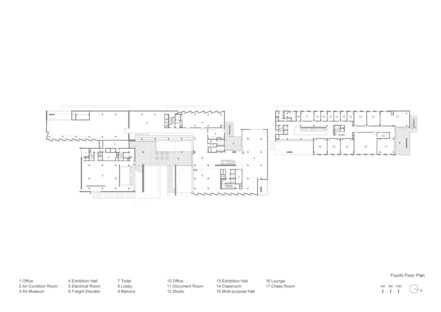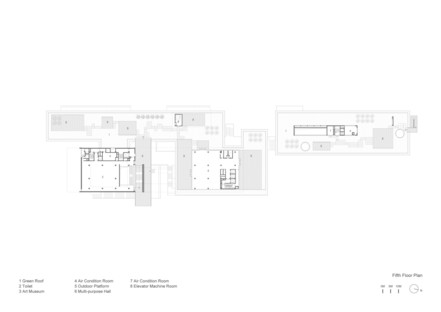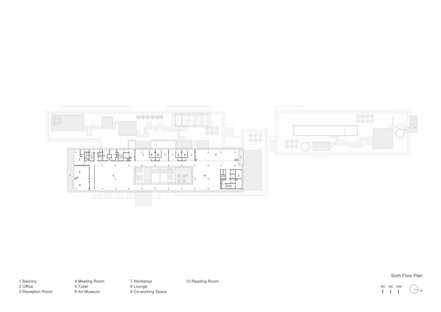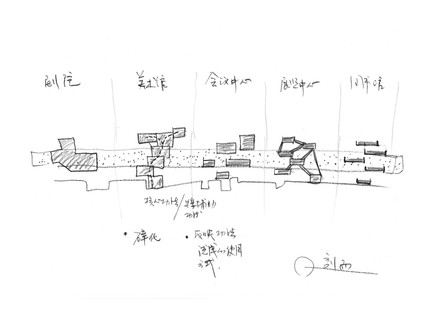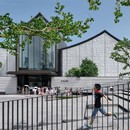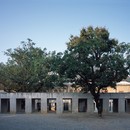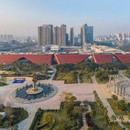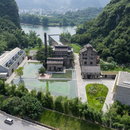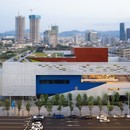21-07-2021
Vector Architects: Shenzhen Pingshan Art Museum
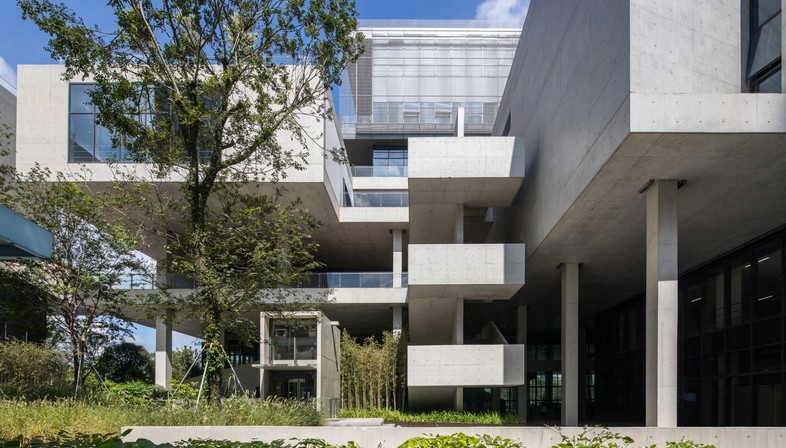
The Pingshan Art Museum is the result of an international competition promoted by the Management Committee of Pingshan New District, Shenzhen China Merchants Real Estate, and the Shenzhen Municipal Planning and Local Resources Committee. It is one of the most interesting examples of the recent evolution in the concept of the museum in China, which has the power to convey the life of an entire district around its architecture. With the tender announced in 2013, the competition for the “Pingshan Cultural Village” saw the consortium headed up by architect Dong Gong of Vector Architects awarded the project from a shortlist of eight carefully-selected teams.
Perhaps the greatest influence on the jury’s decision was their appreciation for a proposal that did not limit itself to envisaging new exhibition spaces, instead rethinking the very meaning of a cultural space itself as part of the process of urbanisation of a city. Indeed, the architectural solution proposed by Vector Architects calls into question the philosophy of the museum as a self-enclosed megastructure: an idea that has characterised a great many episodes in recent history. The new design undertakes a radical decomposition of said idea through overlapping levels and structures that are separate, juxtaposed and staggered, leaving gaps that are filled by a carefully designed natural element.
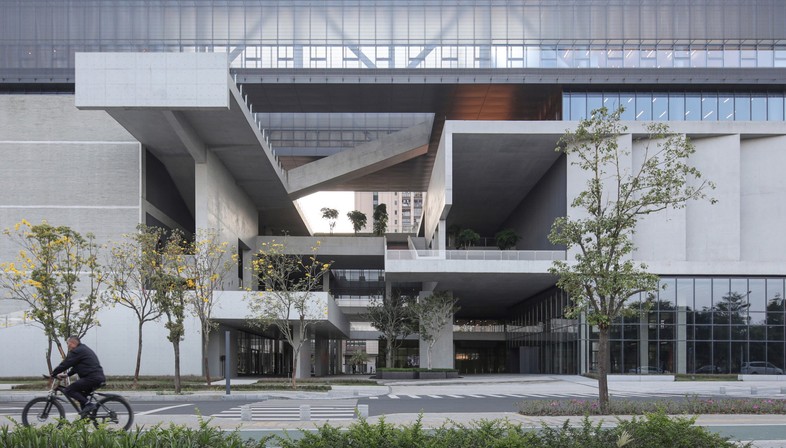
Built on a site located north of central Pingshan, the museum’s west side features a residential settlement characterised by soaring towers, whilst the east side is home to a vast urban park with pools of water. The museum sits aligned with the north-south axis that separates these two zones and was conceived with a view to bringing them together, creating covered yet open spaces - urban voids designed to sit at different heights to serve as meeting places for people.
In contrast with the relatively strict zoning of the surrounding area, the Pingshan Art Museum has been designed specifically to combine exhibition galleries, a theatre, a library, commercial spaces and natural environments, making for an active coexistence between cultural experiences, entertainment and everyday enjoyment of the city.
From a tectonic point of view, the museum is an imposing complex of concrete beams and slabs and vast curtain walls, giving it a highly impactful presence in its context when viewed from a distance. Approaching it, however, the composition reveals itself to be significantly more open and permeable, colonised by green roofs and squares which break up the density of the volume.
The total surface area - an incredible 74,000 square metres - is distributed over specific units of different sizes which, despite being stacked one on top of the other, maintain their formal autonomy. Instead of a uniform structure, these form a multifaceted spatial system in which the architecture is the first hint of the functional polyphony to be found within. In addition, the decision to raise many of the volumes on pillars has effectively freed up the street level for foot traffic and light vehicles, creating user-friendly access paths between the residential area and the park. Meanwhile, the upper floors - which can be reached via a system of staircases - are characterised by pedestrian walkways and dominating ledges, not restricted to those entering the museum’s spaces, but rather public and freely accessible to all. This has fostered the formation of raised squares: alternative routes that also provide stunning views over the city and the park, allowing people to pass through the museum as part of their daily journeys.
People can wander around these suspended platforms to their heart’s content, take a break in the green squares ensconced in the gaps, and walk between the blocks with different functions. At the same time, the design of the green and shaded areas themselves means that the outdoor spaces naturally lend themselves to events, community gatherings, or merely everyday meetings. The abundant space under the eaves creates sufficient natural ventilation, shade and shelter from the rain, ideal for the hot, rainy and sunny climate of Shenzhen.
As such, the museum building is no longer a visual phenomenon for people to move around when travelling between different parts of the city, but rather a transit infrastructure in itself - a barrier in appearance only that actually unites, links together, and creates moments of urban connection.
Mara Corradi
Architects: Vector Architects http://www.vectorarchitects.com/
Client: People's Government of Pingshan District
Location: Pingshan, Shenzhen, China
Architecture/Interiors/Landscaping: Vertical Architecture
Lead architect: Dong Gong
Local architects: Li Jinteng, Yu Guangli
Team: Ma Xiaokai, Sun Dongping, Zhao Liangliang, Kong Xiangdong, Lin Yixuan, Wu Jiadai, Liu Yun, Zhang Nana, Liu Yunhan
Engineering: Zou Guoqiang, Yi Zhijiang
Landscape design: Zhu Jie, Zhang Changrong, Shu Long, Feng Ming
Lighting design: Wang Dongning, Sun Xiaolei
Project: 2013.05 - 2014.01
Construction: 2014.10 - 2019.03
Gross useable floor space: 47269.05 sqm
Photographs: Su Shengliang (01, 03-07, 09-13, 16-20), Zhang Chao (02, 08,14,15)
https://pingshanartmuseum.org/










