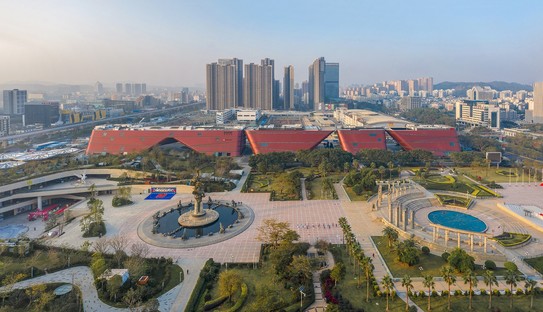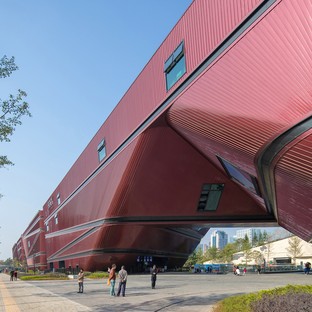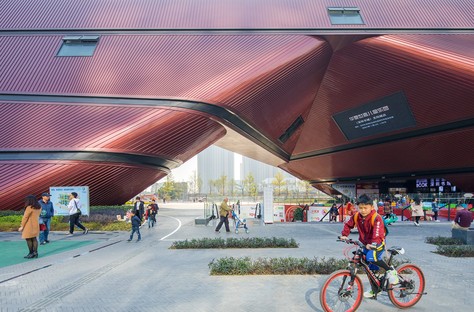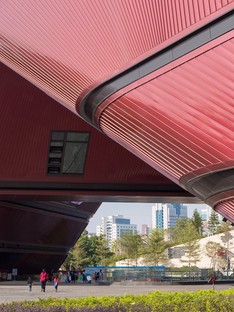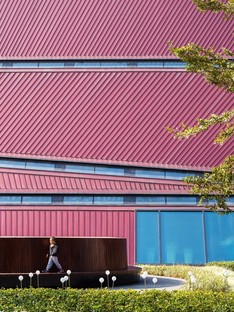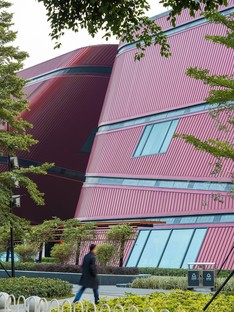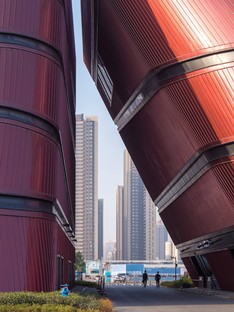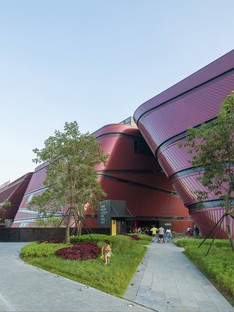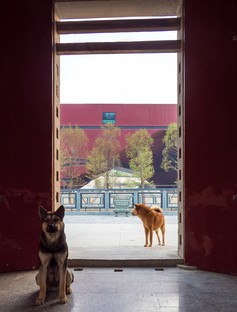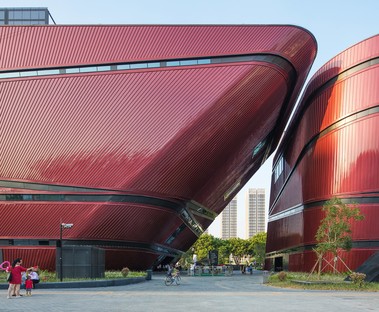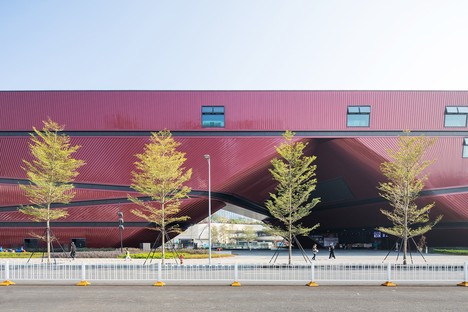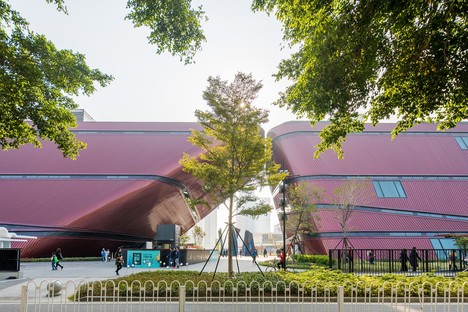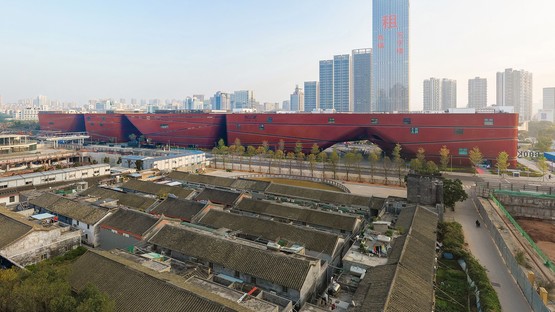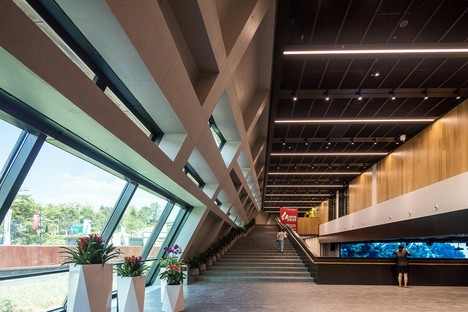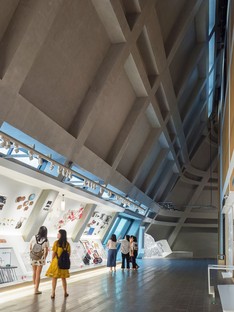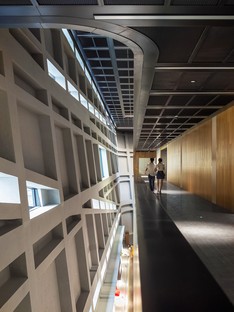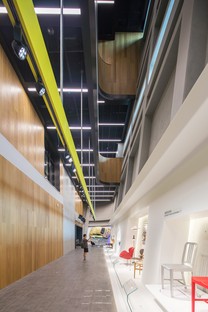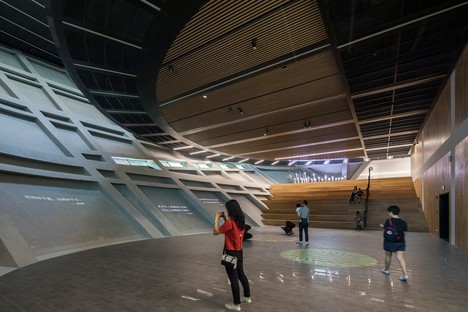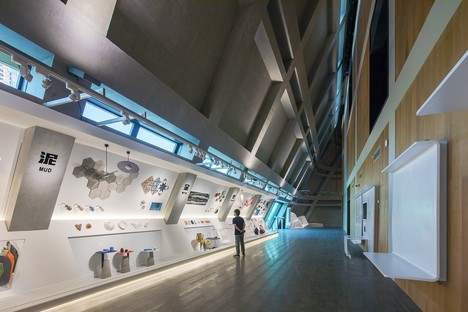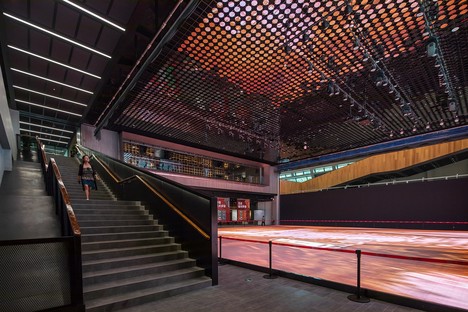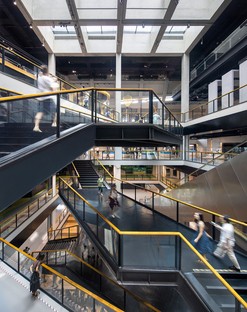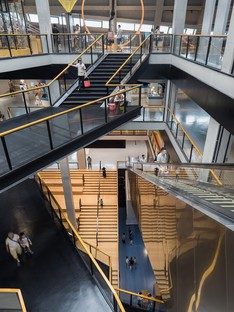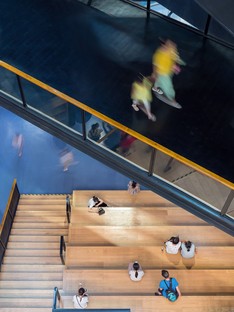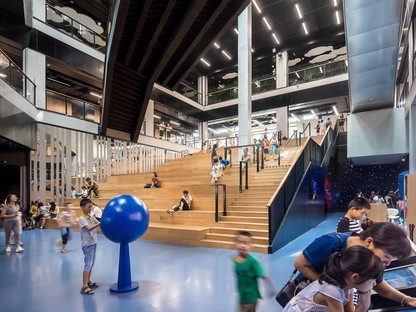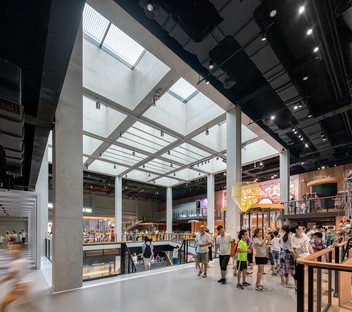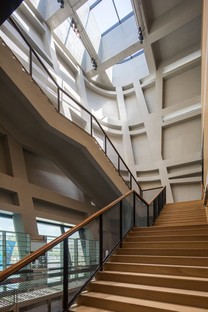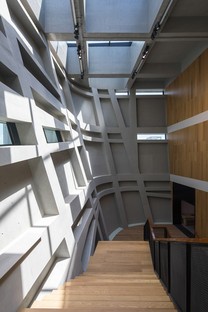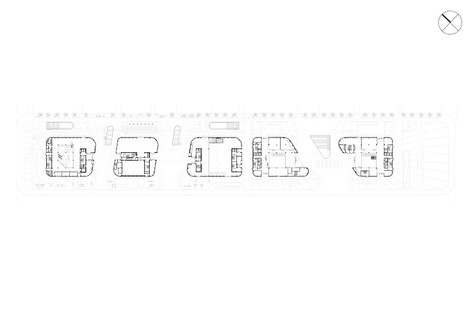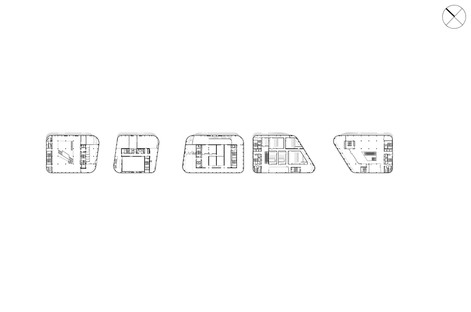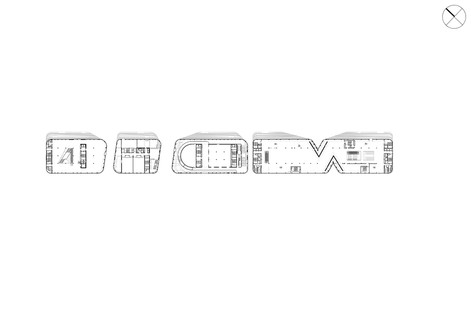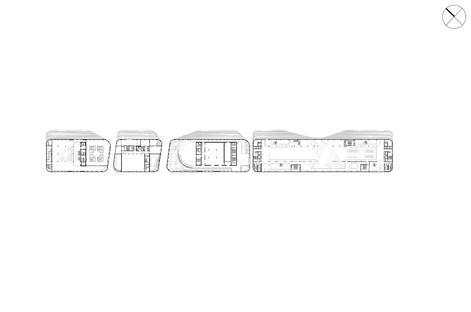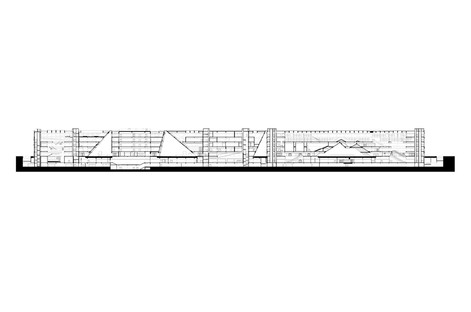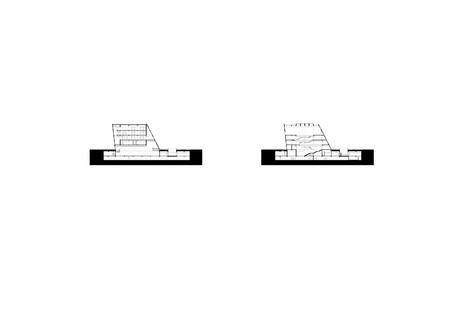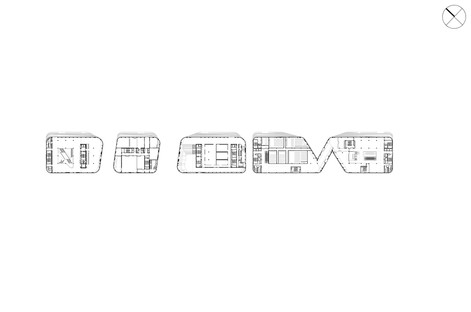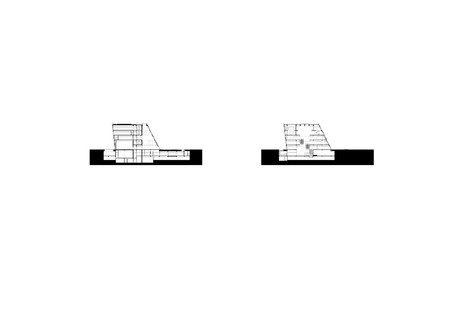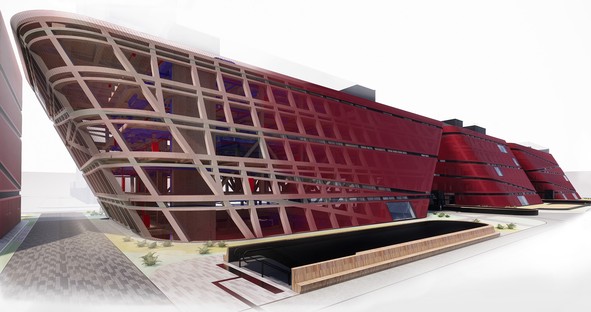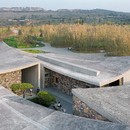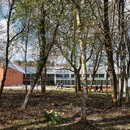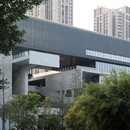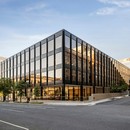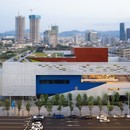24-05-2019
Longgang Cultural Centre by Mecanoo
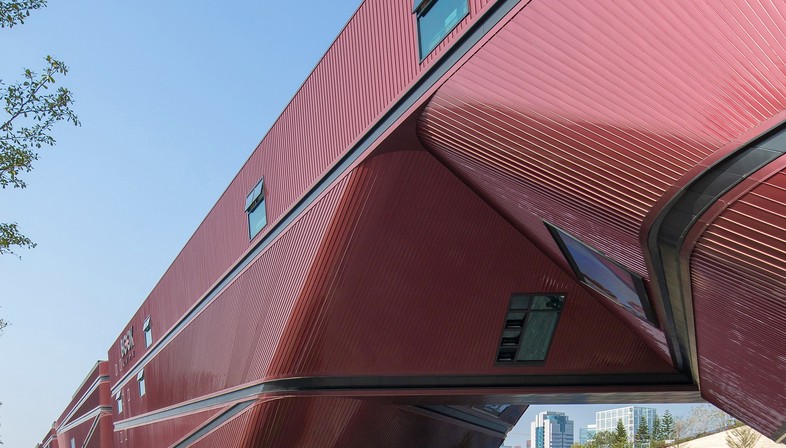
The latest project from Dutch firm Mecanoo can be visited in the city of Shenzen, China. Since it was named a “special economic zone” in 1980, the city has experienced very rapid growth indeed, reaching nearly 13 million citizens. The Longgang Cultural Centre is located in the area of the same name in the east of the city, offering a rich and varied programme of events within an iconic urban connector.
Indeed, despite competition from an impressive number of skyscrapers and a restrictive limit on building height, the Longgang Cultural Centre has no trouble standing out thanks to its shape and size. The area on which it is built has a narrow, elongated shape spanning four hundred by fifty metres. It includes four different buildings created to have a certain stylistic continuity between them, characterised by large vermillion-coloured shapes with sloping walls, rounded edges and black lines which cut through the volumes horizontally, creating a strong sense of dynamism. The play of sloping faces and full and empty spaces means that the buildings tend to touch each other, creating large space underneath them - fully-fledged squares - which have a dual function of directing the flow of pedestrians and playing host to initiatives organised by the cultural centre itself.
Calling it a connector would not be wrong - indeed, the passages between the various volumes are in line with the adjacent roads, connecting the commercial district to the west of the centre with the park to the east. The volumes, with their sloping sides, thus become futuristic frames for contemporary, picture-postcard urban panoramas. At the same time, they act as a shelter against the rain and wind, stretching out over the public squares they protect. The similarity in the formal language of the four volumes, which are of the same height and materials, creates a visually cohesive whole, with no defined spatial orientation, no front or back to speak of.
The four architectural elements that make up the Longgang Cultural Centre reflect the four intended uses of the complex: an art museum, a youth centre, a popular science laboratory and a large bookshop. The total walkable surface area is 95,000m2. At one end, the scientific laboratory exists to spread an interest in science, mainly to children, but also to young people of various ages. Immediately next to this is the youth centre, which offers a meeting place and centre for extracurricular activities, such as different kinds of music and sports. The art museum on the upper floors of the third building is combined with an urban planning centre on the ground floor and in the basement. Finally, the largest of the four buildings contains a “book mall”, a large shopping centre designed solely for books and events related to books, such as literary meetings, book signings, new release launches and exhibitions.
The statuesque form of the Longgang Cultural Centre is not an end in itself, but was rather designed to become part of every visitor’s experience, where they can wander around the buildings and get the same impression of seeing a sculpture from the inside. The structural façade of each building makes use of beams, pillars and massive concrete cores, and is left exposed on purpose, so as to give life to an architectural work that is revealed in its entirety. In order to make the best possible use of the impressive scale of the building elements, Mecanoo included two architectural high points at full height, i.e. 25 metres, at the extreme edges of the centre.
It truly is a spectacular thing to behold.
Francesco Cibati
Programme: Cultural complex of 95,000 m2 with art museum (13,500 m2), science centre (10,000 m2), youth centre (8,000 m2), retail (7,000 m2) and a book mall including cafes and restaurants (35,000 m2) and 21,500 m2 of underground parking and a new public square totalling 3.8 hectares.
Building: 400m long, 50m wide, 25m high
Location: Shenzhen, China
Design: 2012-2016
Realisation: 2015-2019
Client: Longgang Government, Vanke and SPDG, Shenzhen, China
Local architect: CCDI
Photographer: Zhang Chao
https://www.mecanoo.nl










