- Home
- Tag
- Su shengliang
Tag Su Shengliang
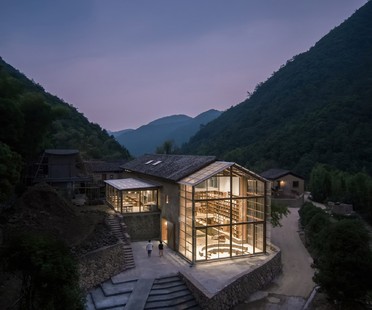
10-01-2022
Capsule Hostel and Bookstore named World Interior of the Year 2021
World Interior of the Year, the top award presented at the INSIDE Festival of Interiors 2021, goes to Atelier tao+c’s Capsule Hostel and Bookstore project in Qinglongwu, China. The conversion of an existing old construction was selected by an international panel of judges from among more than 100 finalists divided into the festival’s eleven categories.
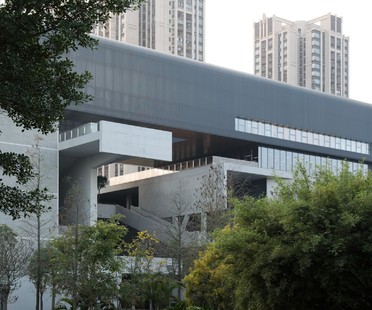
21-07-2021
Vector Architects: Shenzhen Pingshan Art Museum
Vector Architects is leader of the consortium of firms and companies that has won the international competition for the construction of the Pingshan Art Museum. The project challenges the concept of the Chinese museum complex, ultimately creating a surprising deconstructed structure spread over multiple levels.
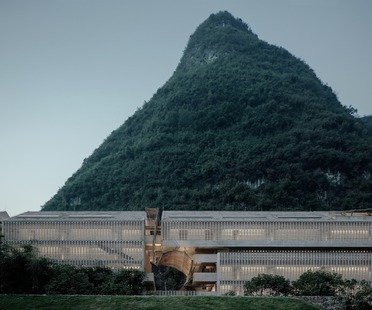
30-04-2021
Vector architects’ hotel of cast concrete and concrete blocks
Vector Architects design a hotel made of cast-in-place concrete and concrete blocks next to an old sugar mill
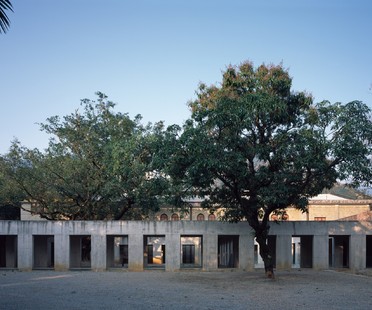
16-09-2020
TAO Trace Architecture Office: Xinzhai Coffee Manor
Hua Li, founder of TAO Trace Architecture Office, has designed a coffee interpretation centre in Lujiangba, Baoshan, in Yunnan province. Xinzhai Coffee Manor is a brick complex in which the arches and vaults characteristic of western architecture are built using local construction techniques.

24-07-2020
TAO builds a concrete factory for making bamboo rafts
A raft factory in Xingcun, China, made entirely out of simple concrete elements.

03-07-2020
TAO’s Forest Building of glulam, rammed earth and concrete
TAO’s Forest Building in Grand Canal Forest Park, near Beijing, China, is inspired by the trees of the forest and made of glulam, rammed earth and concrete.
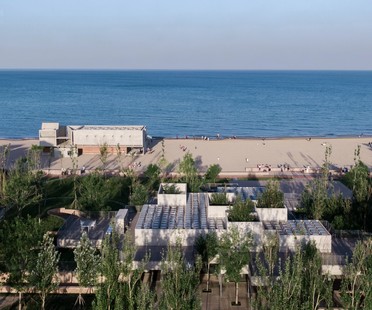
06-12-2019
Vector Architects: Restaurant y Sea in China’s Beidaihe district
After the well-known Seashore Chapel and Seashore Library, Restaurant y Sea completes Vector Architects’ masterplan for a holiday housing development on Bohai Bay in China’s Beidaihe New District. Vector Architects see the new restaurant as a hearth characterised by diffuse light in perpetual transformation.


















