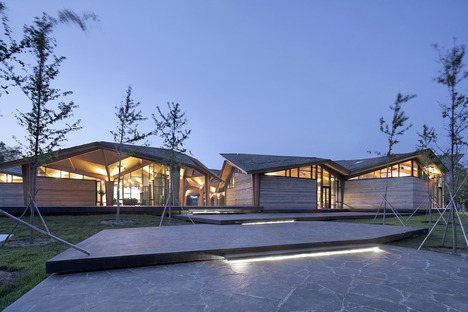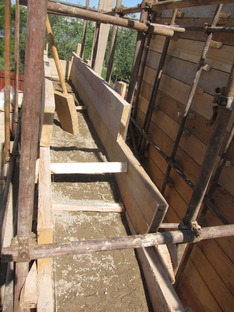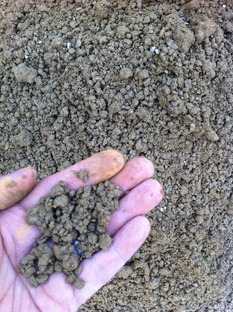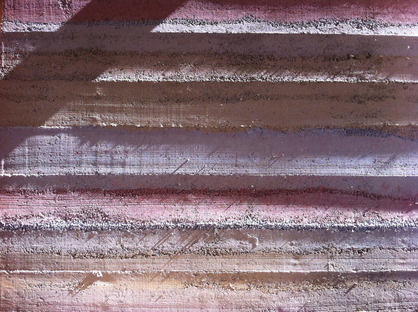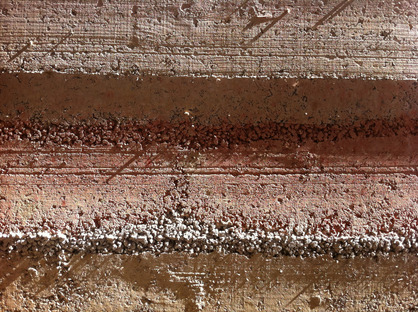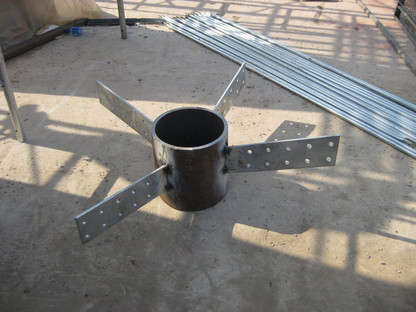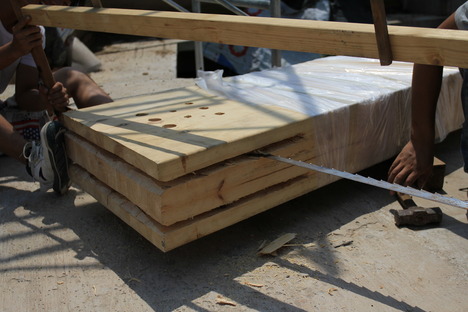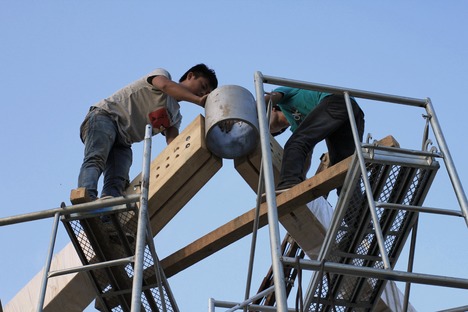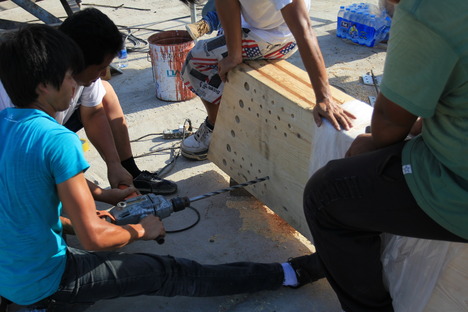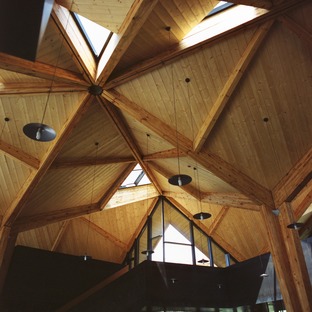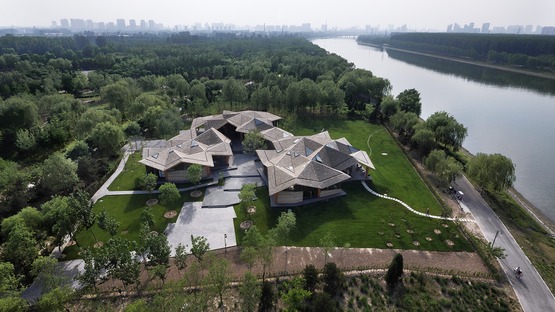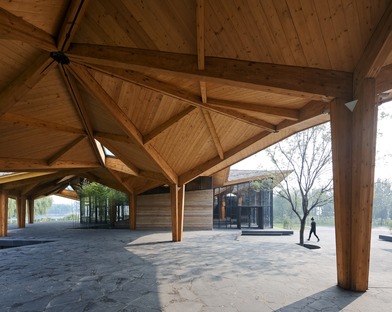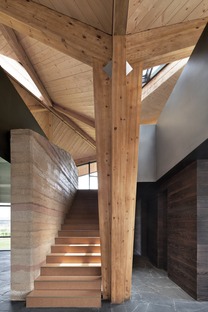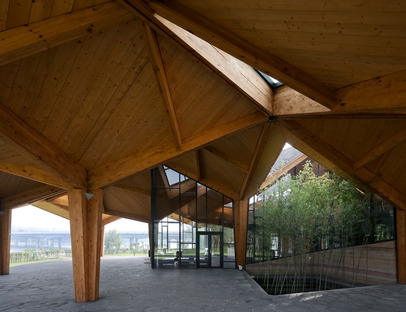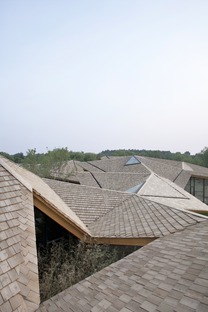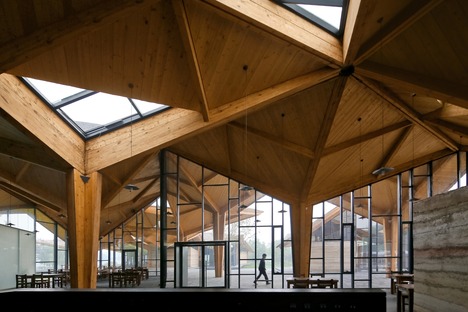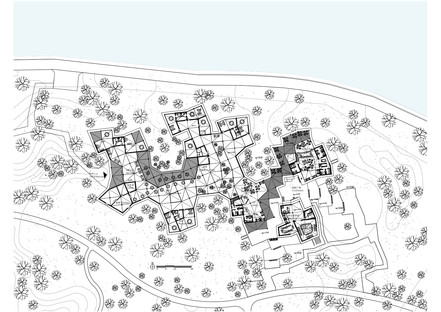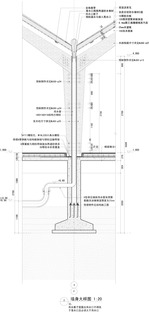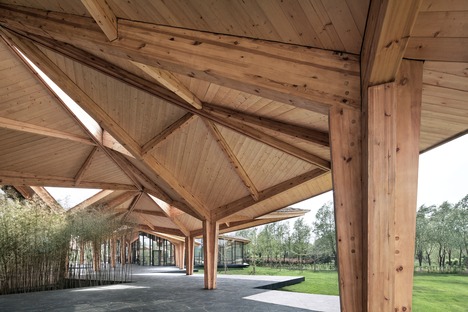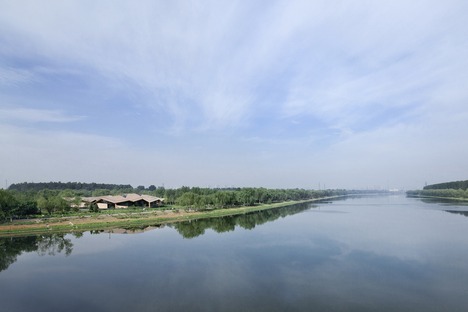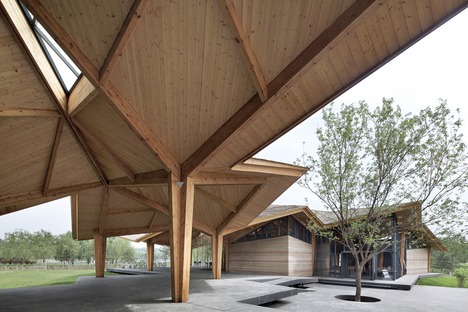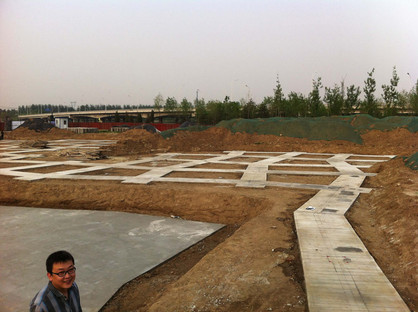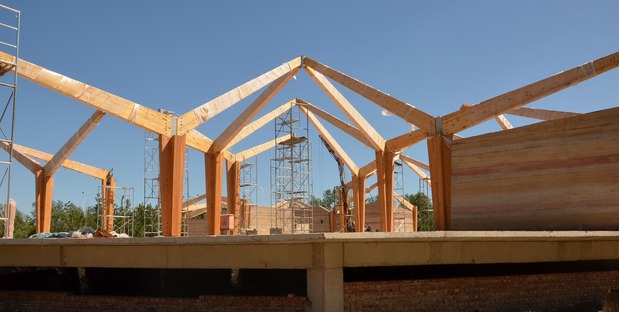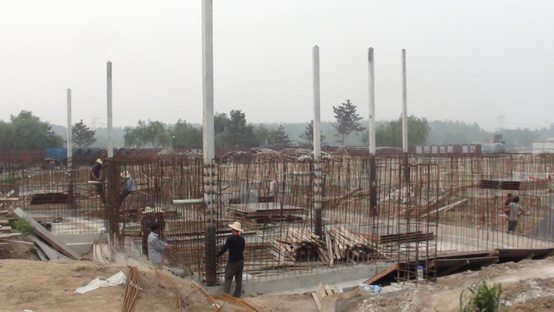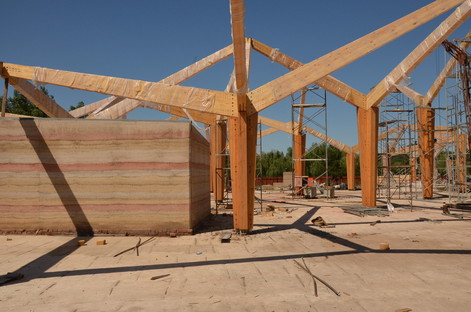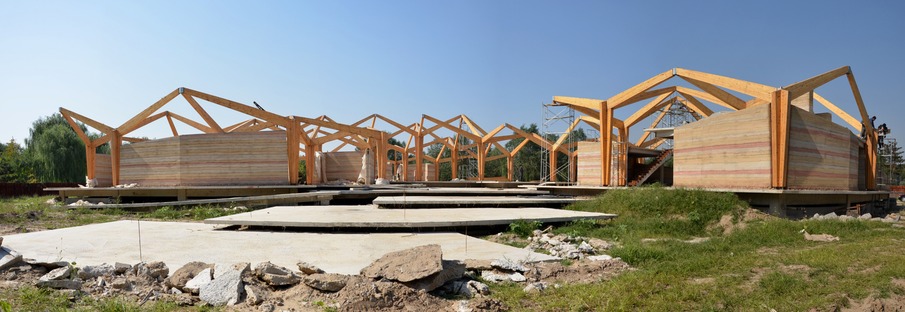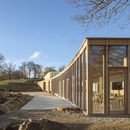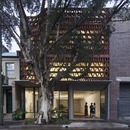03-07-2020
TAO’s Forest Building of glulam, rammed earth and concrete
Su Shengliang, Jin Qiuye,
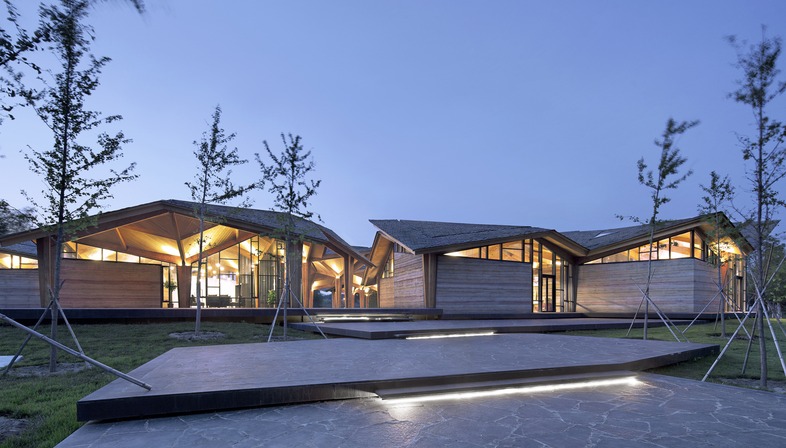 TAO has constructed a multipurpose building incorporating a restaurant, a bar and an exhibition space, made of glulam, rammed earth and concrete.
TAO has constructed a multipurpose building incorporating a restaurant, a bar and an exhibition space, made of glulam, rammed earth and concrete.China’s big forest around Beijing, Grand Canal Forest Park, has a new building inspired by the trees in the area. The building’s layout flows among the trees on the basis of a modular scheme created by a simple, high-impact glulam structure. The architects thought of it as a series of umbrellas made by combining four L-shaped structures to create a cross-shaped central pylon, with overhanging beams joined to those of the other modules by a flanged ring bolted in place. This structural expedient made it easy to cover a large space and construct a second reinforced concrete structure below it, which creates the series of spaces required to make the whole construction work, offering cosy spaces with a strong emotional content.
The material used for the external infill is earth collected on-site, selected and treated to be laid in a highly compact, accurate stratification to create a fascinating, unusual striped pattern.
The entire project rests on a floating platform, under which the mechanical systems and rainwater pass, collected through impluvia generated by the inclined gables of the roof and conveyed, in every structural module, by a gutter fitted into the empty spaces created by the clusters of pylons.
In this way, the weights and machinery are located elsewhere, eliminating them from the roof so that it can stand out in the project, thanks to the wooden shingles that help it blend in harmoniously with the forest.
Fabrizio Orsini
Project title: Forest Building
Client: Beijing Meijingtiancheng Investment Corporation
Location: Grand Canal Forest Park, Beijing, China
Program: Reception, Restaurant, Conference, Bar, Office
Architect: HUA Li / TAO (Trace Architecture Office)
Design team: HUA Li, Zhao Gang, Jiang Nan, Lai Erxun, Chen Kai, Alienor Zaffalon, Zhang Zhiming, Elisabet Aguilar Palau, Jodie Zhang
Structural engineer: Ma Zhigang
MEP engineer: Lv jianjun
Floor area: 1830 sq. m. ( phase 1 )
Structural system: Timber
Design: 2011-2012
Construction: 2012-2013











