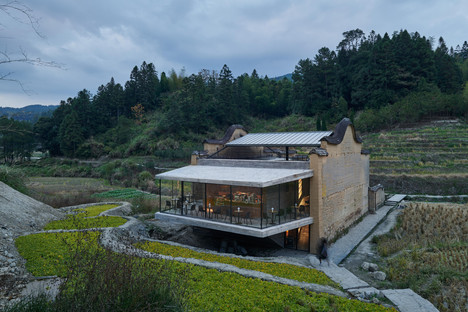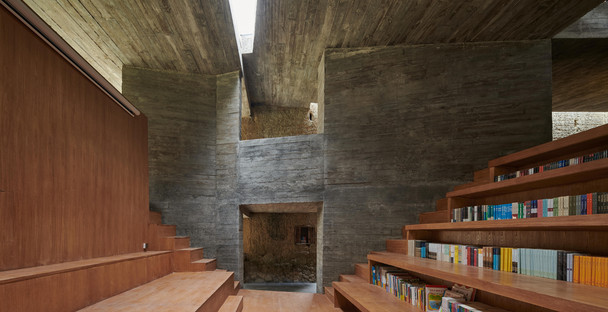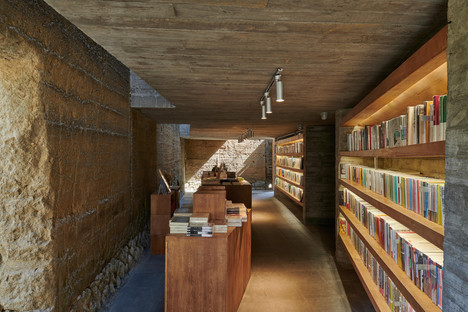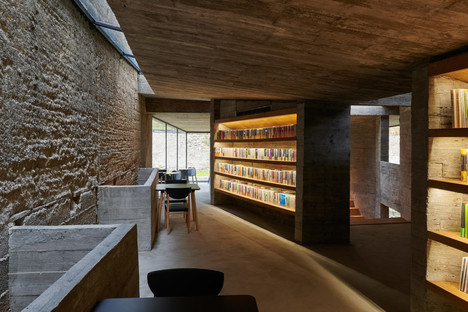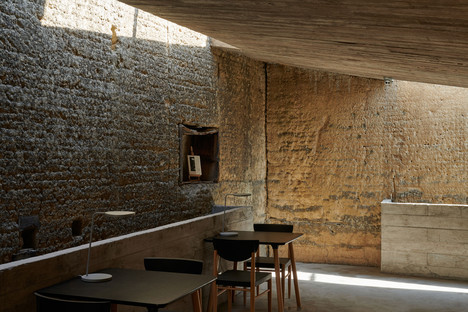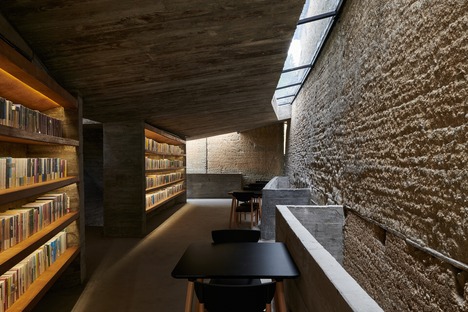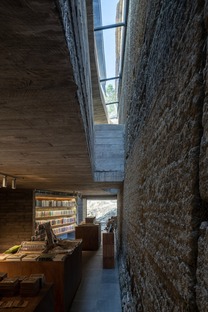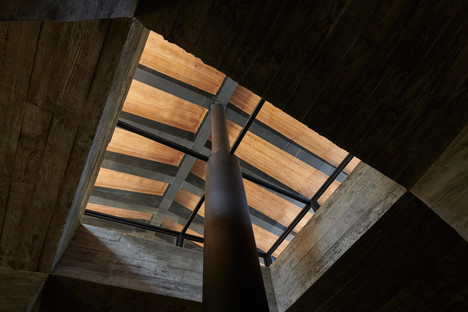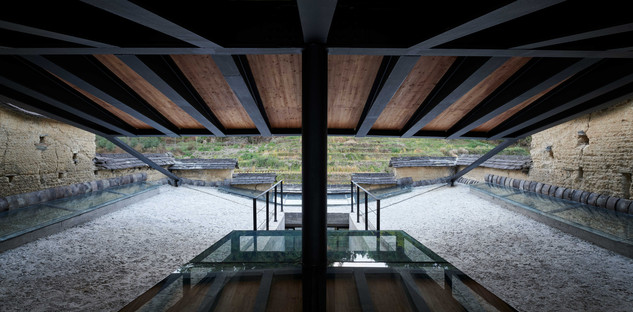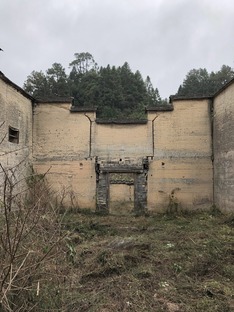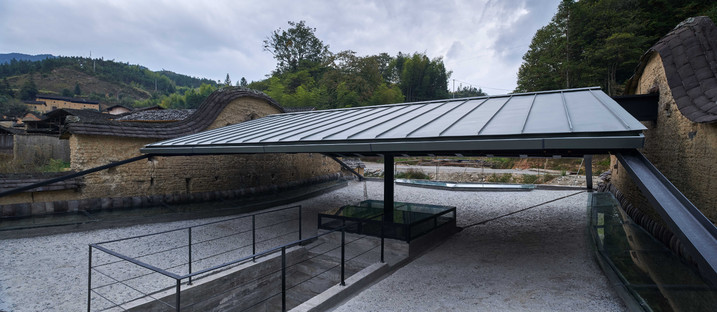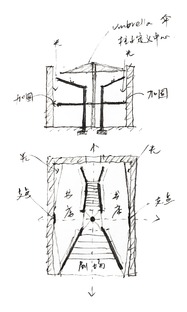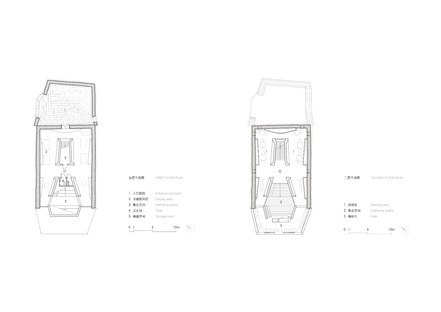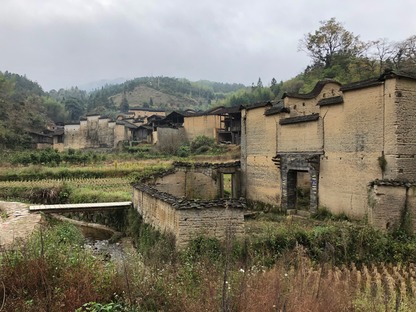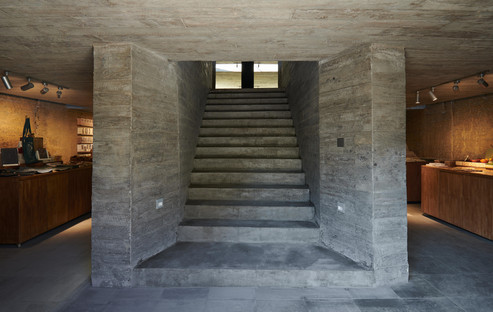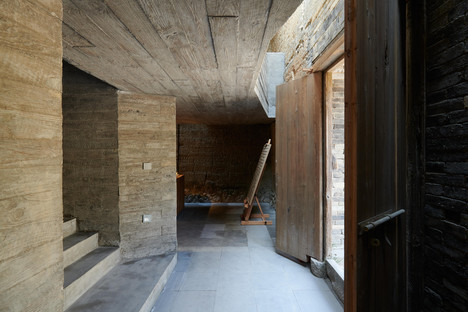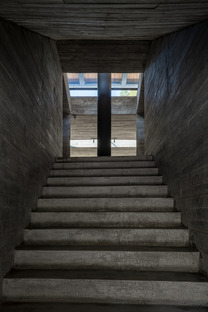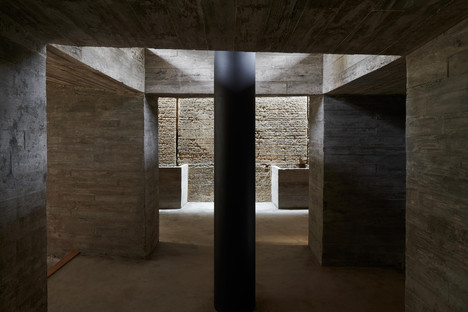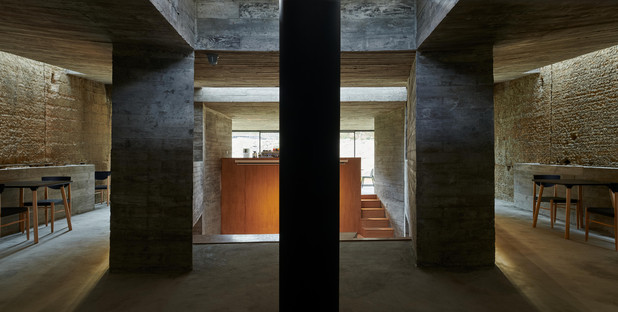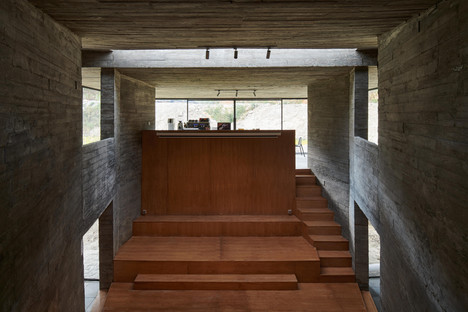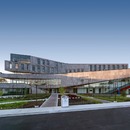21-08-2020
House renovated and transformed into a concrete and steel bookshop by TAO Architects
Xiadi Village,
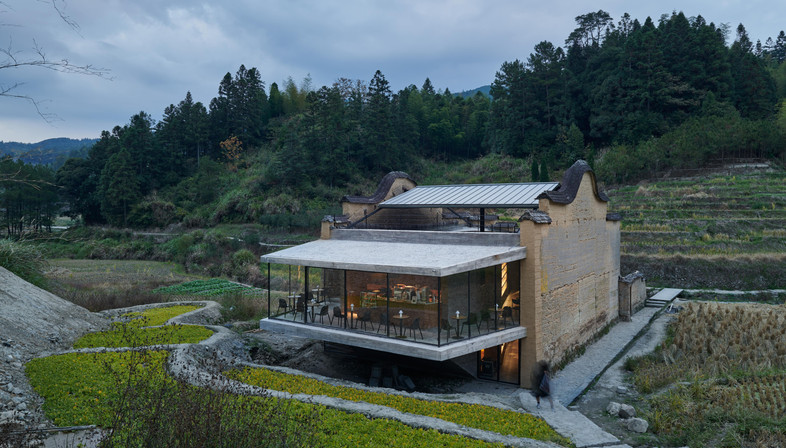 An abandoned house in a village in China has been brought back to life as a concrete and steel bookshop in a courageous renovation project featuring mystical interiors with an innovative flavour.
An abandoned house in a village in China has been brought back to life as a concrete and steel bookshop in a courageous renovation project featuring mystical interiors with an innovative flavour.Librairie Avant-Garde’s Xiadi Paddy Field Bookshop is located in the northern part of Xiadi Village, in Pingnan, Fujian, surrounded by rice paddies extending along the slopes of the hills. Of all the houses in the village arranged poetically along the curves of this characteristic landscape, one stands out in particular. Its square shape, with two equal and opposite walls, stands out immediately because it is made of big blocks of rammed earth, similar to Florence’s pietraforte, and because two of its four walls feature jagged crenellation descending toward the centre of the walls, so that the other two stand out, culminating in a curved dewlap shape, its profile underlined by the ashlars of the head tiles.
The interior had no floor slabs before the renovation, though a memory of the former slabs remained in the regular holes along the outside walls. The architects therefore decided to build a solid reinforced concrete frame inside the house, the surfaces of which reveal the vibrant veins of the wooden formworks, blending in with the building’s interiors.
In the middle of the space there is now a big, inviting staircase, squeezed between the two weight-bearing walls that divide the space, leading to an upper floor where there is a slender black steel pylon with a round base which supports the middle of the roof beam after crossing through the last floor slab and through the middle of a square skylight.
Lastly, the roof has the simple shape of a traditional hut, covering the final floor slab, which slopes slightly inward to act as an impluvium, a compositional expedient that facilitates the natural rising of air in the new bookshop.
Fabrizio Orsini
Project: Xiadi Paddy Field Bookstore of Librairie Avant-Garde
Client: Librairie Avant-Garde
Location: Xiadi Village, Pingnan, Fujian, China
Program: Bookstore, Café
Principal architect: HUA Li | TAO (Trace Architecture Office)
Design team: HUA Li, LI Ruoxin, ZHAI Dongyuan, CHENG Xiangju
Structural engineer: MA Zhigang, ZHANG Suiping
MEP engineer: LV Jianjun and Kcalin design group MEP engineer: LI Xin, ZHAO Zirui, LI Wei
Construction team: ZHUO Yijiu, ZHENG Jialiang, GAN Zhenqin, ZHENG Debu, ZHENG Zhongchun, ZHENG Delv and other local builders
Floor area: 397.3 sq. m
Structural system: Steel / Reinforced concrete
Design: 2019.3-2019.6
Construction: 2019.7-2019.10
Photograph: CHEN Hao, ZHUO Yuxing











