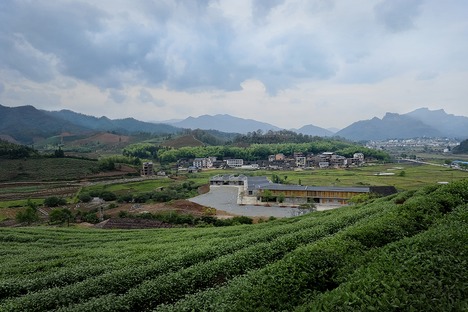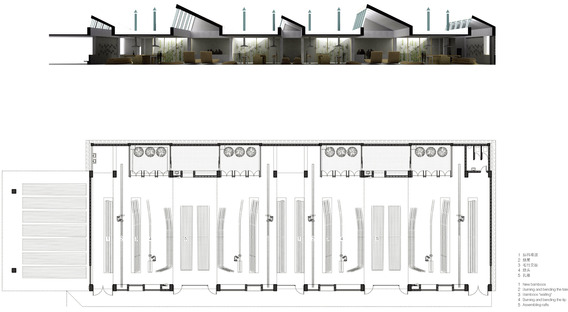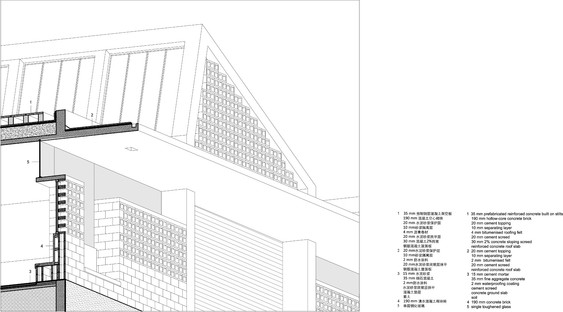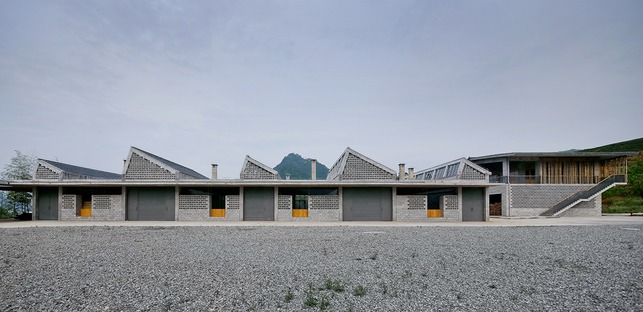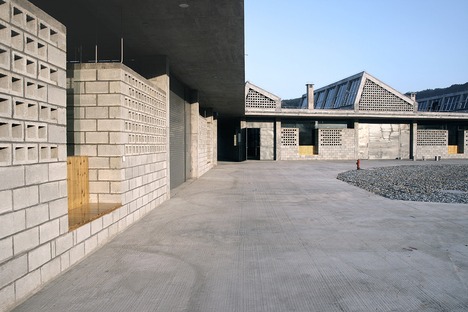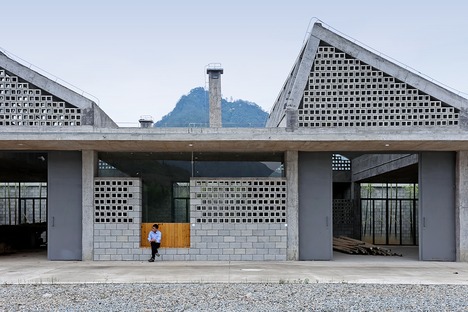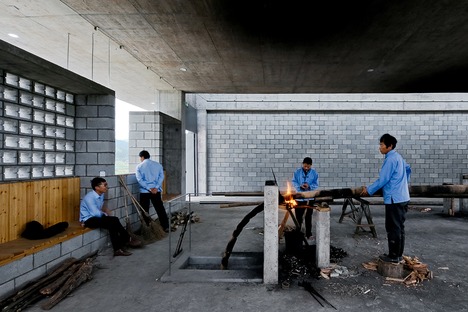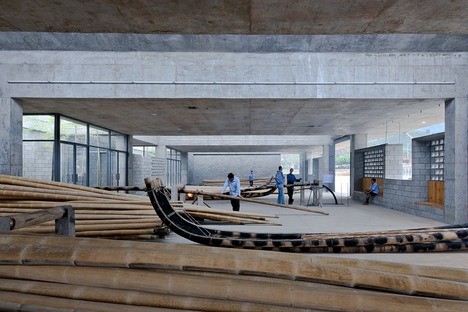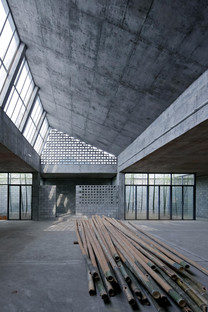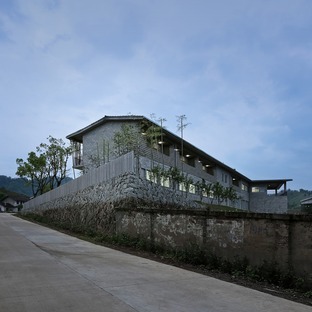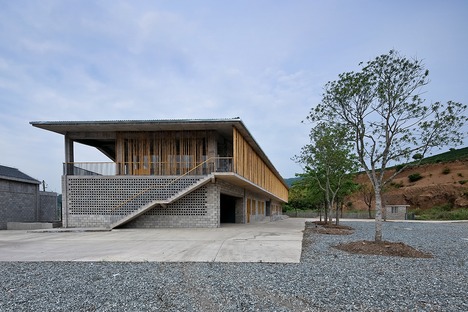24-07-2020
TAO builds a concrete factory for making bamboo rafts
Xingcun,
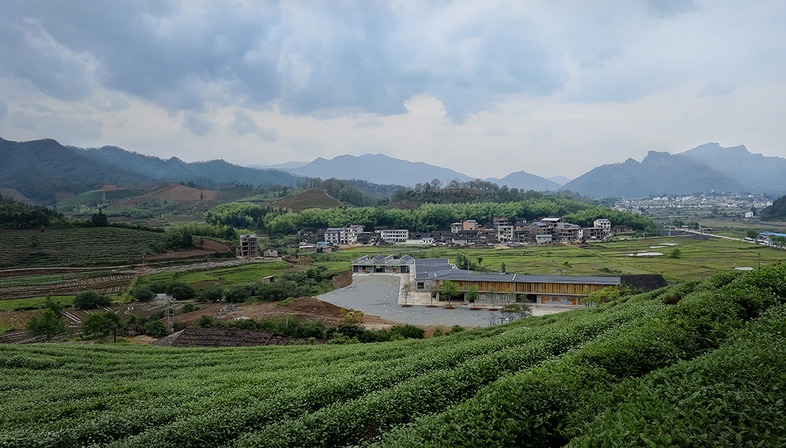 TAO Architects have built a bamboo raft factory made entirely of concrete in Xingcun.
TAO Architects have built a bamboo raft factory made entirely of concrete in Xingcun.About 1,800 bamboo rafts are built to navigate the Nine Bend River on a hill in Xingcun, in a new building made entirely out of concrete measuring 1,519 sqm. The simple design inspiring the whole project determines the predominant architectural vocabulary of the operation, characterised by the client’s and the architects’ choice not to add any superfluous details. The process of making the rafts involves only a few operations, but they require plenty of space and manual skill, and so the big rectangular building for the workers and the materials to be used in making the rafts has a free span of 14 metres with a total length of about 108 metres.
Every part of the building is made of concrete, from the shingles and the oblique north-facing shed roof structure to the floors and walls, to the point that several different versions of the material may be seen in the project. But this does not mean that the building has been constructed with severe simplicity, because the square perforated bricks on the façade perform not only their structural function but a decorative one. This aspect is underlined by a bamboo screen, clearly illustrating on the outside of the building what goes on inside.
A lot of fire is needed to bend the long bamboo canes to make the keel of the rafts, and so workstations have been set up on the flat floor slabs between the sheds with chimneys for evacuating smoke.
It is surprising to see a big industrial building constructed in such a simple, courtly style, in line with the oriental tradition but with a clearly modern twist. Overlooking it is a second building containing offices and a dormitory, perched at the top of the slope behind it.
Fabrizio Orsini
Project title: Wuyishan Bamboo Raft Factory
Client: WuyishanTourism Development Incorporated Company
Location: Xingcun Town, Wuyishan Mountain, Fujian, China
Programme: workshop, storage area, office, dormitory
Architect: HUA Li / TAO (Trace Architecture Office)
Design team: HUA Li, Elisabet Aguilar Palau, Zhang Jie, Laijing Zhu, Lai Erxun, Martino Aviles, Jiang Nan, Shi Weiwen, LianJunqin
Site area: 14,629 sqm.
Total surface area: 16,000 sqm (workshop 1519 sqm office and dormitory 1059 sqm)
Materials: concrete cast on site, hollow concrete blocks, cement tiles, bamboo and wood.
Design: 2011-2012
Construction: 2012-2013 (workshop, office and dormitory; storage area not built)
Photographs: Su Shengliang











