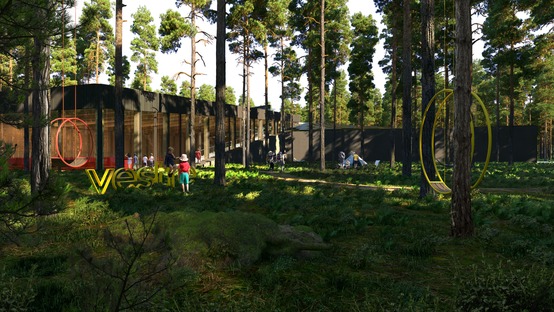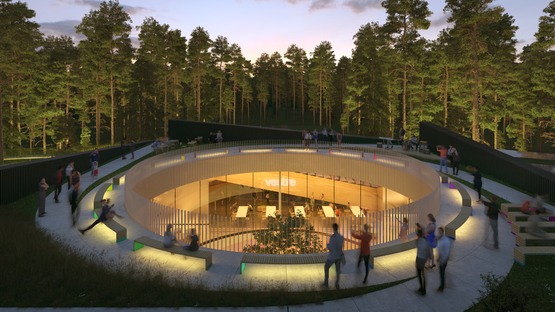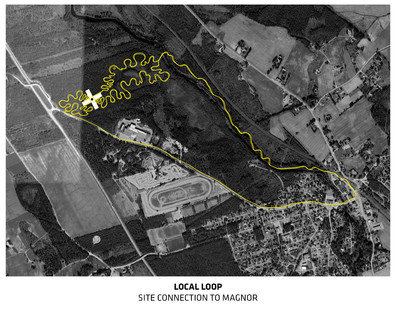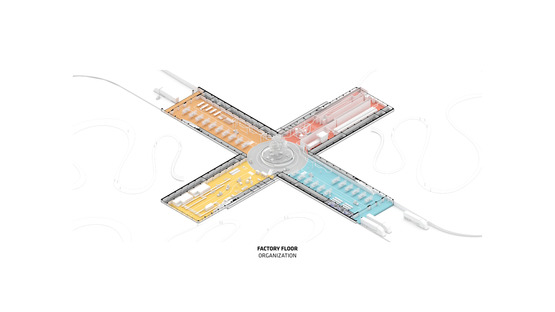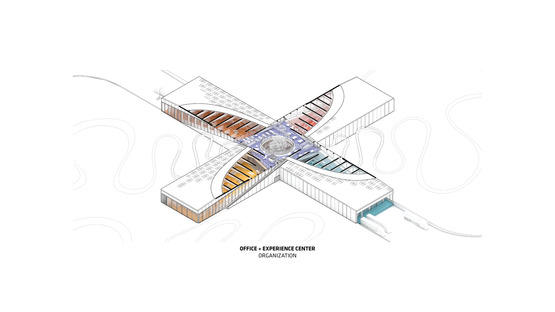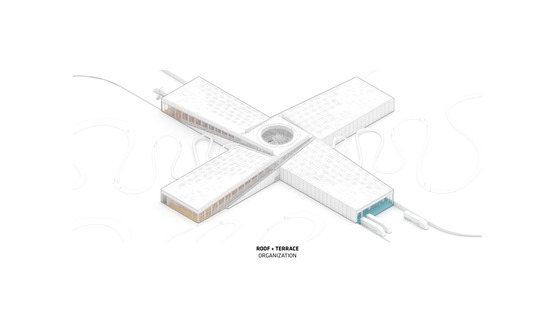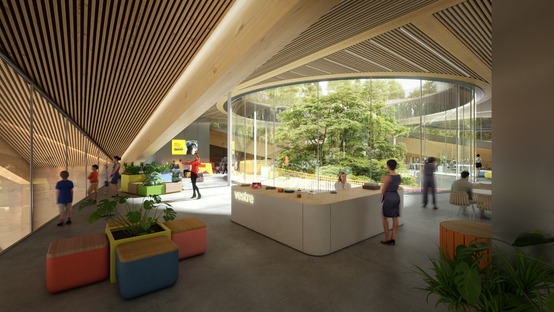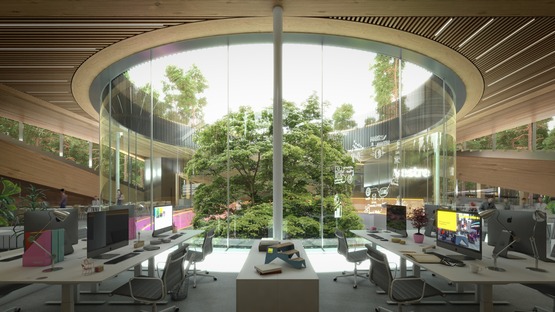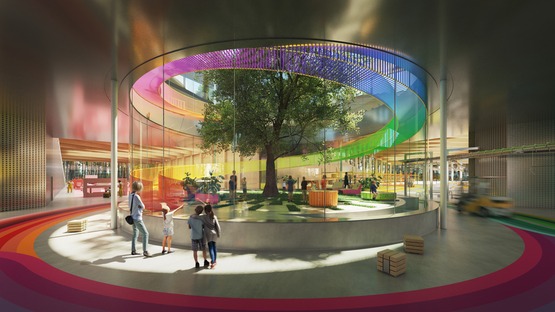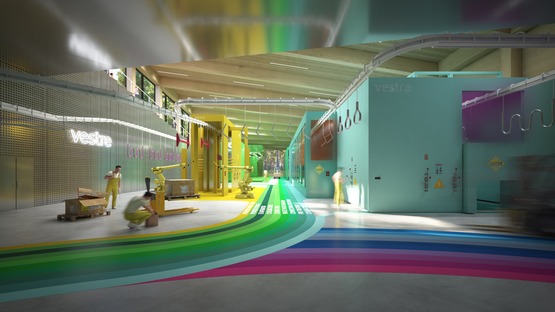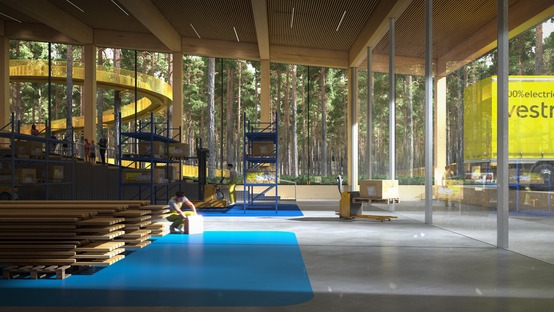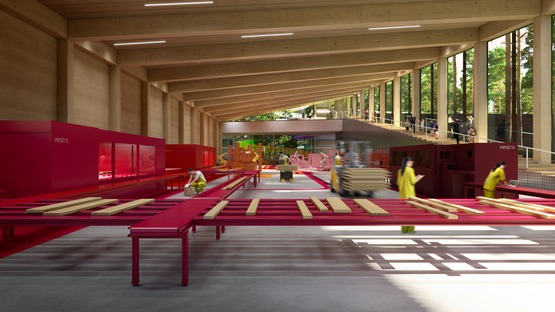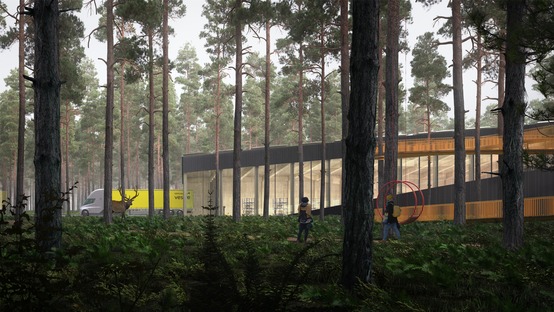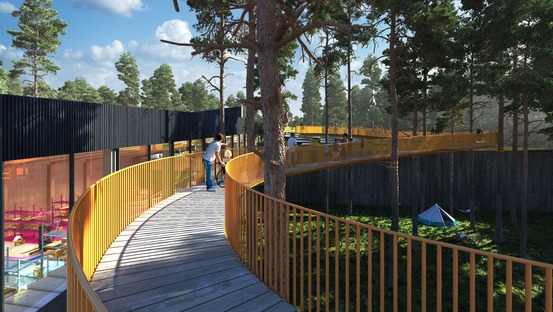31-07-2020
BIG’s The Plus green street furniture factory for Vestre
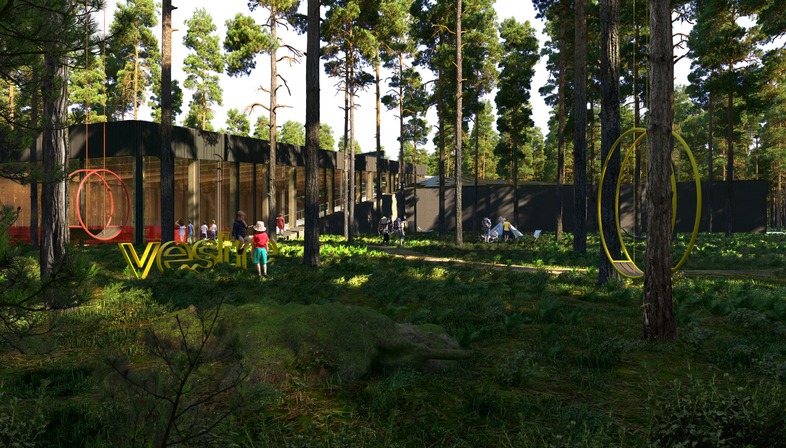 The world’s greenest furniture factory will be hidden among the trees of the Norwegian forest, built by Vestre to plans by BIG.
The world’s greenest furniture factory will be hidden among the trees of the Norwegian forest, built by Vestre to plans by BIG.So far it exists only on paper, but the company seriously intends to build it, because being ecologically sustainable is very important today at all levels in society, and particularly in industry. Vestre intends to open a factory in the village of Magnor, halfway between its original premises in Oslo and its steel manufacturer in Torsby, Sweden.
In this building, the architects divide the four main processes involved in production into four buildings sharing a central space, thereby forming a cross shape, or rather, the “plus” sign which gives the project its catchy name.
The goal is to qualify for BREEAM Outstanding certification, the highest level of environmental certification in the sector; though Vestre will not be the only company to achieve this, its products will be produced by methods in the vanguard of environmental protection. The factory will be located in a forest, and carbon dioxide emissions will be minimised. The big lot will allow the factory to be extended over the years as the brand invests in creating a greener and greener manufacturing industry, eventually covering 300 acres.
The façade of the new complex will be made with timber from trees cut on the site to minimise costs and harmful emissions, while 1,200 sqm of solar panels will provide up to 90% of the plant’s energy. The heat released by them will be recovered in the form of thermal energy to heat tap water using heat pumps that manage heat and cold in response to demand. Finally, the plant’s automation system will be based on a new scheme studied specifically for the purpose, which will improve the standards, thanks to the colouring of the machines, divided by task, and following a range of 200 different hues. Visitors will be able to observe all stages in the production process.
Fabrizio Orsini
PROJECT DATA
Name: THE PLUSCode: VSTR
Date: 30/06/2020
Program: Commercial
Status: In Progress
Size: m26501
Client: Jan Christian Vestre / VESTRE AS
Collaborators: Fokus Rådgivning, Gade & Mortensen, Erichsen og Horgen AS, ØM Fjeld AS, Foyn Consult AS, Nordic Architects AS, Norconsult AS, Multiconsult AS, Splitkon AS
Location Text: Gaustadvegen, Magnor, Norway
PROJECT TEAM
Partners-in-Charge: Bjarke Ingels, David Zahle, Ole Elkjær-LarsenProject Managers: Viktoria Millentrup, Eva Seo-Andersen
Team: Julia Tabet, Ariana Szmedra, Ningnan Ye, Ron Bexheti, Ksenia Zhitomirskaya, Jens Majdal Kaarsholm, Ulla Hornsyld, Eduardo Javier Sosa Treviño, Steen Kortbæk Svendsen, Kristoffer Negendahl, Pin Tungjaroen, Neringa Jurkonyte, Magni Waltersson, Cheng-Huang Lin, Tommy Bjørnstrup, Tristan Harvey, Duncan Horswill, Katrine Juul, Alexander Jacobsen, Tore Banke, Frederic Lucien Engasser, Thor Larsen-Lechuga, Katrine Sandstrøm, Jesper Petersen, Kaoan Hengles, Ewa Zapiec, Ariana Ribas, Andy Coward, Andreas Bak, Nanna Gyldholm Møller











