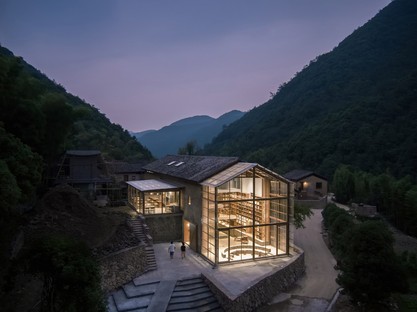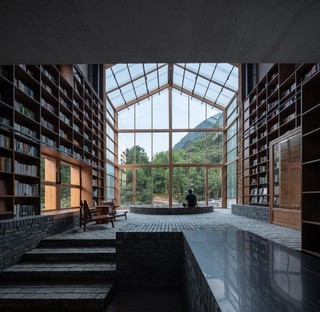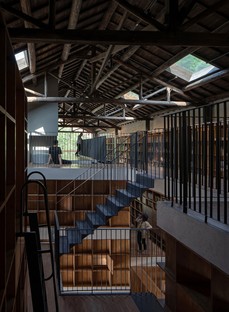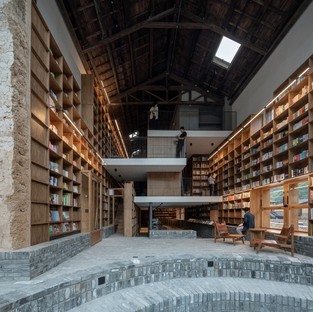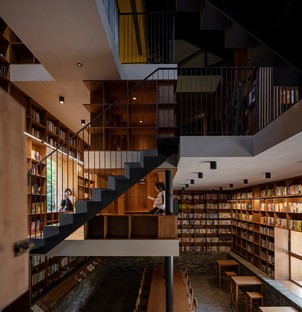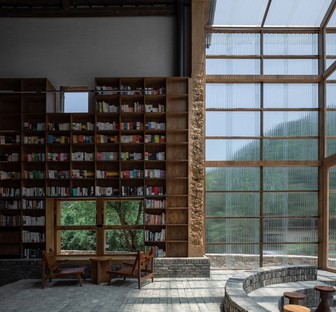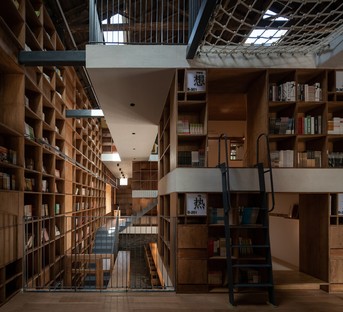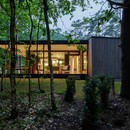10-01-2022
Capsule Hostel and Bookstore named World Interior of the Year 2021
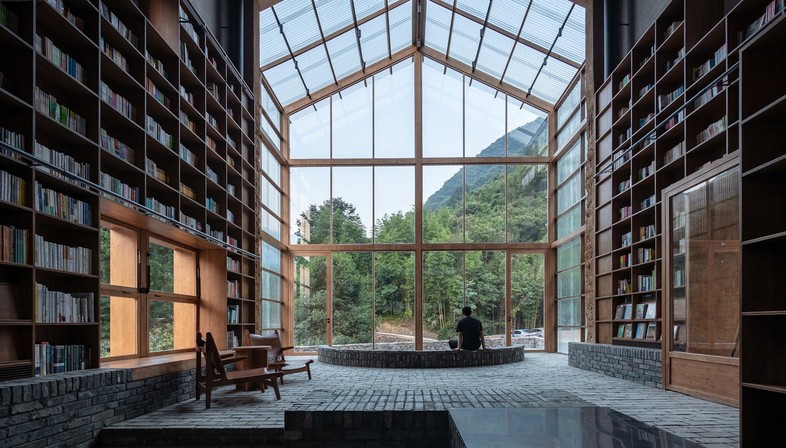
The winners of the INSIDE World Festival of Interiors were announced on 3 December 2021, during the World Festival of Architecture.
Atelier tao+c’s Capsule Hostel and Bookstore in Qinglongwu, China was selected for the top award, “ World Interior of the Year 2021” by an international panel of judges including architects Nigel Coates - creative director of Nigel Coates Studio, Oliver Salway - director and founder of Softroom, Johnny Chiu - founder of J.C. Architecture, Yael Reisner - director of Yael Reisner Studio and Manuelle Gautrand - founding partner of Manuelle Gautrand Architecture.
The judges were pleasantly surprised by this project by Atelier tao+c in a small village in the forests of Tonglu, in China’s Zhejiang province. The architects’ sensitive, poetic, innovative transformation of a modest traditional building measuring only 232 square metres completely empties out the building and constructs a new steel structure inside it to contain and support new functions. The old building becomes a capsule hostel in which the capsule rooms, intended to accommodate a maximum of 20 guests, are formed and enclosed by bookshelves, for the building also contains a bookshop and library open to the community in its 7.2 metre high space.
The small size of the existing building and the difficulties of designing a building within another building posed a major challenge for the architects, who had to ensure the privacy of the hostel accommodations without limiting the sense of community and openness of the public spaces of the library.
The architects of Atelier tao+c completely emptied out the ground floor, removing the partition walls and the original floors. Thus the entire available surface area is allocated to the building’s public function, while the rooms are arranged in groups of 10 to form two independent blocks "floating" above the library.
Thus the division of space only allows the guests in the capsule rooms to sit or lie down, while the staggered floor slabs leading to the capsules create an unconventional space with interesting perspectives. The hostel becomes a practical application of the Raumplan proposed by Adolf Loos.
The reorganisation of interior space is also reflected on the outside, where a few simple openings have been made. Simplicity is the leitmotif linking every aspect of the project. But though it all looks very simple, in actual fact every single solution has been carefully considered and meditated. Natural light is the element uniting the whole project, flooding the interior through a new transparent wall: the architects have replaced the gable wall of the original structure with a wooden frame and clear polycarbonate panels to offer vast views over the luxuriant natural landscape of the forests around it. Thus the building becomes a part of its surroundings and brings them inside. At twilight, the warm indoor light visible from outside makes the hostel and bookshop into a lighthouse clearly visible in the darkness.
(Agnese Bifulco)
Images courtesy of INSIDE World Festival of Interiors and Atelier tao+c all photos © Su Shengliang
Credits
Project Name: Capsule Hotel and Bookstore in Village Qinglongwu
Location: Qinglongwu - Zhejiang, China
Completion Date: June 2019
Gross Floor Area: 232 sqm
Interior design: Atelier tao+c https://www.ateliertaoc.com/
Design Team: Tao Liu, Chunyan Cai, Guoxiong Liu, Lihui Han
Furniture and Lighting Design: Tiwuworks
Product Designer: Yun Zhao, Xiaowen Chen
Structure Consultant: Shanghai Fengyuzhu Culture Technology Co., Ltd.
Photo credit © Su Shengliang










