Tag Ville
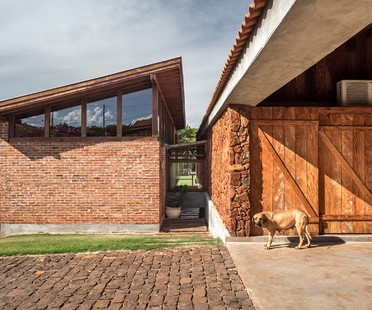
27-05-2020
Lake House by Solo Arquitetos
In Alvorada do Sul, Brazil, Solo Arquitetos has created a spectacular holiday home ensconced in nature, right beside the Paranapanema River. The house, an independent villa with a swimming pool, consists of two distinct blocks: one devoted to shared spaces and another for the more private areas. To create the perimeter structure of the house, the fifty-year-old couple who commissioned the work chose to use the bricks that once made up the walls of their company, a factory: a symbol of their decades of work that will now create a place for them to relax.
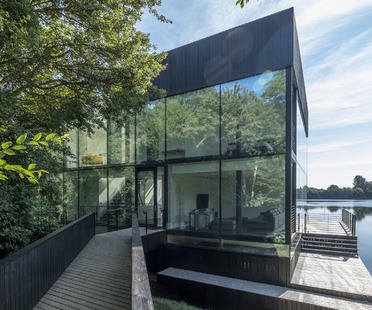
22-05-2020
Mecanoo’s glass and steel house on stilts
A steel house built on stilts appears to float on a lake near Lechlade-on-Thames
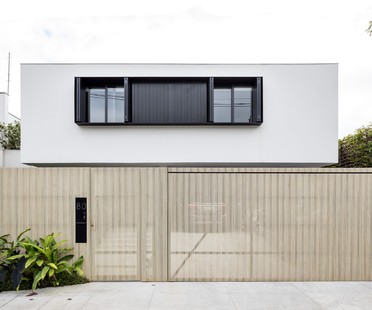
20-05-2020
CR2 Arquitetura Jacupiranga House, San Paolo, Brazil
CR2 Arquitetura, the studio founded by architects Cecilia Reichstul and Clara Reynaldo, planned the architectural and interior restyling of a big house constructed in the 1960s in one of the most luxurious neighbourhoods in San Paolo, Brazil. With only minimal work, the architects transformed a home that appeared cramped and neglected with brightly lit, open spaces, even expanding the garden.
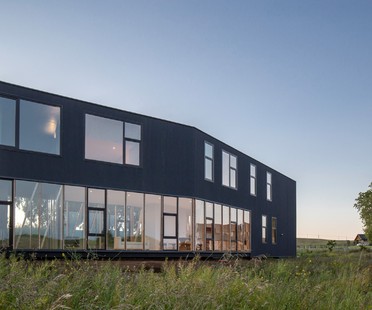
20-05-2020
Ignacio Correa: Casa Maitenes, Puerto Montt, Chile
Ignacio Correa’s Casa Maitenes in Puerto Montt, in Chilean Patagonia, is a resilient home built to respond to the rainy climate and turn it to advantage. Casa Matenes is a wall to live in, a shell closed against the weather made permeable here and there.
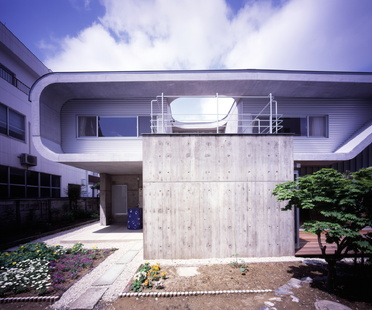
19-05-2020
Continuous Plate House 2.0 by Ryumei Fujiki and Yukiko Sato
The Continuous Plate House 2.0 by the Japanese architects, Ryumei Fujiki and Yukiko Sato from F.A.D.S. Design in Fukui, Japan is a creative project that revisits the spatial relations and materials of the original design, featuring a reinforced concrete slab that folds up and over the house.
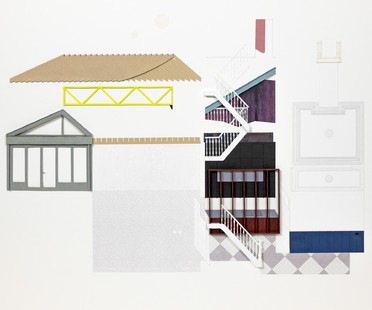
13-05-2020
Bovenbouw: Renovation of a home on Lovelingstraat, Antwerp
In this house on Lovelingstraat, Bovenbouw Architectuur has reinterpreted Antwerp’s 19th-century rooms with modern twists, creating timeless spaces. The strategy used to bring light into the interiors and the intermingling of old and modern styles are the focal points of this Belgian firm’s original design.
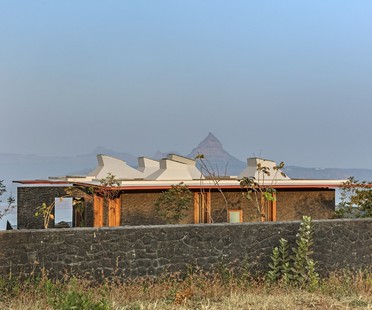
08-05-2020
Khosla Associates: Refuge in the Western Ghats, Maharashtra, India
Tradition, water and natural ventilation are the founding elements of this residential project in the Western Ghats, in the Indian region of Maharashtra. Khosla Associates has designed a single-storey pavilion along the slope that runs down towards the lake, with basalt walls and characteristic skylights.
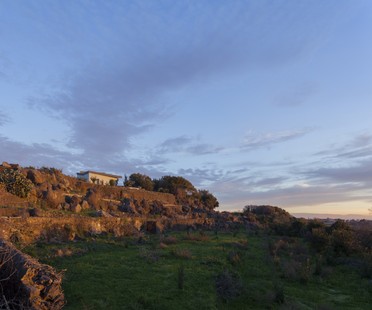
07-05-2020
From Sicily to Milan: Forte Architetti’s residential interiors
Three interesting interior design projects by Forte Architetti. Starting with the landscape of Sicily, in the shadow of Mt. Etna, where architect Roberto Forte designed a family home and farm in a lemon grove. Then heading even further south, with an interior in Ortigia, the historic centre of the city of Syracuse, before travelling all the way up the boot of Italy to give a new identity to an anonymous apartment in Milan.


















