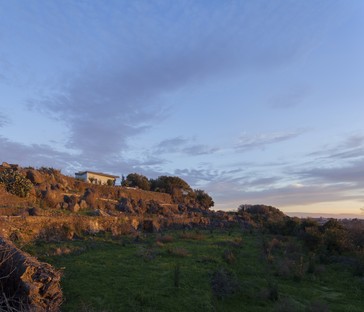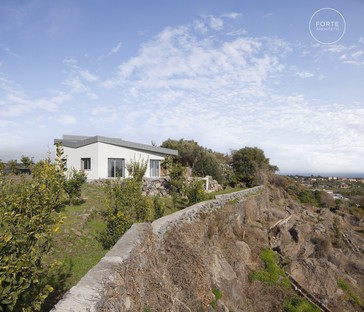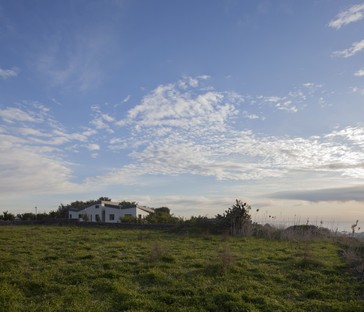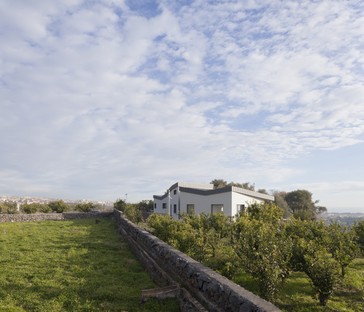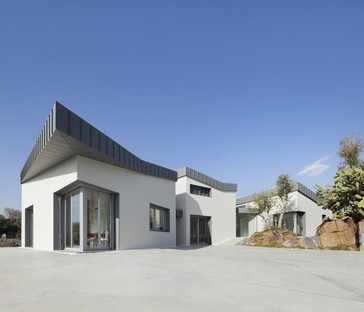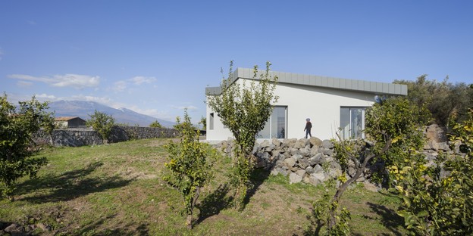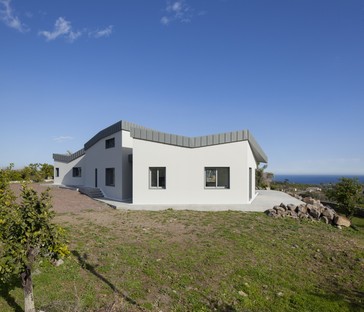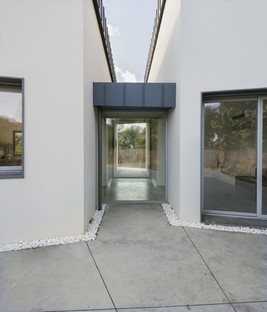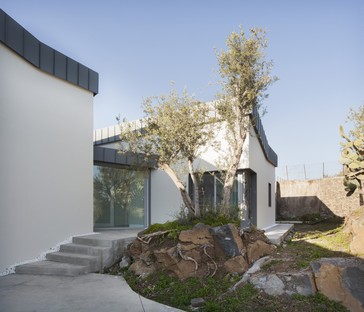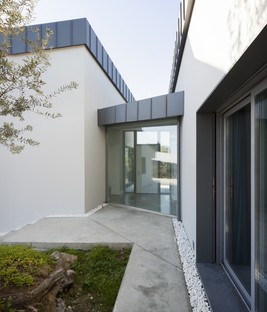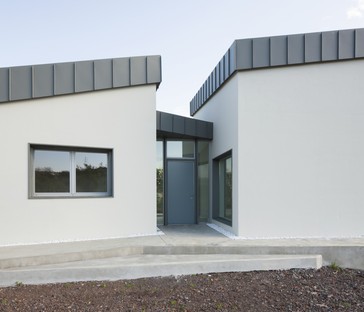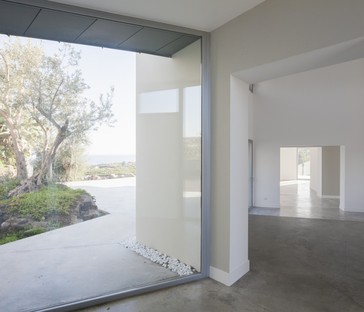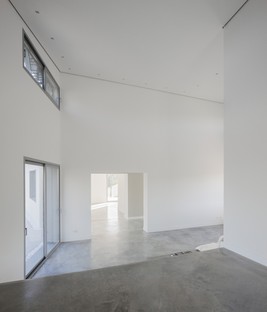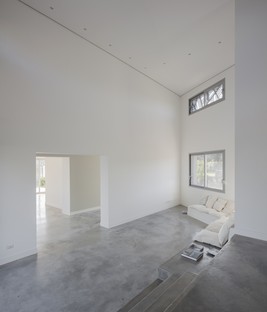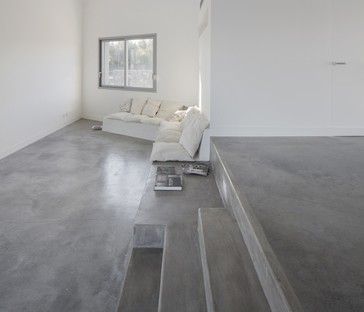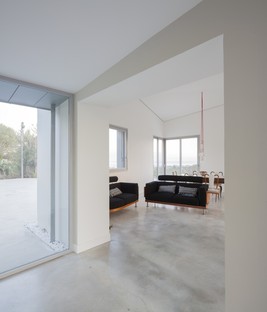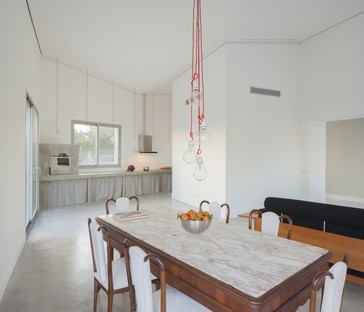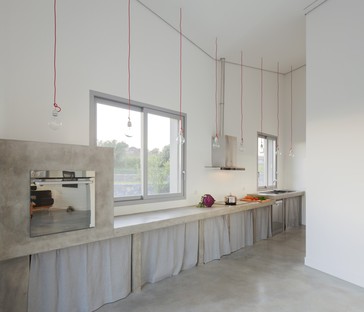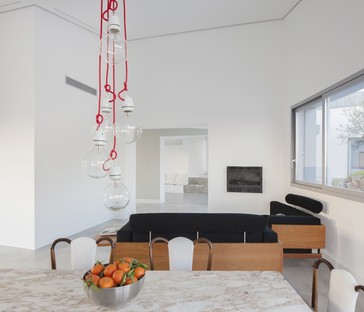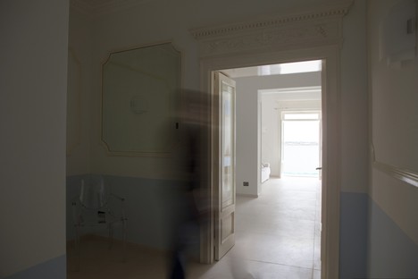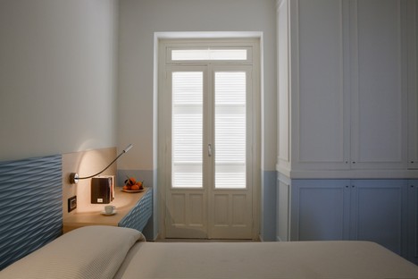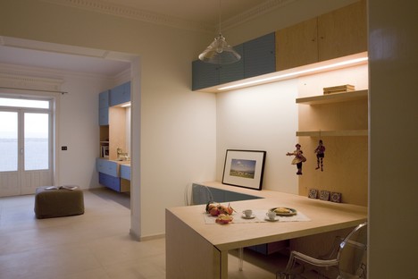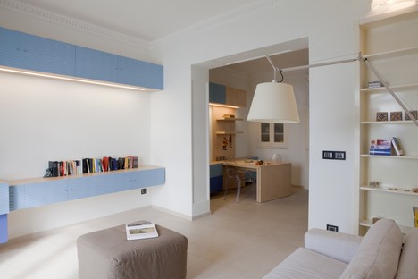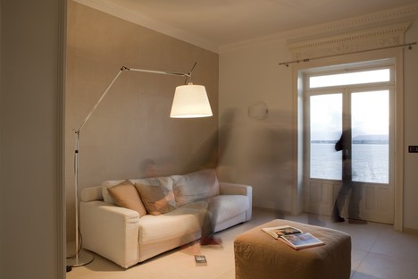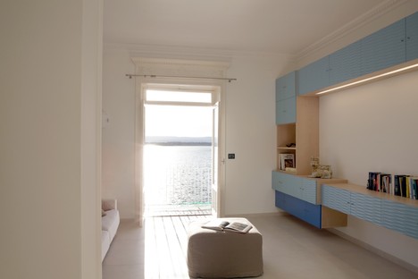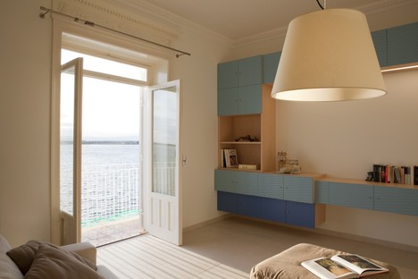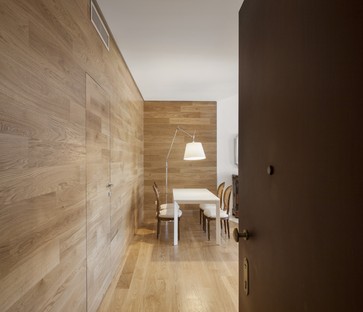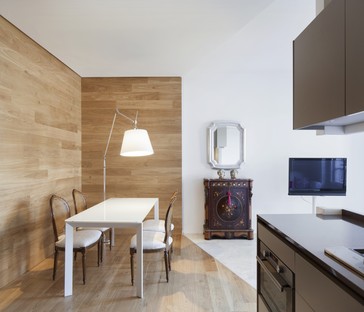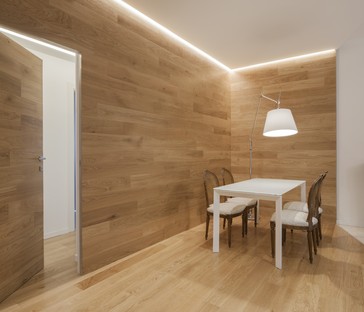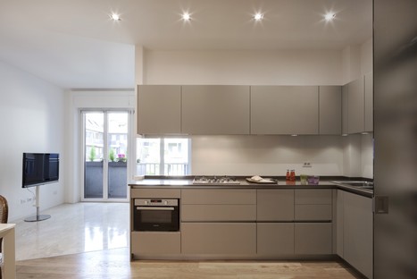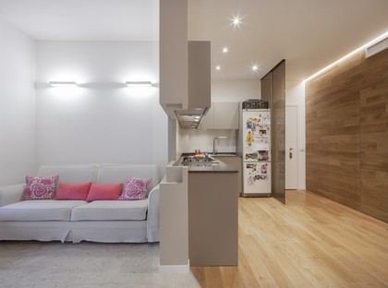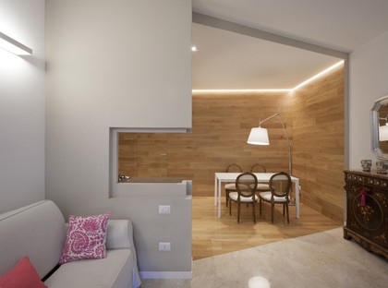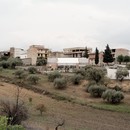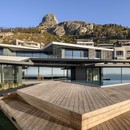07-05-2020
From Sicily to Milan: Forte Architetti’s residential interiors
Salvatore Gozzo Environmental Photography,
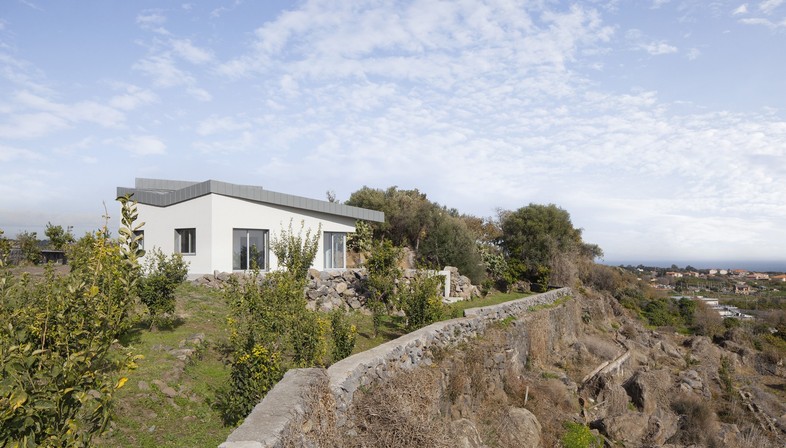
Forte Architetti has completed three interesting residential projects in Italy. The two projects in Sicily are very different in scale and context: a home in Acireale surrounded by the natural landscape and typical scents of Sicily, and an apartment in the centre of the ancient Greek city of Syracuse; while in the third interior, the architect gives a new identity to an anonymous apartment in Milan.
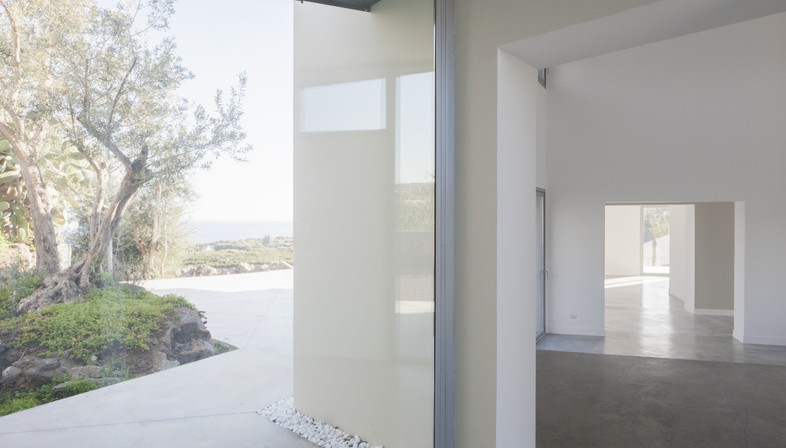
Villa RP is a home designed by architect Roberto Forte with Zero Architetti in Acireale, in the province of Catania on the east coast of Sicily, between the foot of Mt. Etna and the shore of the Ionian Sea. The house is located in a rural setting, with all the typical marks of the Sicilian landscape, the sea and the threatening yet fascinating volcano, along with all the traditional elements of Mediterranean and particularly Sicilian farming. The house is surrounded by a fragrant lemon grove in countryside modelled by terraces with dry stone walls made of lava, in a landscape dotted with rural buildings, unmistakable signs of the human presence demonstrating the local people’s resilience in the face of a tough natural environment. All these signs have been captured by the architect and transformed into key elements of the project, so that Villa RP becomes a variation on the rural architecture typical of the area: the masseria, a complex of buildings enclosing the home and buildings supporting work in the fields and animal husbandry.
The villa is made up of a set of different volumes reflecting the client’s different functions and requirements for living while benefiting from an exclusive, privileged relationship with the landscape. Big windows and carefully designed openings frame important elements of the landscape, transforming them into the backdrop for daily living in the home.
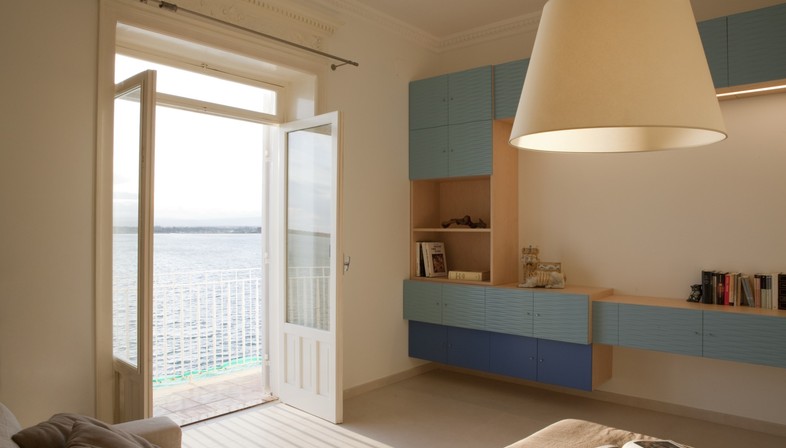
In the heart of the island of Ortigia, a settlement of Greek origin representing the oldest part of the city of Syracuse, architect Roberto Forte and Zero Architetti planned the renovation of Casa R, an apartment in a heritage building. The untouchability of the historic building’s exterior did not represent a limit for Forte, but rather a source of inspiration to be interpreted in interior design. Just as the house is accessed via the narrow laneways of the old town, where the signs of the past are tangible and present, in the interior, a series of spaces and functions leads to rediscovery of the sea view over the Golfo Grande, which becomes the dominant element in the living room. The architect has therefore reorganised the distribution of space, renewed the coverings and finishes, and designed custom furnishings that can change their configuration on the basis of how they are used, so that everything responds to the client’s requirements, improving the performance of the materials and guaranteeing the project’s durability.
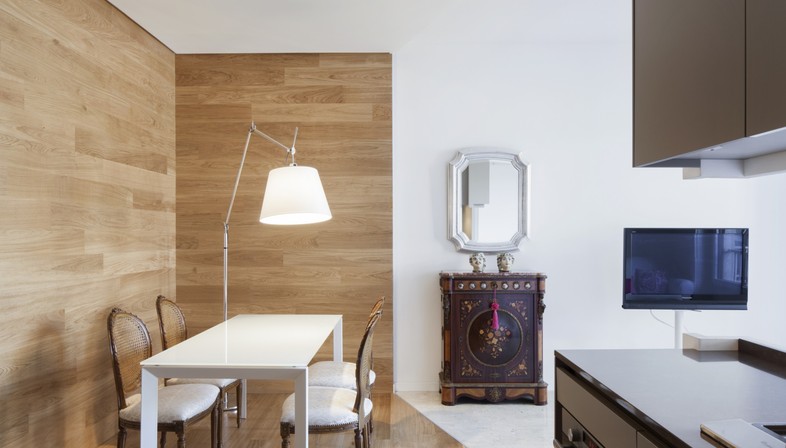
The interior Forte designed in Milan for the EM home gives a bold new identity to an anonymous apartment. The architect’s goal was to connect different rooms, opening them up to the outdoors and giving the inhabitants a new sense of space even within the minimal amount of floor space available. The architect worked with surfaces, combining different materials to identify different functional areas. Upon entering the apartment we are surrounded by the colour and comfort of the kitchen, obtained by covering a whole corner of the apartment with wood to distinguish it from the living room with its granite floor.
(Agnese Bifulco)
Images courtesy of Forte Architetti, photo by Salvatore Gozzo Environmental Photography
Project Name: Villa RP
Date: 2014
Location: Catania, Italy
Type: Residential
Architects: R. Forte (with Zero Architetti)
Photo Credits: Salvatore Gozzo Environmental Photography
Project Name: Casa R
Date: 2009
Location: Siracusa, Italy
Type: Residential
Architects: R. Forte (with Zero Architetti)
Photo Credits: Salvatore Gozzo Environmental Photography
Project Name: Casa EM
Date: 2017
Location: Milano, Italy
Type: Residential
Architects: R. Forte - V. Brullo
Photo Credits: Salvatore Gozzo Environmental Photography










