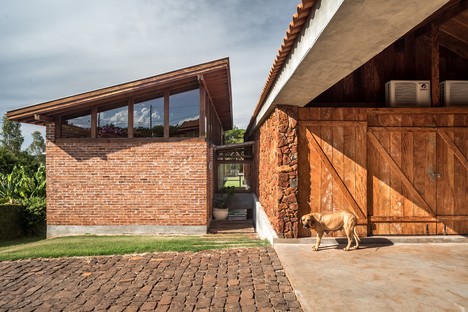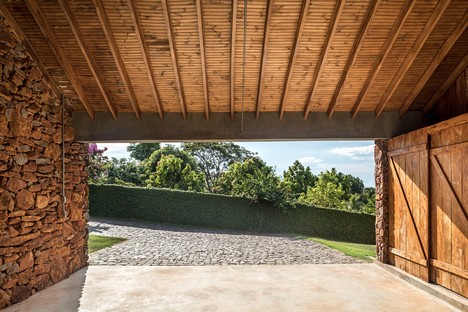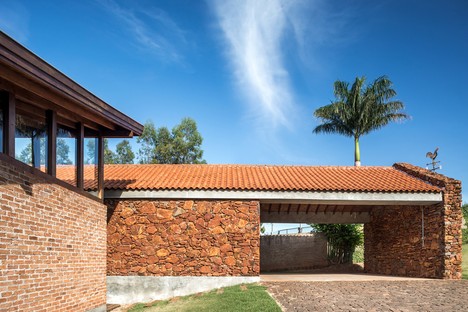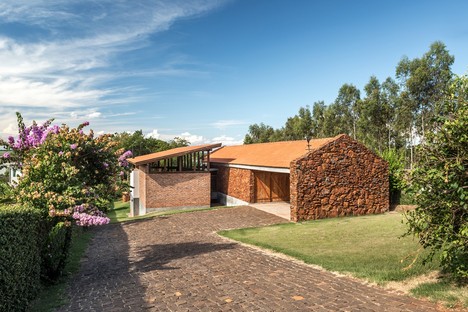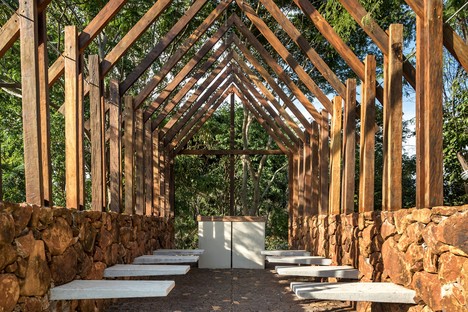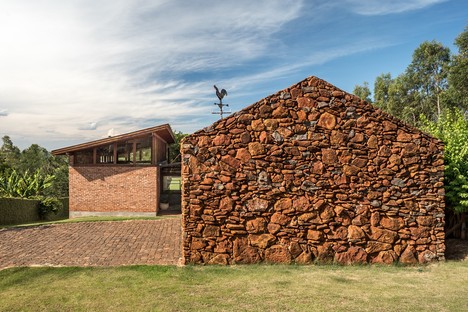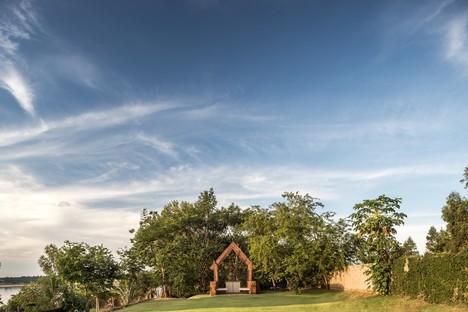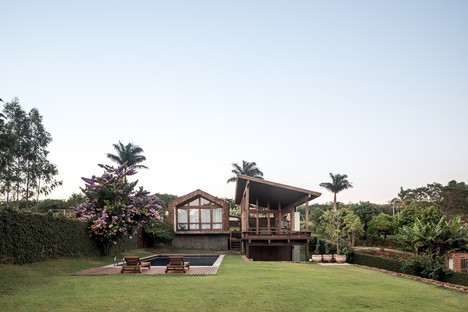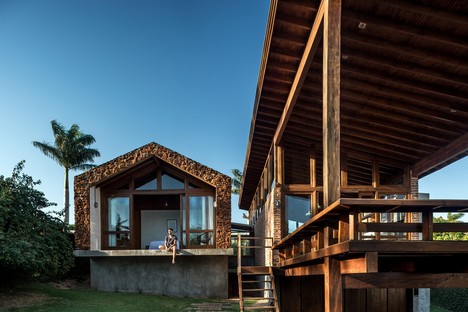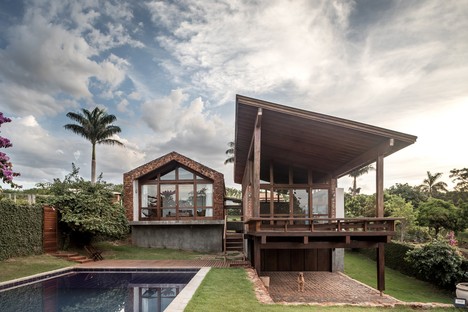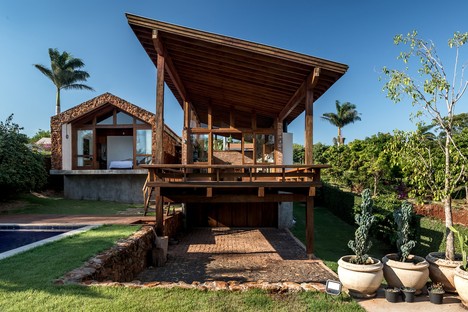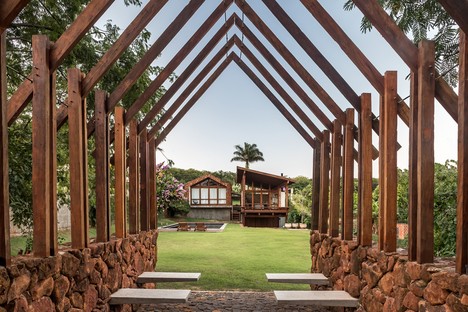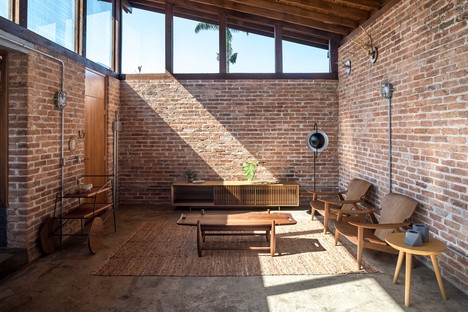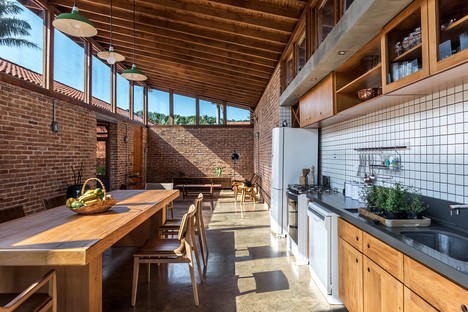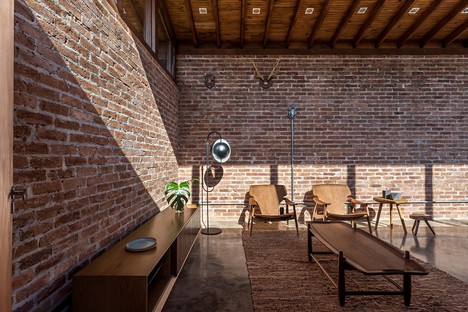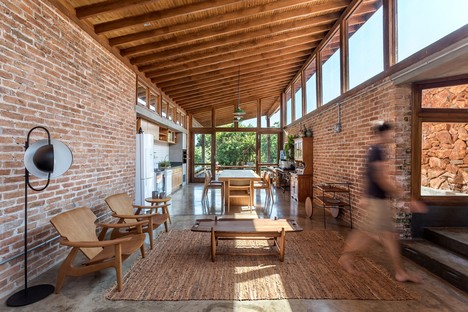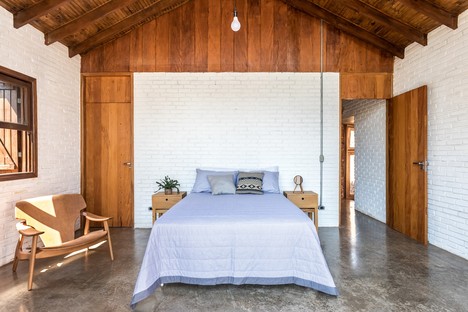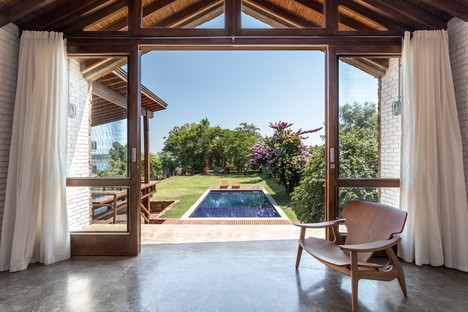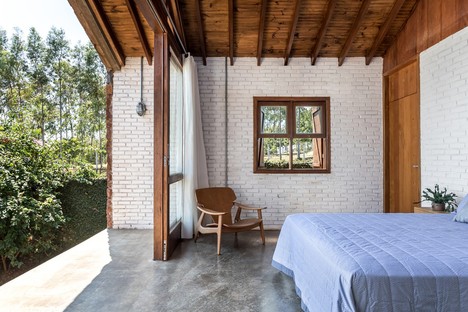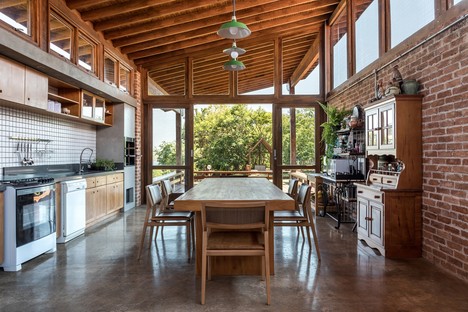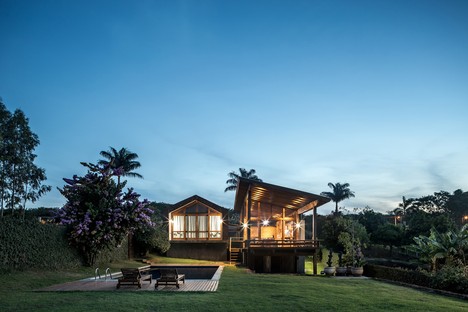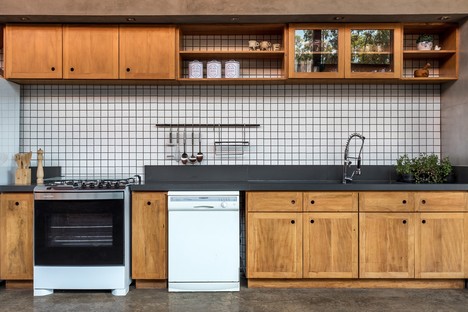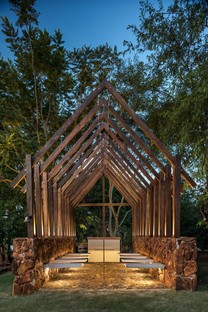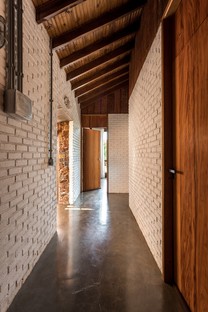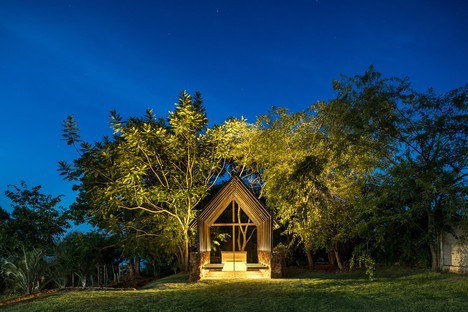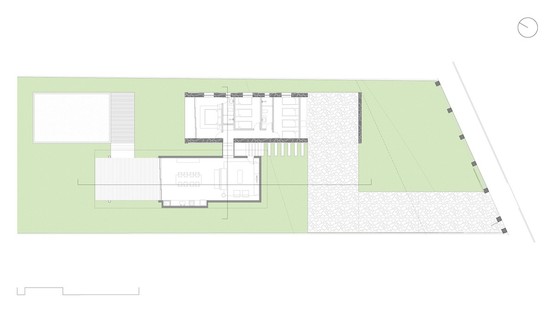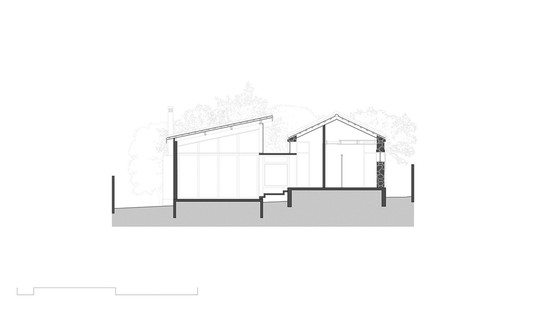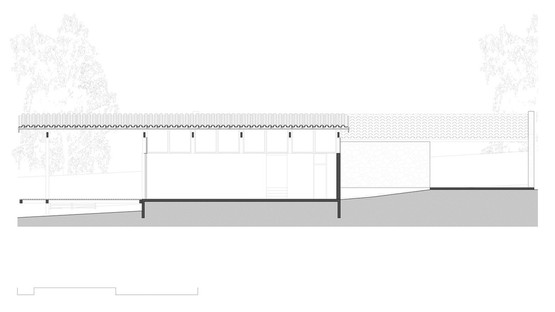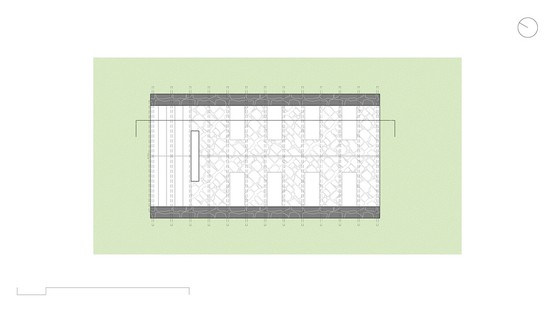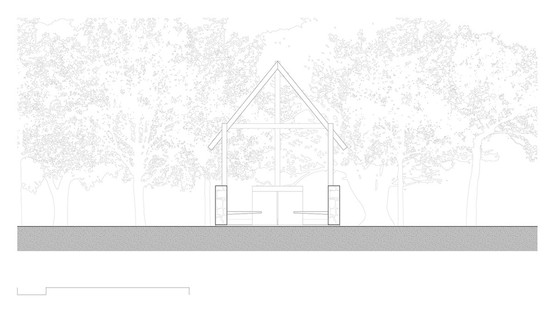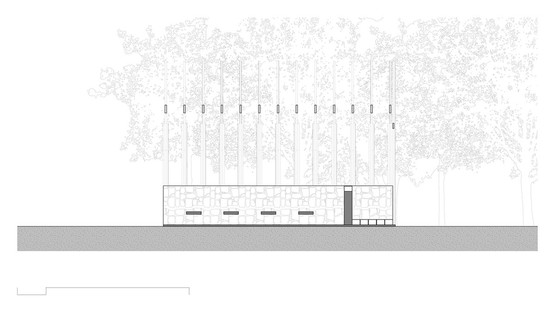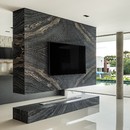27-05-2020
Lake House by Solo Arquitetos
Solo Arquitectos,
Alvorada do Sul, Brasil,

One of the many projects brought to life by Brazilian firm Solo Arquitetos is a small independent villa with a balanced and rural beauty, surrounded by nature. It has been dubbed ‘Lake House’ and is located in Alvorada do Sul, on the border between the states of São Paolo and Paranà, along the banks of the vast Paranapanema River which splits into a series of wide branches in this area, forming more of a lake or a lagoon than a classic river.
The plot which the house stands on has an elongated rectangular shape and slopes downwards slightly from the entrance to the end of the property, following the natural slope running down towards the river. Structurally speaking, the home stands on two blocks which are also rectangular and echo the shape of the plot, arranged parallel to one another and staggered both lengthwise and heightwise so as to accentuate the dynamism and sense of independence of the two living areas. Indeed, the blocks physically suggest the separation in their intended uses: one area is meant for socialising, whilst the other is for more private moments - in other words, a living area and a sleeping area. The two halves are connected by a raised wooden walkway covered by large windows.
The design follows the natural slope of the land it is built on, and as such the excavations for the foundations, which have been laid in reinforced concrete, have been limited as much as possible. During the excavation works, the construction team found many orange and reddish rocks: warm colours that are typical of the area. These make for a high-quality building material, both economically and aesthetically speaking. As such, the rocks were reused on site as part of the perimeter walls that surround the “private volume”, where there are two guest rooms as well as the pièce de résistance: a large and airy master bedroom which takes up half of the area of the volume by itself. The architects believe that this is a real reward, something that the clients truly deserve after years of hard work. What makes the master bedroom so distinctive and incredible is, once again, the natural slope of the property, which has made it possible to create a projecting ledge that hangs high over the ground; this is home to an open balcony with no railings, a belvedere which overlooks the pool, the garden and, further on, the river lagoons of the Paranapanema. A sliding glass door divided into four sections which spans the entire wall makes it possible to configure the room as an outdoor space rather than an indoor one, depending on the seasons and the weather conditions.
Meanwhile, the second volume comprising the architecture of the Lake House by Solo Arquitetos is dedicated to socialising, as it is seen as a sort of central hub which connects the bedrooms and the swimming pool. This features a single, vast open-plan room, designed especially not to obstruct the view of the river. It includes the living room, kitchen and dining room. Beyond a glass wall which marks out the indoor space, the block continues, becoming a large raised wooden veranda. The single-pitched roof is designed to allow an optimal level of light to enter during the day, whilst the entire room is furnished with solid wood furniture, for example the large dining table and the elegant armchairs. The flooring uses concrete which has been processed and polished to create a grungy, variegated texture, whilst the walls - the detail that makes this project truly unique - are entirely made from exposed red brick. These are not any old bricks, however: they are the same ones that, for decades, housed the small factory owned by the clients. In an extremely symbolic, eco-friendly and romantic gesture, the couple decided to dismantle and preserve the walls that bore witness to their work and sacrifices, reassembling them in the place that will instead, from now on, be one of relaxation, recreation, and in a few years’ time, the place where they will enjoy their retirement.
According to the architects: “the stones that coat the private volume were extracted from the site during construction and the bricks used to build up the social volume were disassembled from an old factory owned by the clients - what once hosted their work, now hosts their holidays. Thus, the whole house is attached to its site and its owners”. This process of reuse is popularly known as upcycling, defined as the reuse of a waste material without any need for intermediate processing. The idea of avoiding unnecessary expense and waste is widely respected in all areas of construction techniques which, in Brazil, make use of the simplest, most traditional methods: concrete foundations, brick walls and a wooden structure to support the roof.
Francesco Cibati
Location: Alvorada do Sul, Brazil
Site size: 3000 m2
Project size: 250 m2
Project: Solo Arquitetos
Project Team: Arthur Brizola, Franco Faust, Gabriel Schneider, João Gabriel Küster Cordeiro, Lucas Aguillera, Thiago Augustus, Victor Vilela
Completion date: 2018
Photographer: Eduardo Macarios










