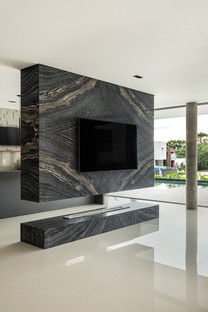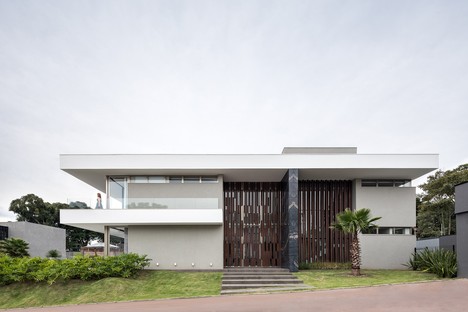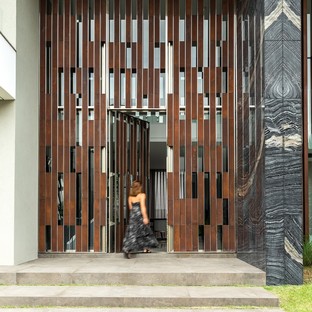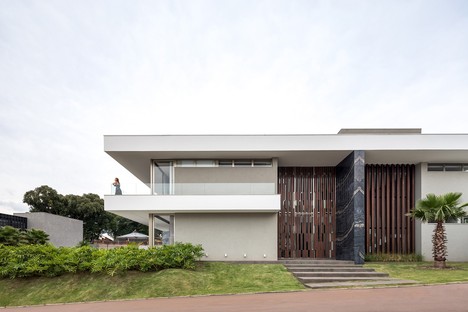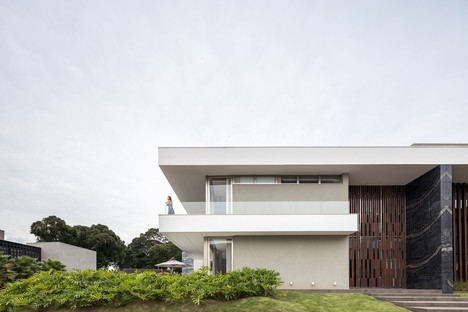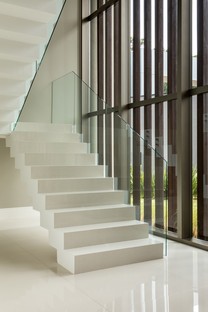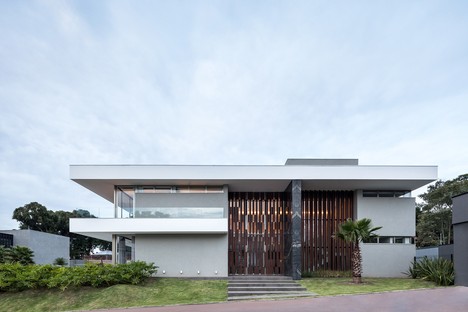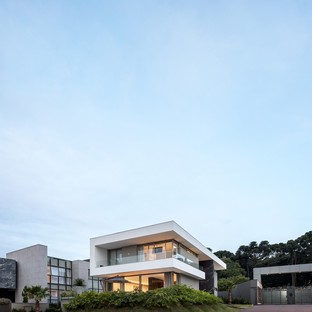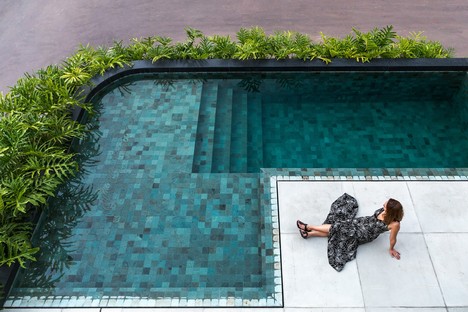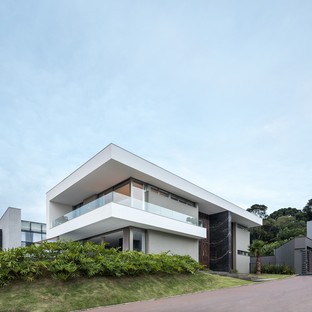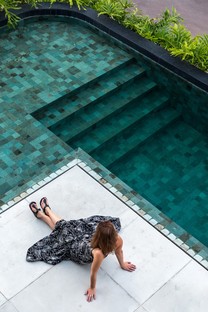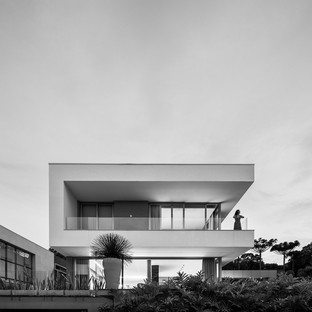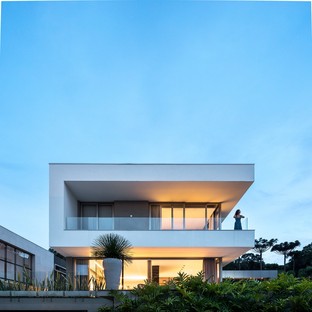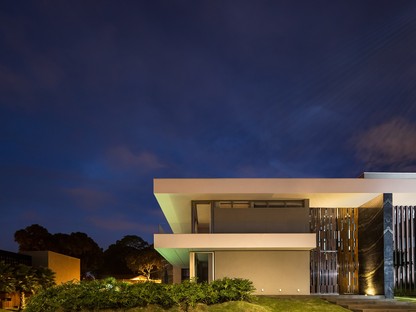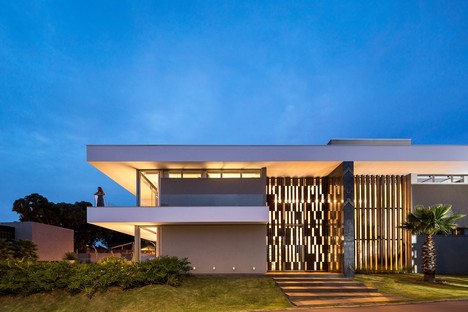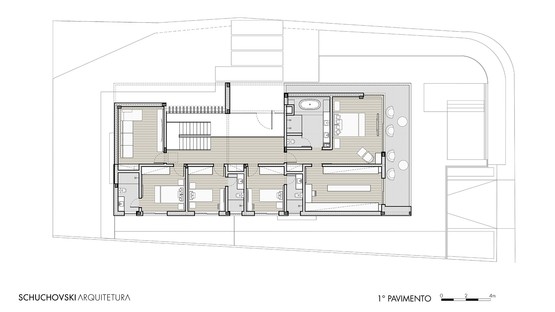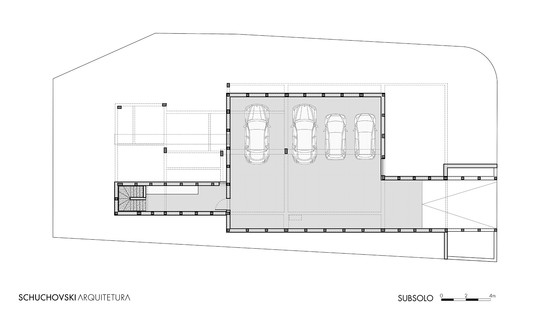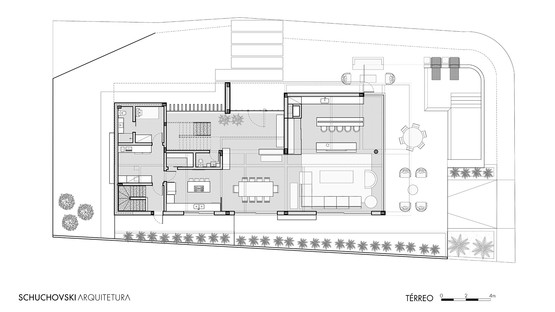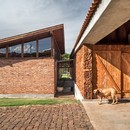27-10-2021
Schuchovski Arquitetura: Residencia HRB in Curitiba, Brazil
Schuchovski Arquitectura,
Curitiba, Brazil,
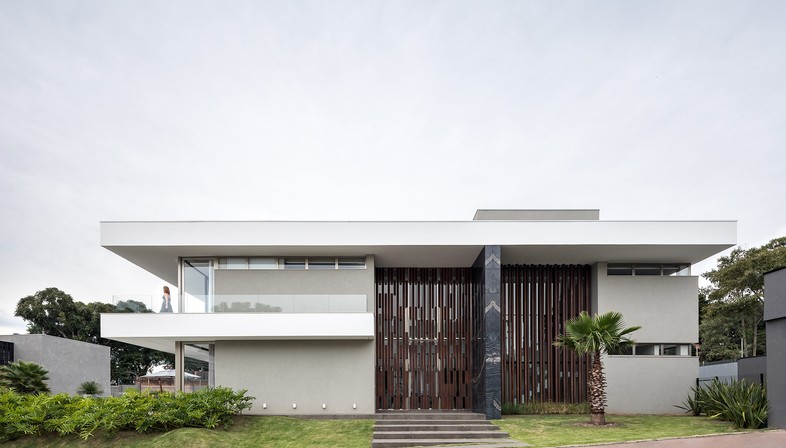
We are in Curitiba, located in the state of Paraná in central-southern Brazil, where a brand-new, luxurious residence has recently been completed. This is Residencia HRB: a project headed up by Elisa Schuchovski - founder and namesake of her firm Schuchovski Arquitetura - together with an all-female team of collaborators.
The project is a detached, single-family villa spread over two floors, with an underground garage. Structurally speaking, it is a square monolith formed of attractive, geometric forms which, whilst hard in shape, are skilfully softened by the light tones of the plastered walls, as well as the material effects of the corten steel and polished natural stone inserts placed near the entrance. A large projecting balcony on the first floor visually bisects the building horizontally, slimming its shape and making it dynamic and contemporary without the need to use any complex devices.
As the firm says in a press release, the key characteristics considered were an open relationship with the nature surrounding the house and the functionality of the space: "The relaxed spirit of the couple who envisioned a concise and contemporary home motivated the architectural party of a construction open to the landscape. A house so that they can live in their lifestyle and that represents their personality, meeting the practical and functional needs of everyday life".
As such, the shape and internal layout of the spaces were a direct response to the characteristics of the site. In particular, the main aspect taken into account was the orientation of the floor plan in relation to the sun. The common areas dedicated to leisure and relaxation are on the ground floor, running seamlessly between indoors and outdoors thanks to the large full-height windows that wrap almost all the way around two sides of the house. These include a tiled swimming pool, a seating area centred around an outdoor fire pit, and a special ‘gourmet area’ dedicated to culinary delights. On the upper floor, enjoying the same sundrenched exposure, the master bedroom has an adjoining balcony.
The main entrance is lent a lively quality by a vast glass wall, behind which a double-height area showcases a spectacularly monumental yet minimalistic staircase, which leads to the upper floor. This large glass feature at the entrance is actually partly covered by rectangular corten steel panels supported by a stainless steel grid. This purely stylistic choice gave the design another unique feature, namely the imposing and unusual perception of the façade. All the door and window frames for Residencia HBR are made of stainless steel, whilst the walls on the first floor are plastered and the ground floor contrasts this with the material quality of exposed concrete. The interiors are minimalistic, almost totally white, furnished with carefully-selected essential pieces. Only a single suspended wall - which serves as a partition between the kitchen and the lounge, with a showstopping fireplace set into it - has been clad in the same dark, polished natural stone used at the entrance.
The design and construction of Residencia HRB took Elisa Schuchovski and her team over three years to complete, resulting in a truly memorable project with every last detail tailored to suit the couple who commissioned it. Schuchovski concludes the press note with a comment on this: "The glass volume allowed the second floor to be very bright and spacious. Sensitive and original, the owners value the handmade artifacts and establish a close relationship with the environment. Therefore, we have selected materials that value true nature, in favour of the concept of sustainability".
Francesco Cibati
Location: Curitiba, Brazil
Project: Schuchovski Arquitetura http://sckarquitetura.com.br
Project Team: Eliza Schuchovski, Juliana Freitas, Júlia Sampaio, Isabella Borsato, Natália Cunha, Bruna Gregorini
Project size: 615 m2
Building levels: 3
Completion date: 2019
Pictures: Eduardo Macarios










